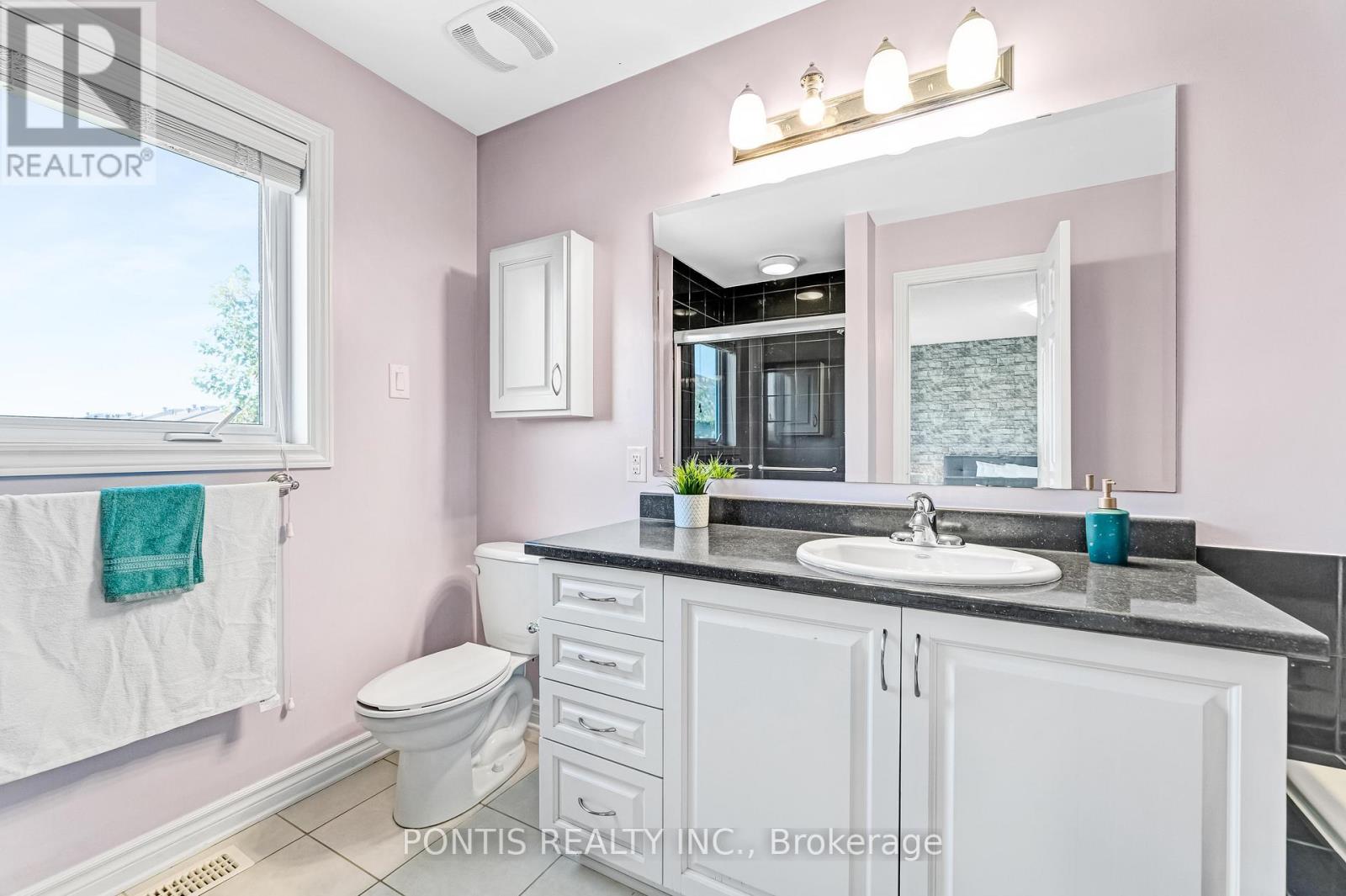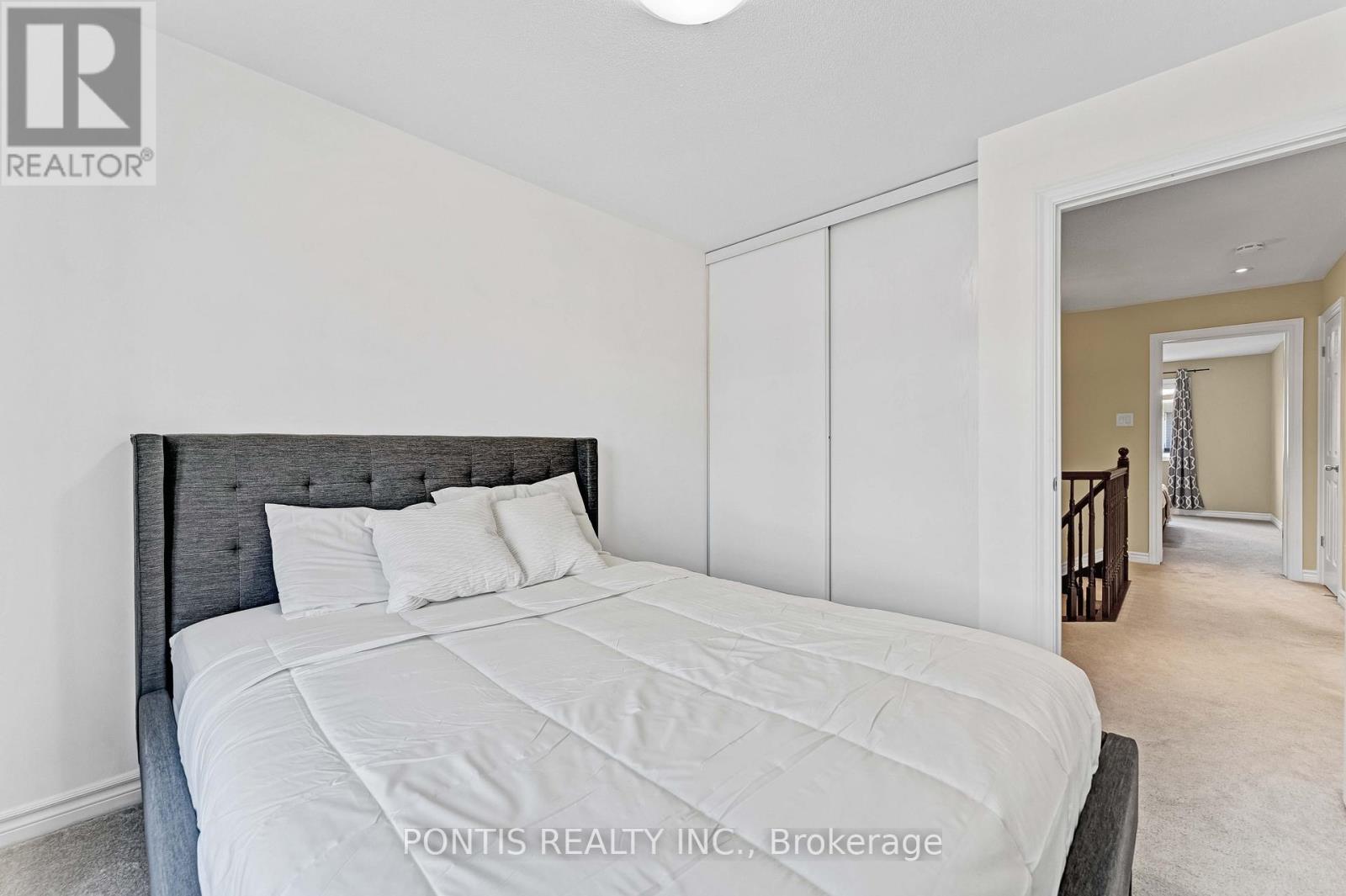161 Lerta Way Ottawa, Ontario K4A 0W5
$649,999
Welcome to 161 Lerta Way a stunning and spacious townhome that's a must-see! The main floor features an inviting open-concept design, with a modern eat-in kitchen that flows seamlessly into the dining and living areas, complete with hardwood floors. A stylish 2-piece bath .Upstairs, unwind in the large master bedroom with a luxurious 4-piece ensuite, relaxing soak in tub or enjoy a separate shower. Two additional bedrooms and a 3-piece bathroom provide plenty of space for family or guests. The finished lower level offers the perfect space for entertaining, featuring a cozy natural gas fireplace, ideal for movie nights with friends and family. There's also a rough-in for an additional bathroom on this level, offering future potential. Outside, enjoy the sun-filled backyard, fully fenced and complete with a deck, perfect for outdoor relaxation and gatherings. Conveniently located just minutes from shopping, restaurants, coffee shops, parks, schools, and more, this home wont last long. Book your showing today! (id:24801)
Property Details
| MLS® Number | X9391212 |
| Property Type | Single Family |
| Community Name | Ottawa |
| AmenitiesNearBy | Beach, Hospital, Park |
| ParkingSpaceTotal | 3 |
| Structure | Deck |
| ViewType | City View |
Building
| BathroomTotal | 3 |
| BedroomsAboveGround | 3 |
| BedroomsTotal | 3 |
| Amenities | Fireplace(s) |
| Appliances | Dishwasher, Dryer, Garage Door Opener, Hood Fan, Refrigerator, Stove, Washer |
| BasementDevelopment | Finished |
| BasementType | N/a (finished) |
| ConstructionStyleAttachment | Attached |
| CoolingType | Central Air Conditioning |
| ExteriorFinish | Brick Facing |
| FireplacePresent | Yes |
| FlooringType | Ceramic, Hardwood, Carpeted |
| FoundationType | Unknown |
| HalfBathTotal | 1 |
| HeatingFuel | Natural Gas |
| HeatingType | Heat Pump |
| StoriesTotal | 2 |
| SizeInterior | 1499.9875 - 1999.983 Sqft |
| Type | Row / Townhouse |
| UtilityWater | Municipal Water |
Parking
| Attached Garage |
Land
| Acreage | No |
| LandAmenities | Beach, Hospital, Park |
| Sewer | Sanitary Sewer |
| SizeDepth | 98 Ft ,4 In |
| SizeFrontage | 20 Ft ,3 In |
| SizeIrregular | 20.3 X 98.4 Ft |
| SizeTotalText | 20.3 X 98.4 Ft|under 1/2 Acre |
| SurfaceWater | Lake/pond |
| ZoningDescription | Residential |
Rooms
| Level | Type | Length | Width | Dimensions |
|---|---|---|---|---|
| Second Level | Primary Bedroom | 4.69 m | 4.05 m | 4.69 m x 4.05 m |
| Second Level | Bedroom 2 | 3.41 m | 2.68 m | 3.41 m x 2.68 m |
| Second Level | Bedroom 3 | 3.07 m | 2.83 m | 3.07 m x 2.83 m |
| Basement | Recreational, Games Room | 7.49 m | 3.37 m | 7.49 m x 3.37 m |
| Basement | Laundry Room | 2.52 m | 2.16 m | 2.52 m x 2.16 m |
| Main Level | Kitchen | 5.42 m | 3.1 m | 5.42 m x 3.1 m |
| Main Level | Dining Room | 3.07 m | 2.62 m | 3.07 m x 2.62 m |
| Main Level | Living Room | 4.15 m | 3.69 m | 4.15 m x 3.69 m |
Utilities
| Cable | Installed |
| Sewer | Installed |
https://www.realtor.ca/real-estate/27545907/161-lerta-way-ottawa-ottawa
Interested?
Contact us for more information
Nirali Patel
Salesperson
7275 Rapistan Court
Mississauga, Ontario L5N 5Z4
Dhaval Patel
Salesperson
7275 Rapistan Court
Mississauga, Ontario L5N 5Z4


























