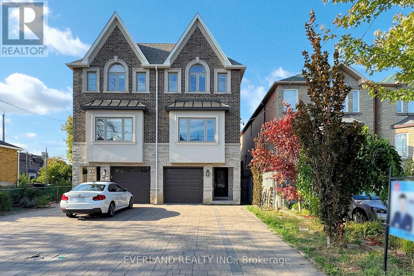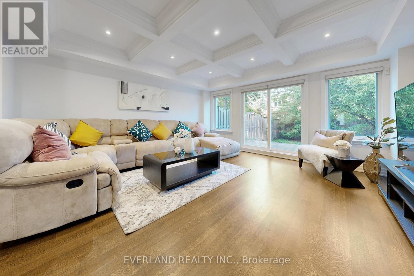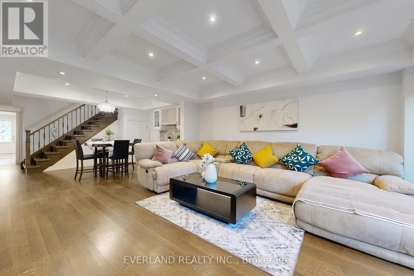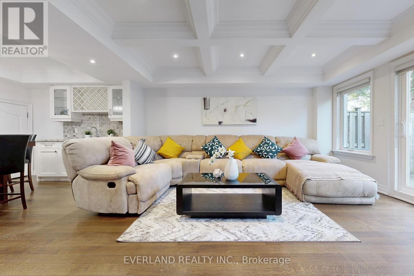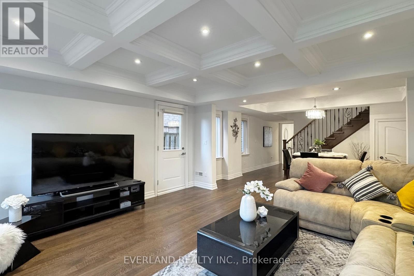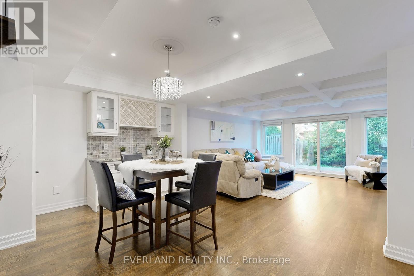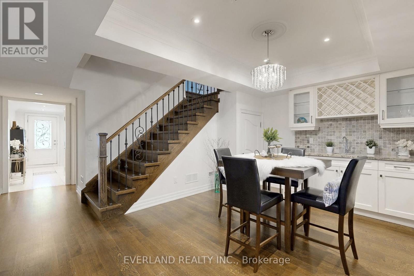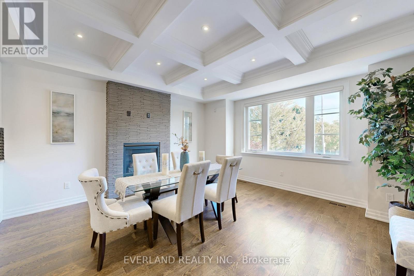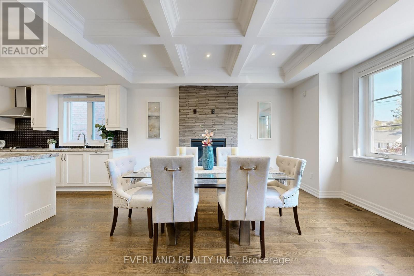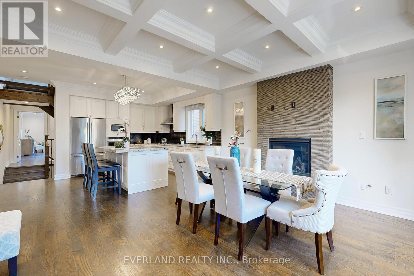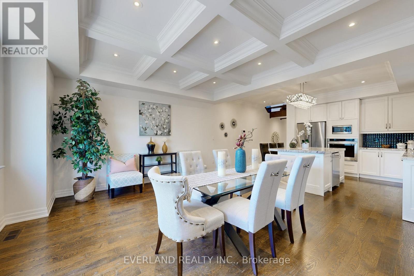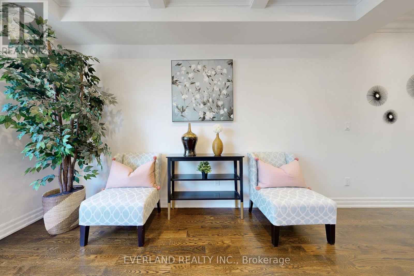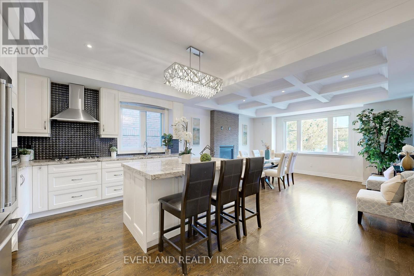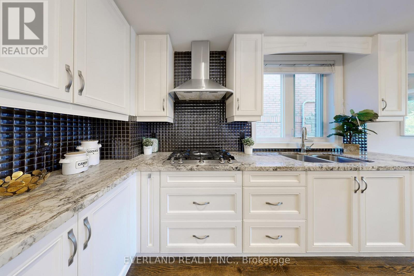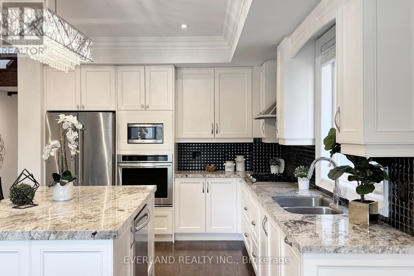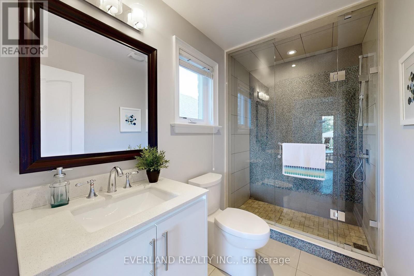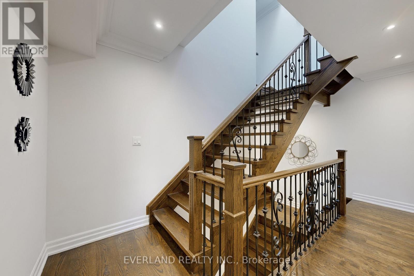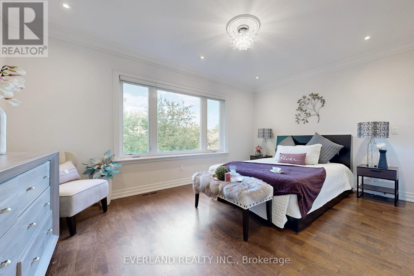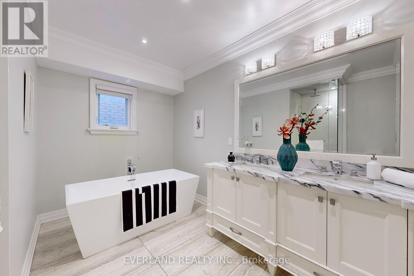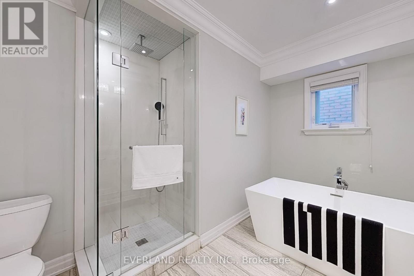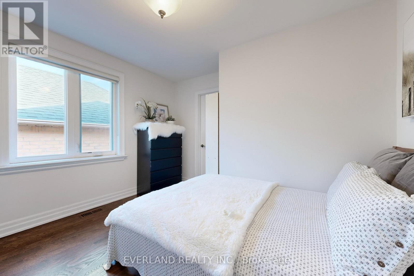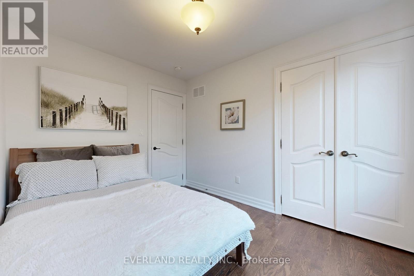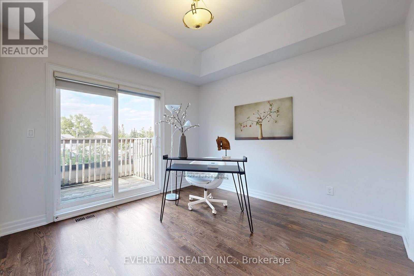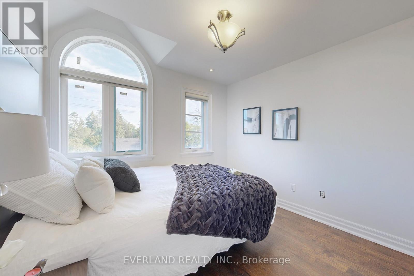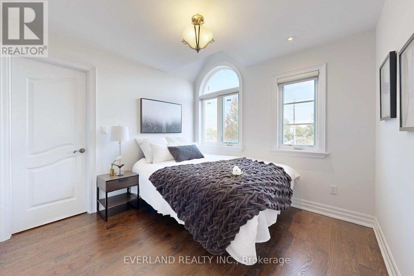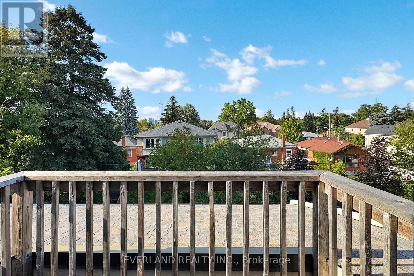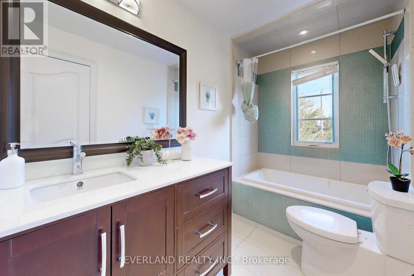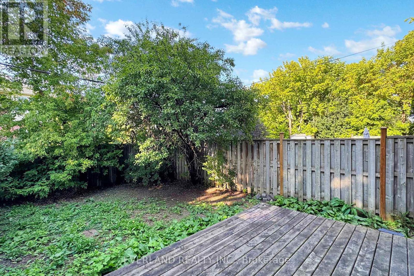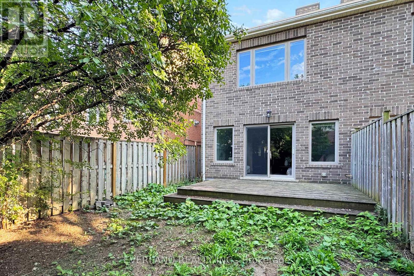160b Finch Avenue E Toronto, Ontario M2N 4R9
4 Bedroom
4 Bathroom
2,000 - 2,500 ft2
Fireplace
Central Air Conditioning
Forced Air
$1,458,000
Stunning Customize Built Semi-Detached House In Wonderful Prime Willowdale East Neighborhood, High Demand Location. Functional Layout, Hardwood Floor Throughout, Open Concept Modern Kitchen With Granite Countertop And Stainless Steel Appliance, All Ensuite Bedroom, Mins To Finch Subway, Restaurants, Entertainment, Schools, Parks, Ttc, Shopping & Many More. (id:24801)
Property Details
| MLS® Number | C12477218 |
| Property Type | Single Family |
| Community Name | Newtonbrook East |
| Amenities Near By | Public Transit, Schools |
| Parking Space Total | 3 |
Building
| Bathroom Total | 4 |
| Bedrooms Above Ground | 4 |
| Bedrooms Total | 4 |
| Appliances | Dishwasher, Dryer, Microwave, Oven, Range, Stove, Washer, Window Coverings, Refrigerator |
| Basement Type | None |
| Construction Style Attachment | Semi-detached |
| Cooling Type | Central Air Conditioning |
| Exterior Finish | Brick, Stone |
| Fireplace Present | Yes |
| Flooring Type | Hardwood |
| Foundation Type | Block |
| Half Bath Total | 1 |
| Heating Fuel | Natural Gas |
| Heating Type | Forced Air |
| Stories Total | 3 |
| Size Interior | 2,000 - 2,500 Ft2 |
| Type | House |
| Utility Water | Municipal Water |
Parking
| Garage |
Land
| Acreage | No |
| Land Amenities | Public Transit, Schools |
| Sewer | Sanitary Sewer |
| Size Depth | 111 Ft ,4 In |
| Size Frontage | 21 Ft |
| Size Irregular | 21 X 111.4 Ft |
| Size Total Text | 21 X 111.4 Ft |
| Zoning Description | Residential |
Rooms
| Level | Type | Length | Width | Dimensions |
|---|---|---|---|---|
| Second Level | Family Room | 4.75 m | 4.47 m | 4.75 m x 4.47 m |
| Second Level | Kitchen | 4.75 m | 3.07 m | 4.75 m x 3.07 m |
| Second Level | Primary Bedroom | 4.75 m | 3.61 m | 4.75 m x 3.61 m |
| Third Level | Bedroom 2 | 3.45 m | 3.45 m | 3.45 m x 3.45 m |
| Third Level | Bedroom 3 | 3.45 m | 3.2 m | 3.45 m x 3.2 m |
| Third Level | Bedroom 4 | 3.68 m | 2.97 m | 3.68 m x 2.97 m |
| Ground Level | Living Room | 4.75 m | 4.67 m | 4.75 m x 4.67 m |
| Ground Level | Dining Room | 4.75 m | 3.48 m | 4.75 m x 3.48 m |
Contact Us
Contact us for more information
Max Xia
Broker
Everland Realty Inc.
350 Hwy 7 East #ph1
Richmond Hill, Ontario L4B 3N2
350 Hwy 7 East #ph1
Richmond Hill, Ontario L4B 3N2
(905) 597-8165
(905) 597-8167
Yan Zhao
Broker
Everland Realty Inc.
350 Hwy 7 East #ph1
Richmond Hill, Ontario L4B 3N2
350 Hwy 7 East #ph1
Richmond Hill, Ontario L4B 3N2
(905) 597-8165
(905) 597-8167


