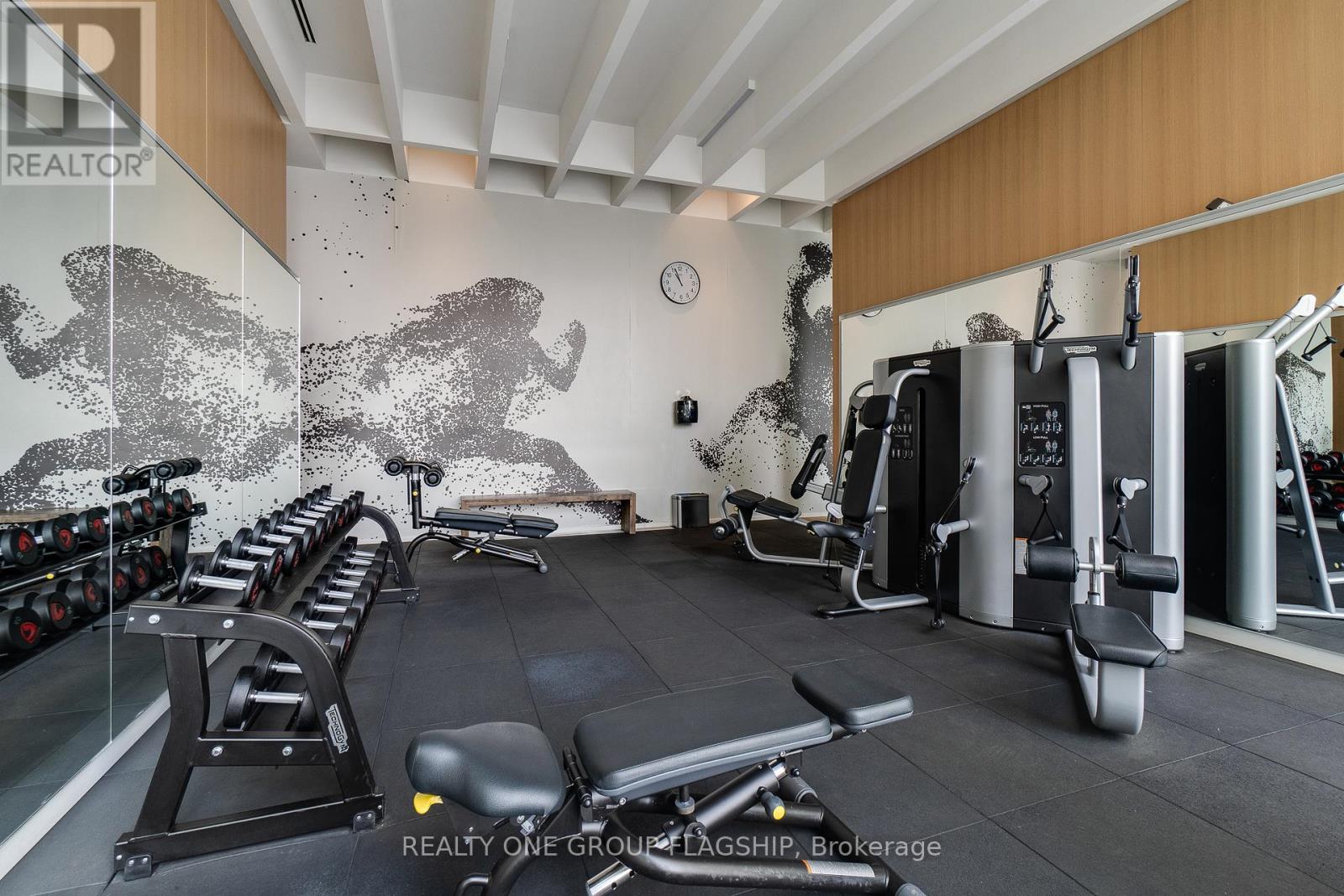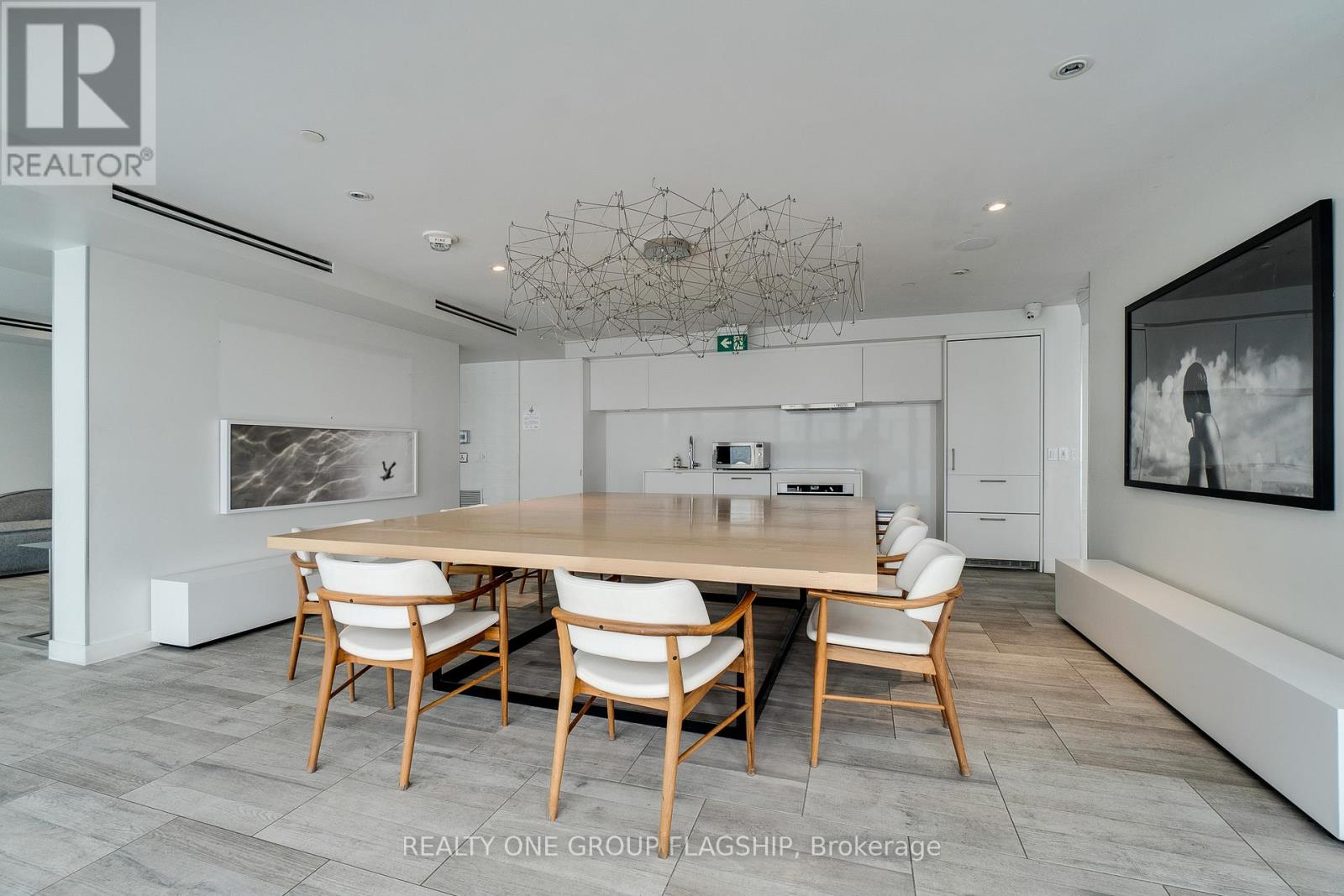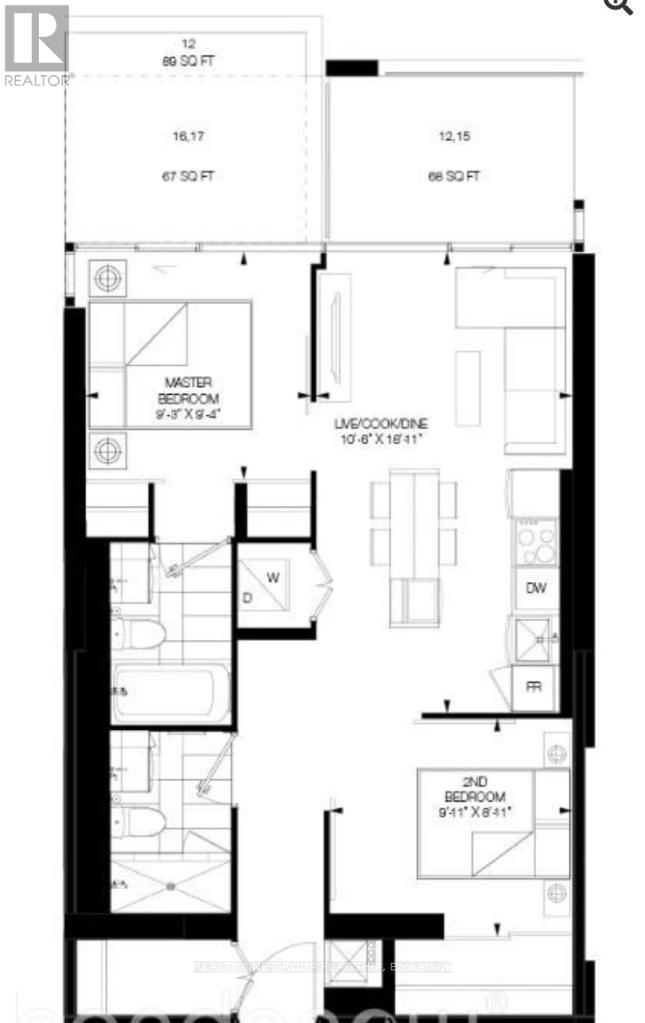1609 - 5 Soudan Avenue Toronto, Ontario M4S 1V5
$2,850 Monthly
Welcome to the Award-Winning Art Shoppe Condos located in trendy and desirable Midtown Yonge/Eglinton. This stunning 2 bedroom suite is equipped with 2 full baths, large w/in closet and balcony. The space has a beautiful open concept living design with 10' floor to ceiling window and is tastefully complemented by sleek high-end finishes. The condo includes 1 high demand parking space and is within steps to the TTC subway, the Eglinton Crosstown, restaurants, shopping and entertainment.***Luxury amenities include state of the art fitness centre, 24 hrs concierge, one of Toronto's longest infinity rooftop pools, hot tub, party room, bar. Lounge area equipped with cabanas, juice bar, kids club, private dining and wine-tasting rooms. **** EXTRAS **** ***Extras*** stainless steel built in fridge, built in cooktop, built in oven, built in dishwasher. Microwave, washer & dryer. Light fixtures.window blinds. (id:24801)
Property Details
| MLS® Number | C11919661 |
| Property Type | Single Family |
| Neigbourhood | Davisville |
| Community Name | Mount Pleasant West |
| CommunityFeatures | Pets Not Allowed |
| Features | Balcony, In Suite Laundry |
| ParkingSpaceTotal | 1 |
Building
| BathroomTotal | 2 |
| BedroomsAboveGround | 2 |
| BedroomsTotal | 2 |
| Appliances | Oven - Built-in |
| CoolingType | Central Air Conditioning |
| ExteriorFinish | Concrete |
| FlooringType | Hardwood |
| HeatingFuel | Natural Gas |
| HeatingType | Forced Air |
| SizeInterior | 599.9954 - 698.9943 Sqft |
| Type | Apartment |
Parking
| Underground |
Land
| Acreage | No |
Rooms
| Level | Type | Length | Width | Dimensions |
|---|---|---|---|---|
| Main Level | Living Room | 3.31 m | 2.61 m | 3.31 m x 2.61 m |
| Main Level | Dining Room | 3.21 m | 2.61 m | 3.21 m x 2.61 m |
| Main Level | Kitchen | 3.24 m | 3.21 m | 3.24 m x 3.21 m |
| Main Level | Primary Bedroom | 2.95 m | 2.86 m | 2.95 m x 2.86 m |
| Main Level | Bedroom 2 | 2.86 m | 2.57 m | 2.86 m x 2.57 m |
Interested?
Contact us for more information
Marisa Nardone
Salesperson
1377 The Queensway #101
Toronto, Ontario M8Z 1T1








































