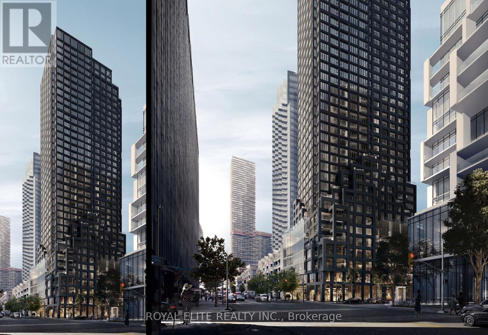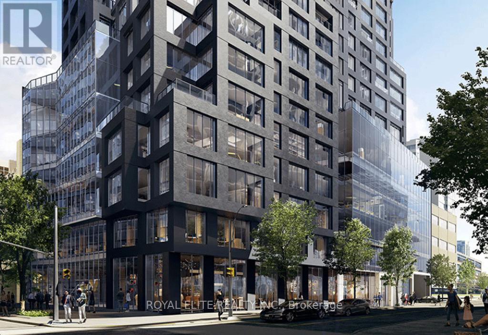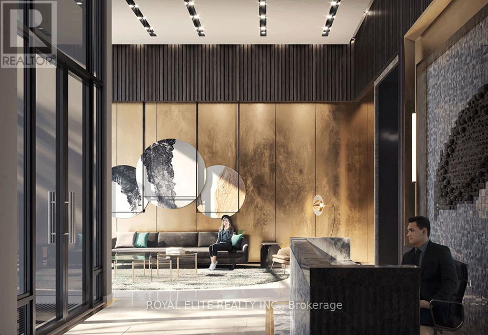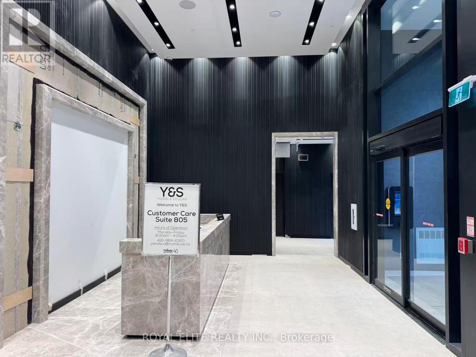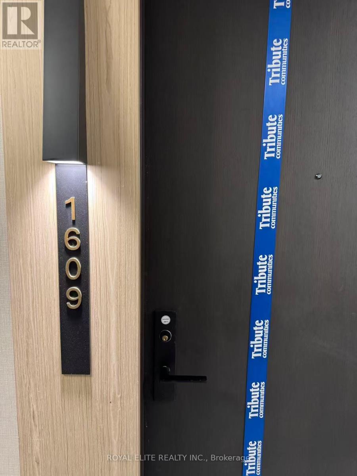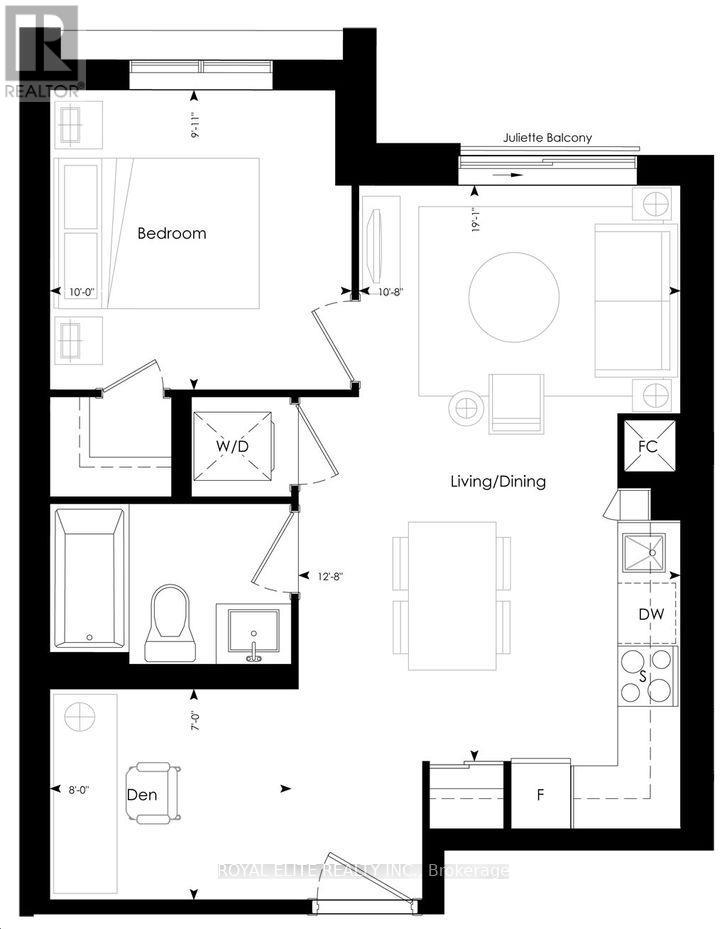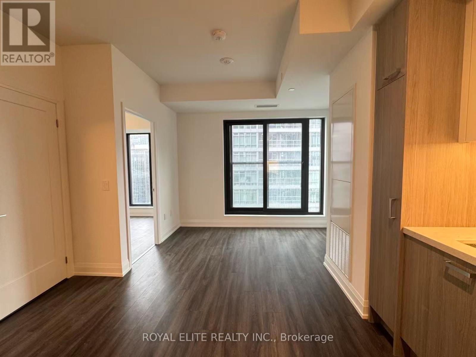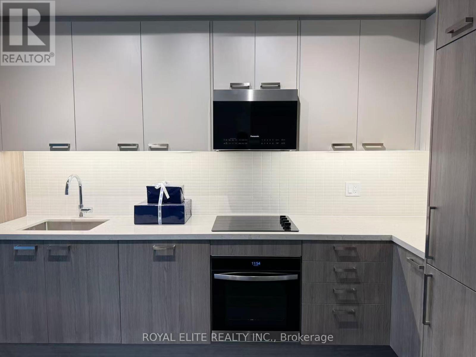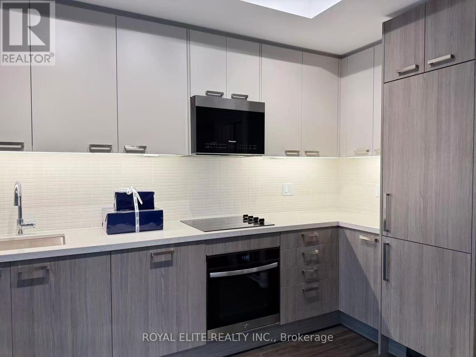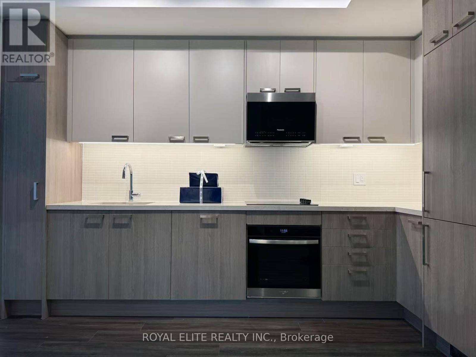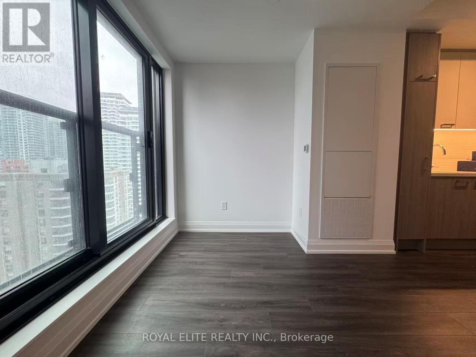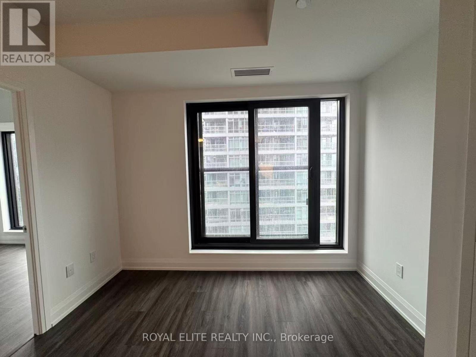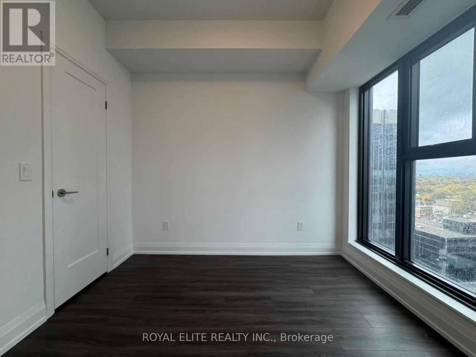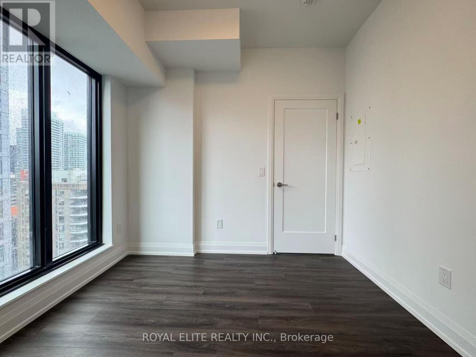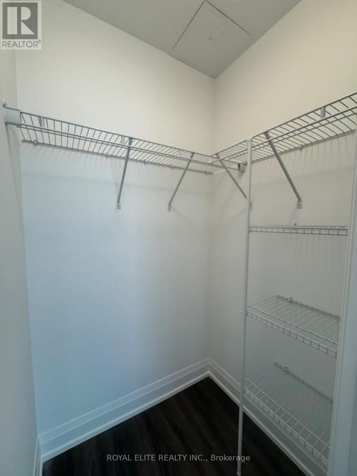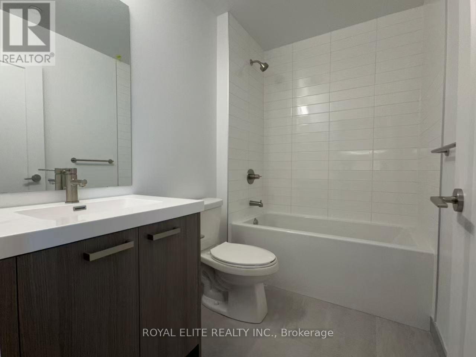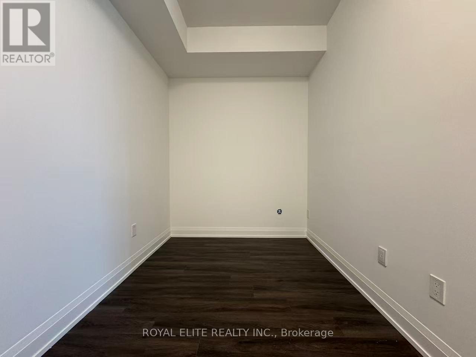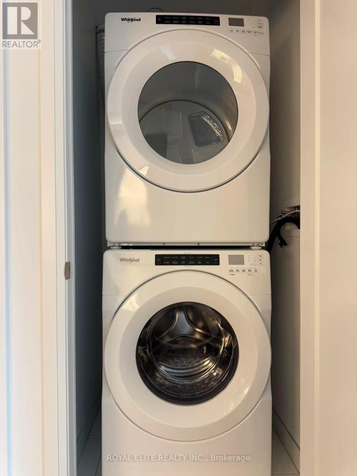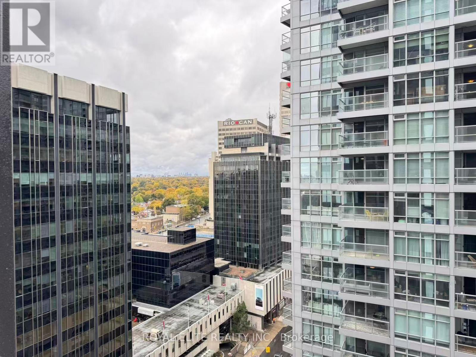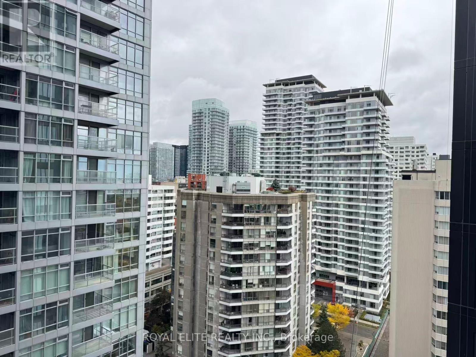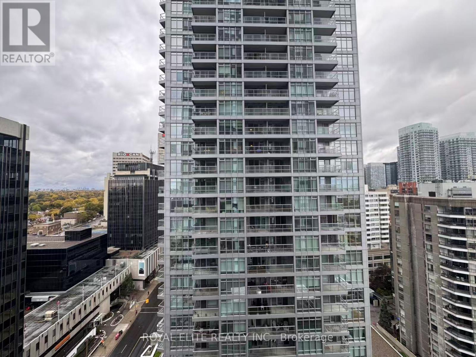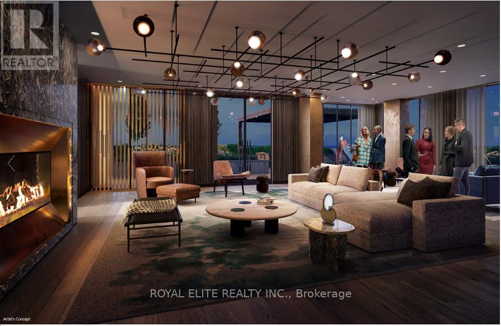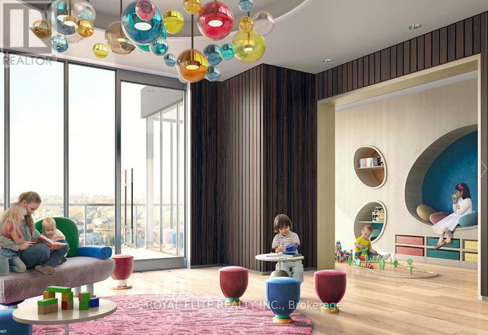1609 - 20 Soudan Avenue Toronto, Ontario M4S 0E2
$2,300 Monthly
Welcome To Y & S Condos By Tribute Communities - A Brand New 1 Bedroom + Den Suite In The Heart Of Midtown Toronto. Functional Layout With No Wasted Space, Laminate Flooring Throughout, And A Large Den That Can Be Used As A Second Bedroom Or Home Office. Modern Kitchen With Built-In Appliances, Quartz Countertops, And Sleek Cabinetry. Bright Living Area With A Juliette Balcony And Floor-To-Ceiling Windows. The Primary Bedroom Features A Walk-In Closet And Large Windows. Enjoy 24-Hour Concierge, Gym, Party Room, Meeting Room, Yoga Studio, Children's Playroom, And Guest Suite. Steps To Yonge-Eglinton Subway Station, Eglinton LRT, Shops, Restaurants, Cafes, Groceries, Library, And Community Centre. Surrounded By Top Public And Private Schools, With Easy Access To Hwy 401 And A Short Drive To Downtown. A Prime Location Offering Style, Convenience, And Comfort. Students Welcome! (id:24801)
Property Details
| MLS® Number | C12499544 |
| Property Type | Single Family |
| Community Name | Mount Pleasant West |
| Amenities Near By | Park, Place Of Worship, Public Transit |
| Community Features | Pets Not Allowed, Community Centre |
| Features | Balcony, Carpet Free, In Suite Laundry |
| View Type | View, City View |
Building
| Bathroom Total | 1 |
| Bedrooms Above Ground | 1 |
| Bedrooms Below Ground | 1 |
| Bedrooms Total | 2 |
| Age | New Building |
| Amenities | Exercise Centre, Security/concierge, Party Room, Recreation Centre |
| Appliances | Oven - Built-in, Range, Cooktop, Dishwasher, Dryer, Microwave, Oven, Washer, Window Coverings, Refrigerator |
| Basement Type | None |
| Cooling Type | Central Air Conditioning |
| Exterior Finish | Concrete |
| Flooring Type | Laminate |
| Heating Fuel | Natural Gas |
| Heating Type | Forced Air |
| Size Interior | 500 - 599 Ft2 |
| Type | Apartment |
Parking
| No Garage |
Land
| Acreage | No |
| Land Amenities | Park, Place Of Worship, Public Transit |
Rooms
| Level | Type | Length | Width | Dimensions |
|---|---|---|---|---|
| Flat | Living Room | 5.82 m | 3.25 m | 5.82 m x 3.25 m |
| Flat | Dining Room | 5.82 m | 3.86 m | 5.82 m x 3.86 m |
| Flat | Kitchen | 3.86 m | 3.35 m | 3.86 m x 3.35 m |
| Flat | Primary Bedroom | 3.05 m | 3.02 m | 3.05 m x 3.02 m |
| Flat | Den | 2.44 m | 2.13 m | 2.44 m x 2.13 m |
Contact Us
Contact us for more information
Tony Song
Broker
7030 Woodbine Ave #908
Markham, Ontario L3R 4G8
(905) 604-9155
(905) 604-9150


