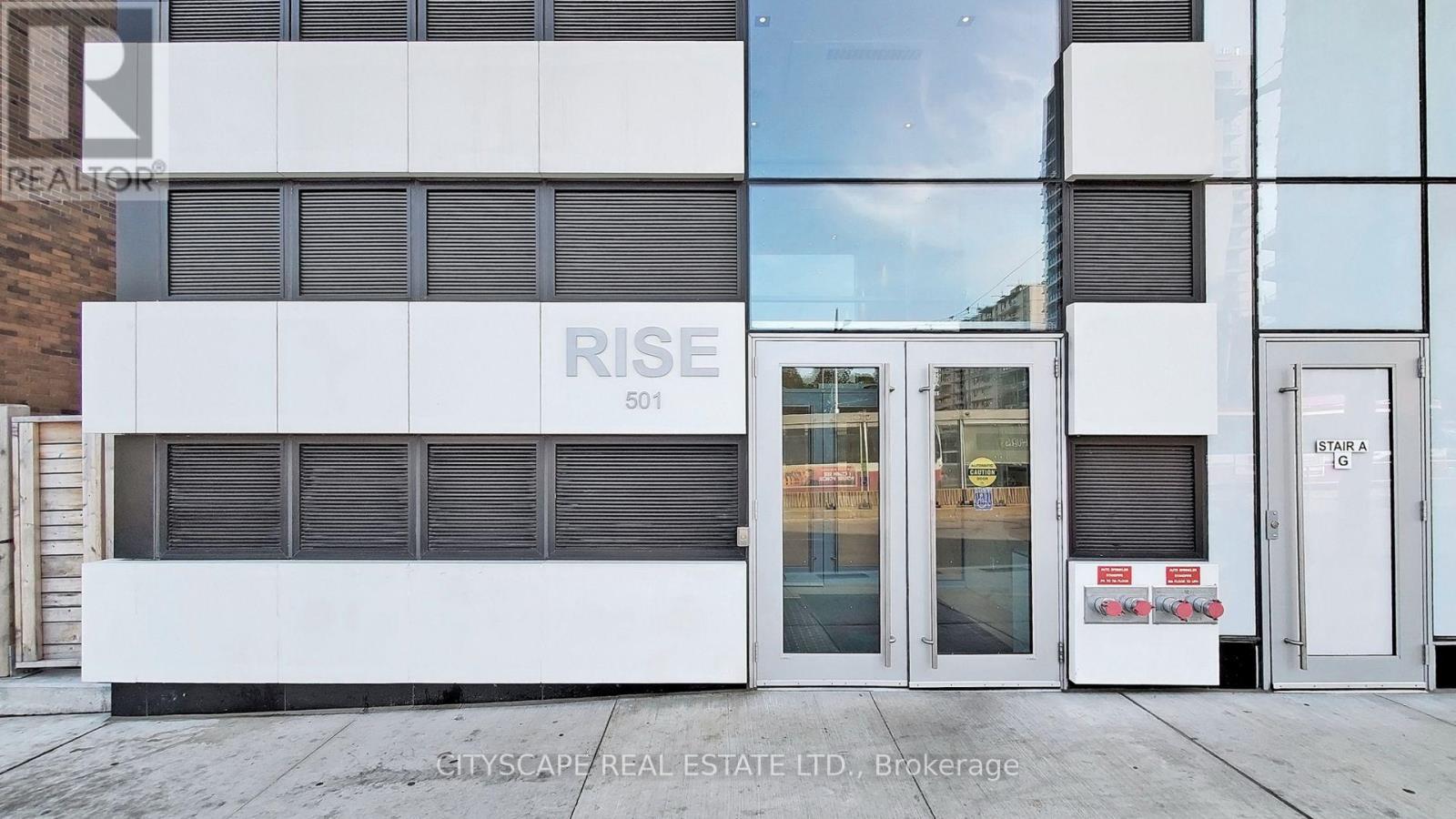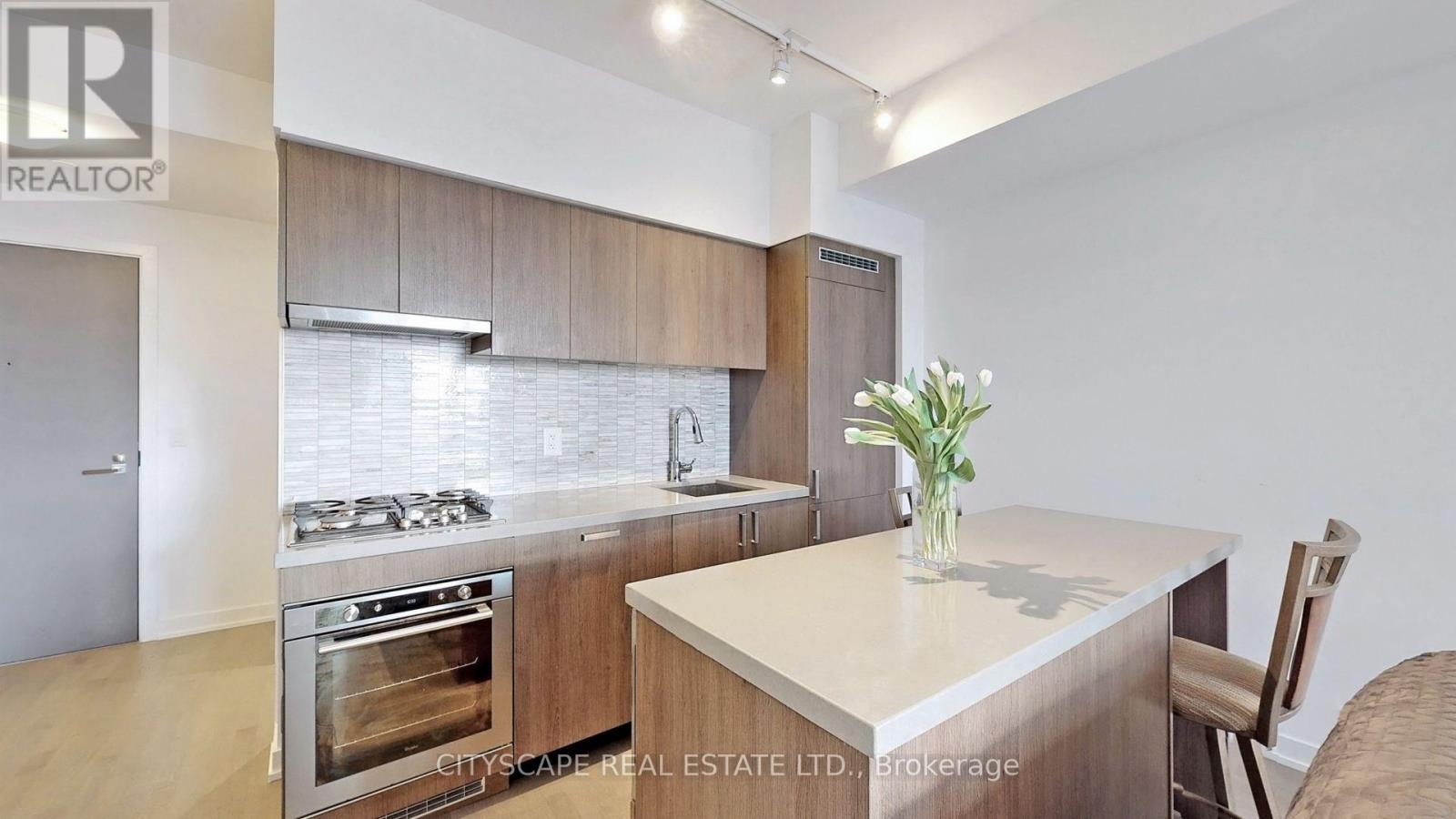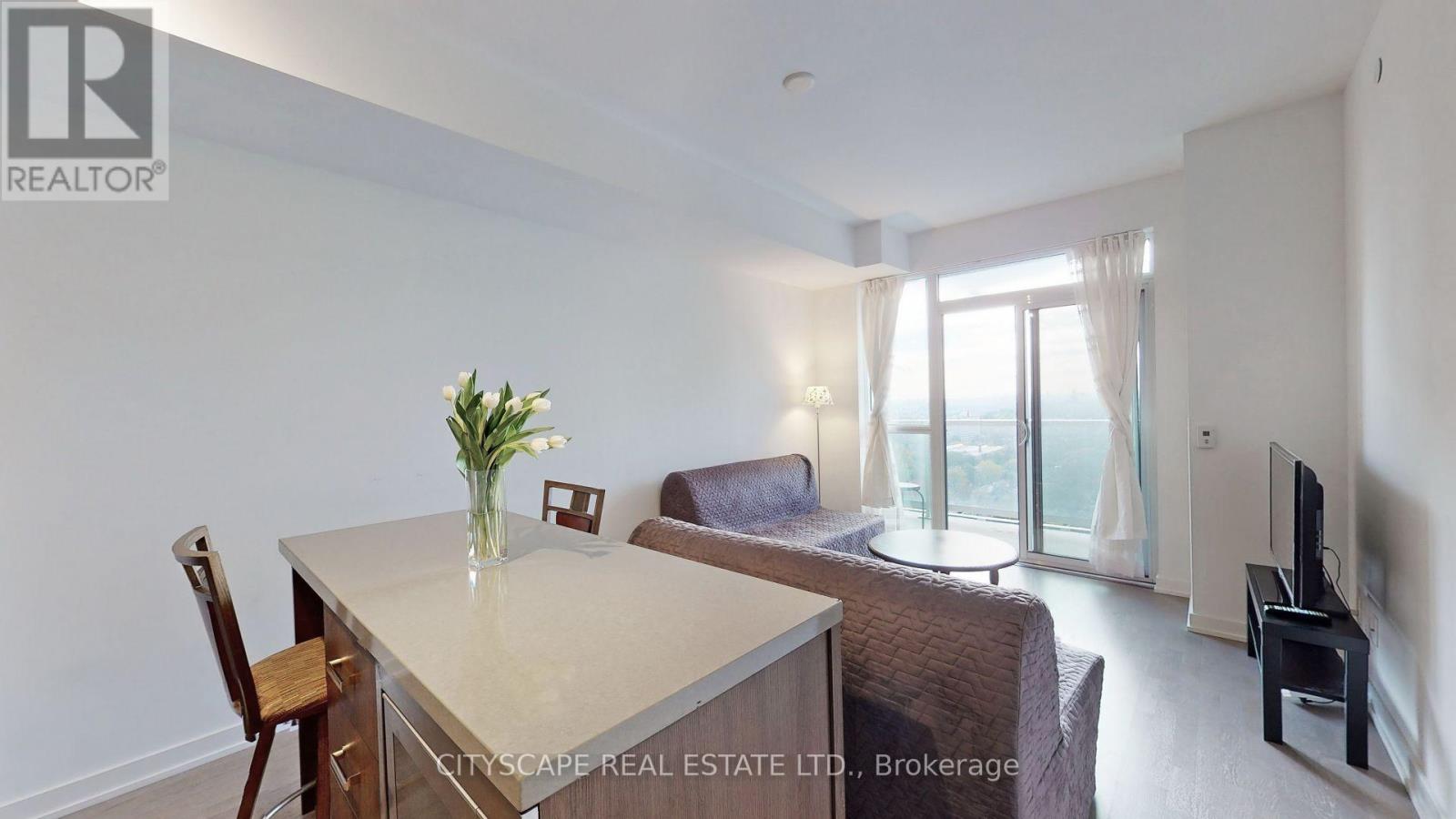1608 - 501 St Clair Avenue W Toronto, Ontario M5P 0A2
$675,000Maintenance, Water, Common Area Maintenance, Insurance, Parking
$668 Monthly
Maintenance, Water, Common Area Maintenance, Insurance, Parking
$668 MonthlyWelcome to The Rise! This bright and spacious 1-bedroom plus den suite offers 567 sq. ft. of stylish living space, perfect for professionals or first-time buyers. Featuring an open-concept design, this unit is flooded with natural light and boasts stunning west-facing views. The den provides an ideal work-from-home setup or extra storage space. Located at Bathurst & St. Clair, you're just steps from Loblaws, St. Clair West subway, parks, and a variety of trendy restaurants and cafes. The Rise also offers exceptional amenities, including a rooftop terrace with an infinity pool, outdoor cabanas, BBQ area, gym, party room, 24-hour concierge, and more. Don't miss the chance to enjoy modern living in one of Toronto's most vibrant neighborhoods! (id:24801)
Property Details
| MLS® Number | C9397053 |
| Property Type | Single Family |
| Community Name | Casa Loma |
| AmenitiesNearBy | Park, Public Transit |
| CommunityFeatures | Pet Restrictions |
| ParkingSpaceTotal | 1 |
| PoolType | Outdoor Pool |
| ViewType | View |
Building
| BathroomTotal | 1 |
| BedroomsAboveGround | 1 |
| BedroomsBelowGround | 1 |
| BedroomsTotal | 2 |
| Amenities | Security/concierge, Exercise Centre |
| CoolingType | Central Air Conditioning |
| ExteriorFinish | Brick |
| FlooringType | Hardwood |
| HeatingFuel | Electric |
| HeatingType | Heat Pump |
| SizeInterior | 499.9955 - 598.9955 Sqft |
| Type | Apartment |
Parking
| Underground |
Land
| Acreage | No |
| LandAmenities | Park, Public Transit |
Rooms
| Level | Type | Length | Width | Dimensions |
|---|---|---|---|---|
| Main Level | Foyer | 1.65 m | 1.27 m | 1.65 m x 1.27 m |
| Main Level | Kitchen | 3.35 m | 2.18 m | 3.35 m x 2.18 m |
| Main Level | Living Room | 3.48 m | 3.35 m | 3.48 m x 3.35 m |
| Main Level | Dining Room | 3.48 m | 3.35 m | 3.48 m x 3.35 m |
| Main Level | Primary Bedroom | 3.89 m | 2.95 m | 3.89 m x 2.95 m |
| Main Level | Den | 2.77 m | 2.29 m | 2.77 m x 2.29 m |
| Main Level | Bathroom | Measurements not available |
https://www.realtor.ca/real-estate/27542995/1608-501-st-clair-avenue-w-toronto-casa-loma-casa-loma
Interested?
Contact us for more information
Rozerin Izol
Salesperson
885 Plymouth Dr #2
Mississauga, Ontario L5V 0B5
































