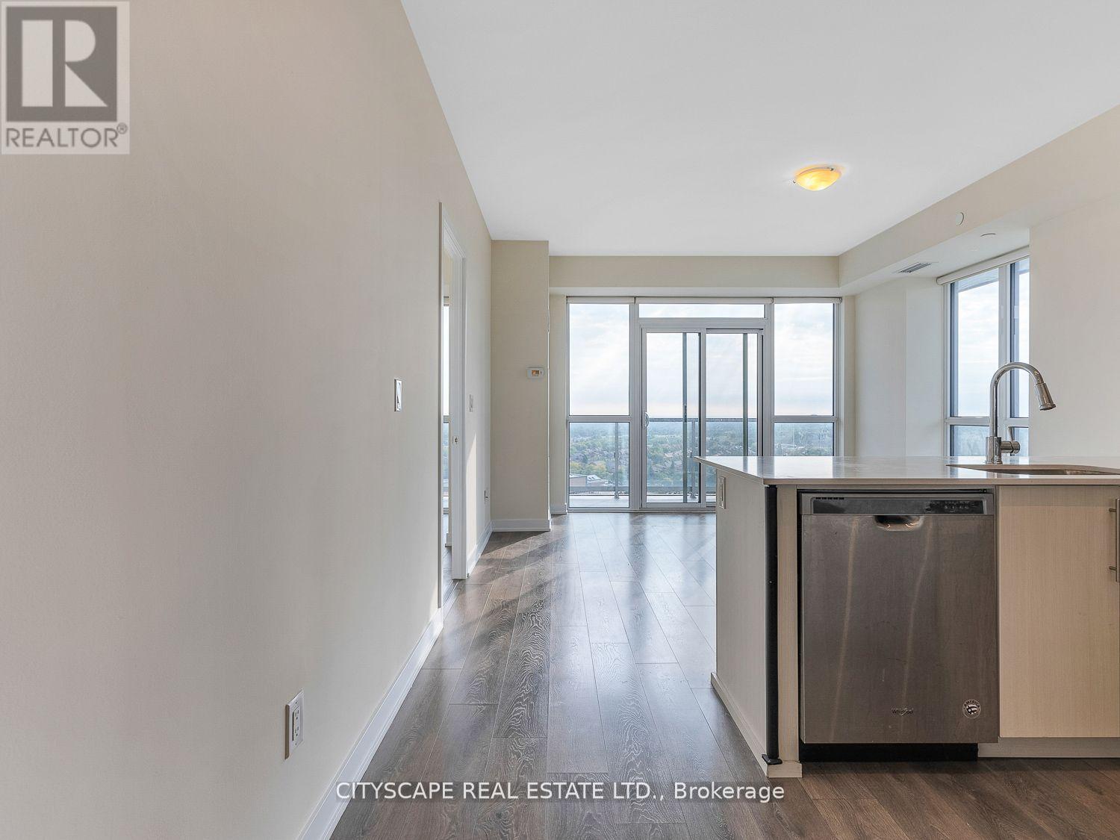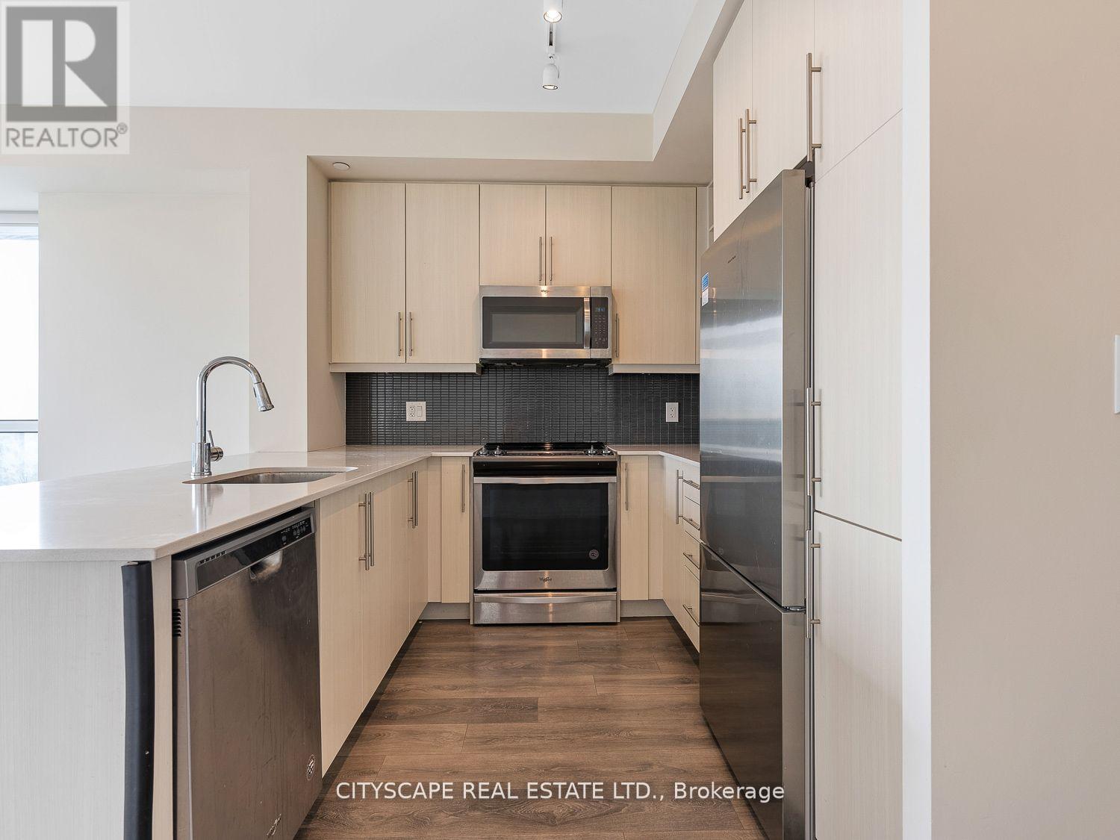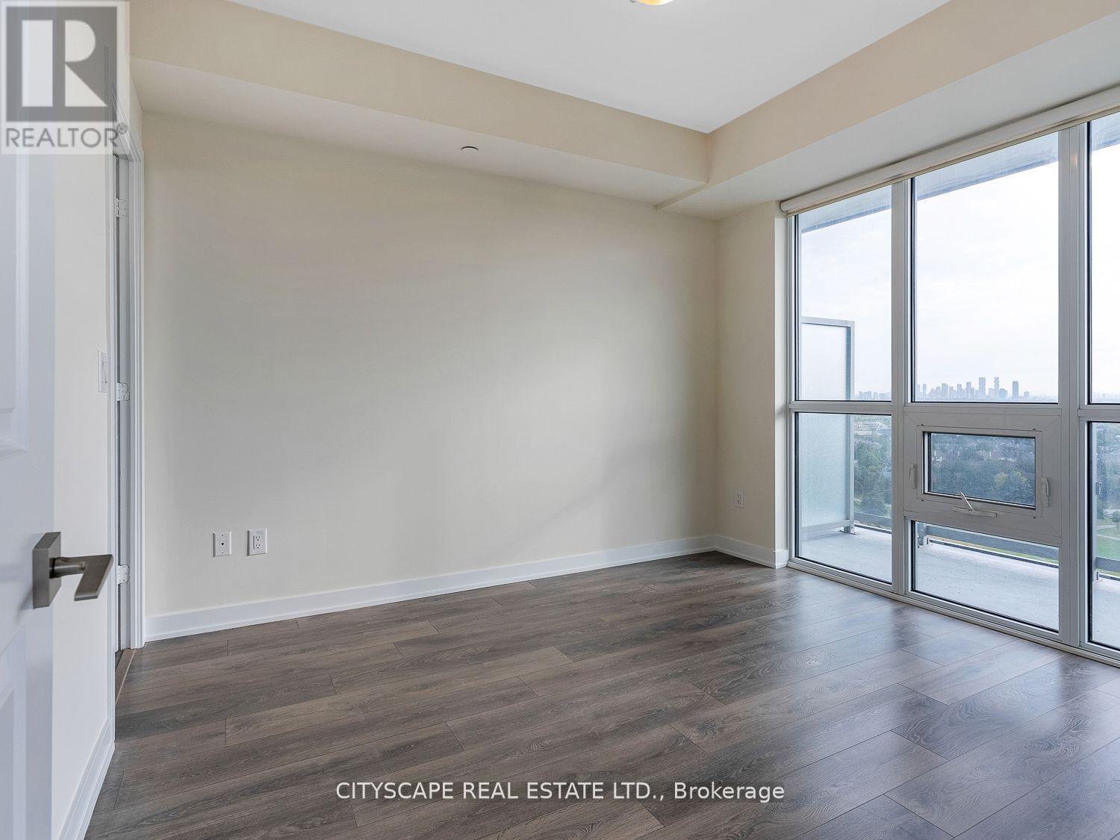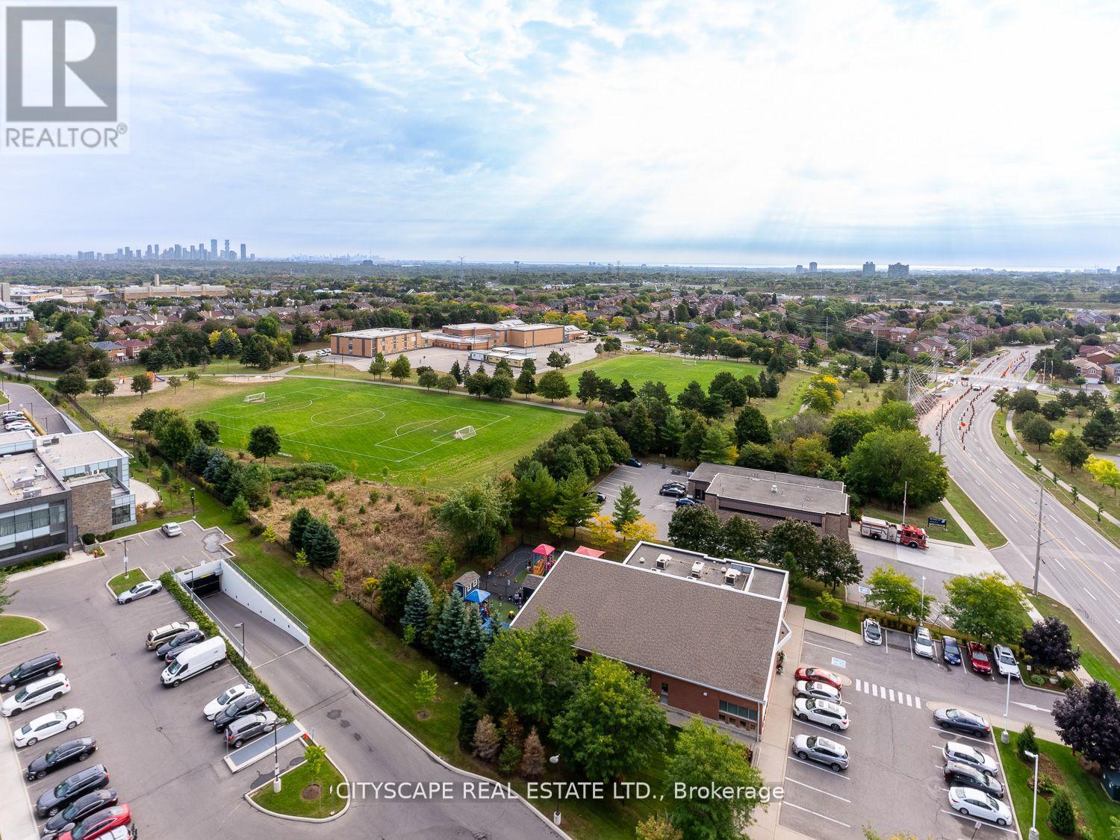1608 - 4633 Glen Erin Drive Mississauga, Ontario L5M 0Y6
$3,200 Monthly
Absolutely Gorgeous Corner Suite! This Ready-to-Occupy Residence Boasts Some of the Finest City Views, Encompassing Lake Ontario and Downtown Toronto. Crafted by the Pemberton Group with Meticulous Care and Precision, This Residence is Situated in the Desirable John Fraser School District, Offering Convenient Proximity to Credit Valley Hospital and Erin Mills Town Center. Enjoy the Breathtaking Panorama from the Expansive Wrap-Around Balcony, Which Offers Sweeping Vistas of Lake Ontario, Toronto, and the Mississauga Skylines. This Unit Boasts 2 Bedrooms and 2 Bathrooms. (id:24801)
Property Details
| MLS® Number | W11968384 |
| Property Type | Single Family |
| Community Name | Central Erin Mills |
| Amenities Near By | Hospital, Park, Public Transit |
| Community Features | Pets Not Allowed |
| Features | Conservation/green Belt, Balcony |
| Parking Space Total | 1 |
Building
| Bathroom Total | 2 |
| Bedrooms Above Ground | 2 |
| Bedrooms Total | 2 |
| Amenities | Security/concierge, Exercise Centre, Party Room, Recreation Centre, Visitor Parking, Storage - Locker |
| Appliances | Dishwasher, Dryer, Microwave, Refrigerator, Stove, Washer |
| Cooling Type | Wall Unit |
| Exterior Finish | Concrete |
| Flooring Type | Laminate |
| Heating Fuel | Electric |
| Heating Type | Forced Air |
| Size Interior | 800 - 899 Ft2 |
| Type | Apartment |
Parking
| Underground |
Land
| Acreage | No |
| Land Amenities | Hospital, Park, Public Transit |
Rooms
| Level | Type | Length | Width | Dimensions |
|---|---|---|---|---|
| Main Level | Living Room | 3.05 m | 3.54 m | 3.05 m x 3.54 m |
| Main Level | Dining Room | 4.15 m | 3.96 m | 4.15 m x 3.96 m |
| Main Level | Kitchen | 2.83 m | 2.74 m | 2.83 m x 2.74 m |
| Main Level | Primary Bedroom | 3.05 m | 3.55 m | 3.05 m x 3.55 m |
| Main Level | Bedroom 2 | 2.83 m | 2.83 m | 2.83 m x 2.83 m |
Contact Us
Contact us for more information
Zeshan Mirza
Salesperson
www.zeshamirza.com
www.linkedin.com/in/zeshan-mirza-31536119
885 Plymouth Dr #2
Mississauga, Ontario L5V 0B5
(905) 241-2222
(905) 241-3333











































