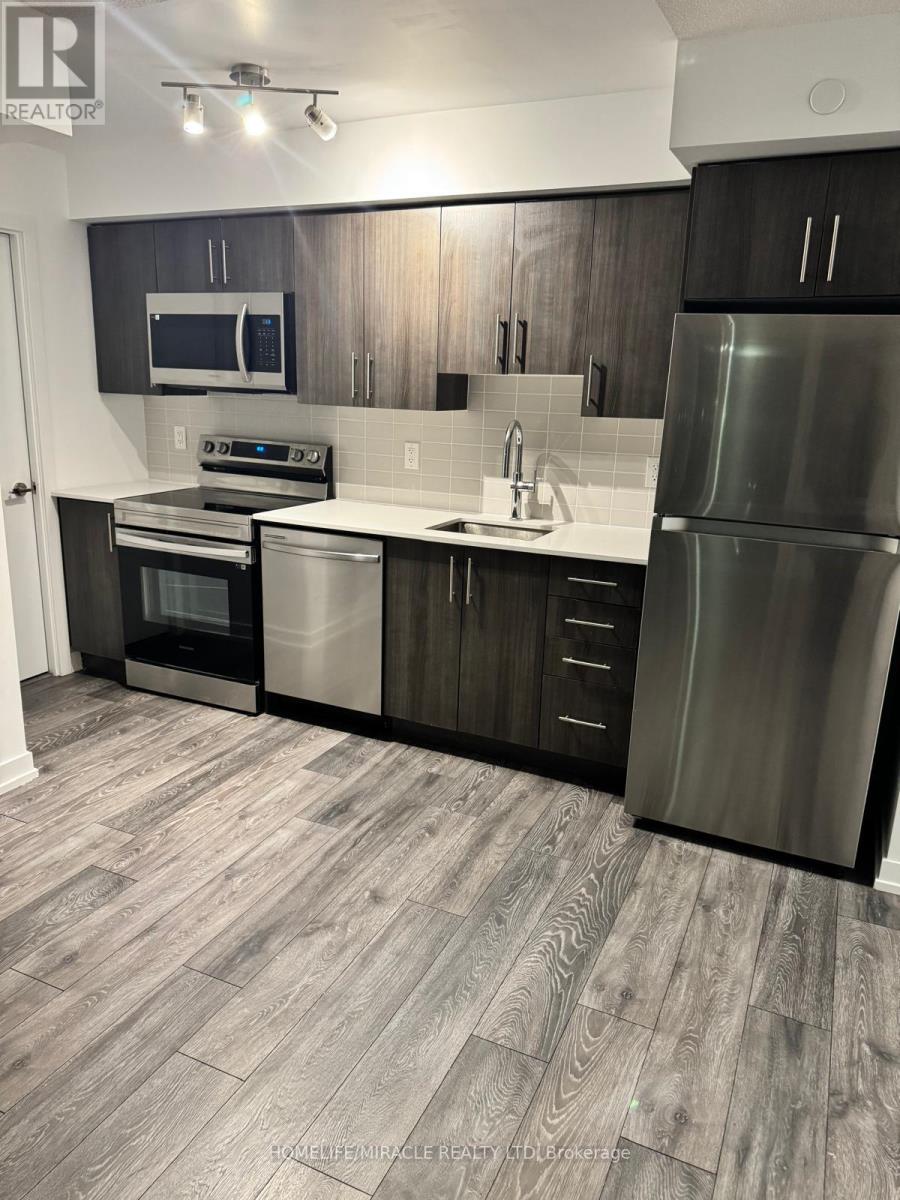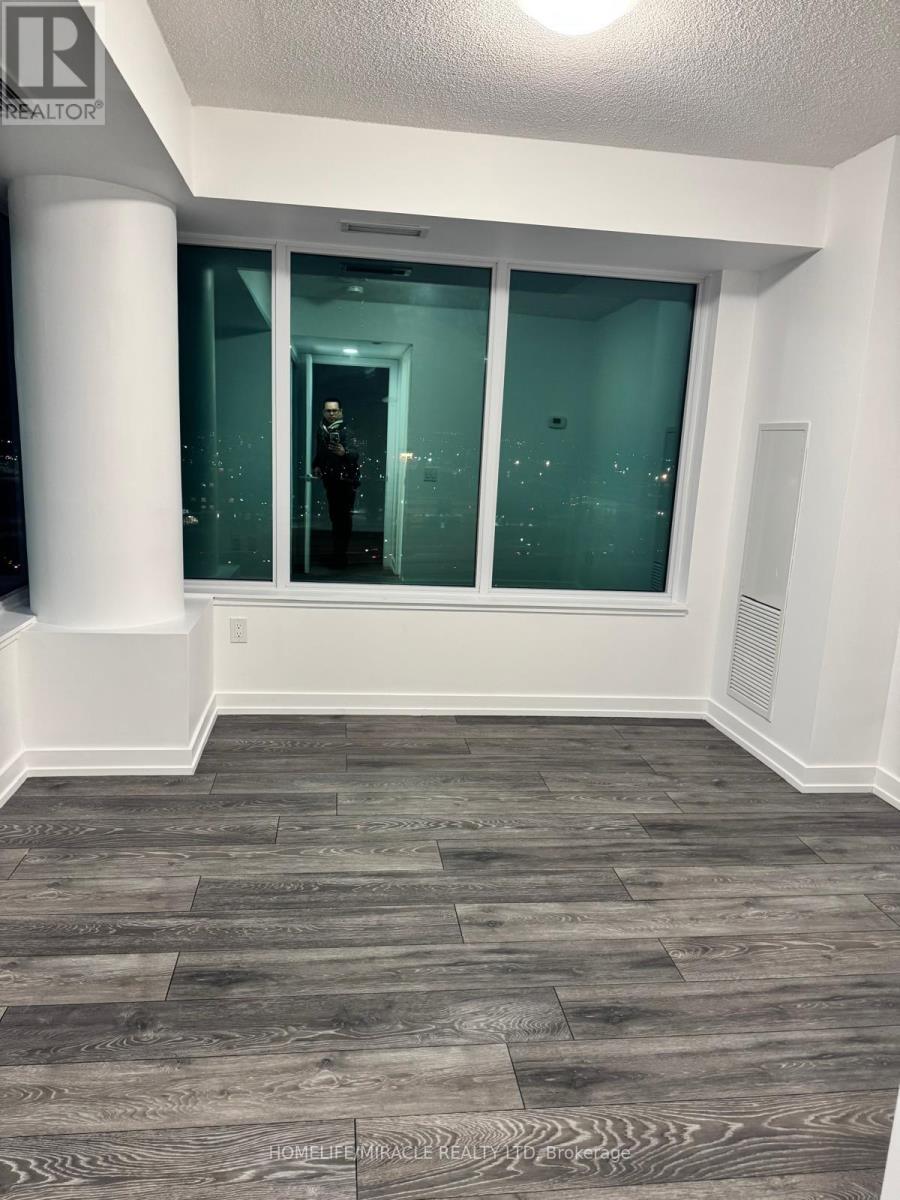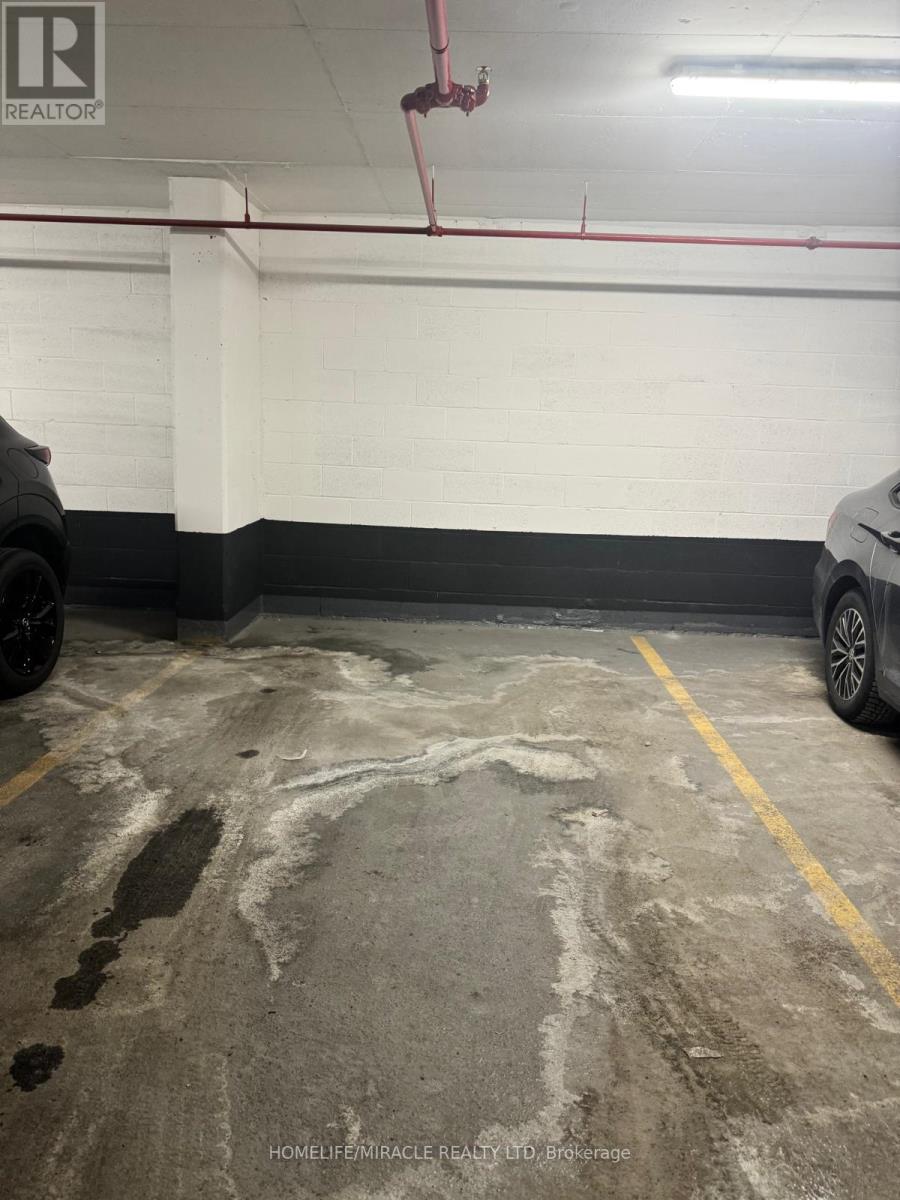1608 - 1455 Celebration Drive Pickering, Ontario L1W 1L8
$649,000Maintenance, Heat, Common Area Maintenance, Parking
$619.13 Monthly
Maintenance, Heat, Common Area Maintenance, Parking
$619.13 MonthlyWelcome To Your New Home At Universal City Condominium Tower 2! A Pristine Development By Chestnut Hill! Brand New Never Lived In Gorgeous Unit With 2 Bedrooms & 2 Baths. Open Concept Design, Facing Northwest. Tons Of Natural Light With 2 Balconies, 1 Parking, S/S Appliances! Quartz Counters & B/S! Laminate Throughout! Luxurious Amenities W/State Of The Art Fitness Centre & Pool! Saunas, Change Rooms, Party Room, Landscaped Terrace, Bbq's, Lounges, Guest Suites & More! Close To Schools, Parks, Rec Centre, Pickering Town Centre, Transportation, 401 & GO Train. (id:24801)
Property Details
| MLS® Number | E12020809 |
| Property Type | Single Family |
| Community Name | Bay Ridges |
| Amenities Near By | Place Of Worship, Schools |
| Community Features | Pets Allowed With Restrictions |
| Features | Balcony, In Suite Laundry |
| Parking Space Total | 1 |
| Pool Type | Outdoor Pool |
| View Type | View, Lake View, View Of Water |
Building
| Bathroom Total | 2 |
| Bedrooms Above Ground | 2 |
| Bedrooms Total | 2 |
| Age | 0 To 5 Years |
| Amenities | Exercise Centre, Recreation Centre, Sauna |
| Appliances | Garage Door Opener Remote(s), Dishwasher, Dryer, Microwave, Stove, Washer, Refrigerator |
| Basement Type | None |
| Cooling Type | Central Air Conditioning |
| Exterior Finish | Brick |
| Heating Fuel | Natural Gas |
| Heating Type | Forced Air |
| Size Interior | 800 - 899 Ft2 |
| Type | Apartment |
Parking
| Underground | |
| Garage |
Land
| Acreage | No |
| Land Amenities | Place Of Worship, Schools |
| Surface Water | Lake/pond |
Rooms
| Level | Type | Length | Width | Dimensions |
|---|---|---|---|---|
| Main Level | Living Room | 5.58 m | 2.98 m | 5.58 m x 2.98 m |
| Main Level | Dining Room | 3.01 m | 1.52 m | 3.01 m x 1.52 m |
| Main Level | Primary Bedroom | 3.13 m | 3.16 m | 3.13 m x 3.16 m |
| Main Level | Bedroom 2 | 3.2 m | 2.85 m | 3.2 m x 2.85 m |
Contact Us
Contact us for more information
Naresh Chavda
Salesperson
(647) 895-6790
www.nareshchavda.ca/
11a-5010 Steeles Ave. West
Toronto, Ontario M9V 5C6
(416) 747-9777
(416) 747-7135
www.homelifemiracle.com/
Vishwa Pankaj Patel
Salesperson
22 Slan Avenue
Toronto, Ontario M1G 3B2
(416) 289-3000
(416) 289-3008




























