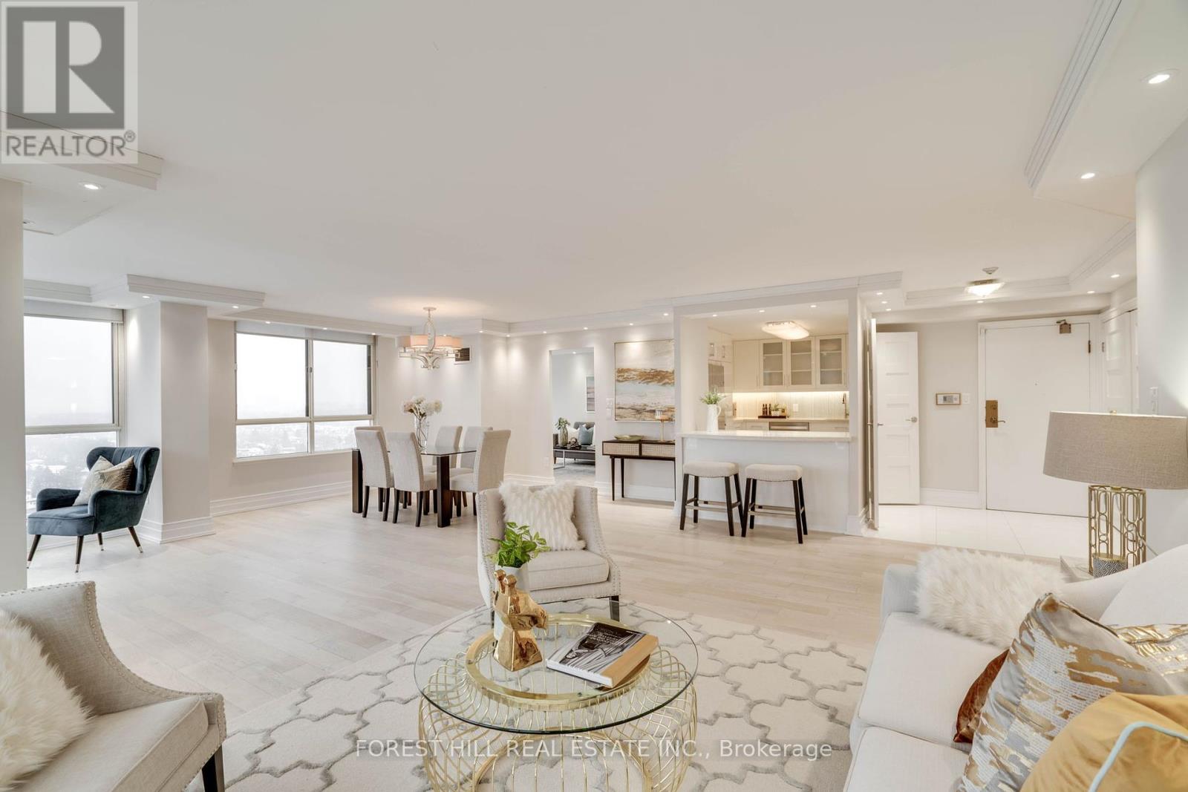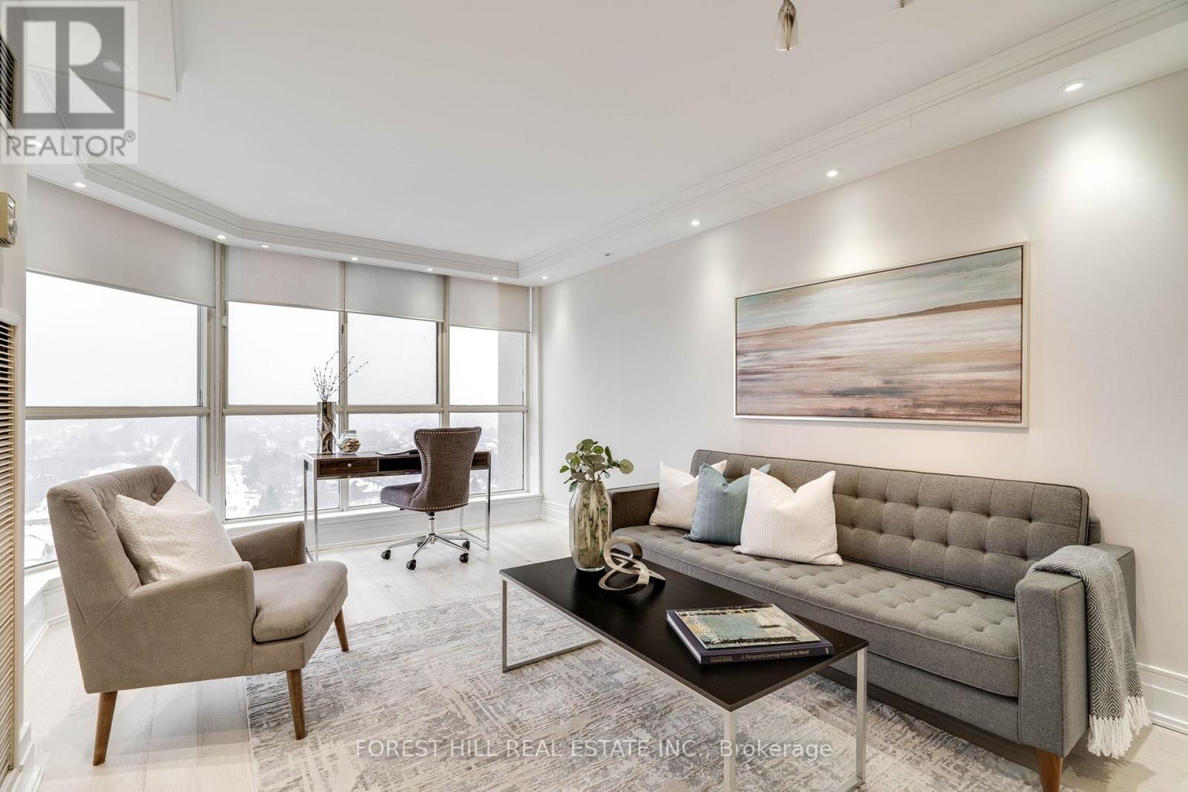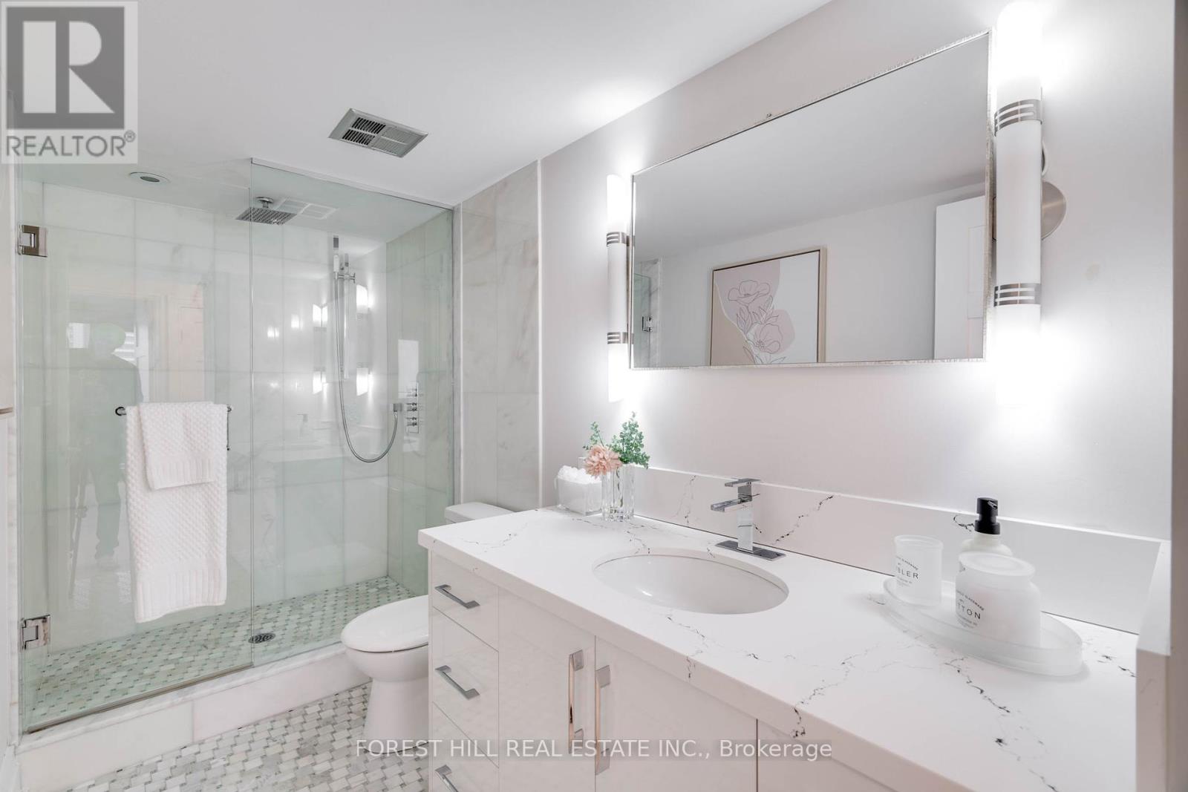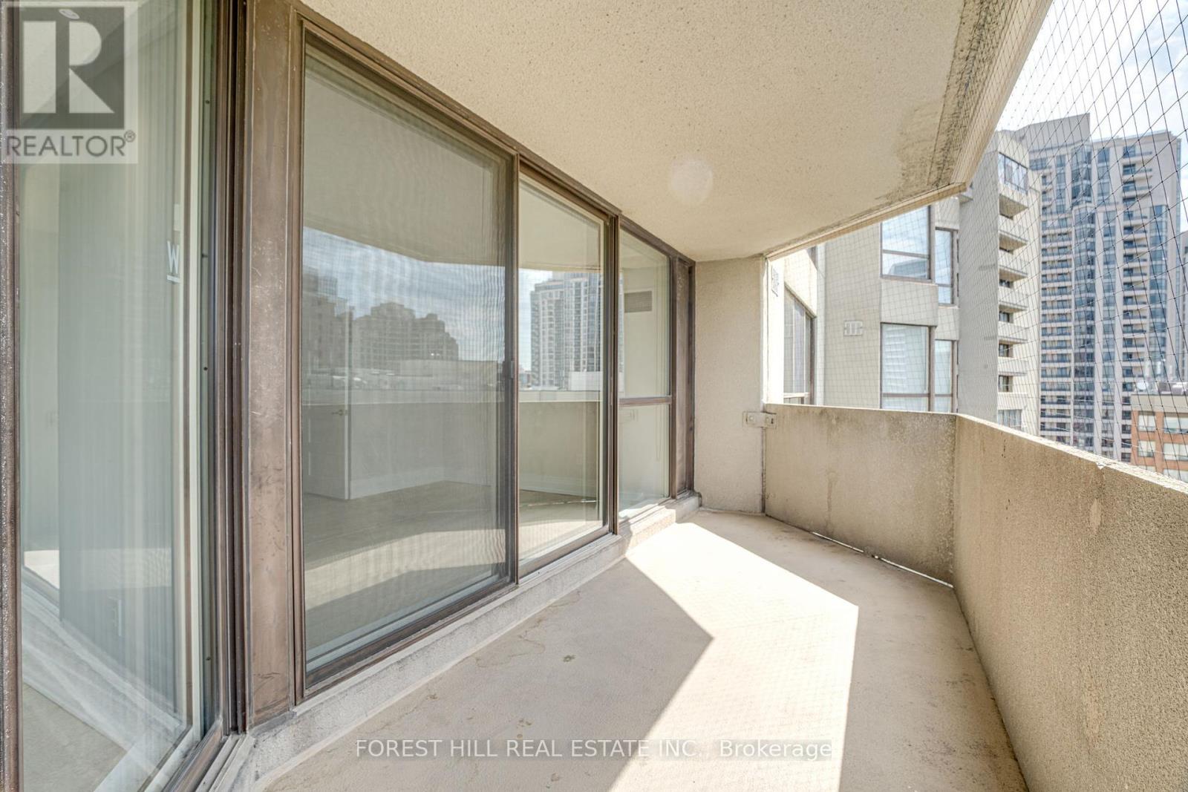1607 - 5444 Yonge Street Toronto, Ontario M2N 6J4
$1,498,000Maintenance, Heat, Parking, Electricity, Water, Common Area Maintenance, Insurance, Cable TV
$1,866.92 Monthly
Maintenance, Heat, Parking, Electricity, Water, Common Area Maintenance, Insurance, Cable TV
$1,866.92 MonthlyIndulge In Opulent Living At This Sprawling South-West Facing Corner-Unit Suite. Flooded With Sunshine and Offering Over 1800 Sq Ft Of Interior Space. This is Where Luxury & Space Converge To Create An Unparalleled Residential Experience. Features Hardwood Floors, Modern Chef's Kitchen W/Brkfst Bar, Pantry, Soft Close Drawers+++, Living/Dining Rm W/Wall to Wall Windows, Primary Bdrm has Double Walk In Closets W/Cstm Orgnzrs & Upgraded 3 Pc Ensuite. Grand 2nd Bedrm Has Oversized Closet w/ Organizers. Multi-functional Family Room Can Be Used as 3rd Bedroom, Office, Rec Room etc... Expansive Balcony Creates An Outdoor Haven That Offers Panoramic Views Allowing You To Relax In Style. The Grandeur Extends To The Practical Side Of Life As Well, 24 hr Concierge, Indoor/Outdoor Pool, Party Room, Visitor Parking, Tennis Courts, Billiard Room, Ideally Located to Shops & Transit Allowing You & Your Guests To Come & Go With Ease In A Bustling Cityscape. Ultra Rare Suite That Must Be Seen! **** EXTRAS **** In-suite Laundry, 2 Parking spots (tandem), Locker & ALL UTILITIES are Included! See Floor Plans Attached. (id:24801)
Property Details
| MLS® Number | C11905563 |
| Property Type | Single Family |
| Community Name | Willowdale West |
| AmenitiesNearBy | Park, Public Transit |
| CommunityFeatures | Pet Restrictions, Community Centre |
| Features | Level Lot, Balcony, Carpet Free, In Suite Laundry |
| ParkingSpaceTotal | 2 |
| PoolType | Indoor Pool |
| ViewType | City View |
Building
| BathroomTotal | 2 |
| BedroomsAboveGround | 2 |
| BedroomsBelowGround | 1 |
| BedroomsTotal | 3 |
| Amenities | Exercise Centre, Recreation Centre, Security/concierge, Storage - Locker |
| Appliances | Cooktop, Dishwasher, Dryer, Microwave, Oven, Refrigerator, Washer, Window Coverings |
| CoolingType | Central Air Conditioning |
| ExteriorFinish | Concrete |
| FlooringType | Porcelain Tile, Hardwood |
| HeatingFuel | Natural Gas |
| HeatingType | Forced Air |
| SizeInterior | 1799.9852 - 1998.983 Sqft |
| Type | Apartment |
Parking
| Underground |
Land
| Acreage | No |
| LandAmenities | Park, Public Transit |
| ZoningDescription | Residential |
Rooms
| Level | Type | Length | Width | Dimensions |
|---|---|---|---|---|
| Main Level | Foyer | 4.41 m | 4.41 m x Measurements not available | |
| Main Level | Kitchen | 3.15 m | 3.43 m | 3.15 m x 3.43 m |
| Main Level | Living Room | 6.64 m | 7.66 m | 6.64 m x 7.66 m |
| Main Level | Dining Room | 6.64 m | 7.66 m | 6.64 m x 7.66 m |
| Main Level | Family Room | 3.45 m | 4.95 m | 3.45 m x 4.95 m |
| Main Level | Primary Bedroom | 3.66 m | 5.46 m | 3.66 m x 5.46 m |
| Main Level | Bedroom 2 | 3.12 m | 4.11 m | 3.12 m x 4.11 m |
Interested?
Contact us for more information
Nuryt Gioulos
Salesperson
9001 Dufferin St Unit A9
Thornhill, Ontario L4J 0H7
Maria Hyponen
Salesperson
9001 Dufferin St Unit A9
Thornhill, Ontario L4J 0H7









































