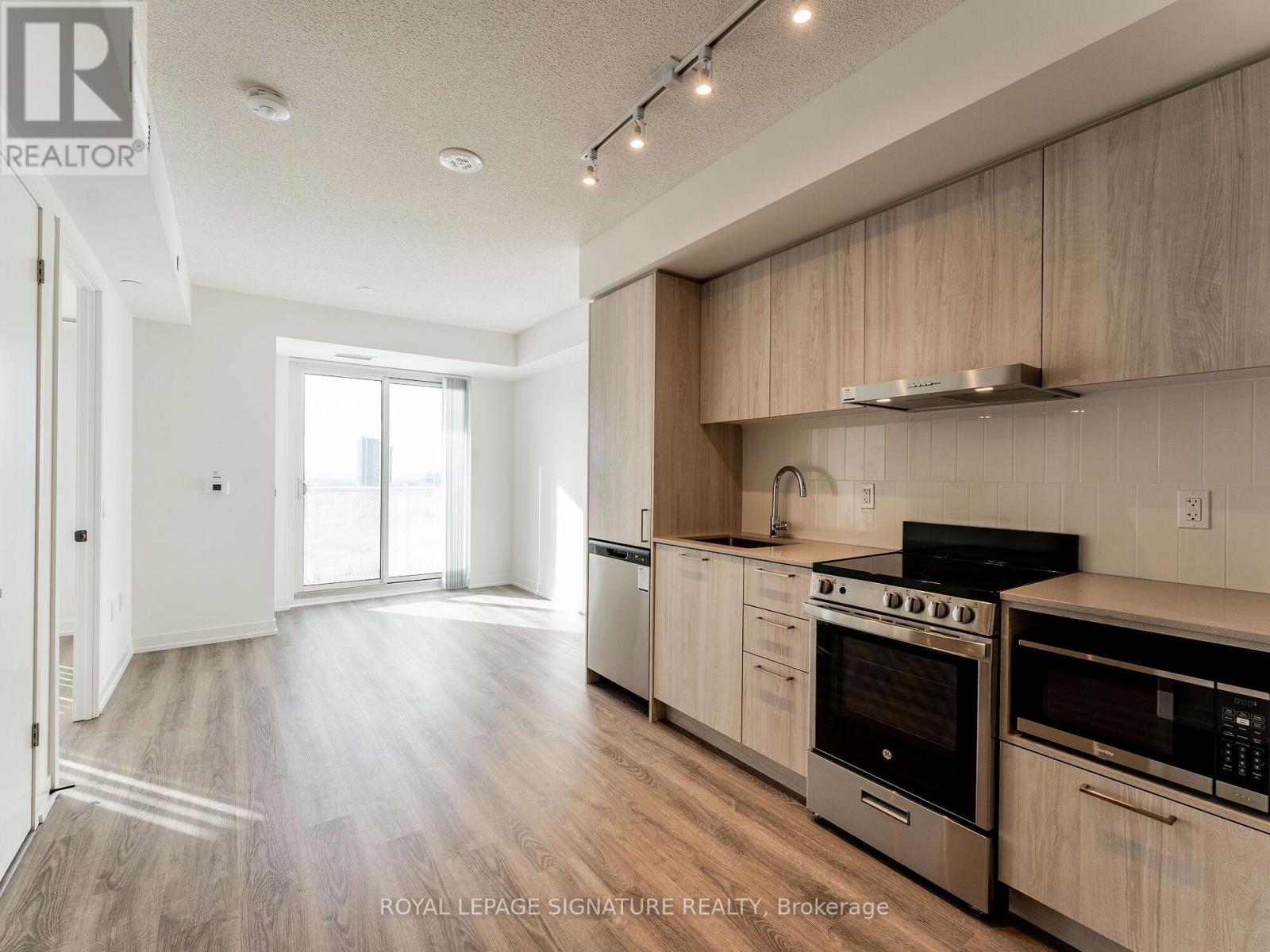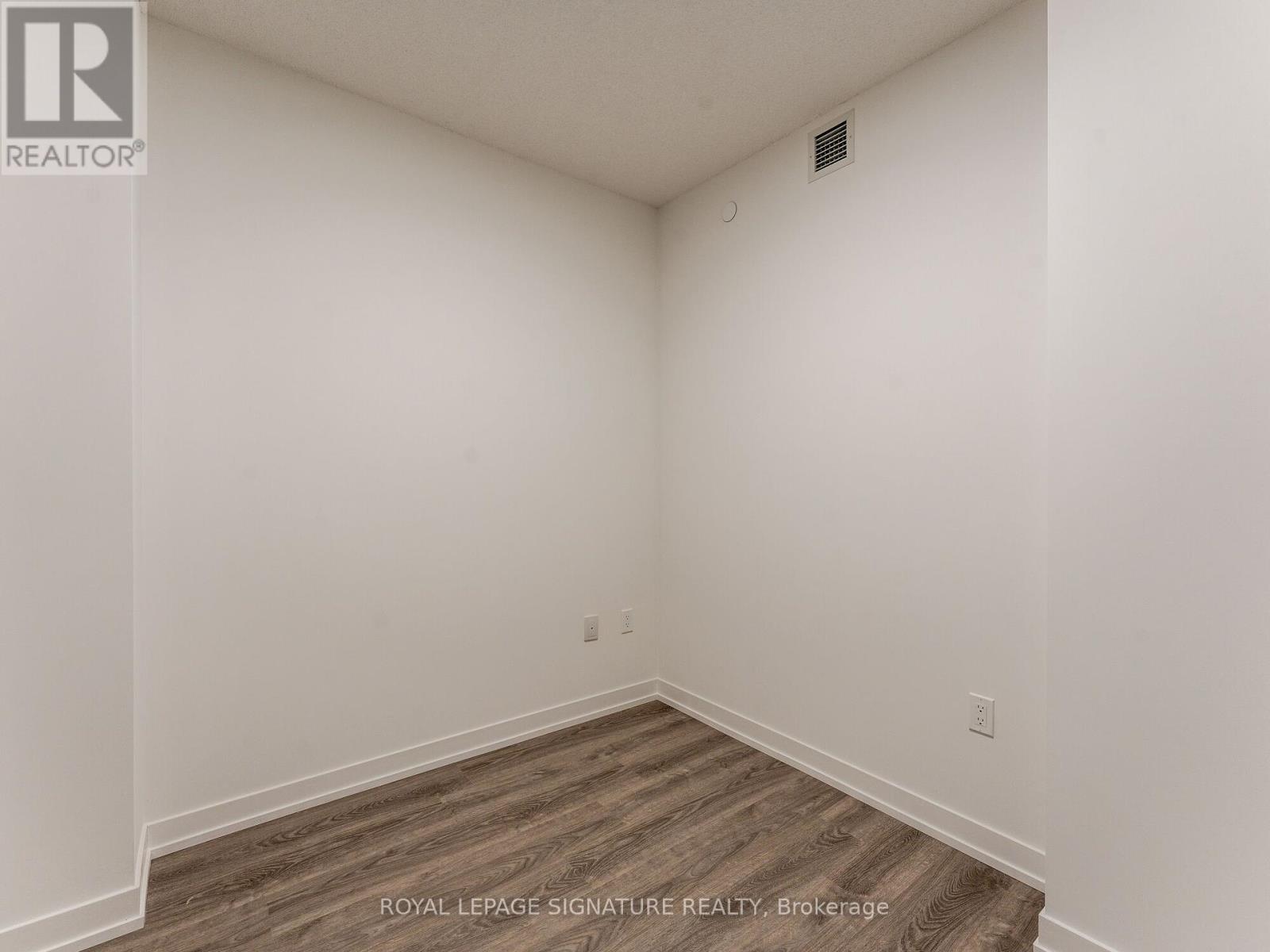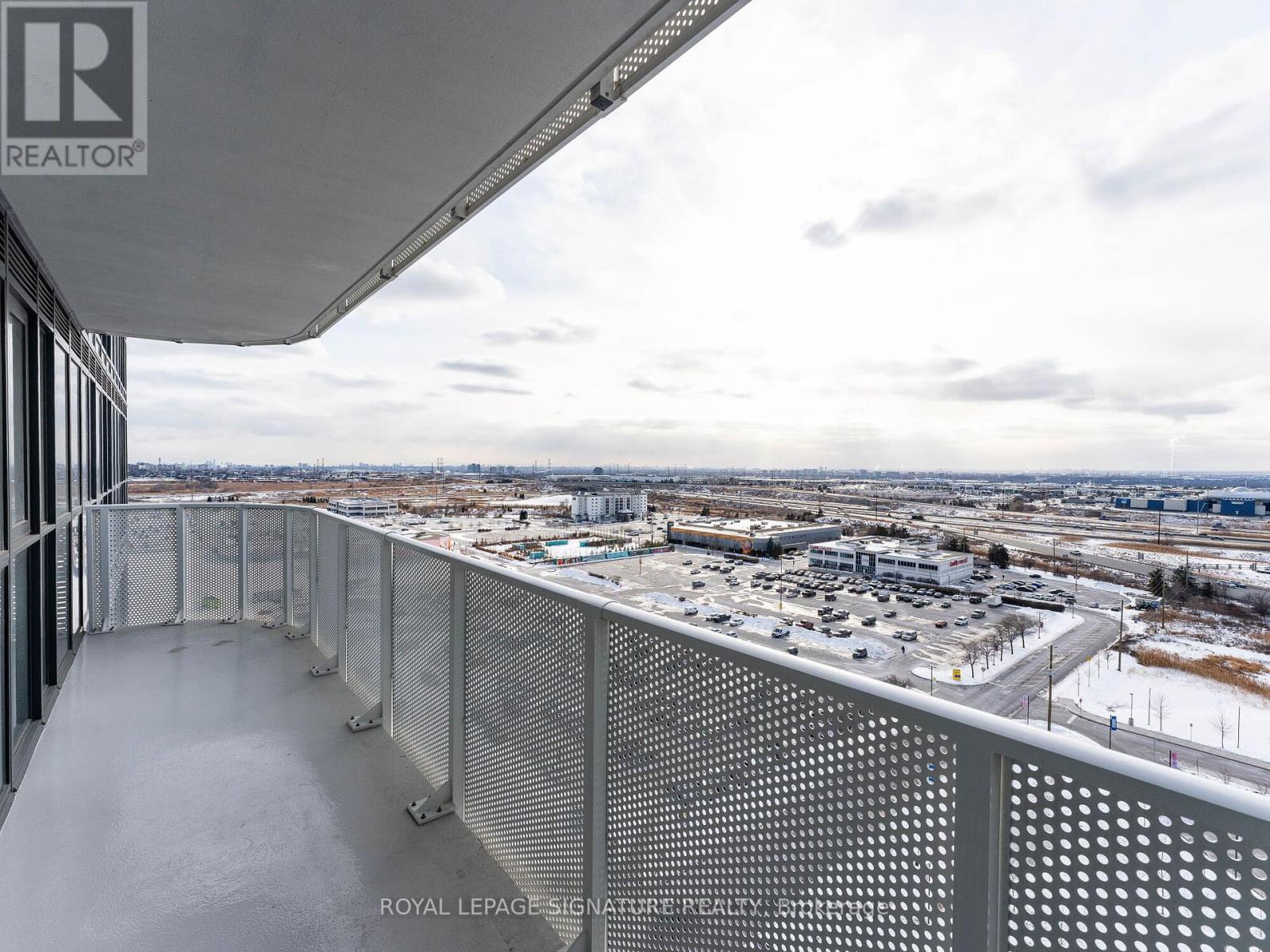1607 - 195 Commerce Street W Vaughan, Ontario L4K 0P9
$2,200 Monthly
Brand New, Never Lived-In 1-Bedroom + Spacious Den at Festival Condos by Menkes.Experience modern living in Vaughans vibrant downtown core! This 1-bedroom + den unit features high ceilings, large windows, and a private balcony. The versatile den is perfect as a home office, guest room, or second bedroom.The open-concept kitchen includes stainless steel appliances, quartz countertops, and sleek cabinetry. Enjoy en-suite laundry, a functional layout, and access to premium building amenities like a fitness center, meeting room, and concierge service.Located just minutes from VMC Subway, TTC, VIVA, Highway 400, and major amenities like Costco, Vaughan Mills, Cineplex, and IKEA, this unit offers unparalleled connectivity. A short subway ride takes you to Downtown Toronto, with Markham easily accessible via VIVA.Dont miss this chance to live in one of Vaughans most sought-after communitiesschedule your viewing today! (id:24801)
Property Details
| MLS® Number | N11939726 |
| Property Type | Single Family |
| Community Name | Vaughan Corporate Centre |
| Amenities Near By | Public Transit, Park, Schools |
| Community Features | Pet Restrictions |
| Features | Balcony, Carpet Free, In Suite Laundry |
Building
| Bathroom Total | 1 |
| Bedrooms Above Ground | 1 |
| Bedrooms Below Ground | 1 |
| Bedrooms Total | 2 |
| Amenities | Security/concierge, Exercise Centre, Party Room |
| Appliances | Dishwasher, Dryer, Microwave, Refrigerator, Stove, Washer |
| Cooling Type | Central Air Conditioning |
| Exterior Finish | Concrete |
| Flooring Type | Laminate |
| Heating Fuel | Natural Gas |
| Heating Type | Forced Air |
| Size Interior | 500 - 599 Ft2 |
| Type | Apartment |
Parking
| Underground |
Land
| Acreage | No |
| Land Amenities | Public Transit, Park, Schools |
Rooms
| Level | Type | Length | Width | Dimensions |
|---|---|---|---|---|
| Main Level | Kitchen | 6.58 m | 3.12 m | 6.58 m x 3.12 m |
| Main Level | Dining Room | 6.58 m | 3.12 m | 6.58 m x 3.12 m |
| Main Level | Living Room | 6.58 m | 3.12 m | 6.58 m x 3.12 m |
| Main Level | Bedroom | 3.175 m | 2.79 m | 3.175 m x 2.79 m |
| Main Level | Den | 2.62 m | 2.79 m | 2.62 m x 2.79 m |
Contact Us
Contact us for more information
Taya Petrovic
Salesperson
30 Eglinton Ave W Ste 7
Mississauga, Ontario L5R 3E7
(905) 568-2121
(905) 568-2588
Chris Cucoch
Broker
www.cucochteam.com/
www.facebook.com/chriscucochRE/
twitter.com/chriscucoch
www.linkedin.com/in/chriscucoch/
30 Eglinton Ave W Ste 7
Mississauga, Ontario L5R 3E7
(905) 568-2121
(905) 568-2588



































