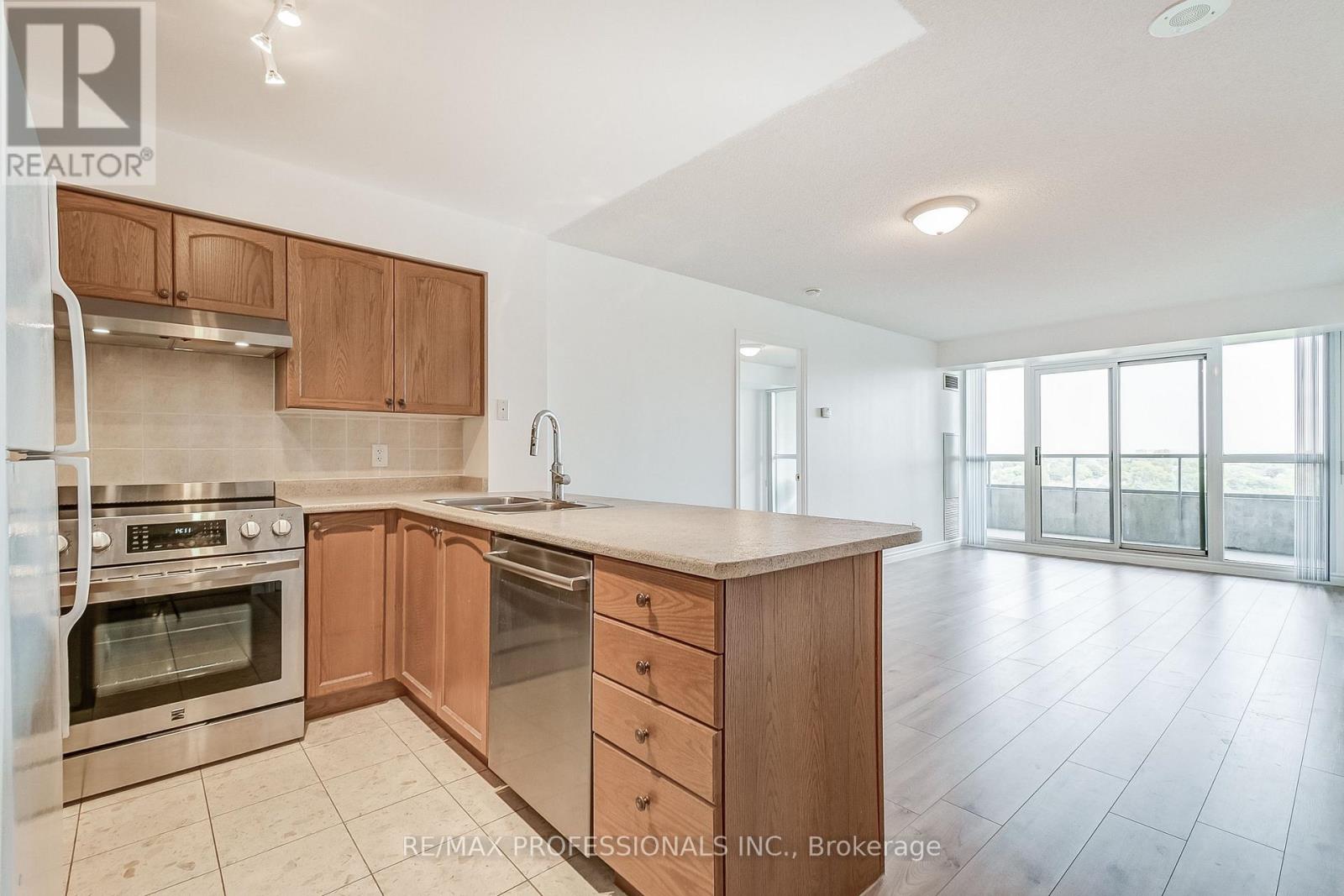1607 - 18 Spring Garden Avenue Toronto, Ontario M2N 7M2
$809,000Maintenance, Heat, Electricity, Water, Common Area Maintenance, Insurance, Parking
$823.23 Monthly
Maintenance, Heat, Electricity, Water, Common Area Maintenance, Insurance, Parking
$823.23 MonthlyWelcome Home! 2 +1 Bed/2 Bath Unit with Unobstructed East View In Best Location in North York! Coveted ""Diamond"" Floorplan - Logical Layout With 2 Split Bedrooms + Spacious Den. Unit Boasts 2 Washrooms, 3 Walkouts to L-A-R-G-E Balcony with the BEST Possible Views in the Building. Close To Subway and Highway 401, Shopping, Schools, Restaurants and More. Freshly Painted Unit and New Modern Flooring Installed in 2024. Clean and Bright Unit in Absolutely Beautiful Building, Recently Updated Common Areas, Superb Amenities, Surrounded by Landscaped, Building-Owned Greenspace and Parkette. Enjoy 24 Hour Concierge, Indoor Pool & Sauna, Billiard Room, Card Room, Bowling, Exercise Room, Tennis Courts, Guest Suites, Party Room, And Much More! **** EXTRAS **** Maintenance Fee includes all utilities, Unit Includes One Owned Parking Spot and One Owned Locker. (id:24801)
Property Details
| MLS® Number | C9506043 |
| Property Type | Single Family |
| Community Name | Willowdale East |
| Amenities Near By | Park, Place Of Worship, Public Transit, Schools |
| Community Features | Pet Restrictions, Community Centre |
| Features | Balcony |
| Parking Space Total | 1 |
| Pool Type | Indoor Pool |
| View Type | View, City View |
Building
| Bathroom Total | 2 |
| Bedrooms Above Ground | 2 |
| Bedrooms Below Ground | 1 |
| Bedrooms Total | 3 |
| Amenities | Security/concierge, Exercise Centre, Storage - Locker |
| Appliances | Blinds, Dishwasher, Dryer, Refrigerator, Stove, Washer |
| Cooling Type | Central Air Conditioning |
| Exterior Finish | Concrete |
| Flooring Type | Laminate, Tile |
| Foundation Type | Concrete |
| Heating Fuel | Electric |
| Heating Type | Forced Air |
| Size Interior | 800 - 899 Ft2 |
| Type | Apartment |
Parking
| Underground |
Land
| Acreage | No |
| Land Amenities | Park, Place Of Worship, Public Transit, Schools |
Rooms
| Level | Type | Length | Width | Dimensions |
|---|---|---|---|---|
| Main Level | Living Room | 3.35 m | 4.87 m | 3.35 m x 4.87 m |
| Main Level | Dining Room | 3.65 m | 6.09 m | 3.65 m x 6.09 m |
| Main Level | Kitchen | 2.74 m | 4.26 m | 2.74 m x 4.26 m |
| Main Level | Primary Bedroom | 4.26 m | 3.65 m | 4.26 m x 3.65 m |
| Main Level | Bathroom | 3.35 m | 4.57 m | 3.35 m x 4.57 m |
| Main Level | Bedroom | 6.09 m | 3.65 m | 6.09 m x 3.65 m |
| Main Level | Office | 3.35 m | 5.79 m | 3.35 m x 5.79 m |
| Main Level | Bathroom | 4.57 m | 4.57 m | 4.57 m x 4.57 m |
Contact Us
Contact us for more information
Petra Wrzesnewskyj-Cottrell
Salesperson
www.thewteam.ca
4242 Dundas St W Unit 9
Toronto, Ontario M8X 1Y6
(416) 236-1241
(416) 231-0563






































