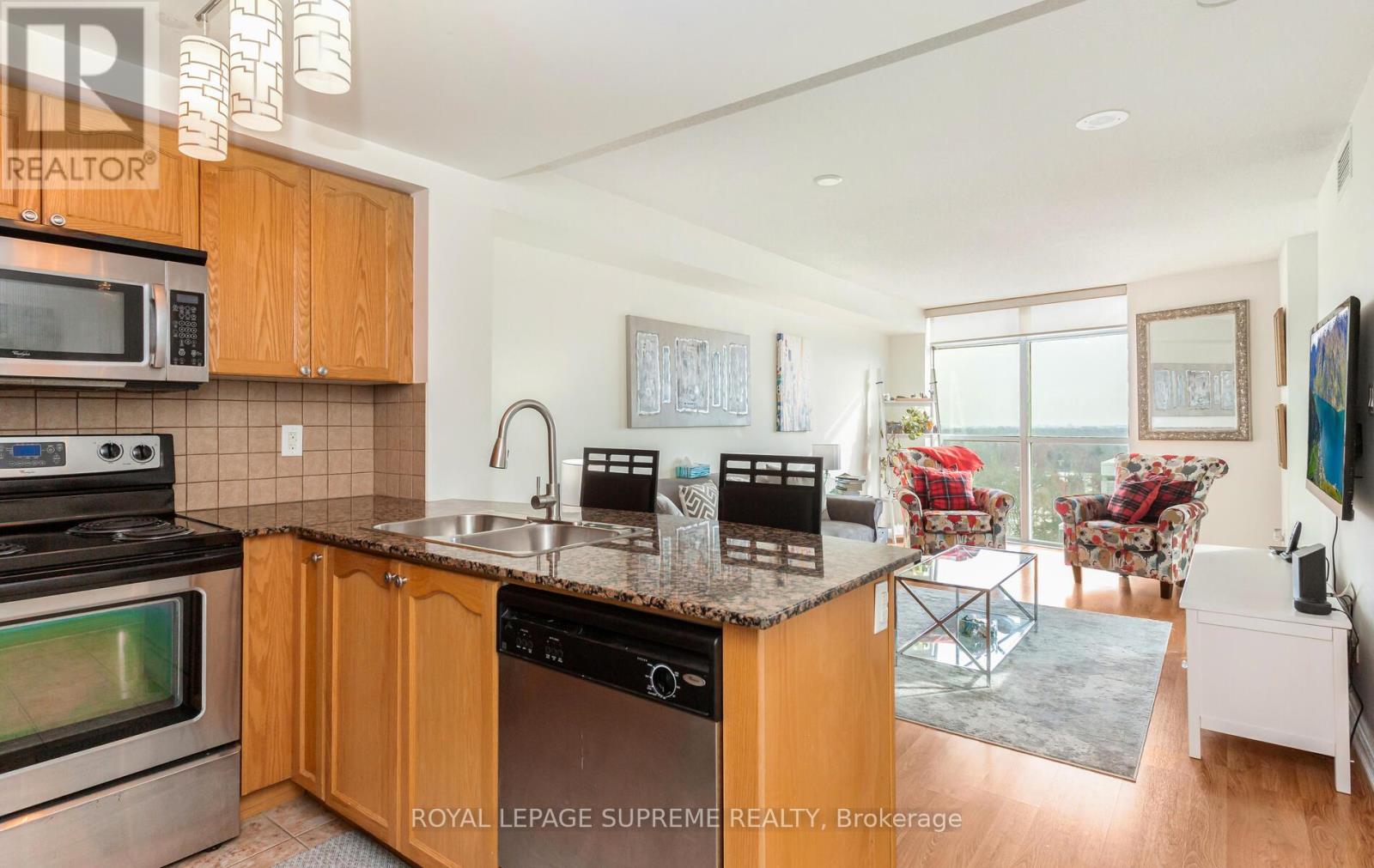1606 - 9 George Street Brampton, Ontario L6X 0T6
$599,900Maintenance, Heat, Water, Common Area Maintenance, Insurance, Parking
$608.25 Monthly
Maintenance, Heat, Water, Common Area Maintenance, Insurance, Parking
$608.25 MonthlyExperience luxury living at The Renaissance in vibrant Downtown Brampton ! This southeast-facing 2-bedroom, 2-bathroom condo features floor-to-ceiling windows, flooding the spacious living and dining area with natural light, and a private balcony offering stunning views of downtown and the i conic CN Tower. The modern kitchen boasts granite countertops, stainless steel appliances, ample cabinetry, and a breakfast bar, perfect for entertaining. Additional highlights include ensuite laundry, ceramic and laminate flooring, underground parking, and a storage locker. Residents enjoy 24/7 concierge and security services, along with a stylish lounge and a party room undergoing exciting renovations. Located steps from Algoma University, the Rose Theatre, and Garden Square, with Gage Park nearby for concerts, gardens, and family fun, this prime location offers a rich array of restaurants, food trucks, and a Farmers Market, plus essential services like grocery stores, a hospital, and a library. Commuters benefit from proximity to the Brampton Bus Terminal, GO Station, and Via Rail, with quick access to major highways. Ideal for investors, young professionals, or retirees, this exceptional condo offers the perfect combination of luxury, location, and lifestyle. Schedule your showing today! (id:24801)
Property Details
| MLS® Number | W11942343 |
| Property Type | Single Family |
| Community Name | Downtown Brampton |
| Community Features | Pet Restrictions |
| Features | Balcony, Carpet Free |
| Parking Space Total | 1 |
Building
| Bathroom Total | 2 |
| Bedrooms Above Ground | 2 |
| Bedrooms Total | 2 |
| Amenities | Security/concierge, Exercise Centre, Party Room, Storage - Locker |
| Appliances | Dishwasher, Dryer, Refrigerator, Stove, Washer, Window Coverings |
| Architectural Style | Multi-level |
| Cooling Type | Central Air Conditioning |
| Exterior Finish | Concrete |
| Flooring Type | Ceramic, Laminate |
| Heating Fuel | Natural Gas |
| Heating Type | Forced Air |
| Size Interior | 700 - 799 Ft2 |
| Type | Apartment |
Parking
| Underground |
Land
| Acreage | No |
Rooms
| Level | Type | Length | Width | Dimensions |
|---|---|---|---|---|
| Flat | Kitchen | 2.44 m | 2.44 m | 2.44 m x 2.44 m |
| Flat | Living Room | 6.09 m | 3.48 m | 6.09 m x 3.48 m |
| Flat | Dining Room | 6.09 m | 3.48 m | 6.09 m x 3.48 m |
| Flat | Primary Bedroom | 4.49 m | 3.45 m | 4.49 m x 3.45 m |
| Flat | Bedroom 2 | 3.16 m | 2.74 m | 3.16 m x 2.74 m |
| Flat | Foyer | 2.14 m | 1.98 m | 2.14 m x 1.98 m |
| Flat | Laundry Room | 1.45 m | 0.82 m | 1.45 m x 0.82 m |
Contact Us
Contact us for more information
Jasbir Parmar
Salesperson
(416) 616-7763
www.jasbirsold.com/
www.facebook.com/Jasbir-Parmar-546035858933045/
www.linkedin.com/in/jasbir-parmar-54113b49?trk=hp-identity-photo
110 Weston Rd
Toronto, Ontario M6N 0A6
(416) 535-8000
(416) 539-9223
Guneet Parmar
Salesperson
www.soldbyparmar.com/
110 Weston Rd
Toronto, Ontario M6N 0A6
(416) 535-8000
(416) 539-9223







































