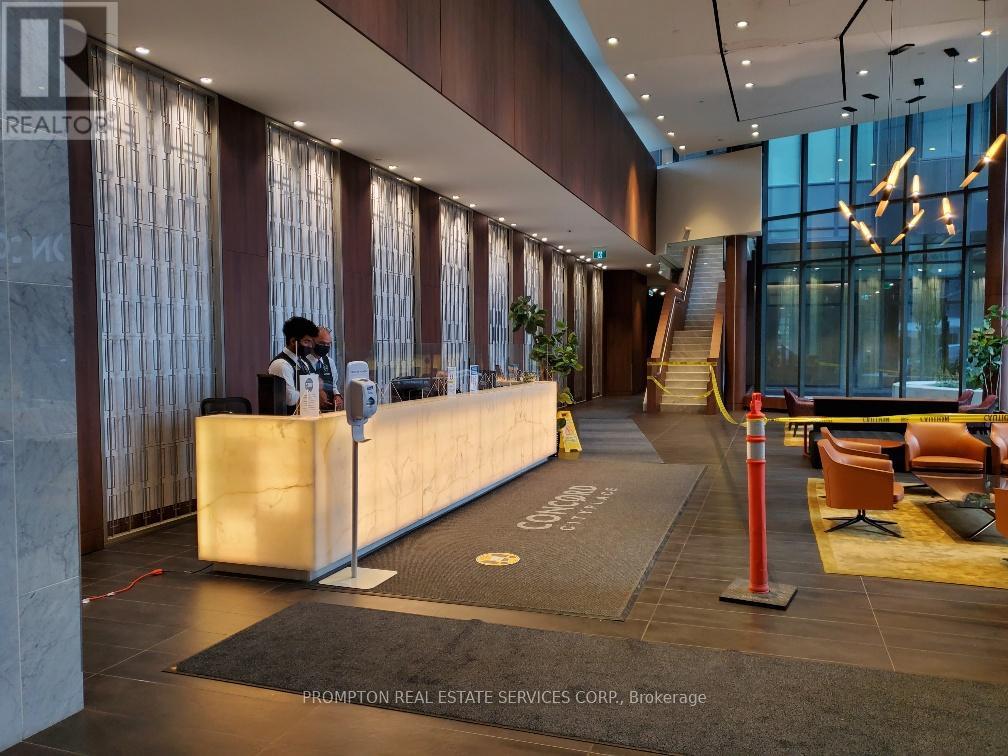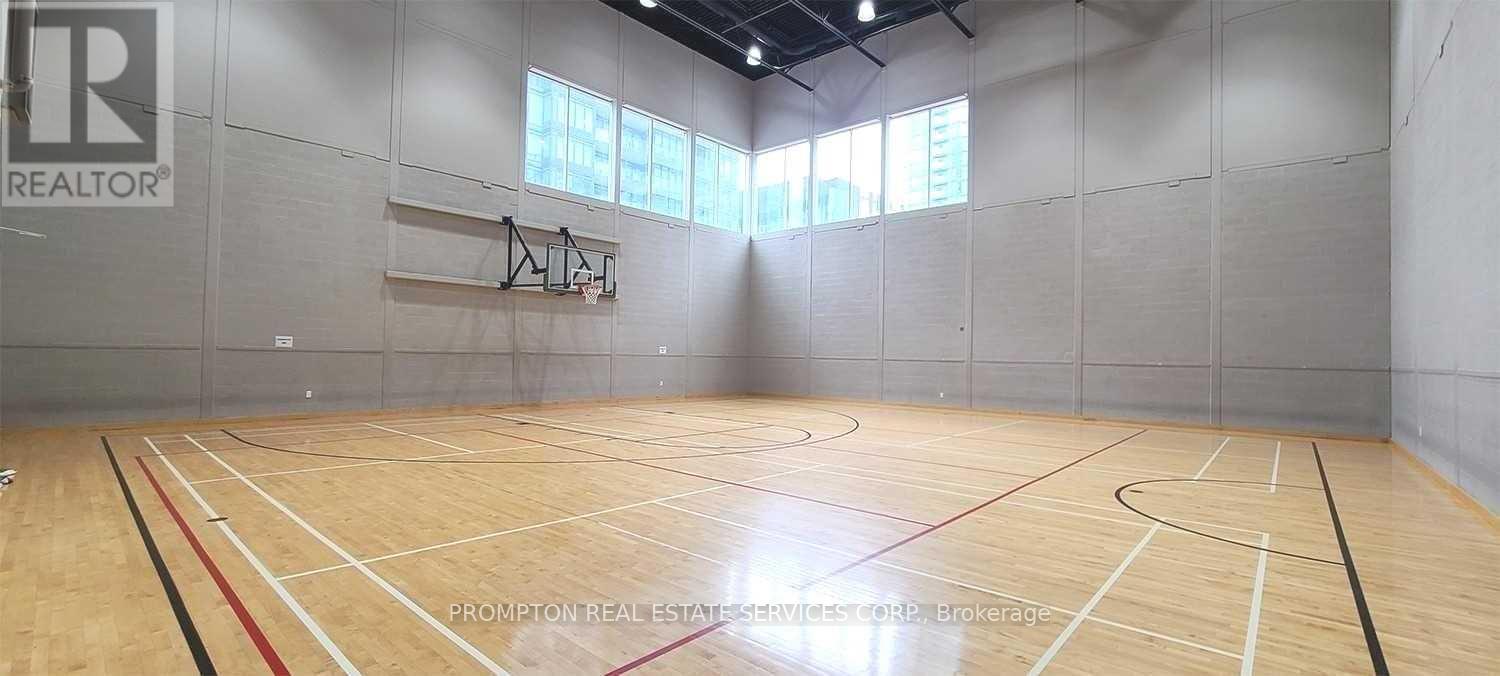1606 - 70 Queens Wharf Road Toronto, Ontario M5V 0J2
$728,000Maintenance, Heat, Water, Common Area Maintenance, Insurance, Parking
$725.36 Monthly
Maintenance, Heat, Water, Common Area Maintenance, Insurance, Parking
$725.36 MonthlyLocated at a Well Sought Convenient Area. Bright, Spacious & Exceptional Design 2 BR + Den Corner Suite, 705+40 Sf Balcony. Open Concept Modern L-Shape Kitchen w/ Quartz Ctr, Carrara Marble Backsplash & Integrated European Appliances, Floor-To-Ceiling Windows. Unique Sun-filled Open Den W/ Large Window Ideal To Be A Home Office. Steps To TTC, 8-Acre Park, 2 Elementary Schools Library & Community Centre. Close To Restaurants, Loblaws, Shoppers, Sobeys, Waterfront, Rogers Centre & Island Airport. Easy Access To Gardiner & Lake Shore, Ideal For Family Starter Or Investment. Incl 1 Parking & 1 Locker **** EXTRAS **** Access To Prisma Club Amazing Amenities: Pool, Gym, Hot Tub, Yoga, Billiards, Theatre, Party Room. Dance/Yoga Studio, Music Studio, Children Play Rm, and More ... (id:24801)
Property Details
| MLS® Number | C11931264 |
| Property Type | Single Family |
| Community Name | Waterfront Communities C1 |
| Amenities Near By | Park, Public Transit, Schools |
| Community Features | Pet Restrictions, Community Centre |
| Features | Balcony |
| Parking Space Total | 1 |
| Water Front Type | Waterfront |
Building
| Bathroom Total | 1 |
| Bedrooms Above Ground | 2 |
| Bedrooms Below Ground | 1 |
| Bedrooms Total | 3 |
| Amenities | Security/concierge, Exercise Centre, Party Room, Visitor Parking, Storage - Locker |
| Appliances | Blinds, Dryer, Hood Fan, Microwave, Oven, Refrigerator, Stove, Washer |
| Cooling Type | Central Air Conditioning |
| Exterior Finish | Concrete |
| Flooring Type | Laminate |
| Heating Fuel | Natural Gas |
| Heating Type | Forced Air |
| Size Interior | 700 - 799 Ft2 |
| Type | Apartment |
Parking
| Underground |
Land
| Acreage | No |
| Land Amenities | Park, Public Transit, Schools |
Rooms
| Level | Type | Length | Width | Dimensions |
|---|---|---|---|---|
| Flat | Living Room | 3.4 m | 3.09 m | 3.4 m x 3.09 m |
| Flat | Dining Room | 3.48 m | 2.79 m | 3.48 m x 2.79 m |
| Flat | Kitchen | 3.48 m | 2.79 m | 3.48 m x 2.79 m |
| Flat | Bedroom | 3.4 m | 3.2 m | 3.4 m x 3.2 m |
| Flat | Bedroom 2 | 3.4 m | 2.82 m | 3.4 m x 2.82 m |
| Flat | Den | 1.78 m | 1.75 m | 1.78 m x 1.75 m |
Contact Us
Contact us for more information
Michael Mok
Broker
357 Front Street W.
Toronto, Ontario M5V 3S8
(416) 883-3888
(416) 883-3887


























