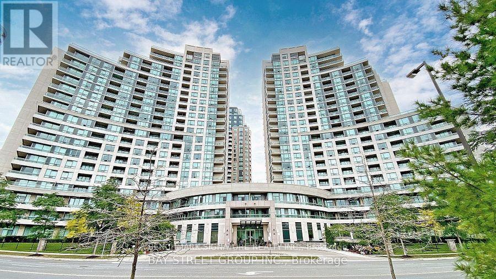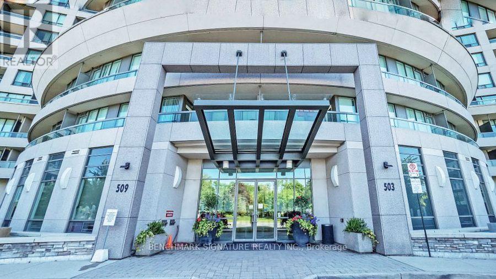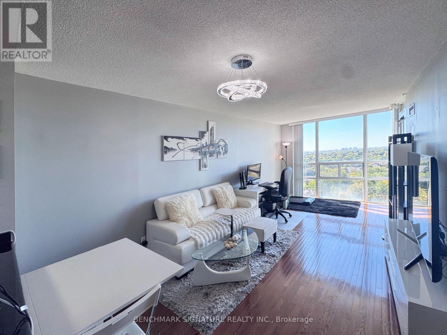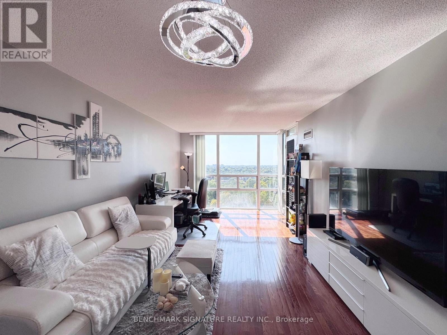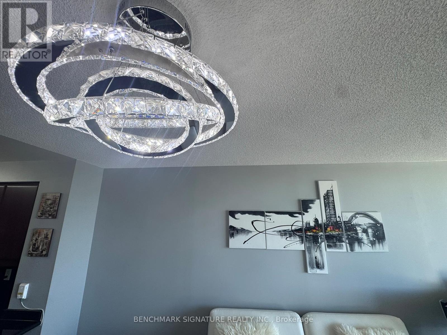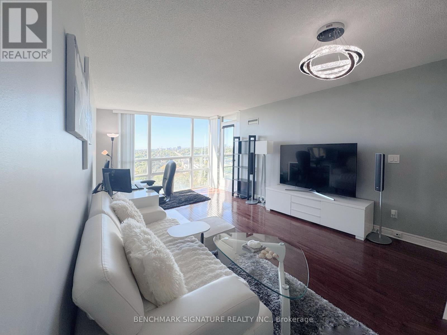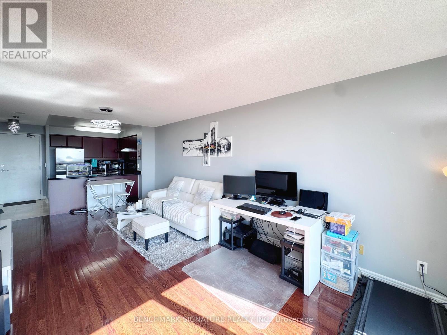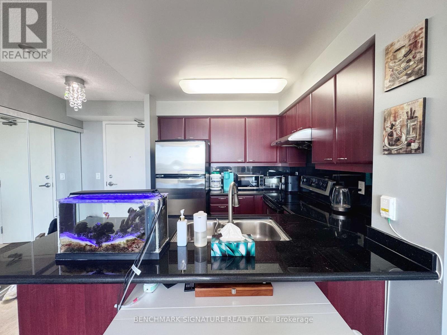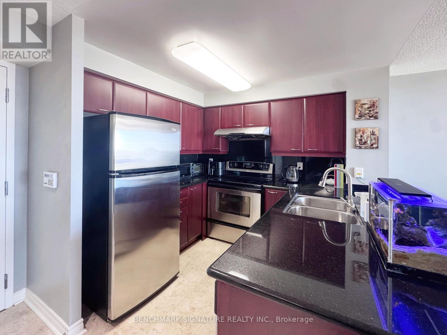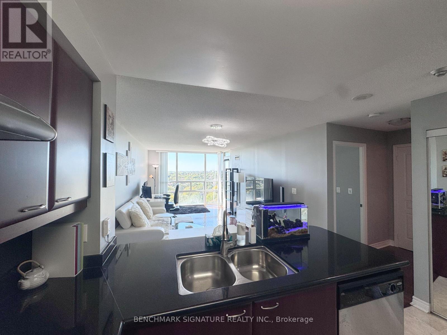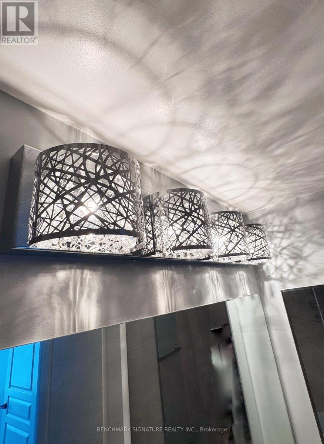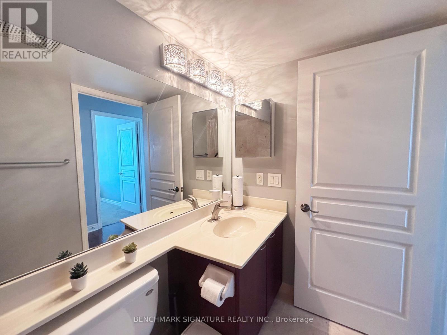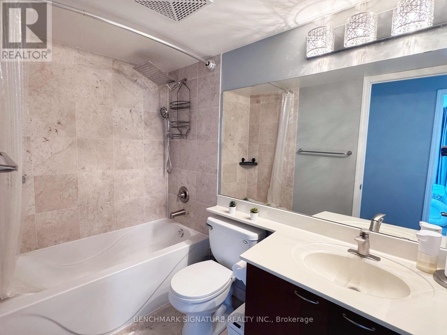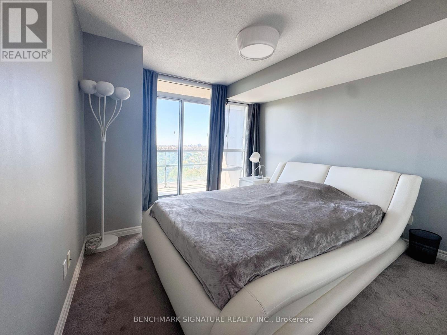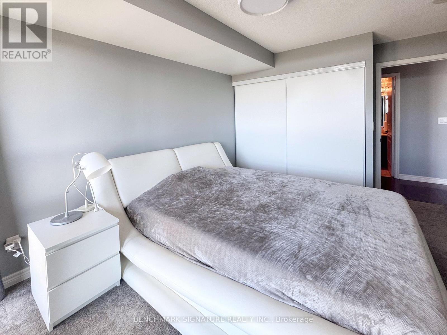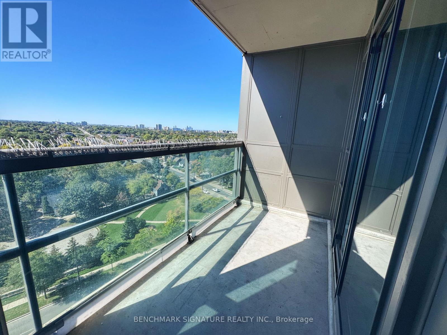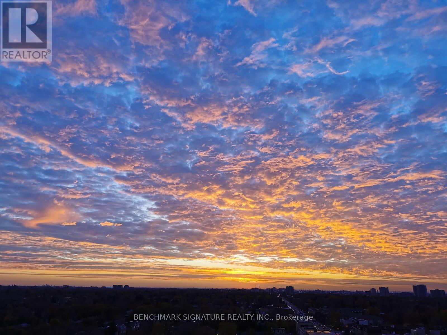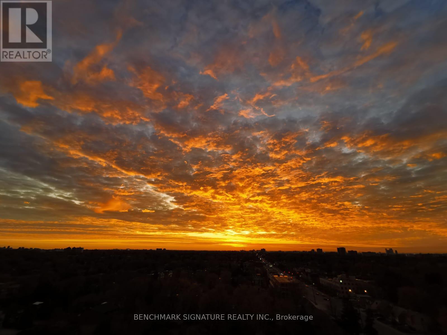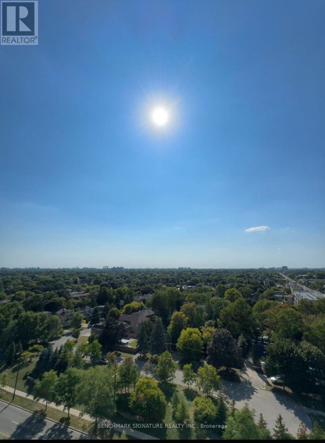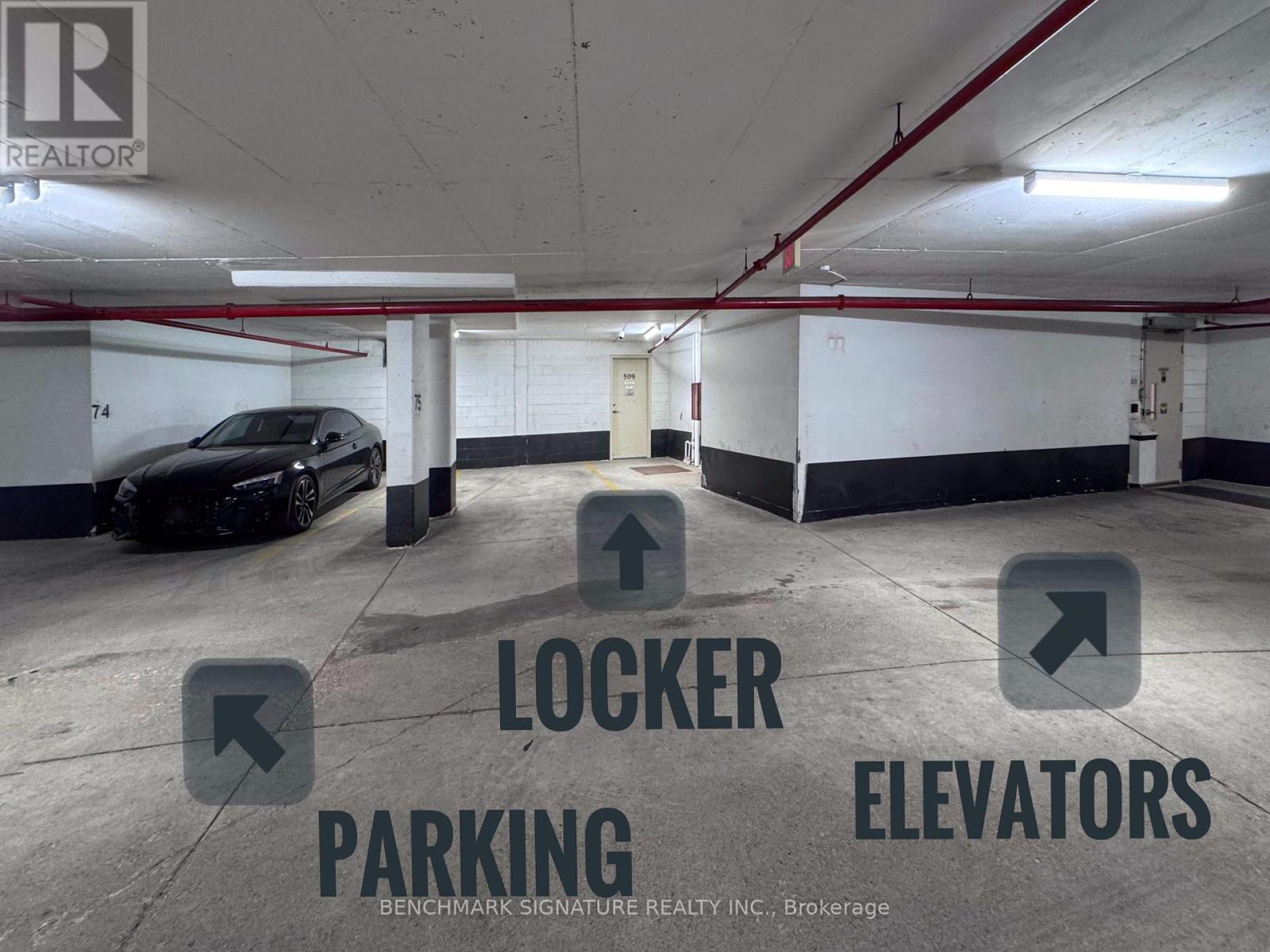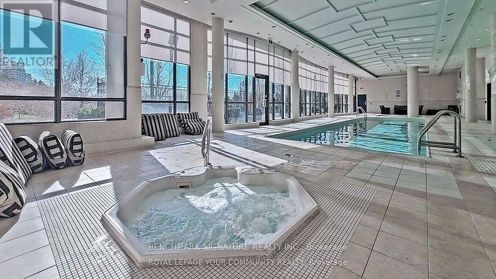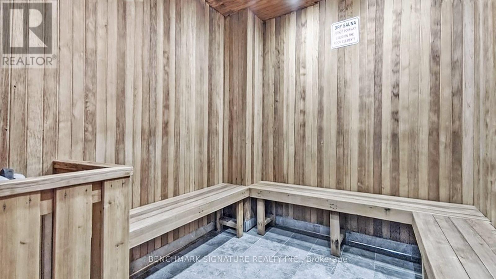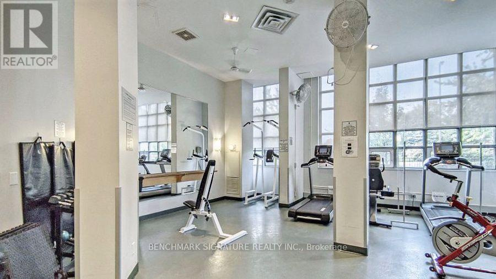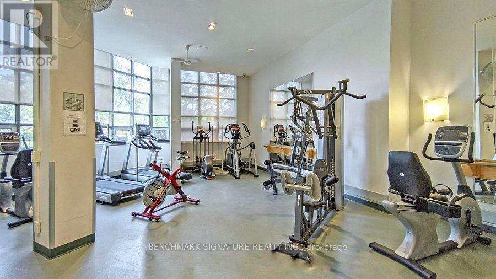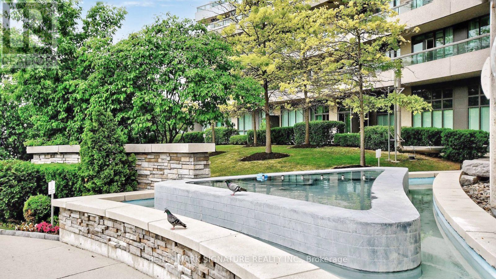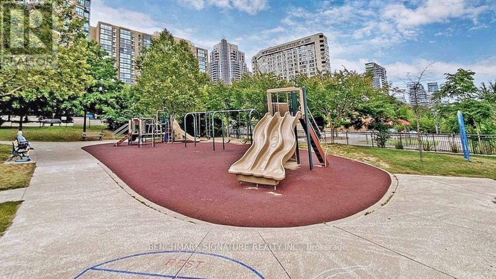1606 - 509 Beecroft Road Toronto, Ontario M2N 5R5
$439,000Maintenance, Common Area Maintenance, Heat, Electricity, Insurance, Parking, Water
$725.83 Monthly
Maintenance, Common Area Maintenance, Heat, Electricity, Insurance, Parking, Water
$725.83 MonthlyWelcome to Continental, an upscale and secure building in sought-after Willowdale West. This bright west-facing condo offers 628 sq ft + 42 sq ft balcony with a smart, functional layout, modern finishes, granite counters, and stainless steel appliances. The large bedroom is perfect for relaxing or working from home, with an unobstructed park-like view. Enjoy resort-style amenities: indoor pool, sauna, jacuzzi, gym, theater/media room, guest suite, outdoor patio, 24/7 security, and ample visitor parking. All utilities included (hydro, water, heat) + parking + locker. Steps to Finch Subway, GO Bus, top schools, shops, parks & more. Perfect for first-time buyers, professionals, or investors seeking space, lifestyle, and unbeatable location. (id:24801)
Property Details
| MLS® Number | C12414165 |
| Property Type | Single Family |
| Community Name | Willowdale West |
| Amenities Near By | Public Transit |
| Community Features | Pets Allowed With Restrictions |
| Features | Balcony, In Suite Laundry |
| Parking Space Total | 1 |
| Pool Type | Indoor Pool |
| View Type | View |
Building
| Bathroom Total | 1 |
| Bedrooms Above Ground | 1 |
| Bedrooms Total | 1 |
| Amenities | Security/concierge, Exercise Centre, Recreation Centre, Sauna, Storage - Locker |
| Appliances | Dishwasher, Dryer, Microwave, Oven, Stove, Washer, Window Coverings, Refrigerator |
| Basement Type | None |
| Cooling Type | Central Air Conditioning |
| Exterior Finish | Concrete |
| Flooring Type | Carpeted |
| Heating Fuel | Natural Gas |
| Heating Type | Forced Air |
| Size Interior | 600 - 699 Ft2 |
| Type | Apartment |
Parking
| Underground | |
| No Garage |
Land
| Acreage | No |
| Land Amenities | Public Transit |
Rooms
| Level | Type | Length | Width | Dimensions |
|---|---|---|---|---|
| Flat | Living Room | 6.52 m | 3.23 m | 6.52 m x 3.23 m |
| Flat | Dining Room | 6.52 m | 3.23 m | 6.52 m x 3.23 m |
| Flat | Kitchen | 2.43 m | 2.43 m | 2.43 m x 2.43 m |
| Flat | Bedroom | 3.54 m | 3.2 m | 3.54 m x 3.2 m |
Contact Us
Contact us for more information
Rainn Leung
Salesperson
260 Town Centre Blvd #101
Markham, Ontario L3R 8H8
(905) 604-2299
(905) 604-0622


