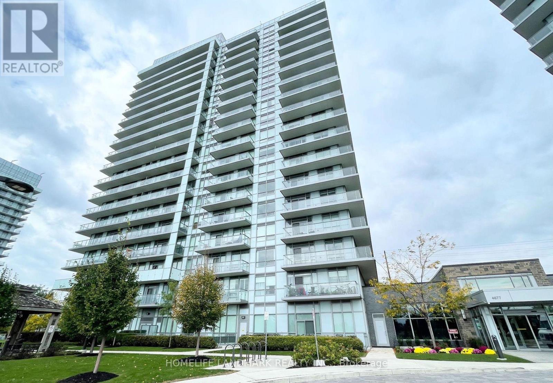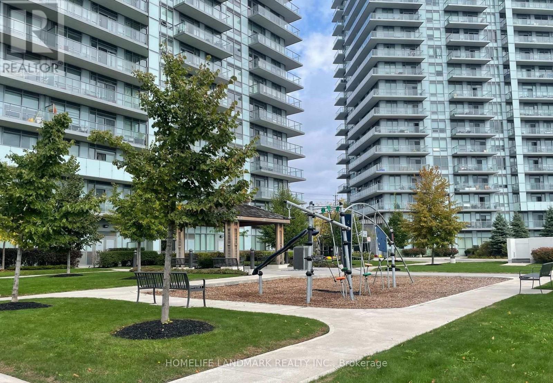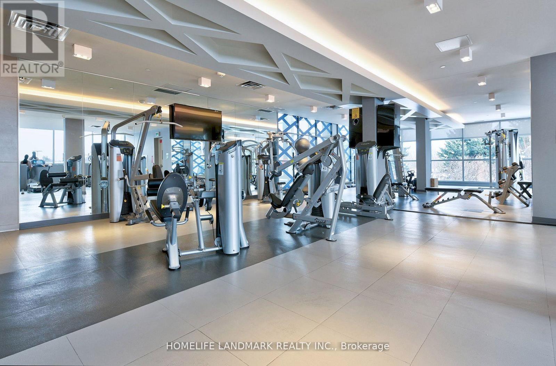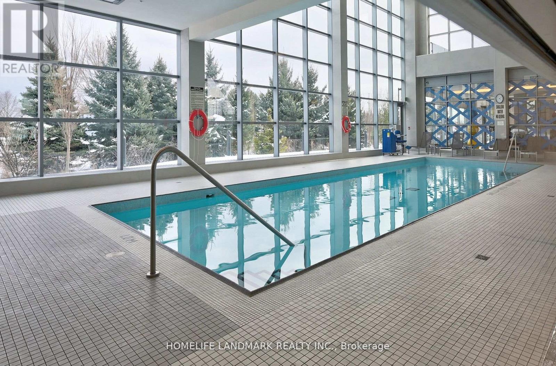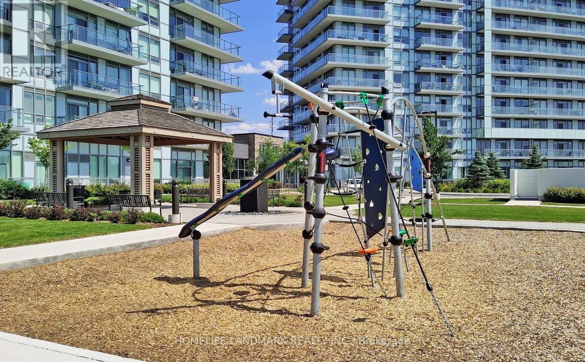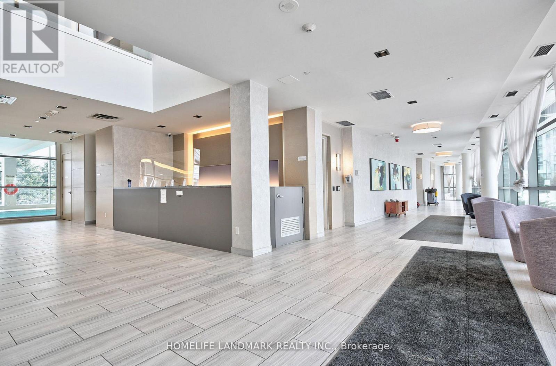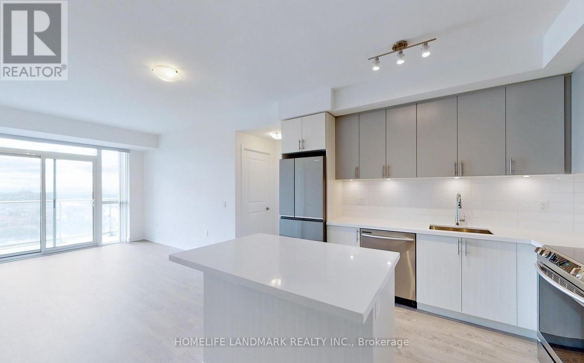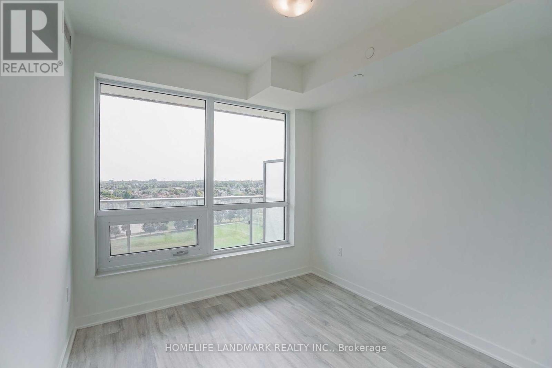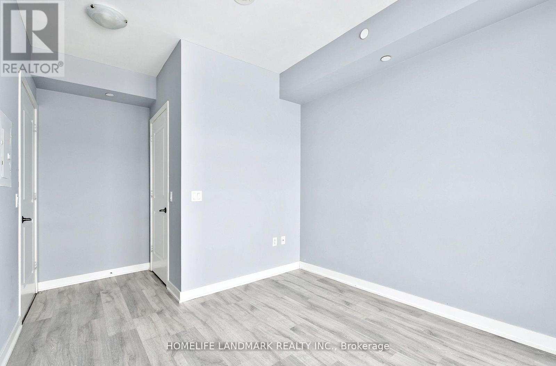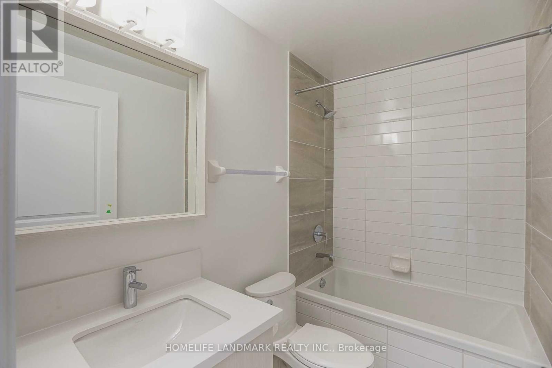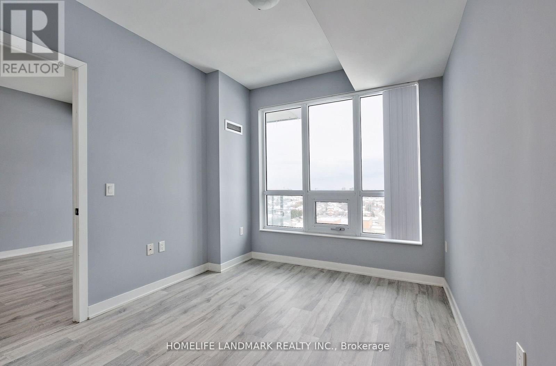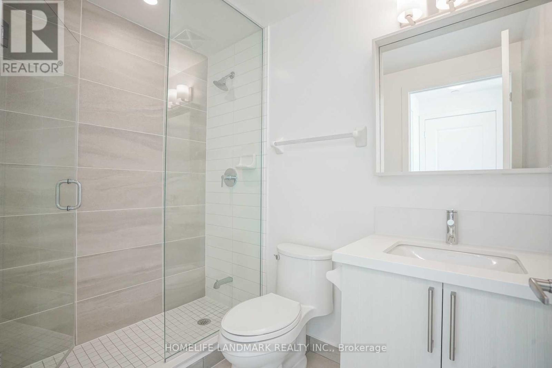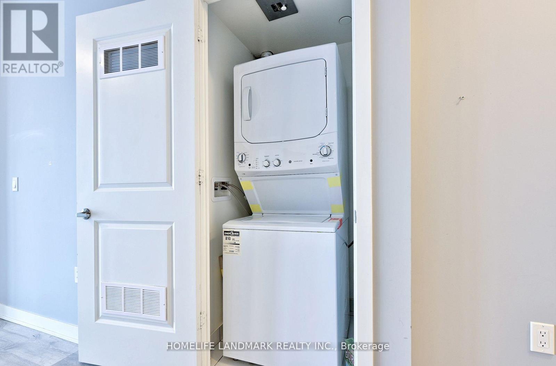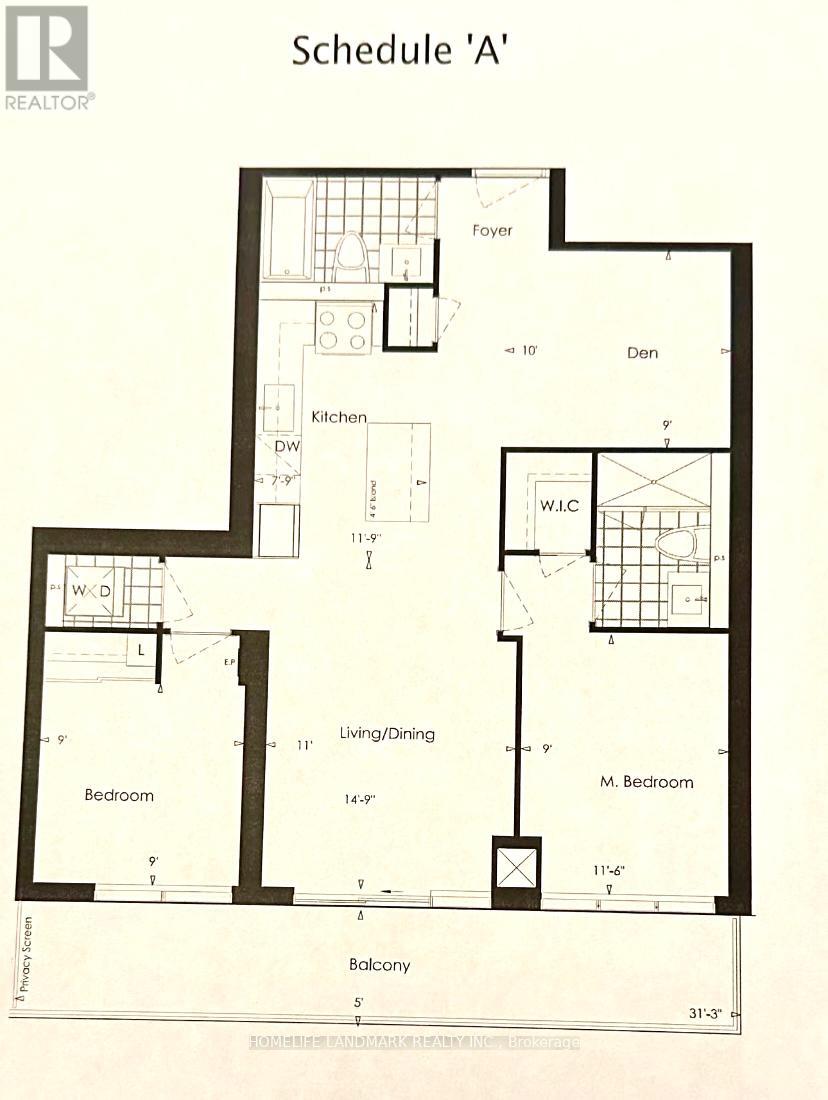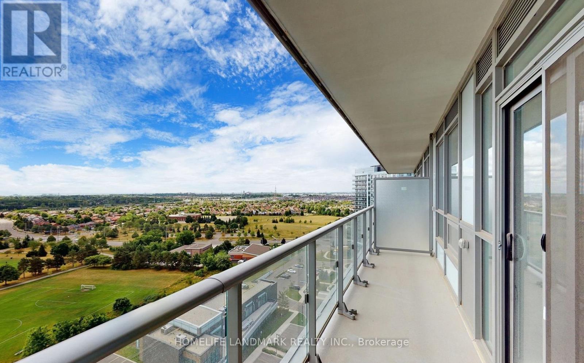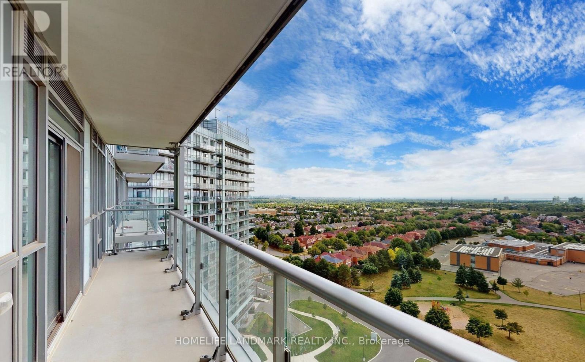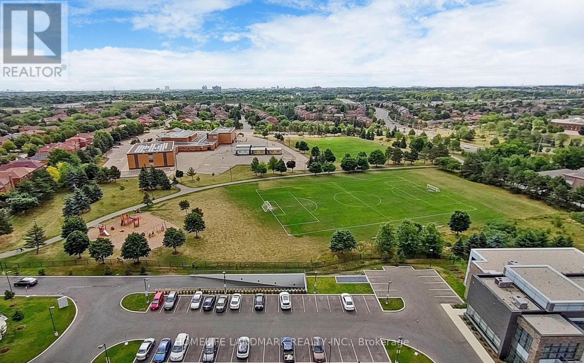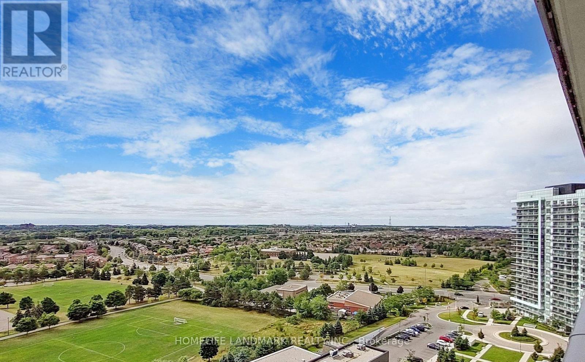1606 - 4677 Glen Erin Drive Mississauga, Ontario L5N 2E3
$2,950 Monthly
Welcome to Mills Square by Pemberton Group - a true walker's paradise! Bright, Spacious,Carpet Free & Functional 2+Den Suite with Lake Views!Parking & Locker Included. Steps to Erin Mills Town Centre, top-rated schools, shops, dining, and Credit Valley Hospital.Nestled on 8 acres of beautifully landscaped grounds, this community offers resort-style living with 17,000 sq. ft. of amenities including an indoor pool, steam rooms & saunas, a fully equipped fitness club, library/study retreat, and a rooftop terrace with BBQs.The perfect place to call home - where comfort, convenience, and community meet. (id:24801)
Property Details
| MLS® Number | W12499920 |
| Property Type | Single Family |
| Community Name | Central Erin Mills |
| Amenities Near By | Hospital, Park, Public Transit, Schools |
| Community Features | Pets Allowed With Restrictions, Community Centre |
| Features | Balcony, Carpet Free |
| Parking Space Total | 1 |
| Pool Type | Indoor Pool |
Building
| Bathroom Total | 2 |
| Bedrooms Above Ground | 2 |
| Bedrooms Below Ground | 1 |
| Bedrooms Total | 3 |
| Age | 0 To 5 Years |
| Amenities | Security/concierge, Exercise Centre, Party Room, Visitor Parking, Storage - Locker |
| Appliances | Dishwasher, Dryer, Stove, Washer, Window Coverings, Refrigerator |
| Basement Type | None |
| Cooling Type | Central Air Conditioning |
| Exterior Finish | Concrete |
| Flooring Type | Laminate |
| Heating Fuel | Natural Gas |
| Heating Type | Forced Air |
| Size Interior | 800 - 899 Ft2 |
| Type | Apartment |
Parking
| Underground | |
| Garage |
Land
| Acreage | No |
| Land Amenities | Hospital, Park, Public Transit, Schools |
Rooms
| Level | Type | Length | Width | Dimensions |
|---|---|---|---|---|
| Main Level | Living Room | 4.5 m | 3.2 m | 4.5 m x 3.2 m |
| Main Level | Dining Room | 4.5 m | 3.2 m | 4.5 m x 3.2 m |
| Main Level | Kitchen | 3.5 m | 2.13 m | 3.5 m x 2.13 m |
| Main Level | Primary Bedroom | 3.51 m | 2.73 m | 3.51 m x 2.73 m |
| Main Level | Bedroom 2 | 2.82 m | 2.74 m | 2.82 m x 2.74 m |
| Main Level | Den | 3.05 m | 2.75 m | 3.05 m x 2.75 m |
Contact Us
Contact us for more information
John Chunjiang Wang
Salesperson
7240 Woodbine Ave Unit 103
Markham, Ontario L3R 1A4
(905) 305-1600
(905) 305-1609
www.homelifelandmark.com/


