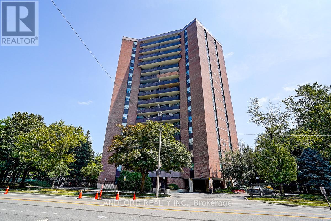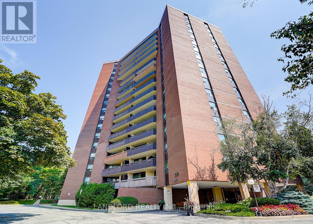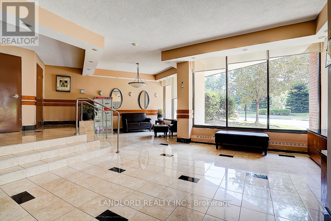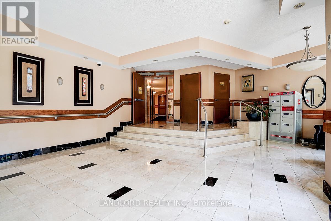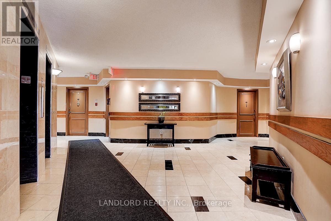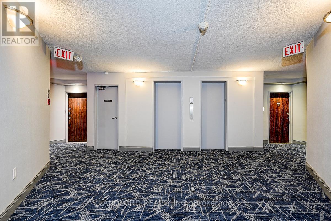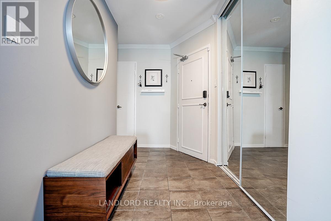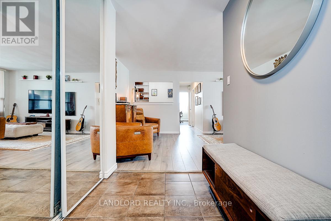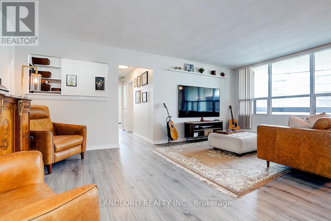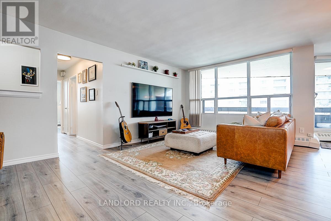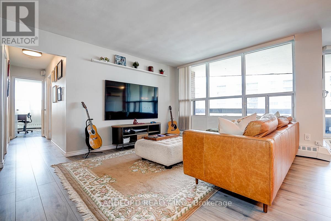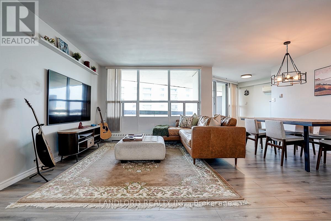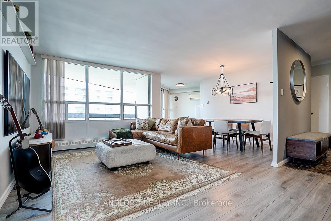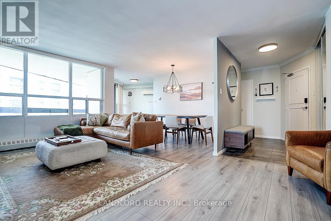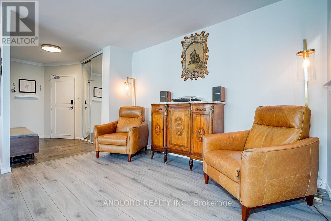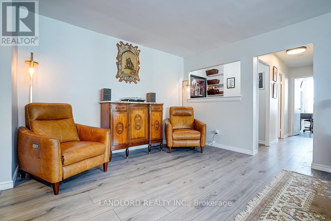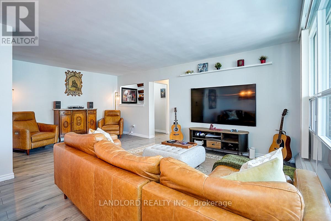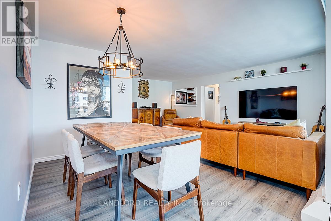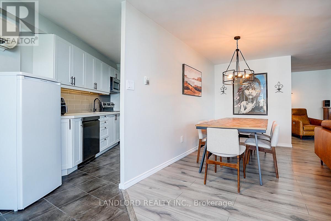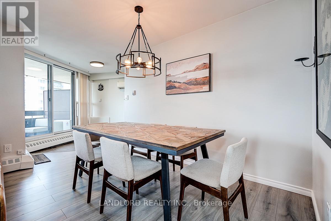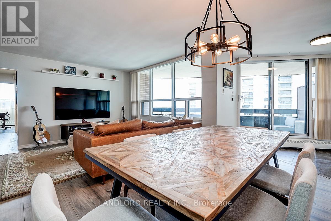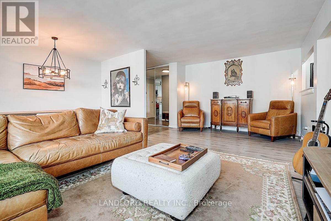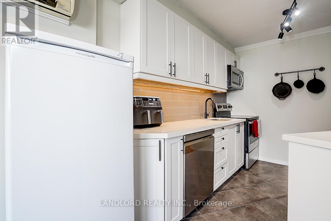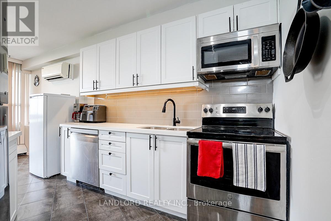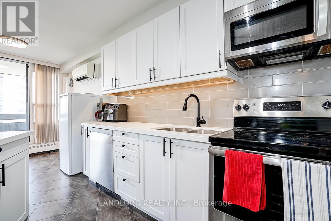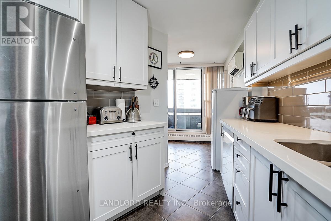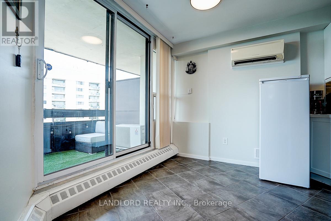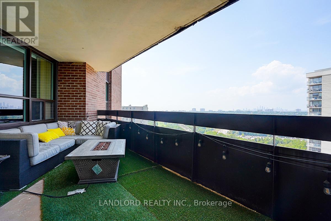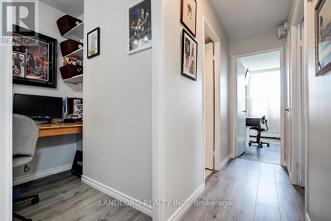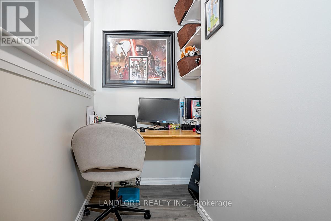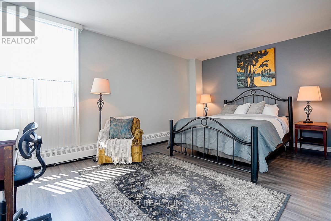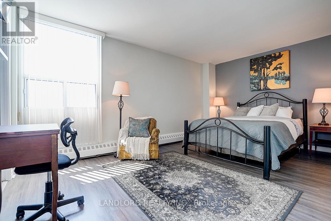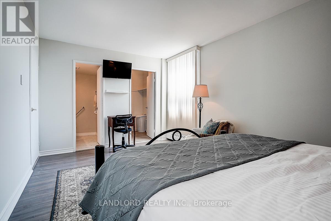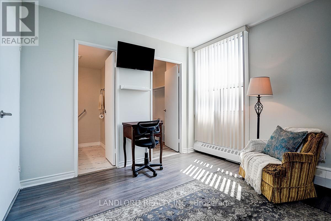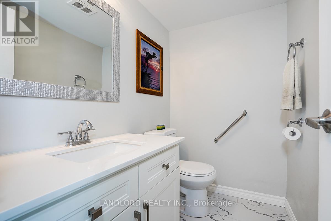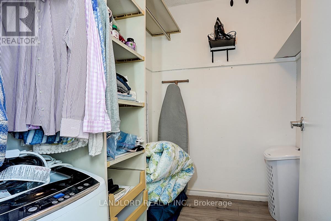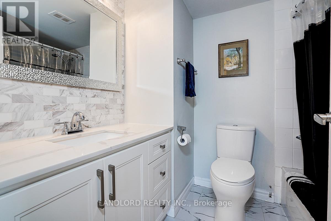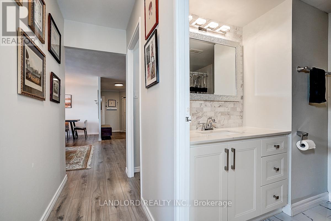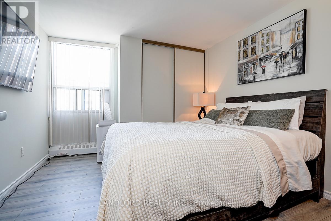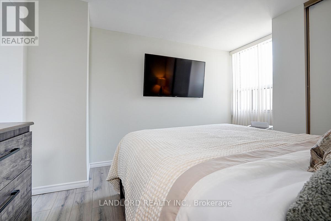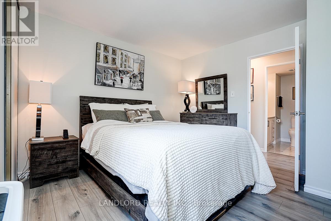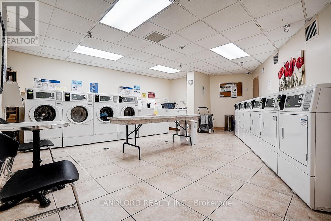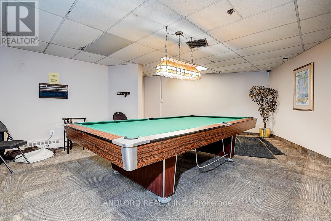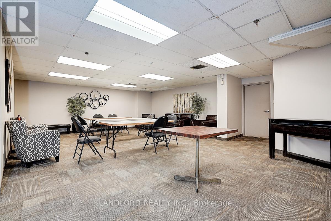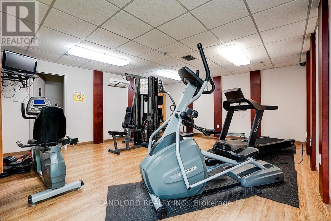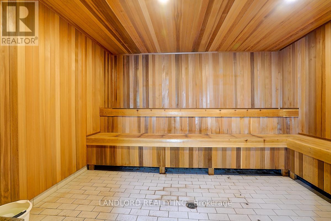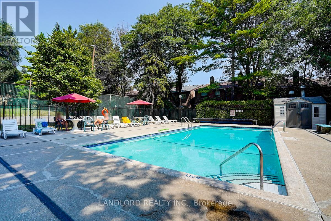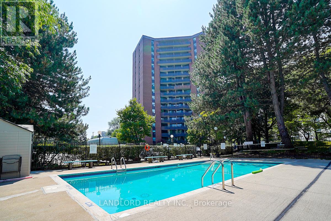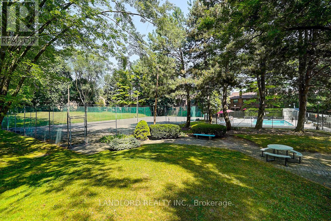1606 - 335 Mill Road Toronto, Ontario M9C 1Y6
$572,500Maintenance, Cable TV, Common Area Maintenance, Heat, Electricity, Insurance, Parking, Water
$1,139.18 Monthly
Maintenance, Cable TV, Common Area Maintenance, Heat, Electricity, Insurance, Parking, Water
$1,139.18 MonthlyDon't delay in viewing this one! Spacious 2 bedroom, 2 bathroom unit in the much sought after Valencia Towers. Bright open concept living and dining Room with walk-out to balcony. Quartz countertops and S/S appliances in galley kitchen with a sun-filled eat-in area. Large Primary Bedroom with 2 pc ensuite bathroom, and plenty of closet space. Stylish 4-piece bathroom. Upgraded laminate wood flooring throughout. Amazing views! Great amenities including outdoor pool, gym, billiards, sauna, visitor parking. Convenient location close to shopping, great schools, transit, highways, Airport, Centennial Park, Etobicoke Creek Trails, Markland Wood Golf Club and so much more! (id:24801)
Property Details
| MLS® Number | W12508158 |
| Property Type | Single Family |
| Community Name | Eringate-Centennial-West Deane |
| Community Features | Pets Allowed With Restrictions |
| Features | Carpet Free, Laundry- Coin Operated |
| Parking Space Total | 1 |
| Pool Type | Outdoor Pool |
| Structure | Tennis Court |
Building
| Bathroom Total | 2 |
| Bedrooms Above Ground | 2 |
| Bedrooms Total | 2 |
| Amenities | Visitor Parking |
| Appliances | Dishwasher, Microwave, Stove, Window Coverings, Refrigerator |
| Basement Type | None |
| Cooling Type | Wall Unit |
| Exterior Finish | Brick |
| Flooring Type | Laminate, Tile |
| Half Bath Total | 1 |
| Heating Fuel | Natural Gas |
| Heating Type | Radiant Heat |
| Size Interior | 1,000 - 1,199 Ft2 |
| Type | Apartment |
Parking
| Underground | |
| Garage |
Land
| Acreage | No |
Rooms
| Level | Type | Length | Width | Dimensions |
|---|---|---|---|---|
| Flat | Living Room | 3.63 m | 6.13 m | 3.63 m x 6.13 m |
| Flat | Dining Room | 2.13 m | 5.49 m | 2.13 m x 5.49 m |
| Flat | Kitchen | 2.96 m | 5.67 m | 2.96 m x 5.67 m |
| Flat | Eating Area | 2.96 m | 5.67 m | 2.96 m x 5.67 m |
| Flat | Primary Bedroom | 3.11 m | 4.97 m | 3.11 m x 4.97 m |
| Flat | Bedroom 2 | 3.41 m | 3.68 m | 3.41 m x 3.68 m |
| Flat | Den | 1.28 m | 1.55 m | 1.28 m x 1.55 m |
Contact Us
Contact us for more information
Gotham Chandidas
Salesperson
515 Logan Ave
Toronto, Ontario M4K 3B3
(416) 961-8880
(416) 462-1461
www.landlord.net/


