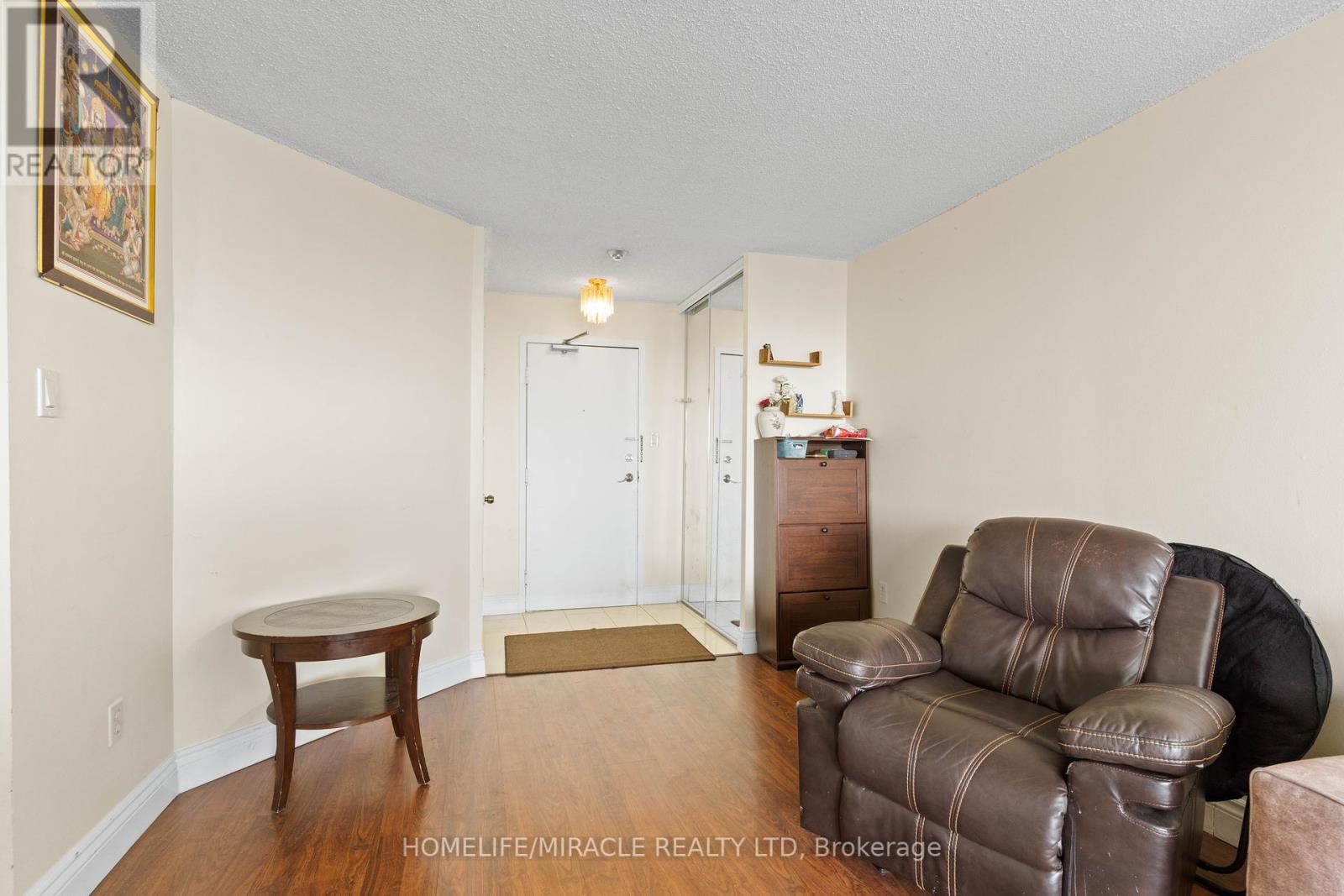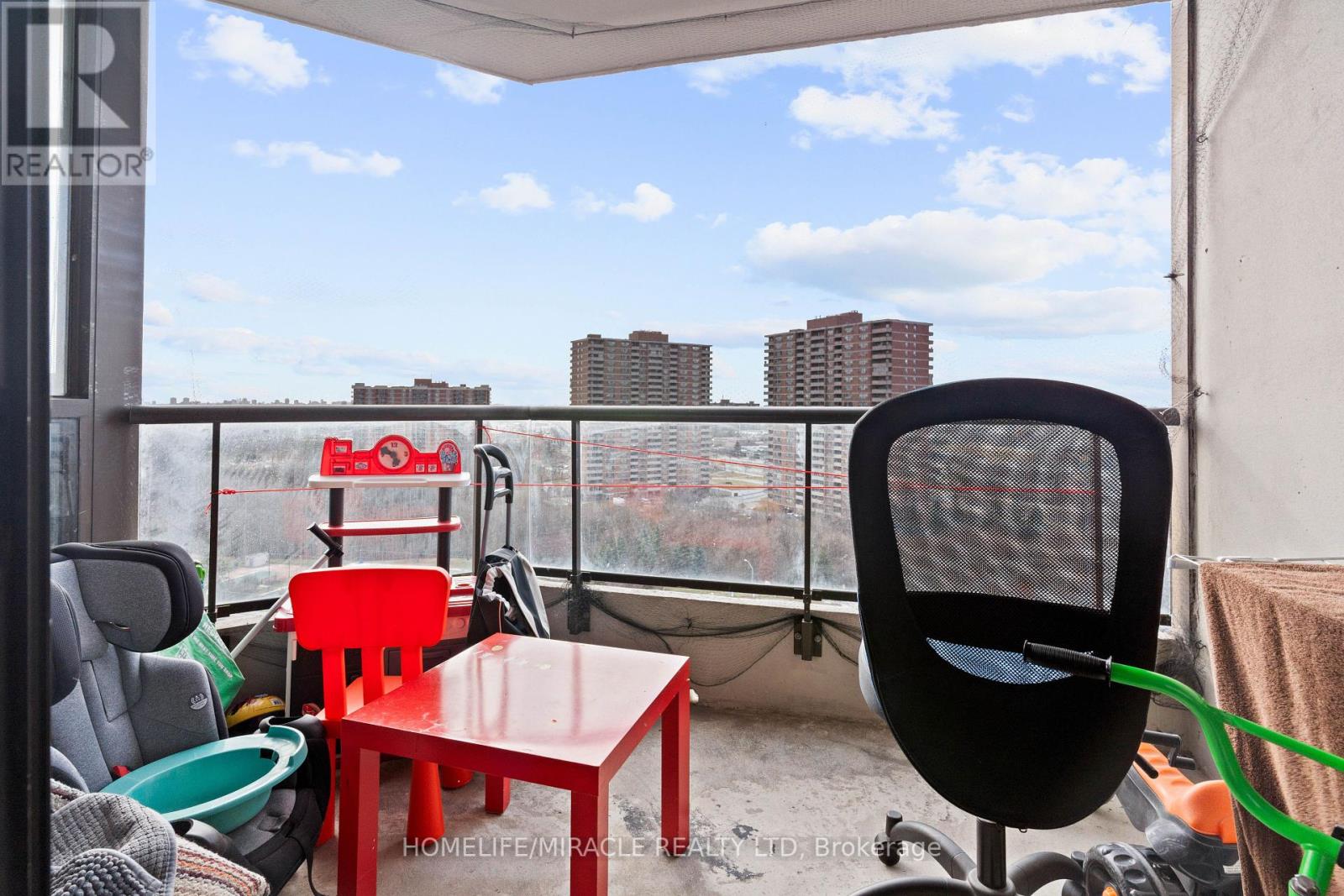1606 - 1 Rowntree Road Toronto, Ontario M9V 5G7
$649,000Maintenance, Heat, Water, Common Area Maintenance, Insurance, Parking
$1,002.24 Monthly
Maintenance, Heat, Water, Common Area Maintenance, Insurance, Parking
$1,002.24 MonthlyBeautifully Upgraded Condo In A Prime Location!! Open Concept With Solarium!! Upgraded Tiles, Full Renovated Kitchen And Bathrooms. Granite Counter In The Kitchen. Exactly near banks of the Humber River is filled with light and space. Locker & One Underground Parking. Luxury Amenities - Concierge, Gym, Indoor Pool, Party/Meeting Room, Squash/Racquet Court, Visitor Parking Close To All Amenities. Junior Middle And High School Is Just A Walking Distance Away. Close To All Shopping Malls. Close To The Hospital. Great Location Near York Kipling Go And Finch LRT, Easy Access To 407/401/400. Perfect For Investors, Downsizers, And First-Time Buyers. Rabba Plaza Is Just Next To The Condo. (id:24801)
Property Details
| MLS® Number | W11910618 |
| Property Type | Single Family |
| Neigbourhood | Etobicoke |
| Community Name | Mount Olive-Silverstone-Jamestown |
| Amenities Near By | Park, Public Transit, Schools |
| Community Features | Pet Restrictions |
| Features | Ravine, Balcony |
| Parking Space Total | 1 |
| Pool Type | Outdoor Pool |
| View Type | View |
Building
| Bathroom Total | 2 |
| Bedrooms Above Ground | 2 |
| Bedrooms Total | 2 |
| Amenities | Security/concierge, Exercise Centre, Recreation Centre, Storage - Locker |
| Appliances | Dishwasher, Dryer, Microwave, Refrigerator, Stove, Washer, Window Coverings |
| Cooling Type | Central Air Conditioning |
| Exterior Finish | Brick |
| Flooring Type | Ceramic |
| Heating Fuel | Natural Gas |
| Heating Type | Forced Air |
| Size Interior | 1,200 - 1,399 Ft2 |
| Type | Apartment |
Parking
| Underground |
Land
| Acreage | No |
| Land Amenities | Park, Public Transit, Schools |
Rooms
| Level | Type | Length | Width | Dimensions |
|---|---|---|---|---|
| Main Level | Living Room | 6.76 m | 3.37 m | 6.76 m x 3.37 m |
| Main Level | Family Room | 6.73 m | 3.37 m | 6.73 m x 3.37 m |
| Main Level | Kitchen | 3.24 m | 2.39 m | 3.24 m x 2.39 m |
| Main Level | Solarium | 6.44 m | 2.31 m | 6.44 m x 2.31 m |
| Main Level | Bedroom 2 | 4.27 m | 3.06 m | 4.27 m x 3.06 m |
| Main Level | Primary Bedroom | 4.01 m | 2.87 m | 4.01 m x 2.87 m |
Contact Us
Contact us for more information
Ankur Shah
Salesperson
(647) 866-4400
RealtorAnkur.com
11a-5010 Steeles Ave. West
Toronto, Ontario M9V 5C6
(416) 747-9777
(416) 747-7135
www.homelifemiracle.com/











































