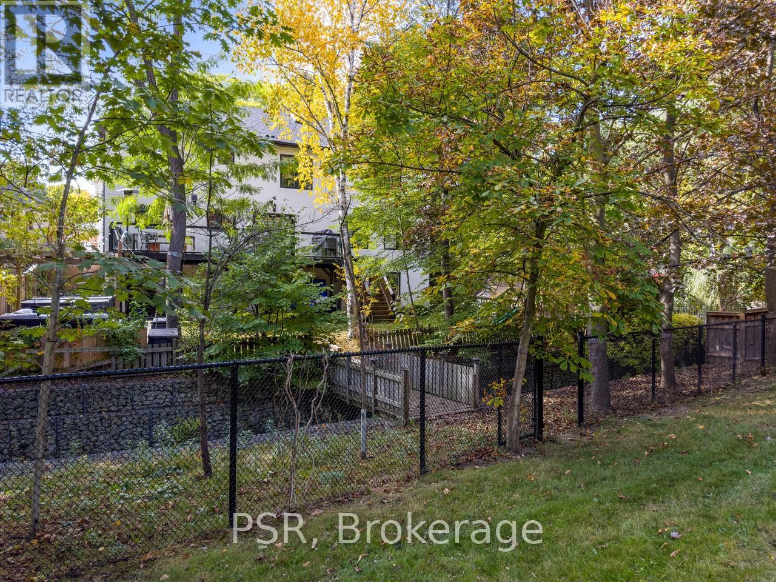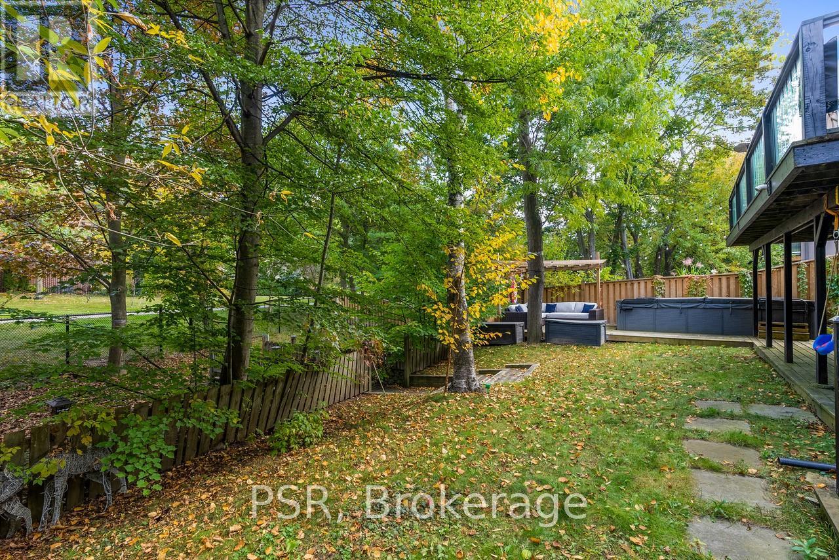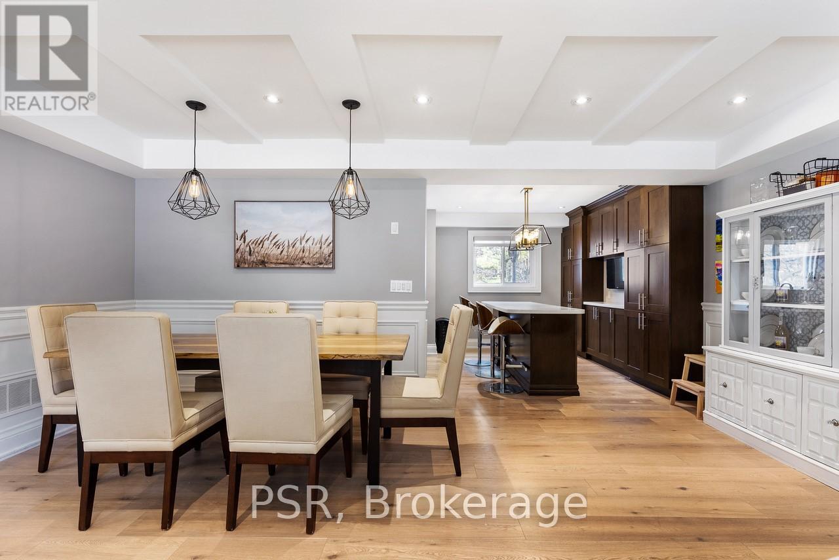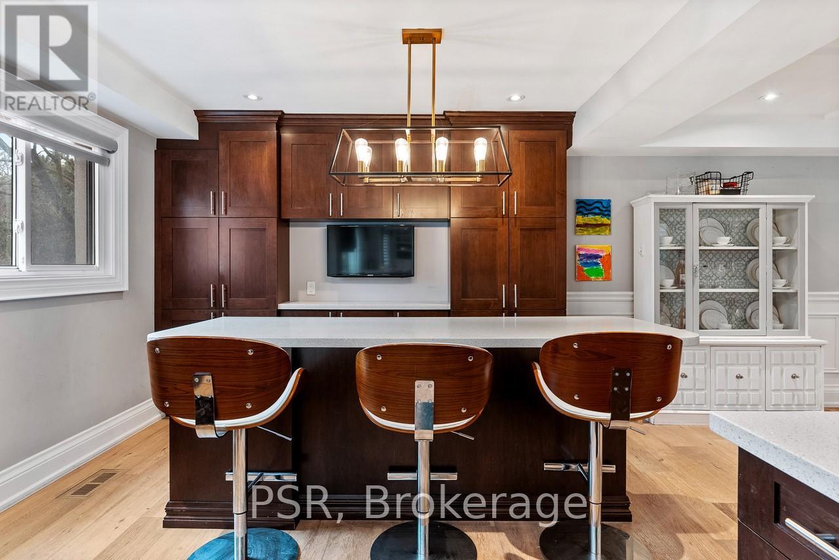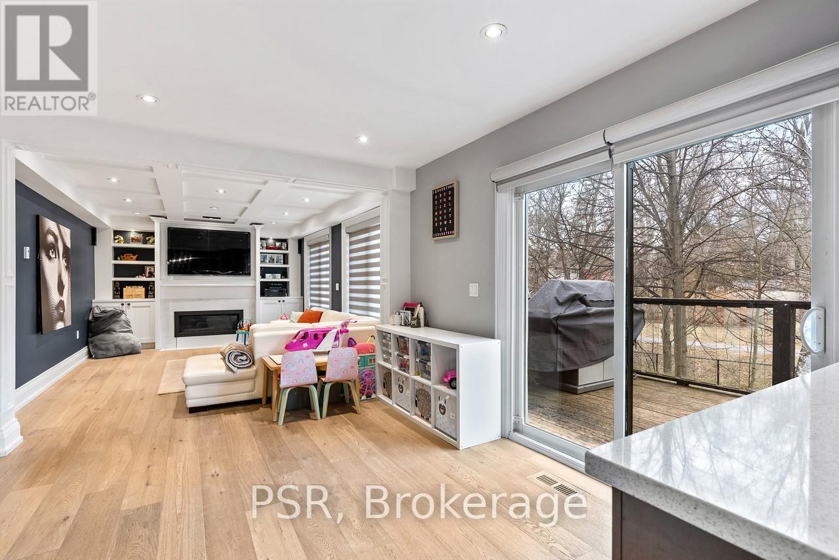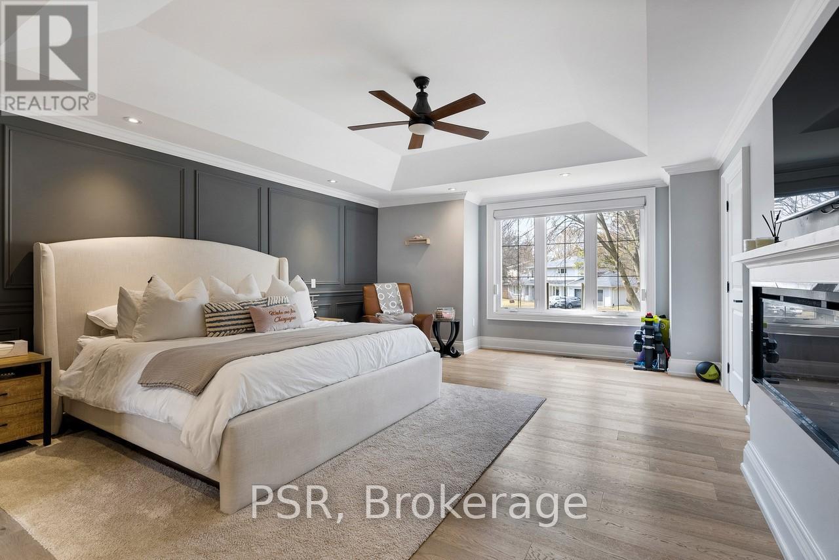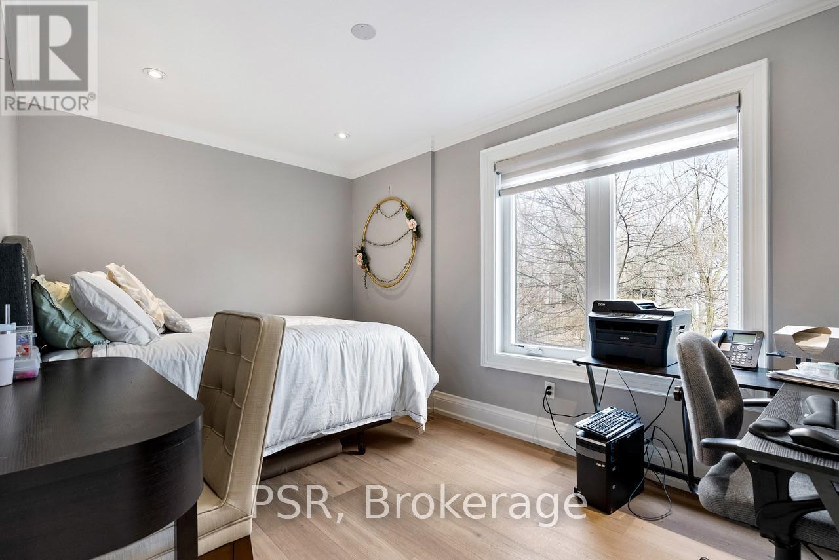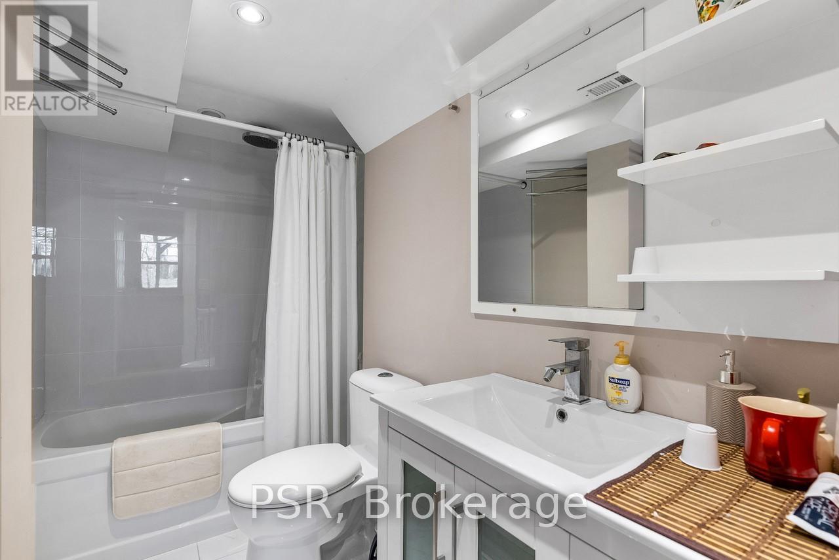1605 Calverton Court Mississauga, Ontario L5G 2W4
$2,869,999
West Mineola ...On A Court! Over 4,000 sq.ft. Of Total Living Space With Incredible Functionality Over 3 Levels. Full Walk-Out Lower Level With Its Own Kitchen, Bedroom & 4Pc Bath. Ideal Nanny/In-Law Setup. The Thoughtful Rebuild Of This Handsome Residence Was Completed In 2017 Featuring All Of The Conveniences You Would Expect In A Full-Size Family Home. 2 Car Garage; Family Room Connected To Kitchen; Impressive Room Proportions; 2nd Flr Laundry; Pot Lights; Panelling; Wainscotting; Built-Ins/Storage & More. Backyard Gate Into Parkette. Coveted Kenollie School Catchment - The Top Rated Mississauga Public School & Literal Hub Of This Tight-Knit Community Of Family & Friends. Walk To Port Credit Village, GO Train & The Lake. **** EXTRAS **** Large Eat-In Kitchen Walking Out To 10x28 Deck Overlooking Backyard (2 Gas Lines). New Furnace. 15ft. Swim Spa (2019); Call It Your Mini Pool or Giant Hot Tub! 2 Stoves, 2 Fridges, DW, All Window Coverings (Living Room Is Auto Shade). (id:24801)
Property Details
| MLS® Number | W10419835 |
| Property Type | Single Family |
| Community Name | Mineola |
| ParkingSpaceTotal | 4 |
Building
| BathroomTotal | 4 |
| BedroomsAboveGround | 4 |
| BedroomsBelowGround | 1 |
| BedroomsTotal | 5 |
| BasementDevelopment | Finished |
| BasementFeatures | Walk Out |
| BasementType | N/a (finished) |
| ConstructionStyleAttachment | Detached |
| CoolingType | Central Air Conditioning |
| ExteriorFinish | Stone, Stucco |
| FlooringType | Hardwood, Carpeted, Tile |
| FoundationType | Concrete |
| HalfBathTotal | 1 |
| HeatingFuel | Natural Gas |
| HeatingType | Forced Air |
| StoriesTotal | 2 |
| SizeInterior | 2999.975 - 3499.9705 Sqft |
| Type | House |
| UtilityWater | Municipal Water |
Parking
| Garage |
Land
| Acreage | No |
| Sewer | Sanitary Sewer |
| SizeDepth | 116 Ft ,3 In |
| SizeFrontage | 55 Ft |
| SizeIrregular | 55 X 116.3 Ft ; Nearly 80ft At Rear&135ft. Longest Side |
| SizeTotalText | 55 X 116.3 Ft ; Nearly 80ft At Rear&135ft. Longest Side |
| ZoningDescription | Pie Shaped |
Rooms
| Level | Type | Length | Width | Dimensions |
|---|---|---|---|---|
| Second Level | Primary Bedroom | Measurements not available | ||
| Second Level | Bedroom 2 | Measurements not available | ||
| Second Level | Bedroom 3 | Measurements not available | ||
| Second Level | Bedroom 4 | Measurements not available | ||
| Second Level | Laundry Room | Measurements not available | ||
| Flat | Living Room | Measurements not available | ||
| Flat | Dining Room | Measurements not available | ||
| Flat | Kitchen | Measurements not available | ||
| Flat | Family Room | Measurements not available | ||
| Lower Level | Bedroom 5 | Measurements not available | ||
| Lower Level | Recreational, Games Room | Measurements not available |
https://www.realtor.ca/real-estate/27640695/1605-calverton-court-mississauga-mineola-mineola
Interested?
Contact us for more information
Ted Kern
Broker
625 King Street West
Toronto, Ontario M5V 1M5
Alexa Gamble
Salesperson
625 King Street West
Toronto, Ontario M5V 1M5



