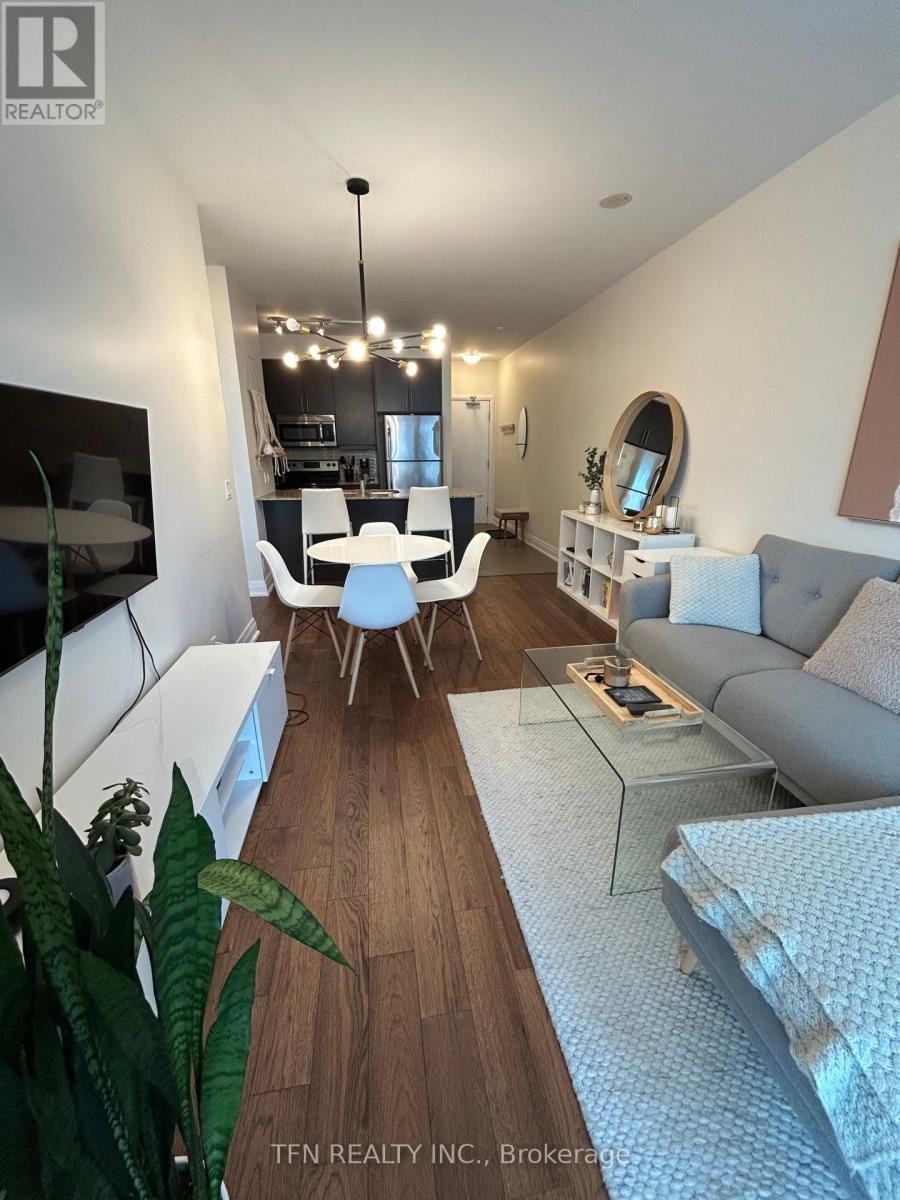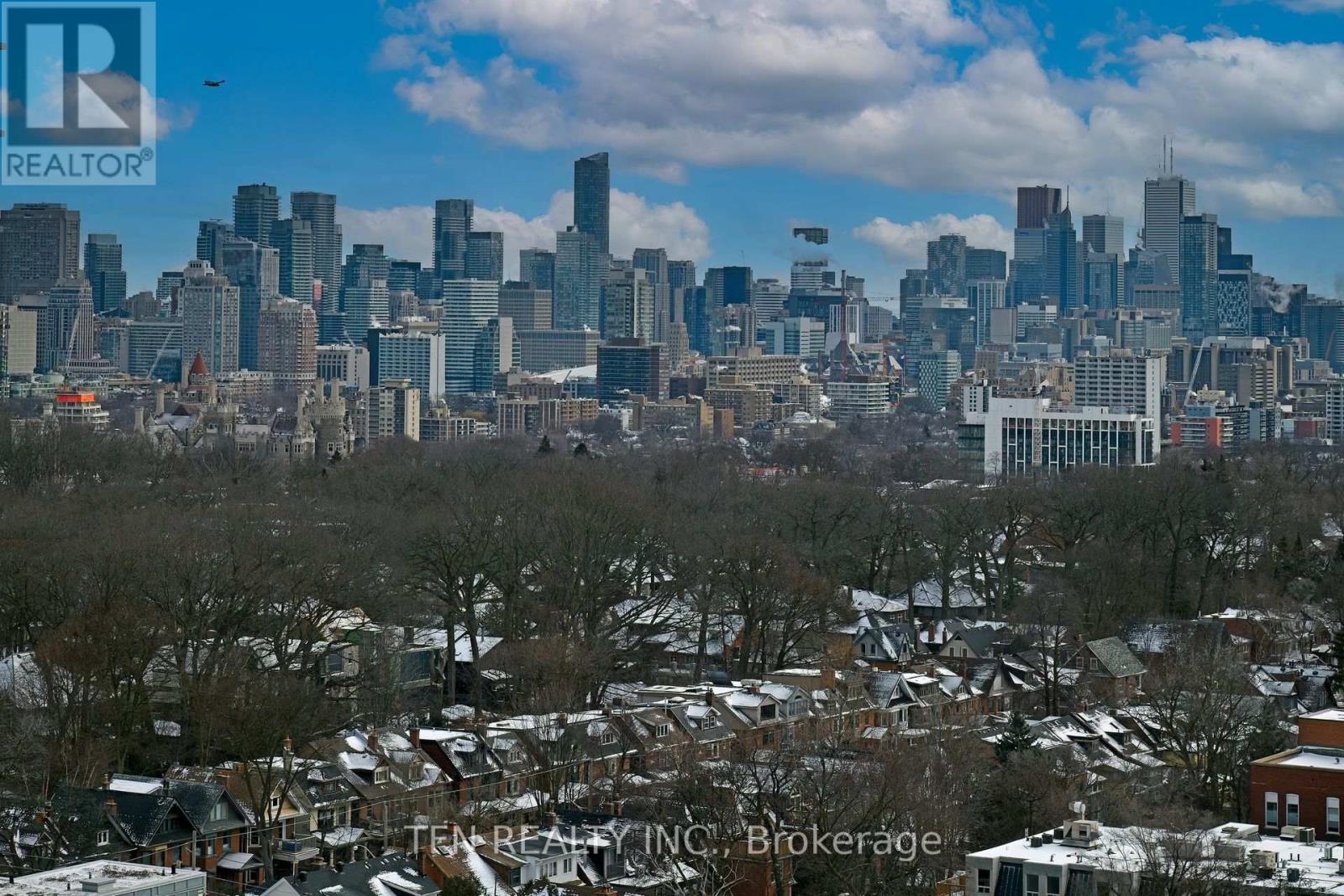1605 - 530 St Clair Avenue W Toronto, Ontario M6C 1A2
$645,500Maintenance, Heat, Common Area Maintenance, Insurance, Water, Parking
$647.96 Monthly
Maintenance, Heat, Common Area Maintenance, Insurance, Water, Parking
$647.96 MonthlySophisticated 1-Bedroom Condo on the 16th Floor at 530 St. Clair Ave W. Stunning Views & Luxurious Living! Elevate your lifestyle with this exceptional 1-bedroom residence, located on the prestigious 16th floor, just two levels below the penthouse, at the sought-after 530 Condos. This exquisite home features a spacious, light-filled layout and a generous 100 sq. ft. balcony, showcasing breathtaking east-facing views of Casa Loma and the Yorkville skyline. Inside, you'll find brand-new flooring (Oct 2024) and a beautifully upgraded, full-sized kitchen with sleek cabinetry - a chef's dream for cooking and entertaining. The bedroom provides a serene retreat with a functional closet, while the beautifully appointed bathroom adds an extra touch of modern luxury with a deep soaker tub. ***Key Features:*** Unobstructed, panoramic views from a high-floor XL balcony, Floor-to-ceiling windows for abundant natural light, Parking and locker included for effortless convenience, Access to top-tier amenities and excellent property management. Situated at Bathurst & St. Clair, this condo is perfectly positioned for urban living, just steps away from the St. Clair West subway station, vibrant dining, boutique shopping, scenic parks, and cultural landmarks like Artscape Wychwood Barns. Essentials like grocers and fitness studios are all within walking distance, making it the ideal place to call home. Don't miss your chance to own this rare, move-in-ready gem in one of Toronto's most coveted locations. Luxury, convenience, and unparalleled views await you! (id:24801)
Property Details
| MLS® Number | C11950651 |
| Property Type | Single Family |
| Community Name | Humewood-Cedarvale |
| Amenities Near By | Park, Place Of Worship, Public Transit |
| Community Features | Pet Restrictions |
| Features | Ravine, Balcony, Carpet Free |
| Parking Space Total | 1 |
| View Type | City View |
Building
| Bathroom Total | 1 |
| Bedrooms Above Ground | 1 |
| Bedrooms Total | 1 |
| Amenities | Exercise Centre, Security/concierge, Visitor Parking, Party Room, Separate Heating Controls, Separate Electricity Meters, Storage - Locker |
| Appliances | Window Coverings |
| Cooling Type | Central Air Conditioning |
| Exterior Finish | Concrete |
| Fire Protection | Controlled Entry, Alarm System, Smoke Detectors |
| Flooring Type | Tile, Hardwood |
| Heating Fuel | Natural Gas |
| Heating Type | Heat Pump |
| Size Interior | 500 - 599 Ft2 |
| Type | Apartment |
Parking
| Underground |
Land
| Acreage | No |
| Land Amenities | Park, Place Of Worship, Public Transit |
| Zoning Description | Residential |
Rooms
| Level | Type | Length | Width | Dimensions |
|---|---|---|---|---|
| Main Level | Kitchen | 2.59 m | 3.05 m | 2.59 m x 3.05 m |
| Main Level | Dining Room | 5.304 m | 3.17 m | 5.304 m x 3.17 m |
| Main Level | Living Room | 5.304 m | 3.17 m | 5.304 m x 3.17 m |
| Main Level | Bedroom | 4 m | 3.11 m | 4 m x 3.11 m |
Contact Us
Contact us for more information
Pamela J Simons
Broker
(416) 540-4641
www.youtube.com/embed/JmbcOus0ghA
pamelasimons.ca/
www.facebook.com/PassionAndMindsetRE
twitter.com/PAMREBroker
www.linkedin.com/in/bermudatrainer/
71 Villarboit Cres #2
Vaughan, Ontario L4K 4K2
(416) 789-0288
(416) 789-2028































