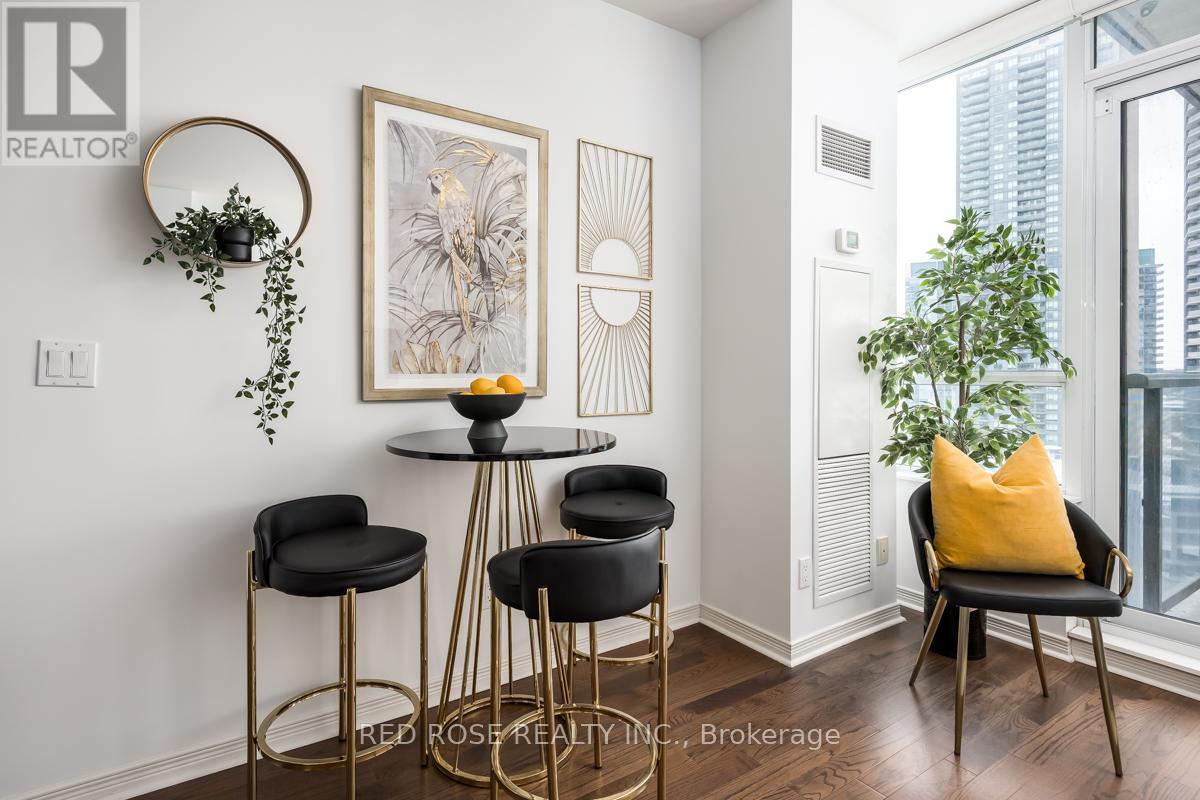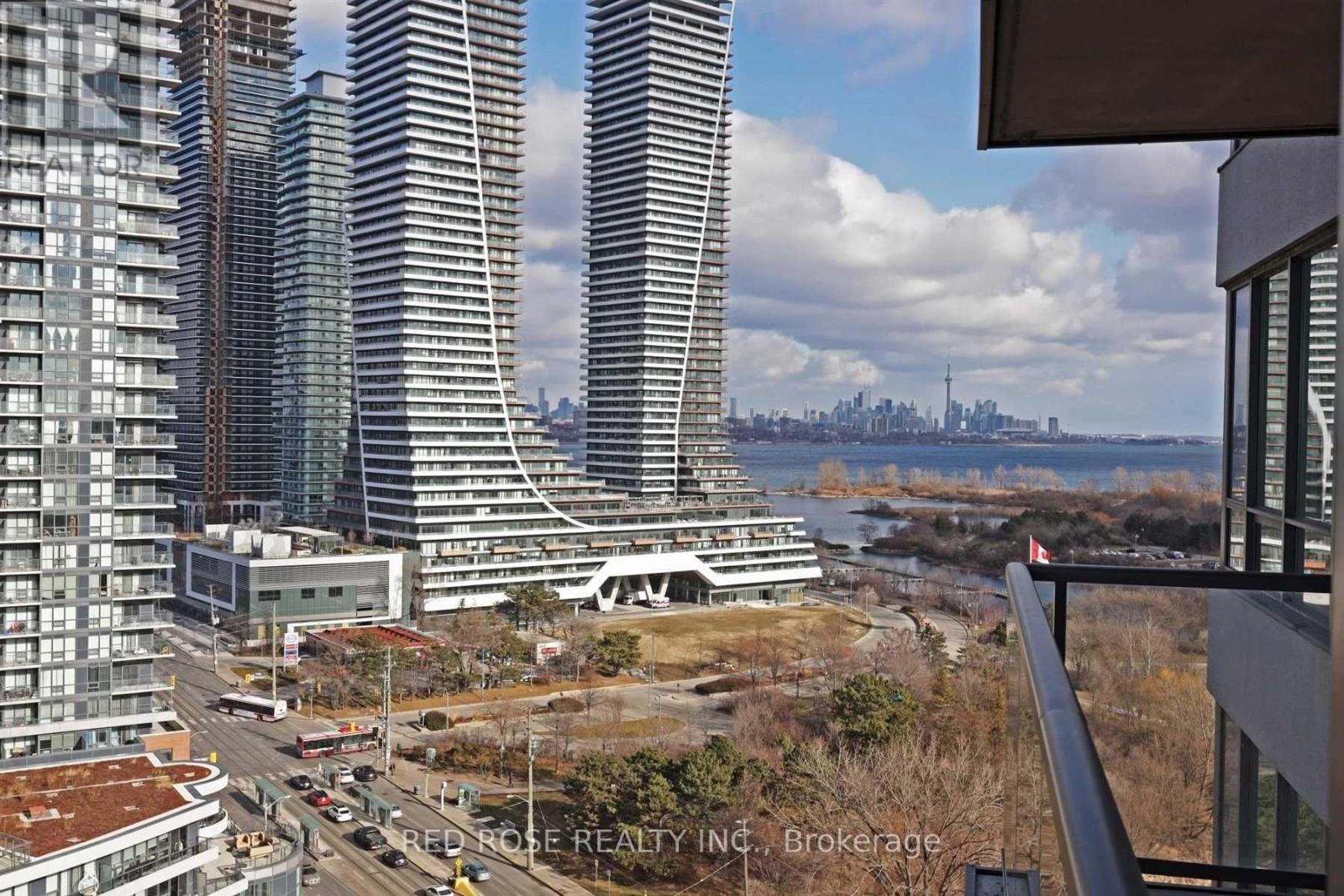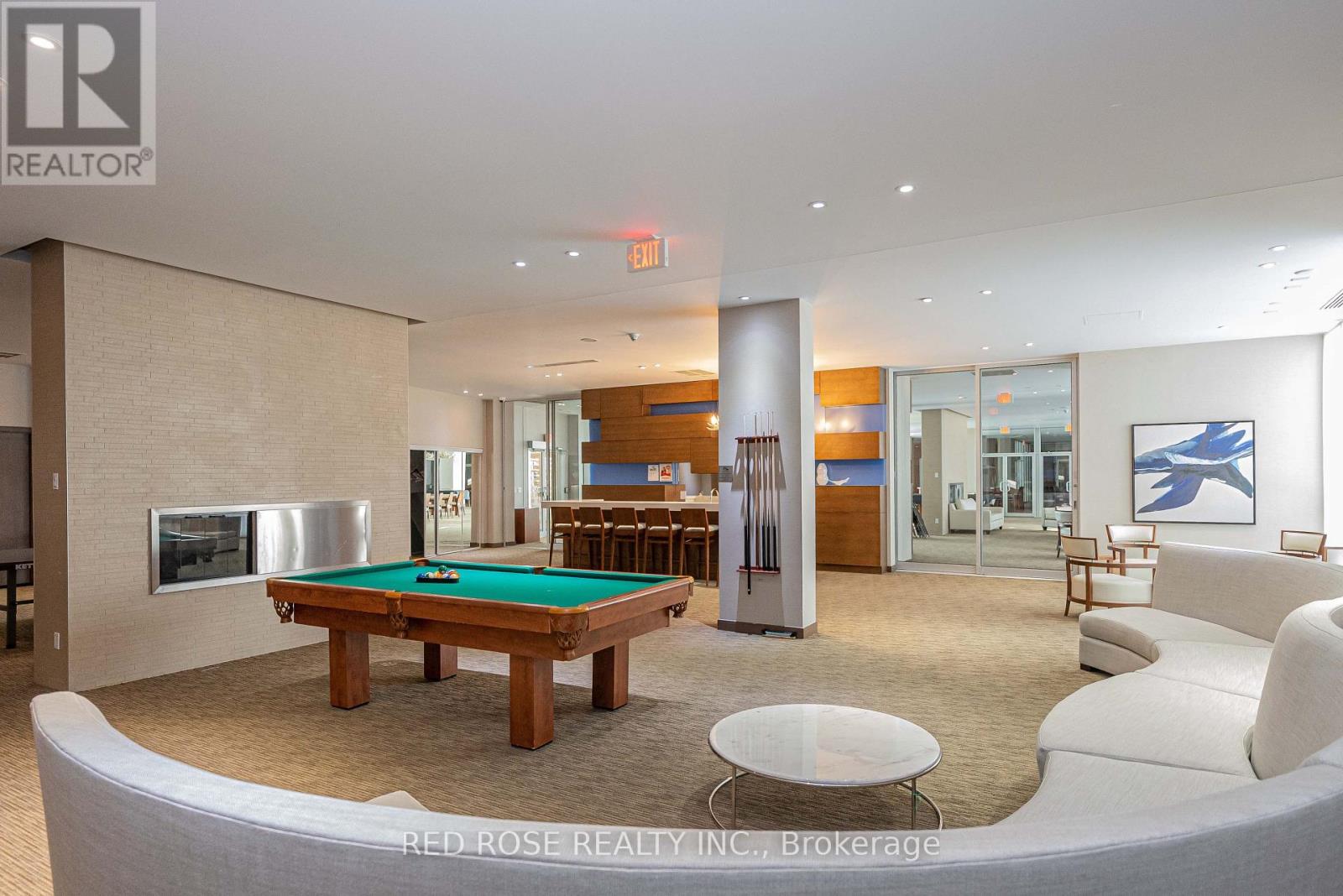1605 - 2230 Lake Shore Boulevard W Toronto, Ontario M8V 0B2
$549,888Maintenance, Heat, Water, Common Area Maintenance, Insurance, Parking
$635.62 Monthly
Maintenance, Heat, Water, Common Area Maintenance, Insurance, Parking
$635.62 MonthlyBeat the spring market rush with this beautiful and bright 1+1 condo in the highly sought-after Beyond the Sea Star Tower! Freshly painted throughout with timeless finishes, this 672 sf unit boasts wall-to-wall windows, a well-designed split floor plan, open kitchen with stainless steel appliances, and a separate den that can easily serve as your home office, guest space, or nursery. Enjoy a spacious primary bedroom with gorgeous views of Mimico Creek Park, an open-concept living, dining, and entertaining area, as well as a large balcony offering partial views of Lake Ontario & the CN Tower! Exceptional resort-style amenities include: 24-hour concierge, large indoor pool, hot tub, sauna, fitness center, 3 party rooms, theatre room, hobby room, guest suites, and a large terrace with BBQs & cabanas... just to name a few. Steps away from Metro, Shoppers Drug Mart, LCBO, restaurants, TTC, bike and walking trails, and so much more. You will LOVE to call this place your home! (id:24801)
Property Details
| MLS® Number | W11978173 |
| Property Type | Single Family |
| Community Name | Mimico |
| Amenities Near By | Marina, Park, Public Transit |
| Community Features | Pet Restrictions |
| Features | Conservation/green Belt, Balcony |
| Parking Space Total | 1 |
| Water Front Type | Waterfront |
Building
| Bathroom Total | 1 |
| Bedrooms Above Ground | 1 |
| Bedrooms Below Ground | 1 |
| Bedrooms Total | 2 |
| Amenities | Security/concierge, Exercise Centre, Visitor Parking, Storage - Locker |
| Appliances | Dishwasher, Dryer, Microwave, Refrigerator, Stove, Washer, Window Coverings |
| Cooling Type | Central Air Conditioning |
| Exterior Finish | Concrete |
| Flooring Type | Hardwood, Tile |
| Heating Fuel | Natural Gas |
| Heating Type | Forced Air |
| Size Interior | 600 - 699 Ft2 |
| Type | Apartment |
Parking
| Underground | |
| Garage |
Land
| Acreage | No |
| Land Amenities | Marina, Park, Public Transit |
| Surface Water | Lake/pond |
Rooms
| Level | Type | Length | Width | Dimensions |
|---|---|---|---|---|
| Flat | Living Room | 5.2 m | 3 m | 5.2 m x 3 m |
| Flat | Dining Room | 5.2 m | 3 m | 5.2 m x 3 m |
| Flat | Kitchen | 3.3 m | 2.2 m | 3.3 m x 2.2 m |
| Flat | Primary Bedroom | 3.7 m | 3.1 m | 3.7 m x 3.1 m |
| Flat | Den | 2.4 m | 1.7 m | 2.4 m x 1.7 m |
| Flat | Bathroom | 2.3 m | 1.5 m | 2.3 m x 1.5 m |
https://www.realtor.ca/real-estate/27928773/1605-2230-lake-shore-boulevard-w-toronto-mimico-mimico
Contact Us
Contact us for more information
Assa Soltani
Salesperson
www.assasoltani.com/
101 Duncan Mill Rd Unit G5
Toronto, Ontario M3B 1Z3
(416) 640-0512
(416) 248-7926
www.redroserealty.ca







































