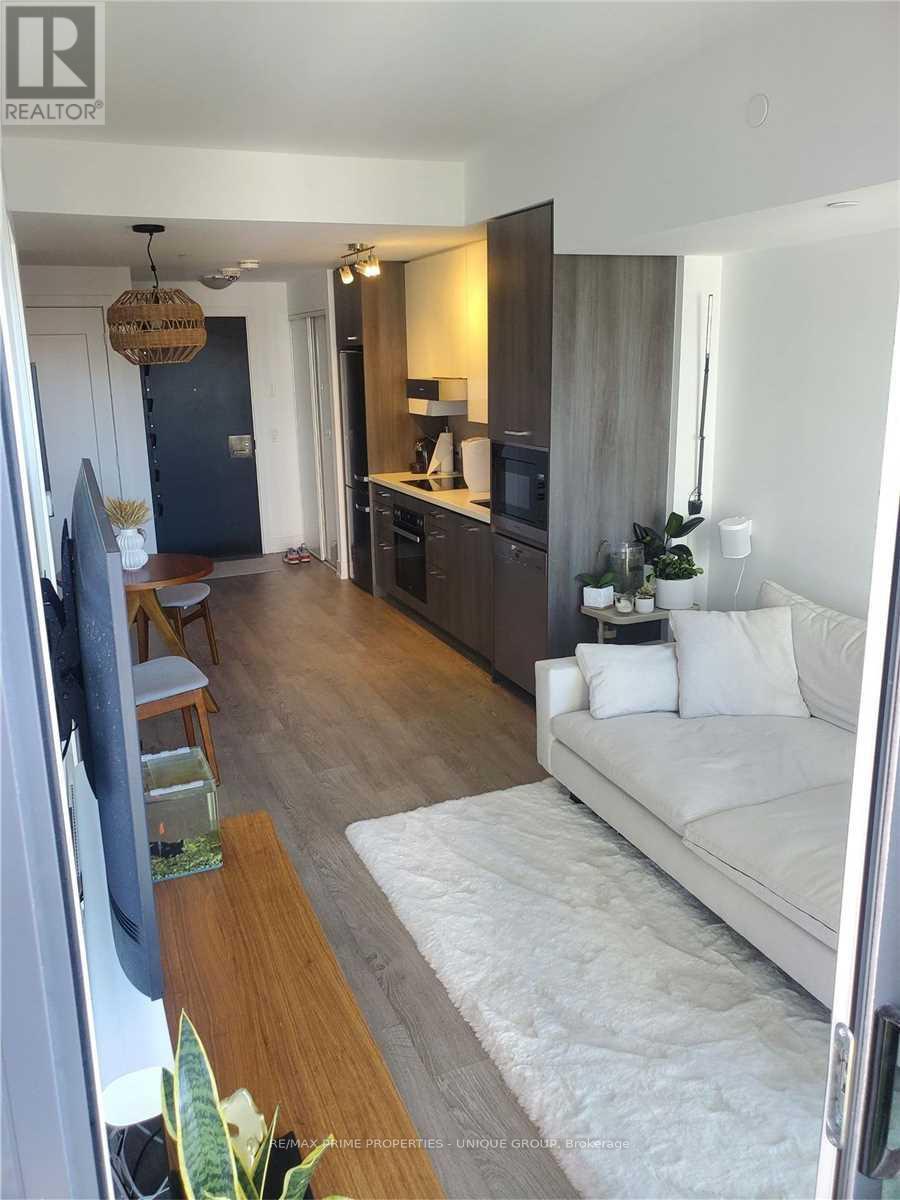1605 - 11 Lillian Street Toronto, Ontario M4S 2H7
$2,500 Monthly
*Distinction* Yonge/Eglinton * Newly Built (2021), Boutique Building * Wood Floor, Best Exposure (S/W) & Unobstructed Downtown/City View * Generously Ungraded/Excellent Condition* Minutes Away From Trendy Yonge/Eglinton, Mt. Pleasant Shops/Restaurants* Steps To Subway, Parks, Schools, And Attractive Pedestrian Area* Bordered With Quiet Residential Neighbourhood On Soudan Ave* Inviting Recreational Area: Rooftop Terrace, Lounge, Gym, Party Room, Car Wash, And Guest Suite* **** EXTRAS **** * Existing Appliances: (Refrigerator, Oven, B/I Dishwasher, Microwave), Glass Cooktop, Range Hood, Full Size Washer/Dryer * (id:24801)
Property Details
| MLS® Number | C11905419 |
| Property Type | Single Family |
| Community Name | Mount Pleasant West |
| CommunityFeatures | Pet Restrictions |
| Features | Balcony |
Building
| BathroomTotal | 2 |
| BedroomsAboveGround | 1 |
| BedroomsBelowGround | 1 |
| BedroomsTotal | 2 |
| Amenities | Storage - Locker |
| CoolingType | Central Air Conditioning |
| ExteriorFinish | Brick, Concrete |
| FlooringType | Wood |
| HalfBathTotal | 1 |
| HeatingFuel | Natural Gas |
| HeatingType | Forced Air |
| SizeInterior | 499.9955 - 598.9955 Sqft |
| Type | Apartment |
Land
| Acreage | No |
Rooms
| Level | Type | Length | Width | Dimensions |
|---|---|---|---|---|
| Main Level | Living Room | 3 m | 3.1 m | 3 m x 3.1 m |
| Main Level | Dining Room | 2.8 m | 3.5 m | 2.8 m x 3.5 m |
| Main Level | Kitchen | 2.8 m | 3.5 m | 2.8 m x 3.5 m |
| Main Level | Bedroom | 3.2 m | 2.9 m | 3.2 m x 2.9 m |
| Main Level | Den | 2.65 m | 1.9 m | 2.65 m x 1.9 m |
Interested?
Contact us for more information
Zarko Zaric
Broker
1251 Yonge Street
Toronto, Ontario M4T 1W6


















