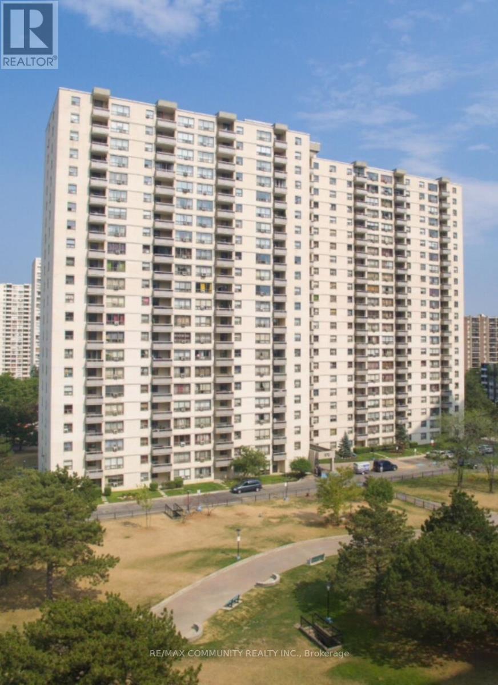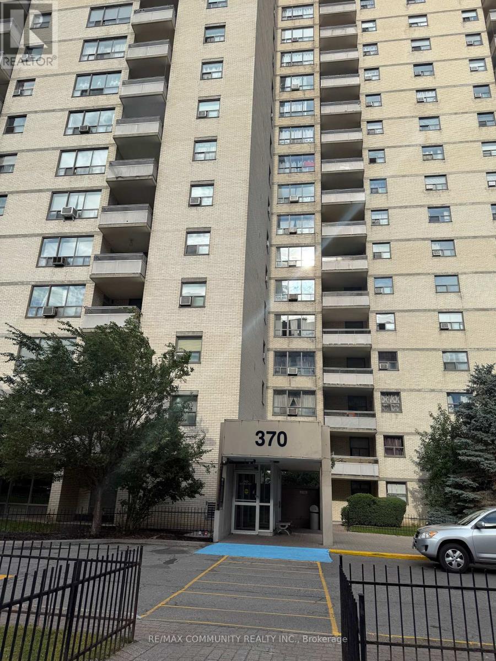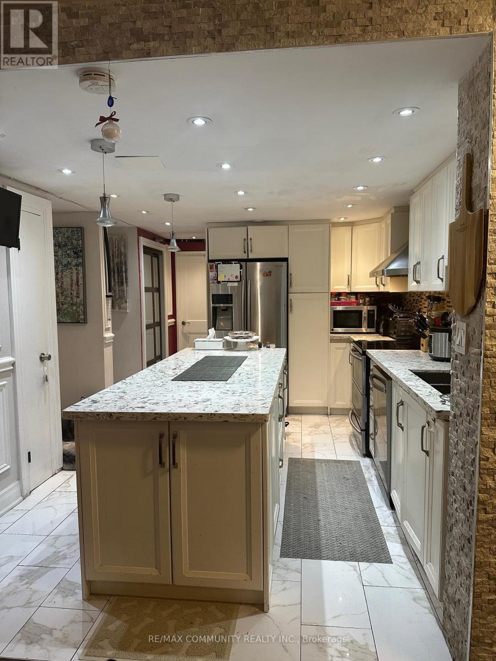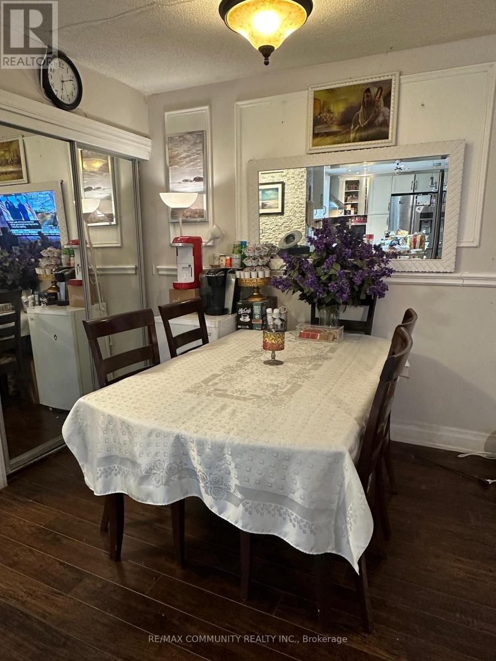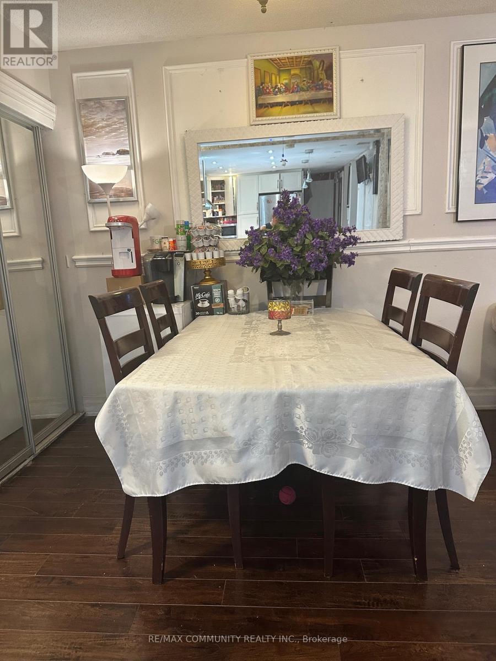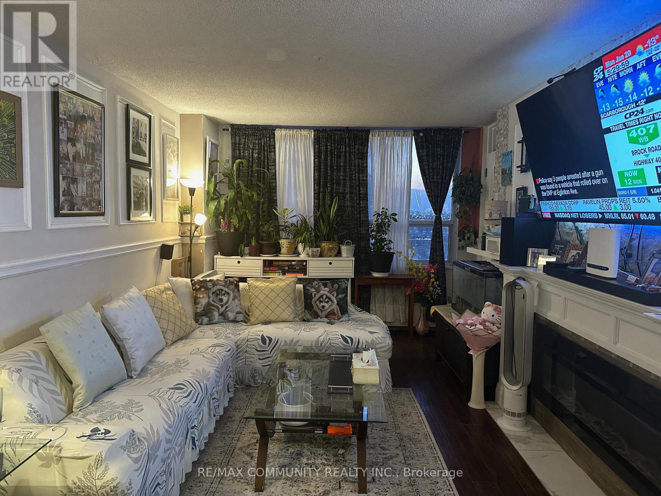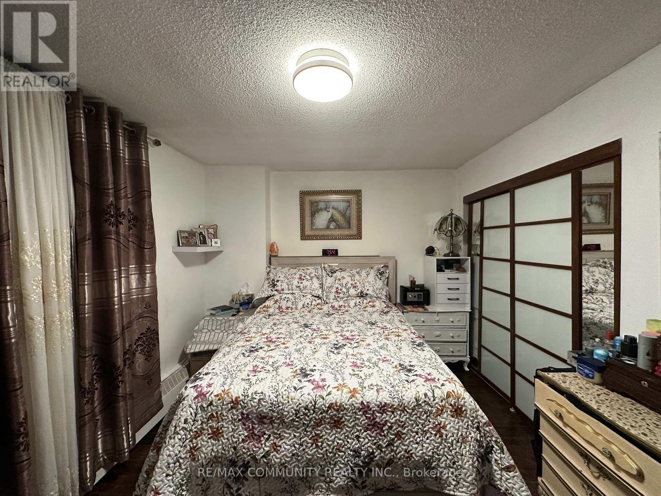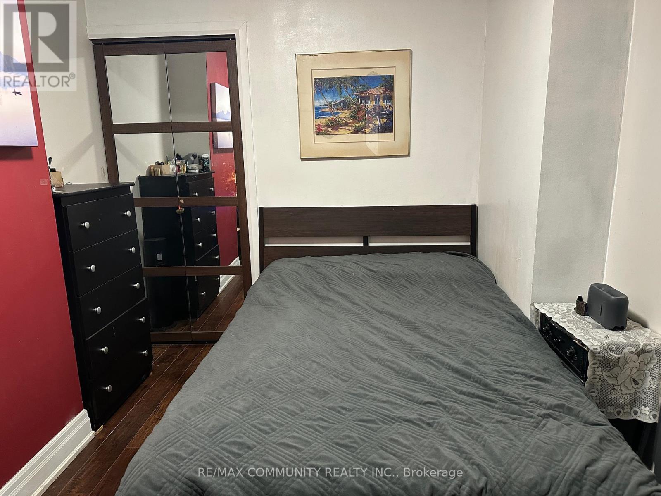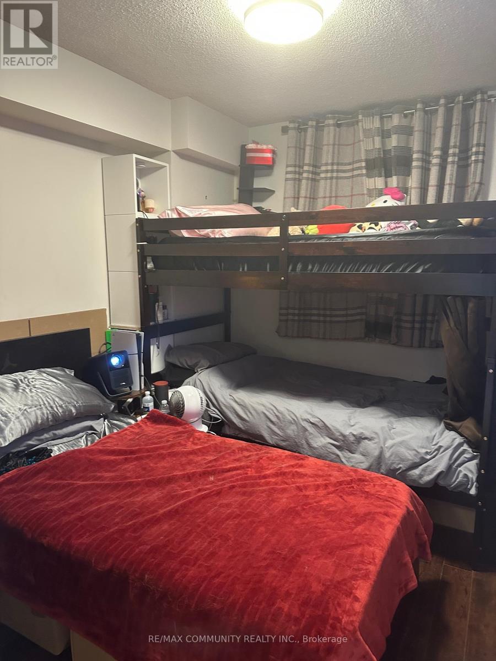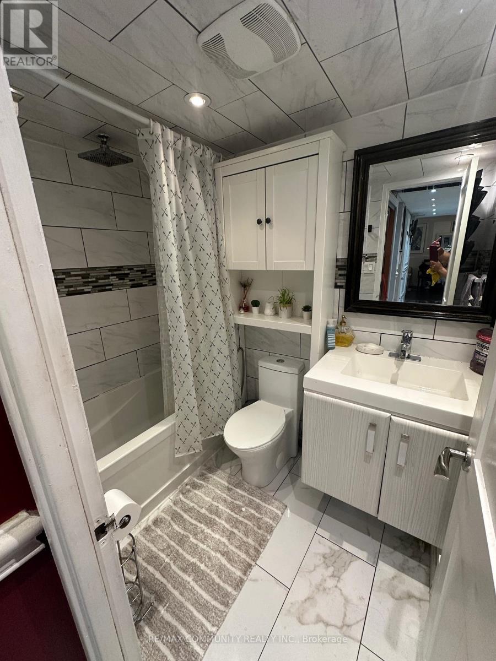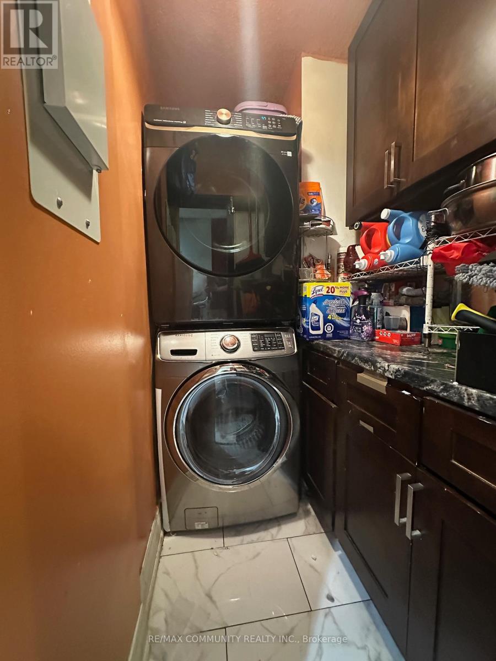1604 - 370 Dixon Road Toronto, Ontario M9R 1T2
3 Bedroom
1 Bathroom
1,000 - 1,199 ft2
Hot Water Radiator Heat
$449,900Maintenance, Heat, Electricity, Water, Cable TV, Common Area Maintenance, Insurance, Parking
$794.26 Monthly
Maintenance, Heat, Electricity, Water, Cable TV, Common Area Maintenance, Insurance, Parking
$794.26 MonthlyWell Maintain Corner Unit with Custom Kitchen Quartz Counter & Island, Chimney Range hood, Pot-Lights, Backsplash, Porcelain Floors, Wainscoting, Stainless Steel Appliances, Located near Public Transit and Major highways, Move-In ready. (id:24801)
Property Details
| MLS® Number | W12377112 |
| Property Type | Single Family |
| Community Name | Kingsview Village-The Westway |
| Community Features | Pet Restrictions |
| Features | Balcony |
| Parking Space Total | 1 |
Building
| Bathroom Total | 1 |
| Bedrooms Above Ground | 2 |
| Bedrooms Below Ground | 1 |
| Bedrooms Total | 3 |
| Appliances | Dishwasher, Dryer, Hood Fan, Stove, Washer, Refrigerator |
| Exterior Finish | Brick Facing |
| Heating Fuel | Natural Gas |
| Heating Type | Hot Water Radiator Heat |
| Size Interior | 1,000 - 1,199 Ft2 |
| Type | Apartment |
Parking
| Underground | |
| Garage |
Land
| Acreage | No |
Rooms
| Level | Type | Length | Width | Dimensions |
|---|---|---|---|---|
| Main Level | Living Room | 5.3 m | 3.27 m | 5.3 m x 3.27 m |
| Main Level | Dining Room | 3.27 m | 3 m | 3.27 m x 3 m |
| Main Level | Kitchen | 4.42 m | 3.1 m | 4.42 m x 3.1 m |
| Main Level | Primary Bedroom | 3.9 m | 3.3 m | 3.9 m x 3.3 m |
| Main Level | Bedroom 2 | 3.25 m | 3 m | 3.25 m x 3 m |
| Main Level | Den | 3.27 m | 2.74 m | 3.27 m x 2.74 m |
Contact Us
Contact us for more information
Joey Quiambao
Salesperson
RE/MAX Community Realty Inc.
203 - 1265 Morningside Ave
Toronto, Ontario M1B 3V9
203 - 1265 Morningside Ave
Toronto, Ontario M1B 3V9
(416) 287-2222
(416) 282-4488


