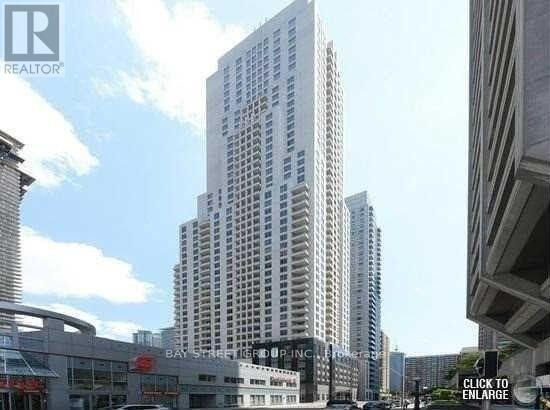1604 - 35 Balmuto Street Toronto, Ontario M4Y 0A3
$2,800 Monthly
Welcome to urban living at its finest in the heart of Toronto! Located at the vibrant intersection of Yonge & Bloor, just steps from the upscale charm of Yorkville, this spacious northeast corner unit offers the perfect blend of style, space, and convenience. With 1+1 bedrooms, 1 and half bathrooms, and a generous 828 sq. ft. of interior living space, this thoughtfully designed suite features a bright open-concept layout, full-sized stainless steel appliances, a dedicated dining area ideal for entertaining, and a versatile den that can comfortably function as a second bedroom, guest room, or private home office. The unit includes a locker for additional storage and is situated in a building with excellent amenities. Enjoy unparalleled access to world-class shopping, gourmet restaurants, art galleries, museums, cinemas, the Toronto Reference Library, and the University of Toronto, all within walking distance. With a perfect Walk Score of 100 and steps to the subway station, this location truly offers the ultimate in convenience, lifestyle, and investment potential. (id:24801)
Property Details
| MLS® Number | C12371611 |
| Property Type | Single Family |
| Community Name | Bay Street Corridor |
| Amenities Near By | Public Transit |
| Community Features | Pet Restrictions |
| Features | Balcony, Carpet Free |
Building
| Bathroom Total | 2 |
| Bedrooms Above Ground | 1 |
| Bedrooms Below Ground | 1 |
| Bedrooms Total | 2 |
| Age | New Building |
| Amenities | Security/concierge, Exercise Centre, Party Room, Visitor Parking |
| Appliances | Dishwasher, Dryer, Stove, Washer, Refrigerator |
| Cooling Type | Central Air Conditioning |
| Exterior Finish | Concrete |
| Flooring Type | Hardwood, Carpeted |
| Half Bath Total | 1 |
| Heating Fuel | Natural Gas |
| Heating Type | Forced Air |
| Size Interior | 800 - 899 Ft2 |
| Type | Apartment |
Parking
| No Garage |
Land
| Acreage | No |
| Land Amenities | Public Transit |
Rooms
| Level | Type | Length | Width | Dimensions |
|---|---|---|---|---|
| Ground Level | Living Room | 7.44 m | 4.69 m | 7.44 m x 4.69 m |
| Ground Level | Dining Room | 7.44 m | 4.69 m | 7.44 m x 4.69 m |
| Ground Level | Kitchen | 3.96 m | 3.35 m | 3.96 m x 3.35 m |
| Ground Level | Den | 3.47 m | 1.86 m | 3.47 m x 1.86 m |
| Ground Level | Primary Bedroom | 3.66 m | 3.35 m | 3.66 m x 3.35 m |
Contact Us
Contact us for more information
April Liu
Salesperson
8300 Woodbine Ave Ste 500
Markham, Ontario L3R 9Y7
(905) 909-0101
(905) 909-0202
Antony Han
Broker of Record
8300 Woodbine Ave - Unit 500d
Markham, Ontario L3R 9Y7
(905) 909-0101
(905) 909-0202
www.baystreetgroup.ca/











