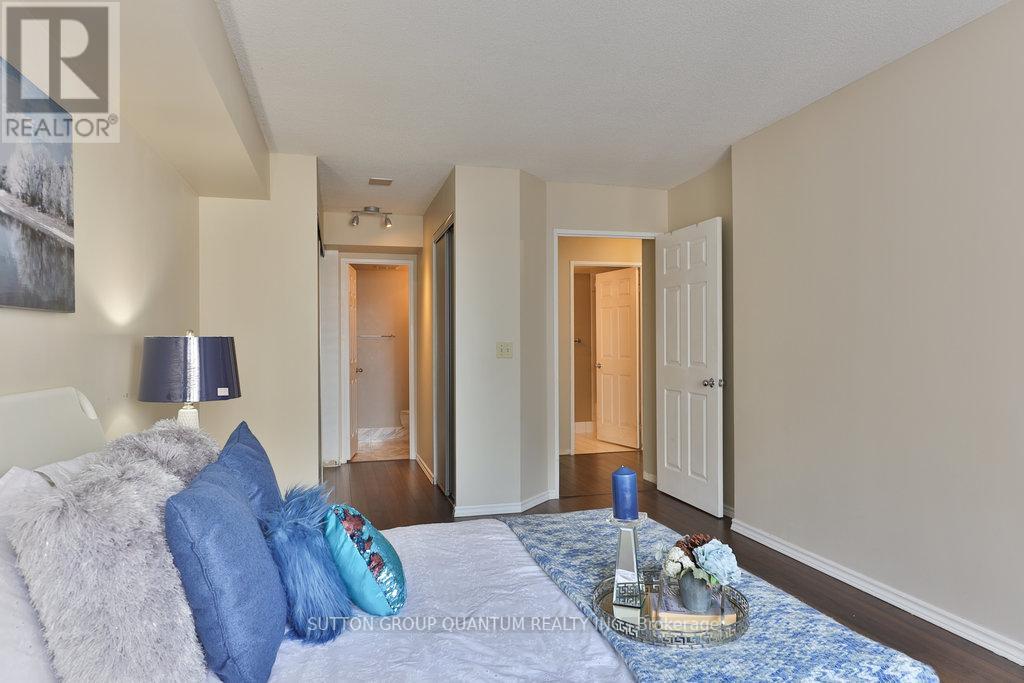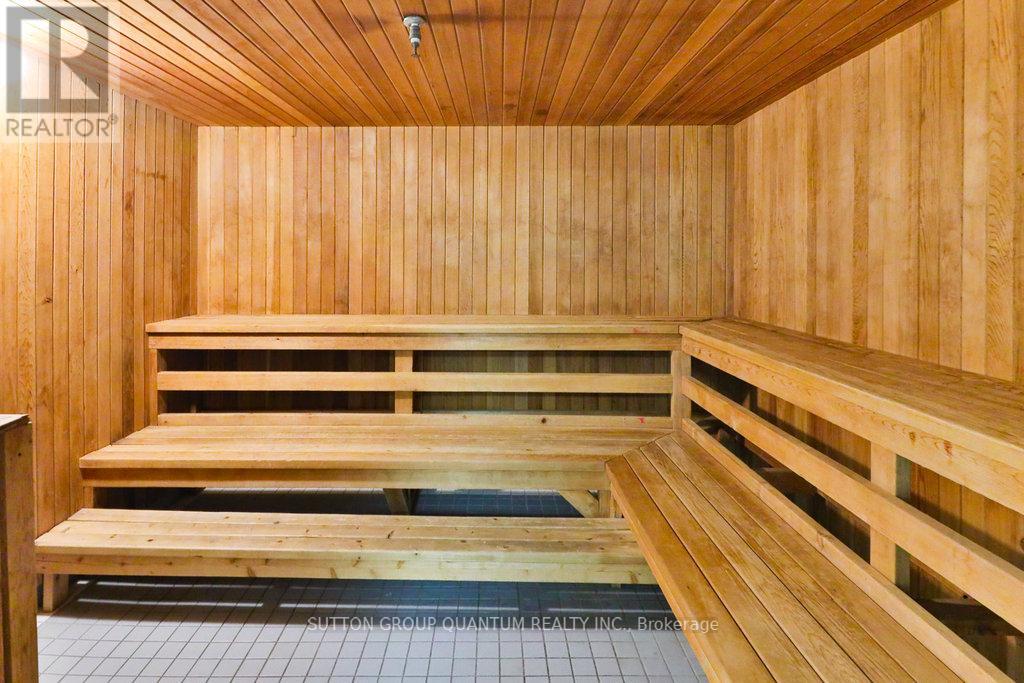1604 - 335 Webb Drive Mississauga, Ontario L5B 4A1
$589,900Maintenance, Heat, Water, Common Area Maintenance, Parking
$704.02 Monthly
Maintenance, Heat, Water, Common Area Maintenance, Parking
$704.02 MonthlyBright and spacious 2 bedroom and 2 bathroom condo nestled in the vibrant Square One district with views of Celebration Square. This condo offers an unmatched urban lifestyle in one of Mississaugas most sought-after locations. Situated steps from Square One Shopping Centre, residents enjoy world-class retail, dining, and entertainment at their doorstep. Near HWY 403, 401, and QEW just minutes away. The City Centre Transit Terminal, and the upcoming Hurontario LRT ensure effortless access to Toronto and the GTA. Walk to Sheridan College, Square one Mall, Living Arts Centre, premium restaurants, and an energetic nightlife scene, this location caters to professionals, families, and investors alike. Whether you're looking for convenience, connectivity, or a dynamic urban experience, this condo is the perfect place to call home. Building offers great amenities like, gym, sauna, indoor pool, squash & basketball court, tennis court, & party rooms. **** EXTRAS **** Condo fee includes: Heat, water, Central AC, building insurance, common elements, & internet. (id:24801)
Property Details
| MLS® Number | W11946903 |
| Property Type | Single Family |
| Community Name | City Centre |
| Amenities Near By | Park, Public Transit, Hospital |
| Community Features | Pets Not Allowed, Community Centre, School Bus |
| Parking Space Total | 1 |
| Structure | Squash & Raquet Court, Tennis Court |
Building
| Bathroom Total | 2 |
| Bedrooms Above Ground | 2 |
| Bedrooms Total | 2 |
| Amenities | Exercise Centre, Party Room, Car Wash, Storage - Locker, Security/concierge |
| Appliances | Dishwasher, Dryer, Refrigerator, Stove, Washer |
| Cooling Type | Central Air Conditioning |
| Exterior Finish | Concrete |
| Heating Type | Forced Air |
| Size Interior | 1,000 - 1,199 Ft2 |
| Type | Apartment |
Parking
| Underground |
Land
| Acreage | No |
| Land Amenities | Park, Public Transit, Hospital |
Rooms
| Level | Type | Length | Width | Dimensions |
|---|---|---|---|---|
| Main Level | Living Room | 4.57 m | 3.91 m | 4.57 m x 3.91 m |
| Main Level | Dining Room | 3.28 m | 2.95 m | 3.28 m x 2.95 m |
| Main Level | Kitchen | 2.46 m | 2.74 m | 2.46 m x 2.74 m |
| Main Level | Primary Bedroom | 3.38 m | 7.39 m | 3.38 m x 7.39 m |
| Main Level | Bedroom | 3.78 m | 2.95 m | 3.78 m x 2.95 m |
https://www.realtor.ca/real-estate/27857490/1604-335-webb-drive-mississauga-city-centre-city-centre
Contact Us
Contact us for more information
Rita Asadorian
Broker
www.ritaasadorian.com/
www.facebook.com/ritaasadorianbroker
www.linkedin.com/in/ritaasadorian
1673 Lakeshore Road West
Mississauga, Ontario L5J 1J4
(905) 822-5000
(905) 822-5617






































