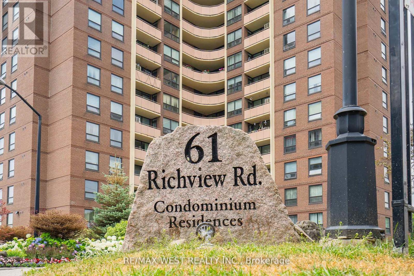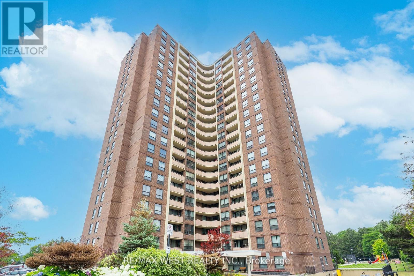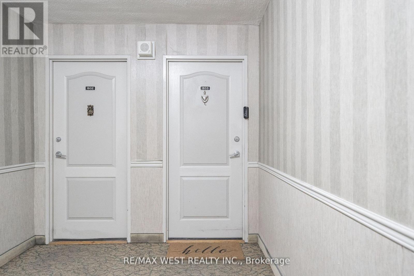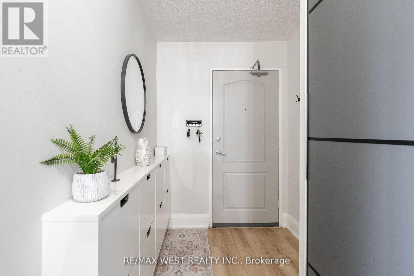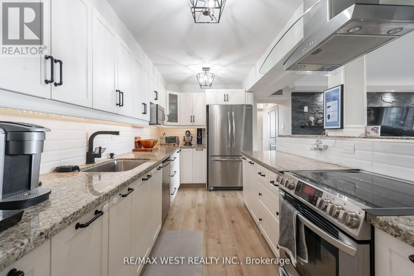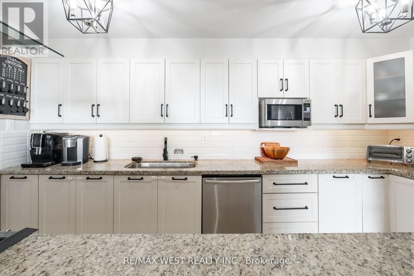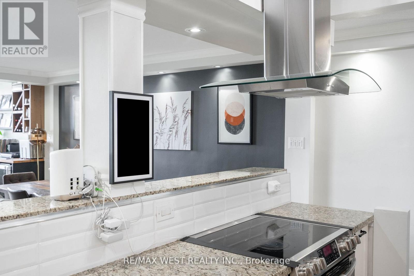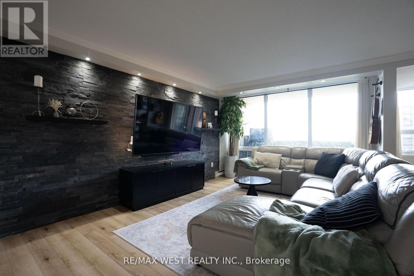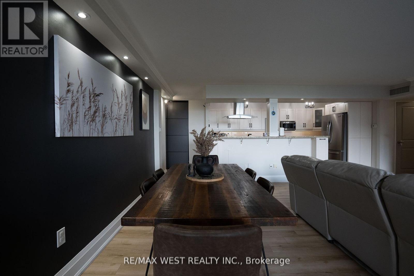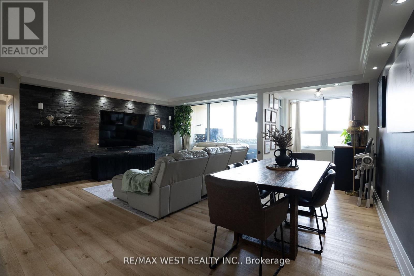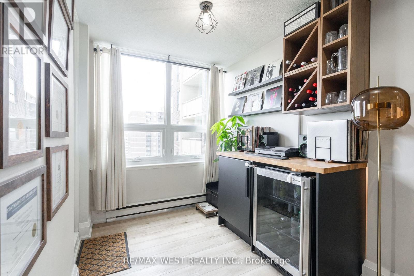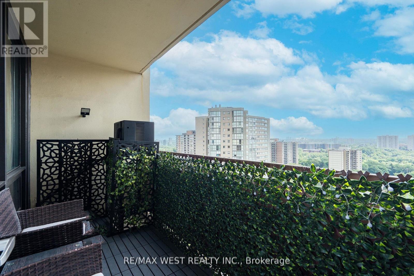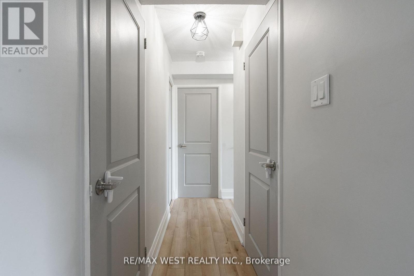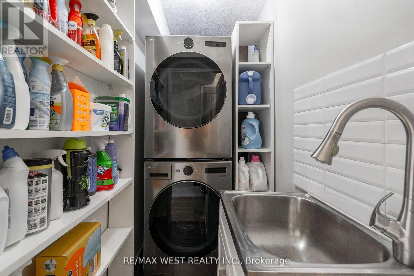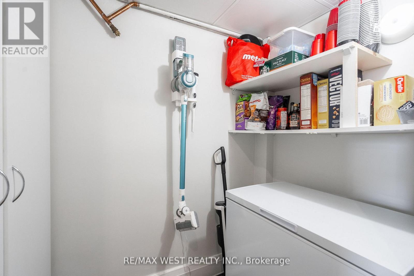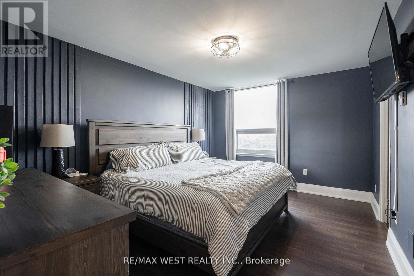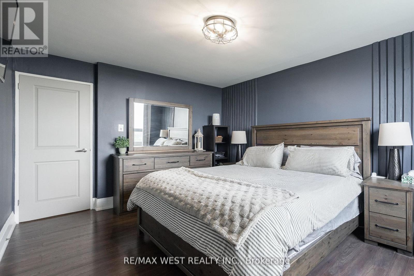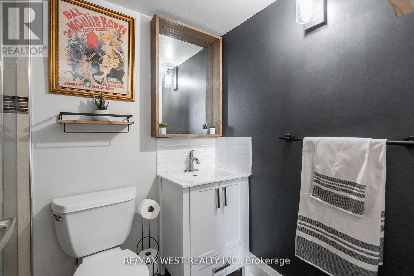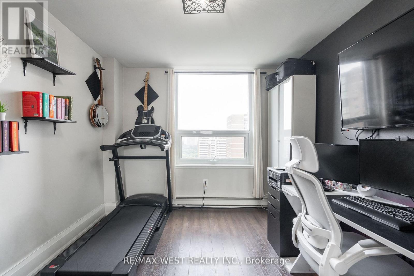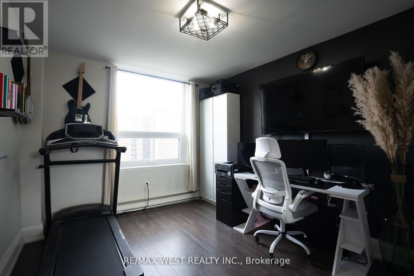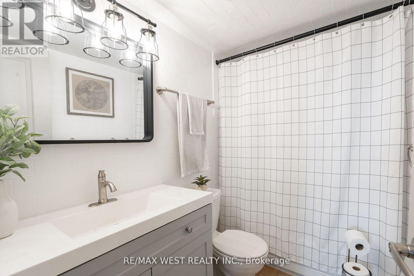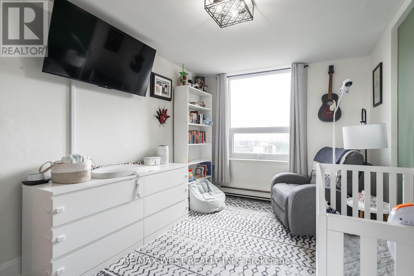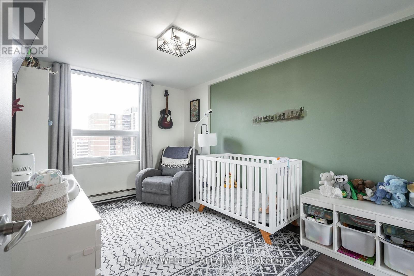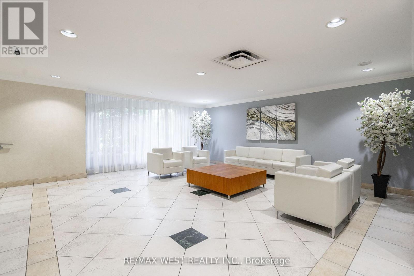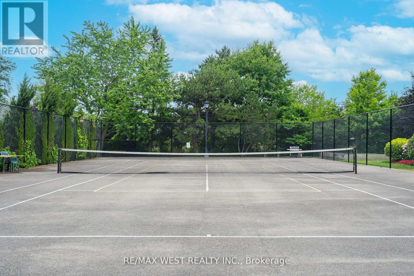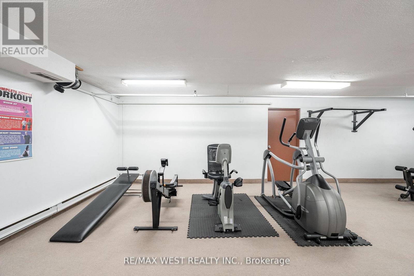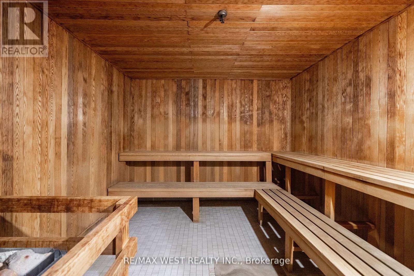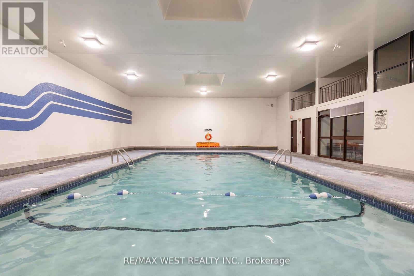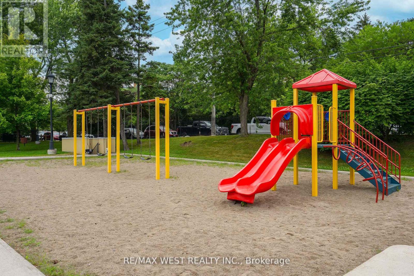1603 - 61 Richview Road Toronto, Ontario M9A 4M8
$769,000Maintenance, Cable TV, Common Area Maintenance, Heat, Electricity, Insurance, Parking, Water
$1,180.34 Monthly
Maintenance, Cable TV, Common Area Maintenance, Heat, Electricity, Insurance, Parking, Water
$1,180.34 MonthlyTastefully Renovated 3-Bedroom, 2-Bathroom Condo In The Heart Of Etobicoke! This Spacious UnitFeatures A Functional Open Layout, Large Principal Rooms, Full Ensuite Laundry, And StylishModern Finishes ThroughoutPerfect For Families, Investors, Or Downsizers. Enjoy A Bright,Move-In Ready Home With An Updated Kitchen, Generous Storage, And A Private Balcony With OpenViews. Located Close To Schools, Shopping Centres, Parks, And The Scenic Humber River.Walking Distance To The Upcoming Eglinton LRT And Just Minutes To Scarlett Woods Golf Course.This Building Offers Resort-Style Amenities Including Indoor And Outdoor Pools, A TennisCourt, Sauna, And A Private On-Site Park For Children. Maintenance Fees Include All Utilities,Offering Peace Of Mind And Excellent Value. A Rare Opportunity To Own A Beautifully UpdatedCondo In A Growing, Transit-Connected Neighbourhood! (id:24801)
Property Details
| MLS® Number | W12409064 |
| Property Type | Single Family |
| Community Name | Humber Heights |
| Amenities Near By | Park, Public Transit, Schools |
| Community Features | Pet Restrictions |
| Features | Balcony |
| Parking Space Total | 2 |
| Pool Type | Indoor Pool, Outdoor Pool |
| Structure | Tennis Court |
Building
| Bathroom Total | 2 |
| Bedrooms Above Ground | 3 |
| Bedrooms Total | 3 |
| Amenities | Exercise Centre, Visitor Parking, Storage - Locker |
| Appliances | Dishwasher, Dryer, Freezer, Stove, Refrigerator |
| Cooling Type | Central Air Conditioning |
| Exterior Finish | Brick |
| Heating Fuel | Electric |
| Heating Type | Baseboard Heaters |
| Size Interior | 1,400 - 1,599 Ft2 |
| Type | Apartment |
Parking
| Underground | |
| Garage |
Land
| Acreage | No |
| Land Amenities | Park, Public Transit, Schools |
Rooms
| Level | Type | Length | Width | Dimensions |
|---|---|---|---|---|
| Ground Level | Living Room | 5.62 m | 3.44 m | 5.62 m x 3.44 m |
| Ground Level | Dining Room | 7.09 m | 2.39 m | 7.09 m x 2.39 m |
| Ground Level | Kitchen | 2.74 m | 5.77 m | 2.74 m x 5.77 m |
| Ground Level | Primary Bedroom | 4.53 m | 3.33 m | 4.53 m x 3.33 m |
| Ground Level | Bedroom 2 | 4.95 m | 2.97 m | 4.95 m x 2.97 m |
| Ground Level | Bedroom 3 | 4.05 m | 2.98 m | 4.05 m x 2.98 m |
Contact Us
Contact us for more information
Paolo Costa
Salesperson
10473 Islington Ave
Kleinburg, Ontario L0J 1C0
(905) 607-2000
(905) 607-2003


