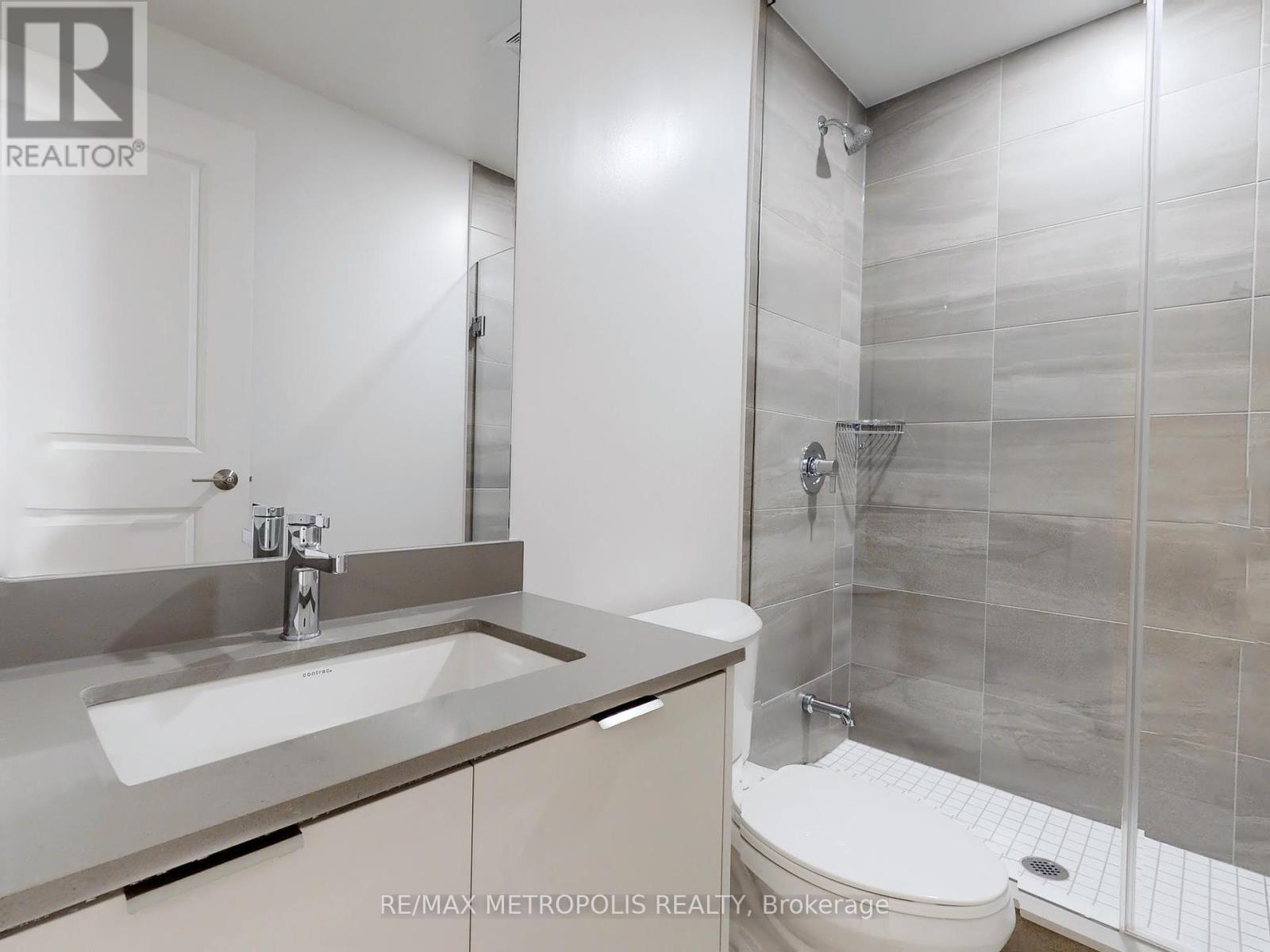1602e - 204 Burnhamthorpe Road E Mississauga, Ontario L5A 0B3
$2,800 Monthly
Welcome to the Brand New Towers of Mississauga, Keystone Condos. Your Upscale Living with World Class Amenities, Luxury Finishes, Functional Layout and One Central Location. In this Spacious Two Bed Unit, You will Find Oversized Bedrooms Filled with Natural Light; Private Den with Sliding Doors and Light. Fall In Love with Beautiful Views of Nature, Trails, River and Trees. Don't Feel Like Driving? Public Transit Right At Your Doorstep. Walk Absolutely Anywhere, Shops, Dining, Library, Community Centre; Or Just Take a Break and Enjoy Lounge, Media Room, Yoga and Exercise Studio, and Outdoor Terrace right in Your Building. Don't Miss Out on Being Part of Luxury! **EXTRAS** Located in short proximity to Square One, Hwy 403, Sheridan College, Canadian College of Business, Grocery Stores, Shoppers Drug Mart, Parks, Trails and much more. (id:24801)
Property Details
| MLS® Number | W11928132 |
| Property Type | Single Family |
| Community Name | Mississauga Valleys |
| Amenities Near By | Hospital, Park, Public Transit |
| Community Features | Pet Restrictions |
| Features | Lighting, Balcony, Carpet Free |
| Parking Space Total | 2 |
| View Type | View, River View |
Building
| Bathroom Total | 2 |
| Bedrooms Above Ground | 2 |
| Bedrooms Below Ground | 1 |
| Bedrooms Total | 3 |
| Amenities | Recreation Centre, Exercise Centre, Separate Electricity Meters, Storage - Locker, Security/concierge |
| Appliances | Garage Door Opener Remote(s), Range |
| Cooling Type | Central Air Conditioning |
| Exterior Finish | Brick |
| Fire Protection | Security Guard, Smoke Detectors |
| Flooring Type | Laminate |
| Heating Fuel | Natural Gas |
| Heating Type | Forced Air |
| Size Interior | 800 - 899 Ft2 |
| Type | Apartment |
Parking
| Underground | |
| Tandem |
Land
| Acreage | No |
| Land Amenities | Hospital, Park, Public Transit |
| Surface Water | River/stream |
Rooms
| Level | Type | Length | Width | Dimensions |
|---|---|---|---|---|
| Flat | Foyer | Measurements not available | ||
| Flat | Bathroom | Measurements not available | ||
| Flat | Den | 2.41 m | 1.88 m | 2.41 m x 1.88 m |
| Flat | Kitchen | 2.29 m | 2.72 m | 2.29 m x 2.72 m |
| Flat | Bedroom 2 | 2.64 m | 2.52 m | 2.64 m x 2.52 m |
| Flat | Living Room | 3.05 m | 4.52 m | 3.05 m x 4.52 m |
| Flat | Primary Bedroom | 3.48 m | 3.2 m | 3.48 m x 3.2 m |
| Flat | Bathroom | Measurements not available |
Contact Us
Contact us for more information
Kseniya Oleksan Korolova
Broker
www.facebook.com/realtorKorolova
8321 Kennedy Rd #21-22
Markham, Ontario L3R 5N4
(905) 824-0788
(905) 817-0524
www.remaxmetropolis.ca/


















