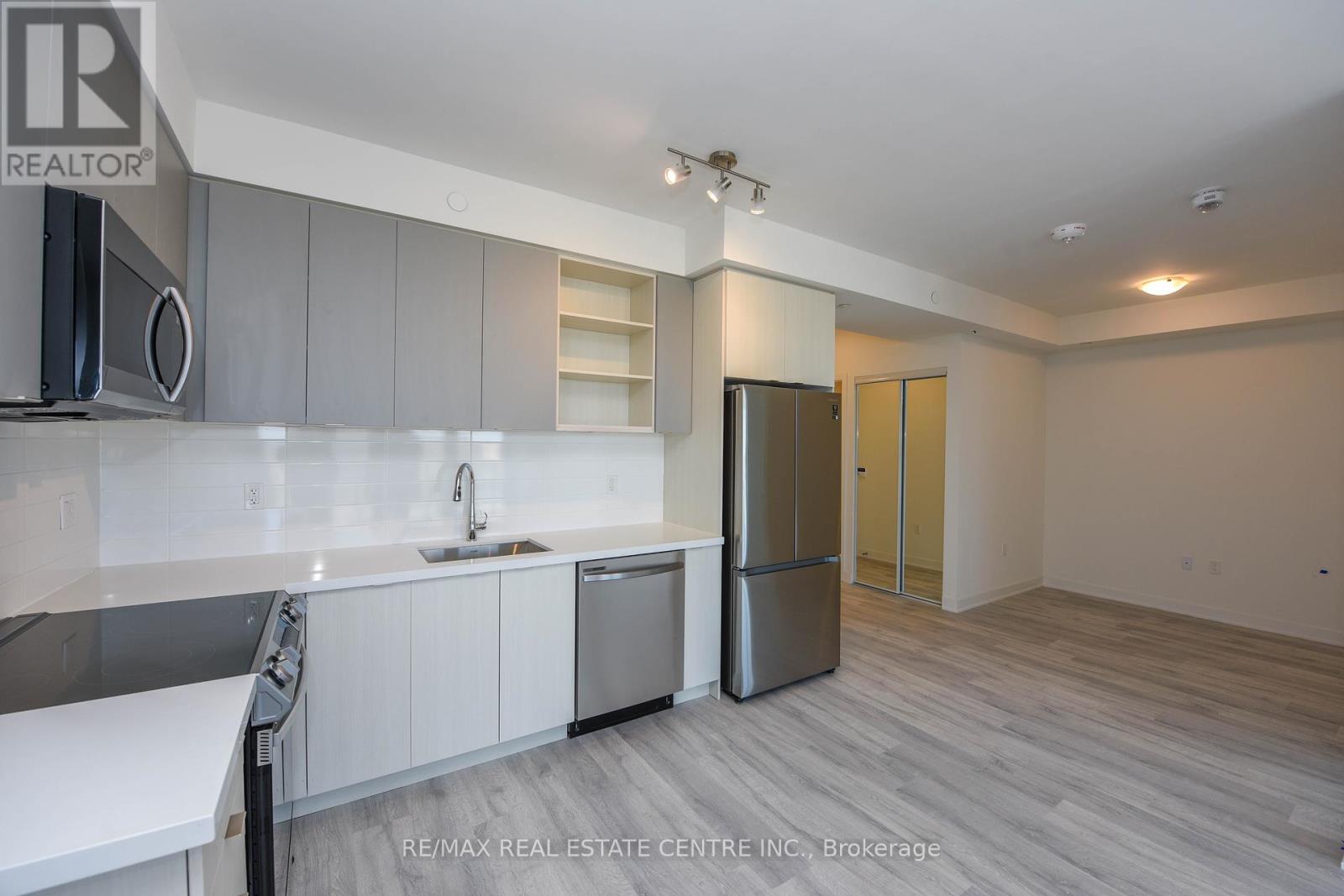1602b - 4655 Metcalfe Avenue Mississauga, Ontario L5M 0Z7
$749,000Maintenance, Parking, Insurance, Common Area Maintenance, Water, Heat
$703.85 Monthly
Maintenance, Parking, Insurance, Common Area Maintenance, Water, Heat
$703.85 MonthlyA luxurious condo that offers exquisite living experience-A floorplan with a great flow. Flr to ceiling windows, smooth 9"" ceilings, a spacious & modern kitchen w. an upgraded quartz counter, full cabinets and a lrg kitchen island for prep and organization it's truly a culinary enthusiast delight. Large living room that can hold a large t.v and sectional, A den large enough for a dinning space, home office or playroom. This unit is a fantastic space to entertain friends & family. Relax in your comfortably sized bedrooms and one of the best features, enjoying the gorgeous & serene views with wrap around balcony w. two walk outs. You're also surrounded by everyday conveniences: the highway, endless shopping at Erin Mills Town Centre, grocery stores, restaurants. Explore at near by parks. Top notch Building amenities: party room 2 guest suites, gym, outdoor pool and bbq, theatre room, yoga room, dog washing area. Top Local Schools, Credit Valley Hospital, Quick Hwy 430,401,407 Access, Parking & Locker Included. **** EXTRAS **** 9' Smooth Ceilings, 7 1/2\" Wide Plank Laminate Flooring Throughout, Porcelain Floor Tiles In Bathroom, Stainless fridge, dishwasher. Stove, microwave hood range, stacked washer, Custom Roller blinds (id:24801)
Property Details
| MLS® Number | W9767761 |
| Property Type | Single Family |
| Community Name | Central Erin Mills |
| AmenitiesNearBy | Hospital, Park, Public Transit |
| CommunityFeatures | Pet Restrictions, Community Centre, School Bus |
| Features | Balcony, Carpet Free |
| ParkingSpaceTotal | 1 |
| PoolType | Outdoor Pool |
| ViewType | View |
Building
| BathroomTotal | 2 |
| BedroomsAboveGround | 2 |
| BedroomsBelowGround | 1 |
| BedroomsTotal | 3 |
| Amenities | Recreation Centre, Party Room, Exercise Centre, Visitor Parking, Storage - Locker, Security/concierge |
| Appliances | Oven - Built-in |
| CoolingType | Central Air Conditioning |
| ExteriorFinish | Concrete |
| FireProtection | Alarm System, Smoke Detectors |
| FlooringType | Laminate |
| HeatingFuel | Natural Gas |
| HeatingType | Forced Air |
| SizeInterior | 799.9932 - 898.9921 Sqft |
| Type | Apartment |
Parking
| Underground |
Land
| Acreage | No |
| LandAmenities | Hospital, Park, Public Transit |
Rooms
| Level | Type | Length | Width | Dimensions |
|---|---|---|---|---|
| Main Level | Kitchen | 3.62 m | 2.07 m | 3.62 m x 2.07 m |
| Main Level | Living Room | 4.33 m | 3.84 m | 4.33 m x 3.84 m |
| Main Level | Dining Room | 4.33 m | 3.84 m | 4.33 m x 3.84 m |
| Main Level | Primary Bedroom | 3.44 m | 3.04 m | 3.44 m x 3.04 m |
| Main Level | Bedroom 2 | 3.32 m | 2.75 m | 3.32 m x 2.75 m |
| Main Level | Den | 2.31 m | 2.48 m | 2.31 m x 2.48 m |
Interested?
Contact us for more information
Farhan M Syed
Salesperson
1140 Burnhamthorpe Rd W #141-A
Mississauga, Ontario L5C 4E9










































