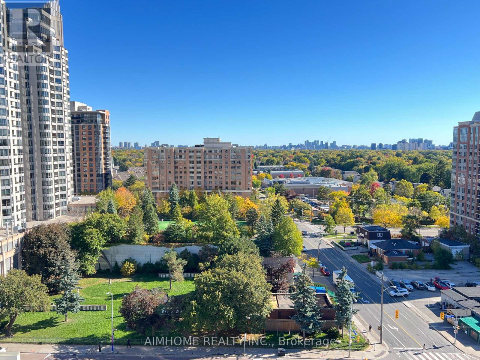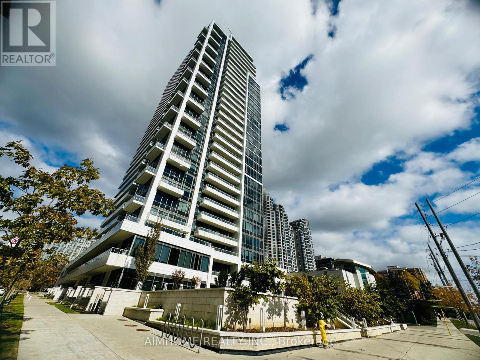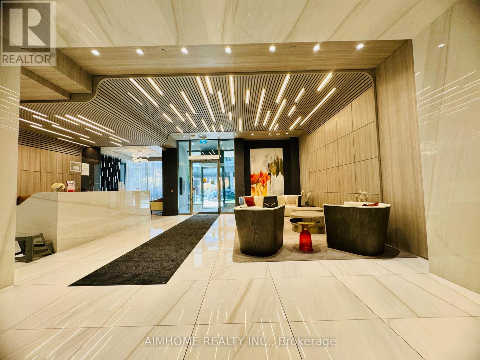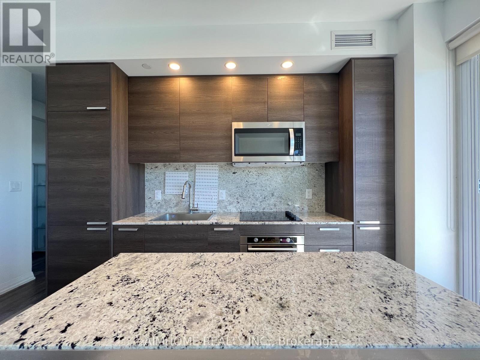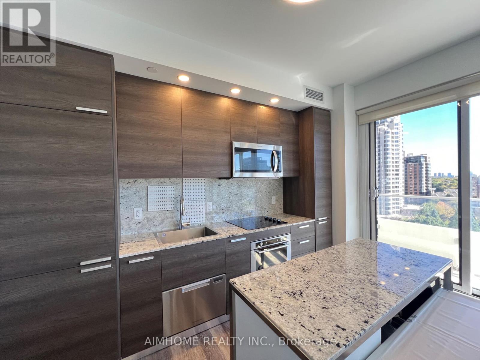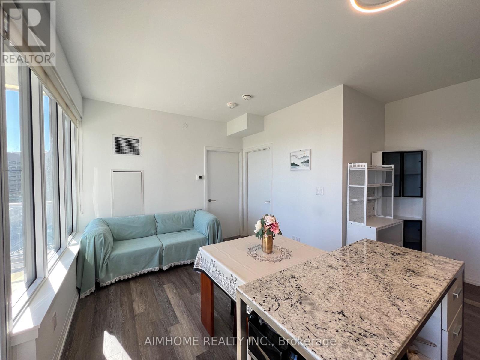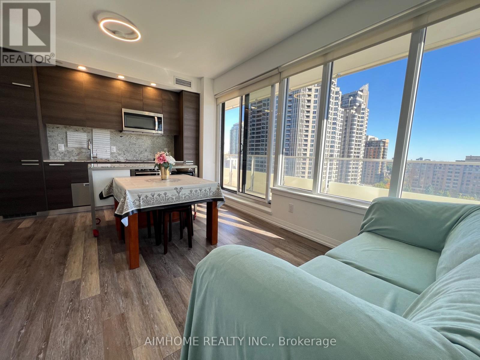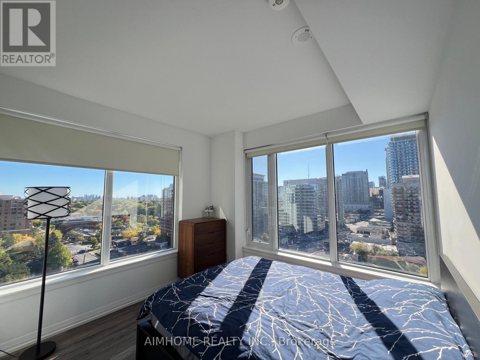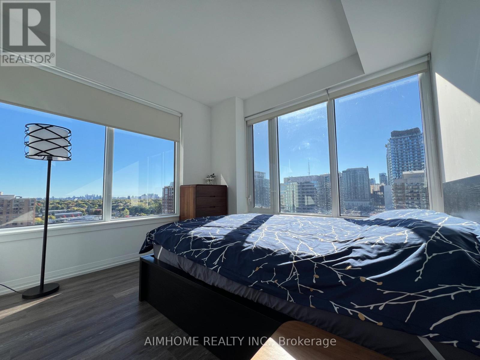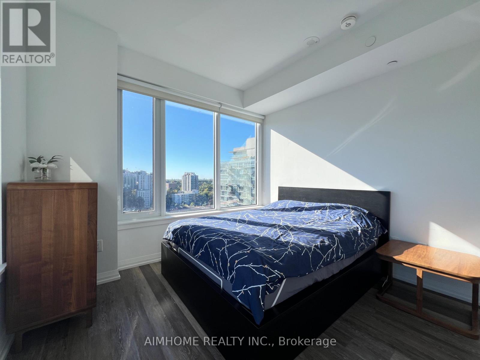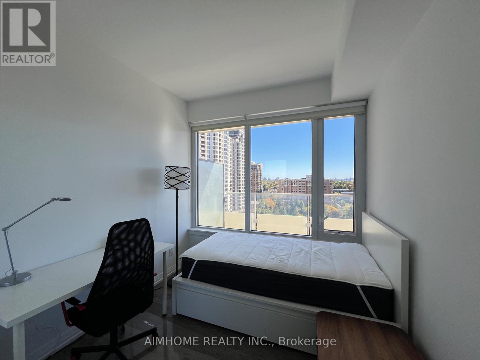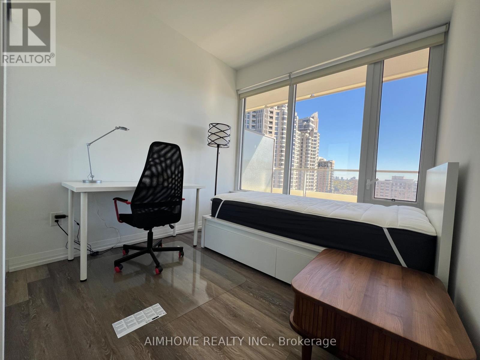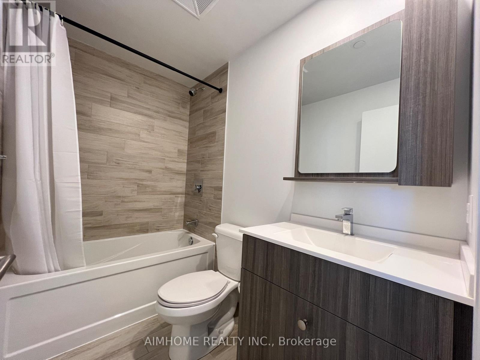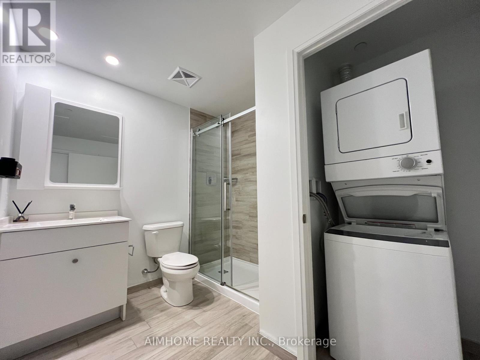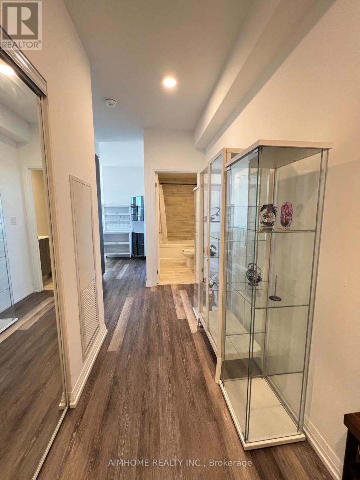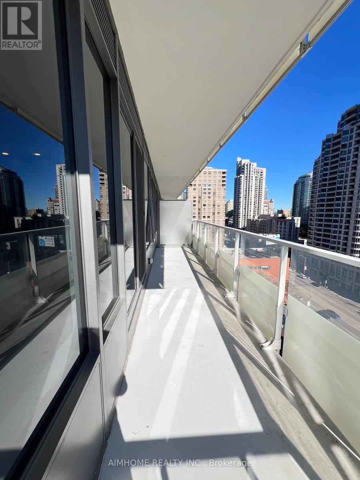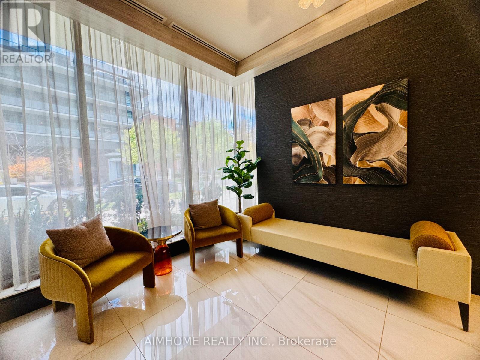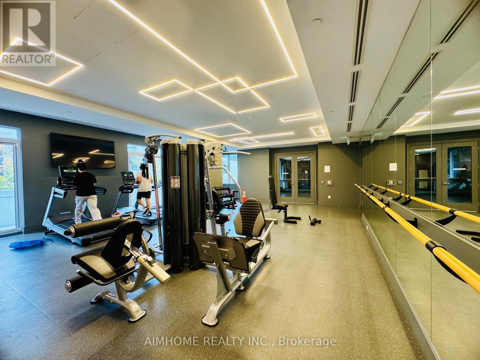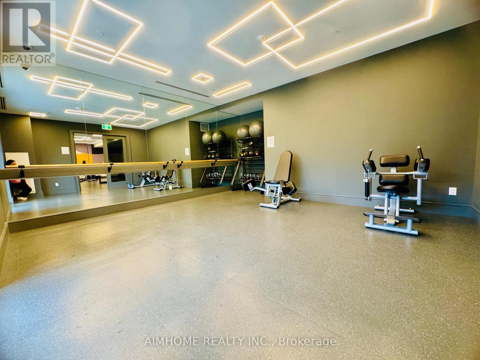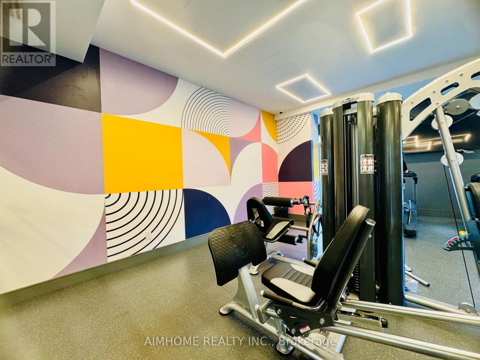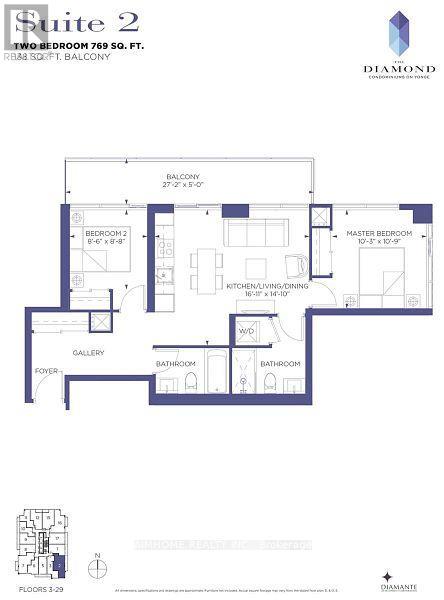1602 - 75 Canterbury Place Toronto, Ontario M2N 0L2
2 Bedroom
2 Bathroom
700 - 799 ft2
Central Air Conditioning
Forced Air
$3,150 Monthly
Great Location! Luxurious Furnished Ready To Move In 2Br, 2 Baths Suite In Desired Yonge/Finch, Suite Is 769 Sqft. 9 Foot Ceiling, Laminated Floor Thru Out. Steps To Shopping, Restaurants, Subway, Ttc, Go-Station, 24Hr Supermarket, Many Restaurants, Central Library. Amazing Amenities: 24 Hours Concierge. Outdoor Bbq And Garden Area. 1 Parking Included. (id:24801)
Property Details
| MLS® Number | C12501384 |
| Property Type | Single Family |
| Community Name | Willowdale West |
| Amenities Near By | Park, Public Transit, Schools |
| Community Features | Pets Allowed With Restrictions |
| Features | Balcony, Carpet Free |
| Parking Space Total | 1 |
Building
| Bathroom Total | 2 |
| Bedrooms Above Ground | 2 |
| Bedrooms Total | 2 |
| Amenities | Exercise Centre, Party Room |
| Basement Type | None |
| Cooling Type | Central Air Conditioning |
| Exterior Finish | Concrete |
| Flooring Type | Laminate |
| Heating Fuel | Natural Gas |
| Heating Type | Forced Air |
| Size Interior | 700 - 799 Ft2 |
| Type | Apartment |
Parking
| Underground | |
| Garage |
Land
| Acreage | No |
| Land Amenities | Park, Public Transit, Schools |
Rooms
| Level | Type | Length | Width | Dimensions |
|---|---|---|---|---|
| Ground Level | Living Room | 4.91 m | 4.3 m | 4.91 m x 4.3 m |
| Ground Level | Dining Room | 4.91 m | 4.3 m | 4.91 m x 4.3 m |
| Ground Level | Kitchen | 4.91 m | 4.3 m | 4.91 m x 4.3 m |
| Ground Level | Primary Bedroom | 3.14 m | 3.32 m | 3.14 m x 3.32 m |
| Ground Level | Bedroom 2 | 2.62 m | 2.68 m | 2.62 m x 2.68 m |
Contact Us
Contact us for more information
Grace Gao
Broker
Aimhome Realty Inc.
(416) 490-0880
(416) 490-8850
www.aimhomerealty.ca/


