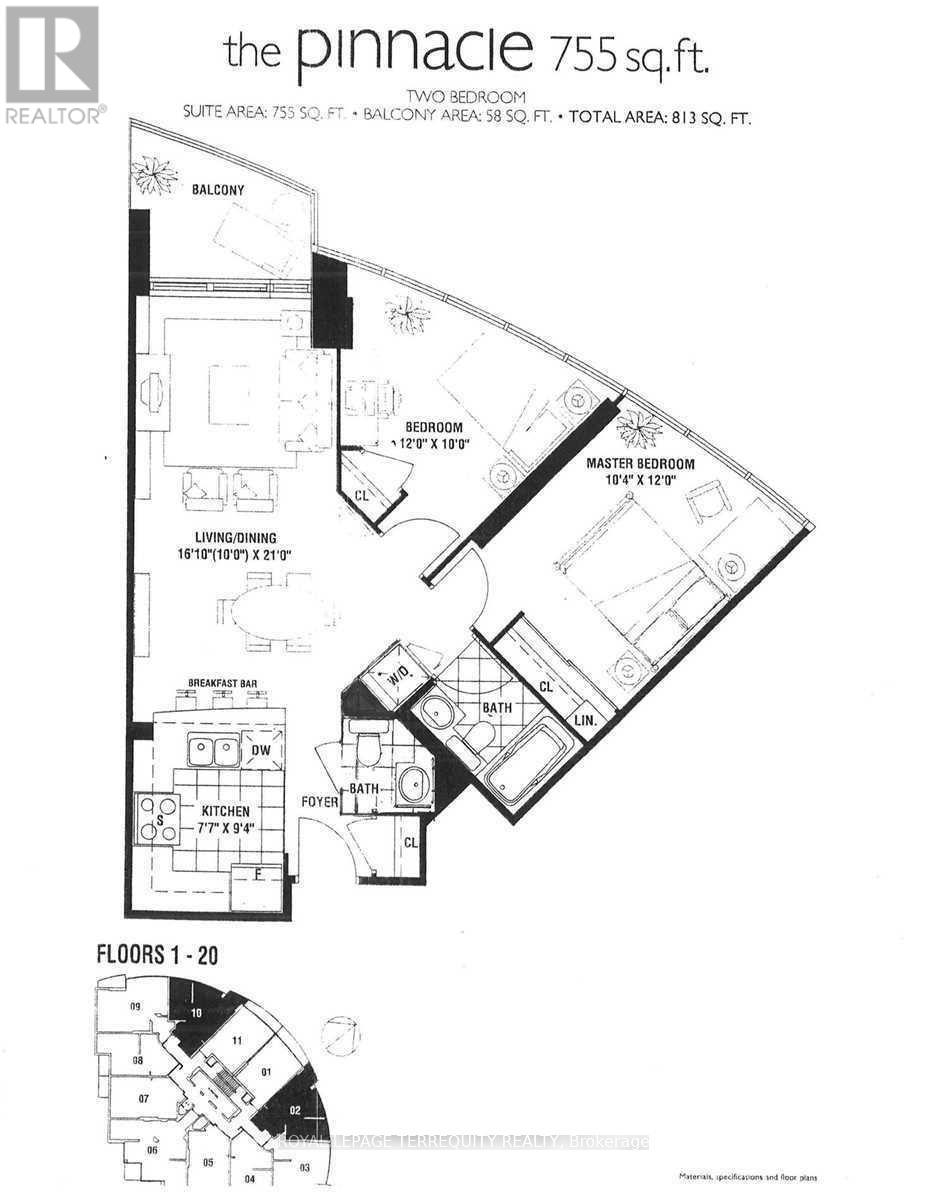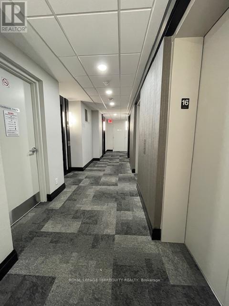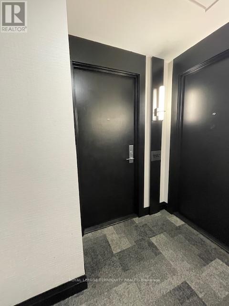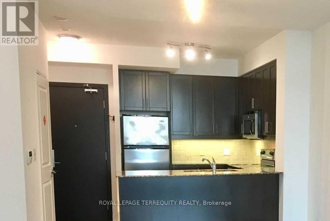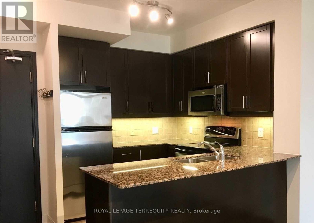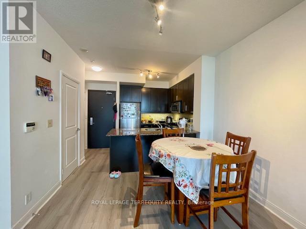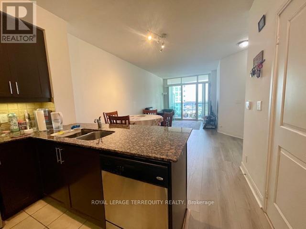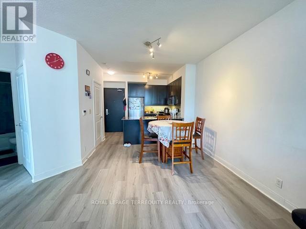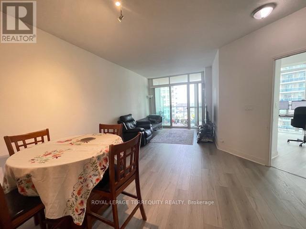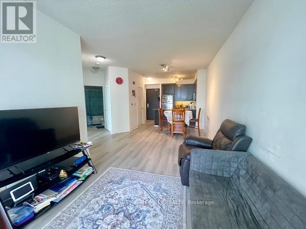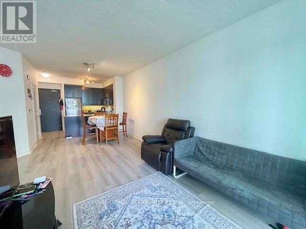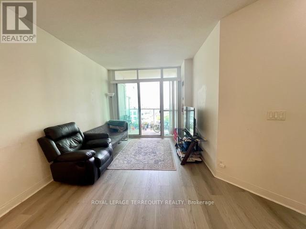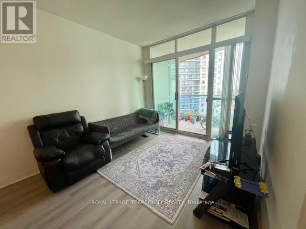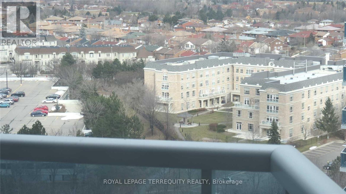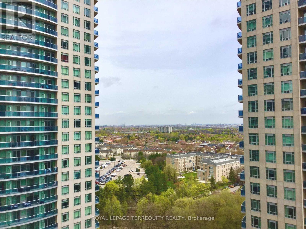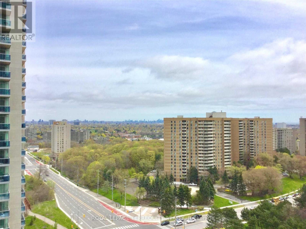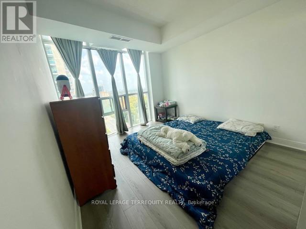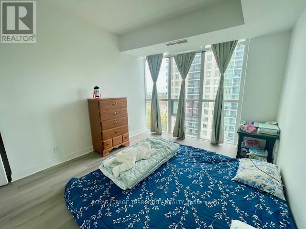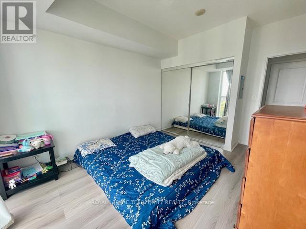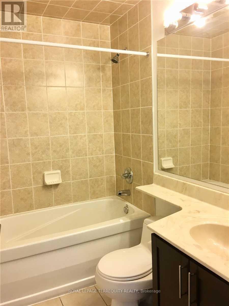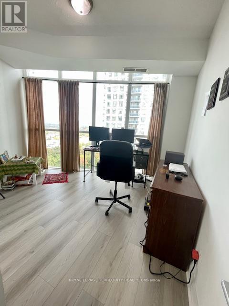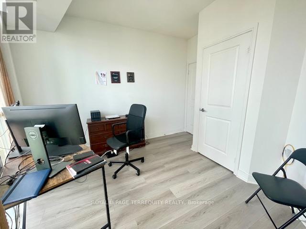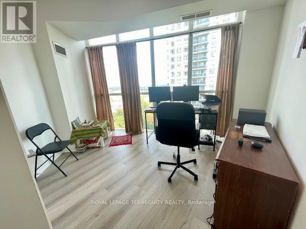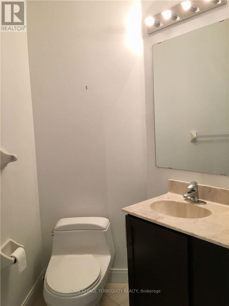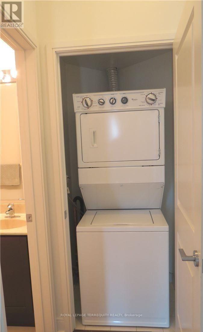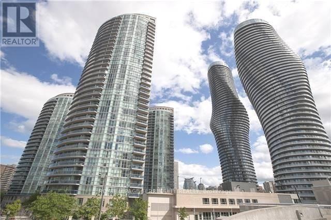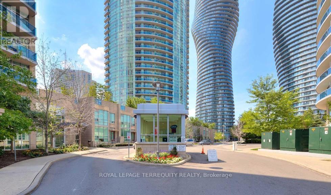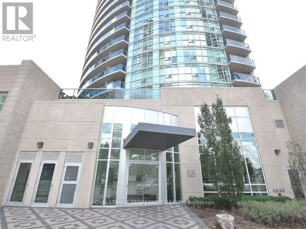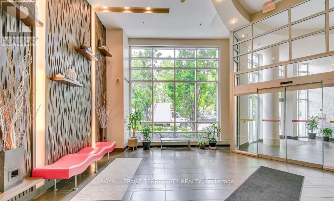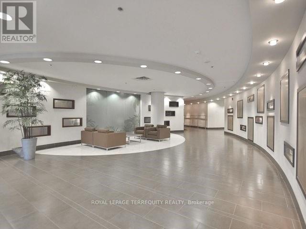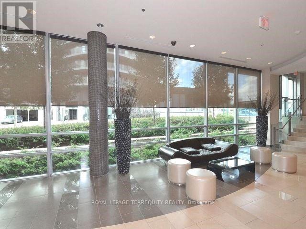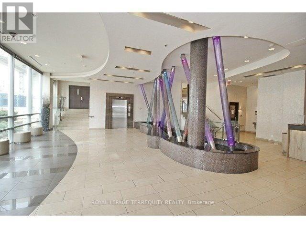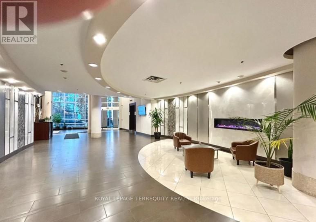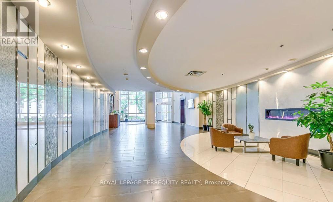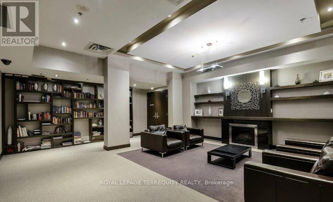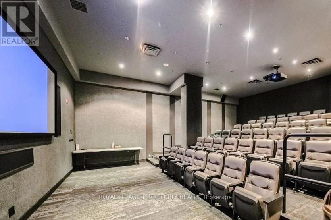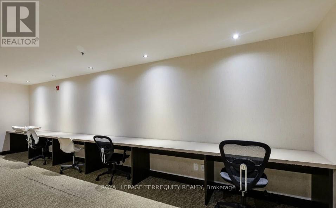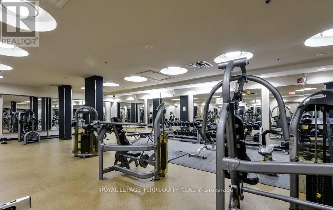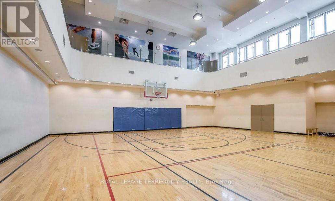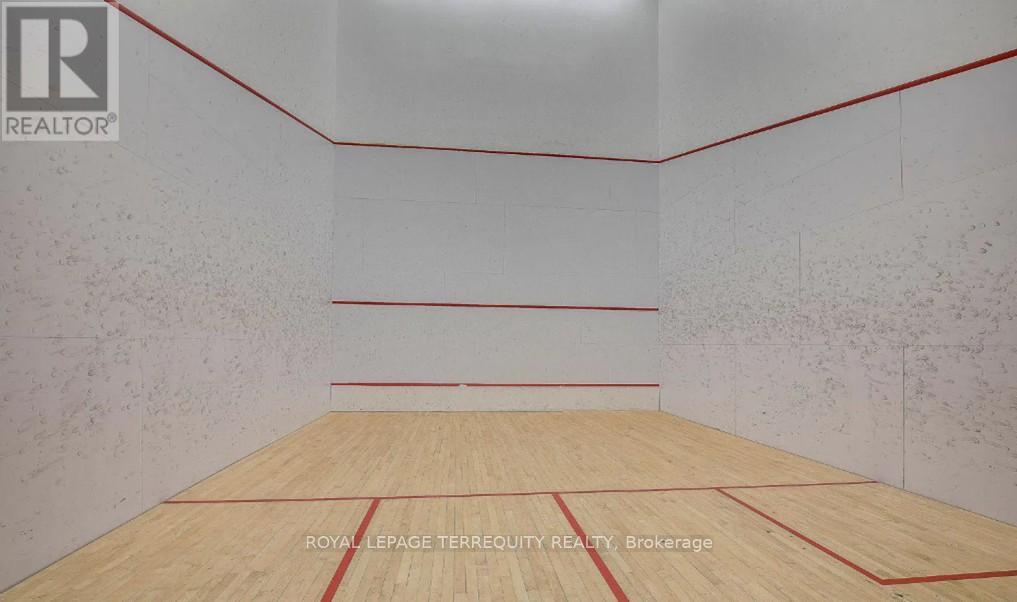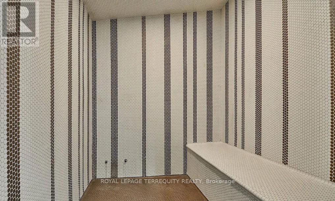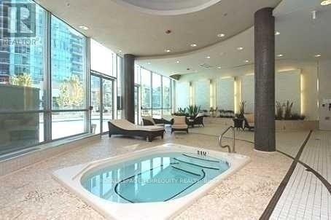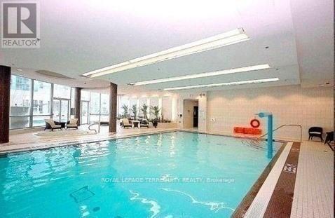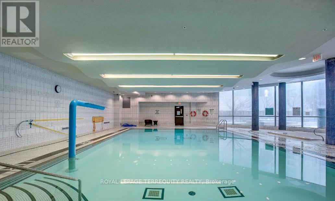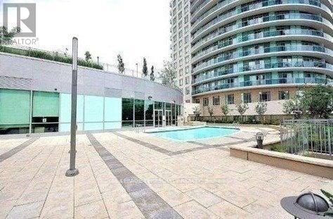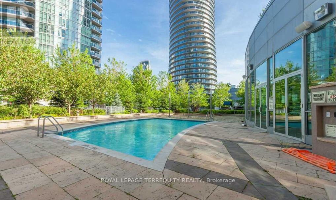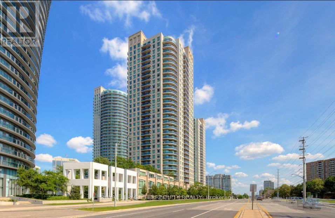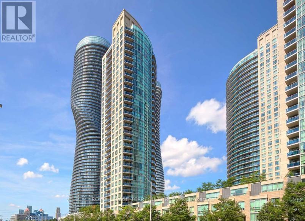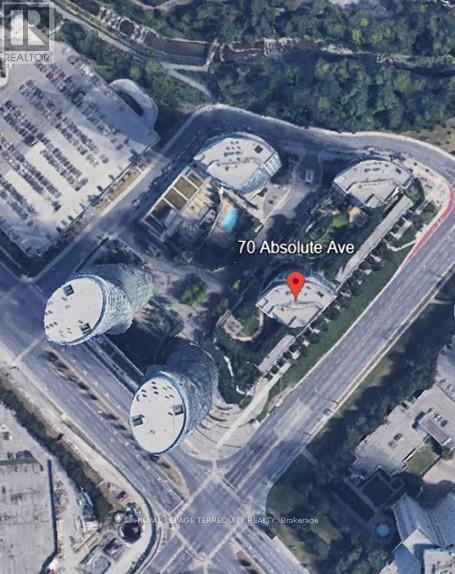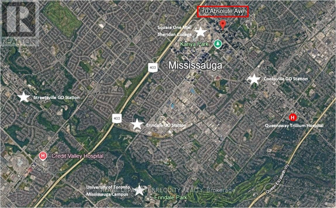1602 - 70 Absolute Avenue Mississauga, Ontario L4Z 0A4
$2,700 Monthly
Welcome to The Pinnacle Suite 813 sq.ft. (755 sq. ft. + 58 sq.ft. Balcony). Spacious and bright open concept layout with 2 bedrooms and 1.5 baths. Featuring 9 foot ceilings and south east view of the lake and CN Tower. New laminate floors throughout (March 2025) Enjoy the state of the art amenities in the 30,000 sq. ft. facility complex including 2 storey gym, volleyball/badminton courts, indoor/outdoor pools, running track, aerobics centre, yoga/pilates studio, recreation centre, party room, guest suites, 24 hour security and more. Super central location. Walk to Square One Mall, Celebration Square, Sheridan College, Community Centre, Library, Living Arts Centre, shopping, theatre, eateries, walking trails and more. Steps to GO Transit and public transportation. Landlord is willing to paint unit. Available Nov 1st. Rent includes heat, water, hydro and use of 1 parking space & 1 storage locker. (id:24801)
Property Details
| MLS® Number | W12423550 |
| Property Type | Single Family |
| Community Name | City Centre |
| Amenities Near By | Hospital, Public Transit, Schools |
| Community Features | Pets Not Allowed, Community Centre |
| Features | Balcony, Carpet Free |
| Parking Space Total | 1 |
| Pool Type | Indoor Pool, Outdoor Pool |
| Structure | Squash & Raquet Court |
Building
| Bathroom Total | 2 |
| Bedrooms Above Ground | 2 |
| Bedrooms Total | 2 |
| Amenities | Exercise Centre, Party Room, Storage - Locker |
| Appliances | Dishwasher, Dryer, Microwave, Stove, Washer, Window Coverings, Refrigerator |
| Cooling Type | Central Air Conditioning |
| Exterior Finish | Concrete |
| Flooring Type | Laminate |
| Half Bath Total | 1 |
| Heating Fuel | Natural Gas |
| Heating Type | Forced Air |
| Size Interior | 700 - 799 Ft2 |
| Type | Apartment |
Parking
| Underground | |
| Garage |
Land
| Acreage | No |
| Land Amenities | Hospital, Public Transit, Schools |
Rooms
| Level | Type | Length | Width | Dimensions |
|---|---|---|---|---|
| Ground Level | Living Room | 6.4 m | 3.08 m | 6.4 m x 3.08 m |
| Ground Level | Dining Room | 6.4 m | 4.9 m | 6.4 m x 4.9 m |
| Ground Level | Kitchen | 2.34 m | 2.86 m | 2.34 m x 2.86 m |
| Ground Level | Primary Bedroom | 3.16 m | 3.65 m | 3.16 m x 3.65 m |
| Ground Level | Bedroom 2 | 3.65 m | 3.04 m | 3.65 m x 3.04 m |
Contact Us
Contact us for more information
Rosita Chan-Geddis
Salesperson
www.rositasellshomes.com/
www.facebook.com/RositaSellsHomes/
www.linkedin.com/in/rosita-chan-geddis-72087726/
2345 Argentia Road Unit 201b
Mississauga, Ontario L5N 8K4
(905) 812-9000
(905) 812-9609


