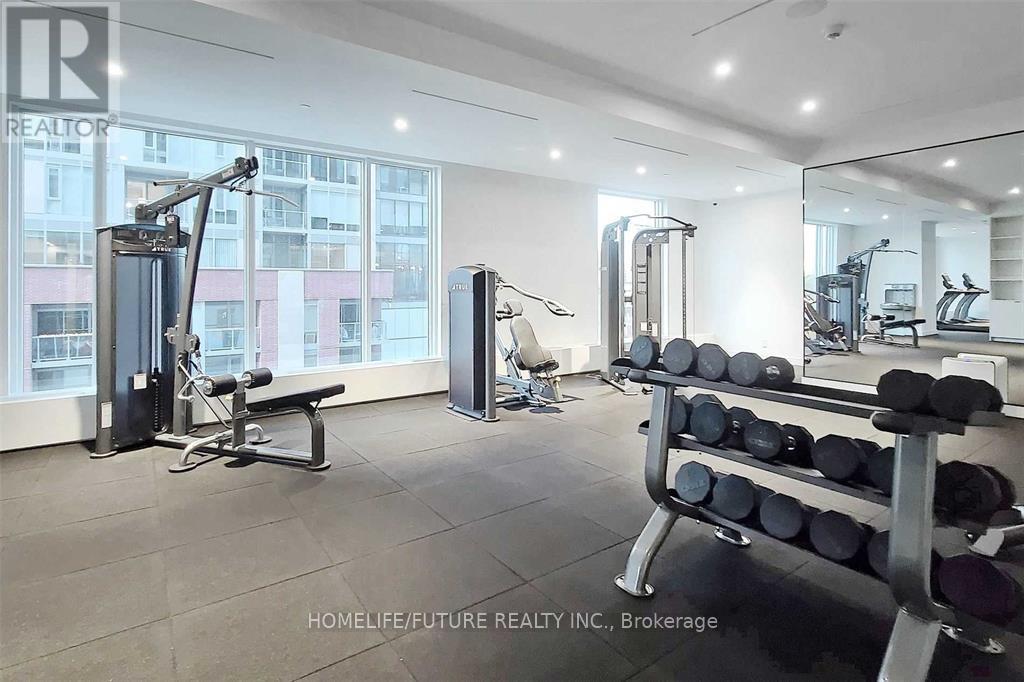1602 - 33 Helendale Avenue Toronto, Ontario M4R 0A4
$560,000Maintenance, Heat, Common Area Maintenance, Insurance, Water
$385.32 Monthly
Maintenance, Heat, Common Area Maintenance, Insurance, Water
$385.32 MonthlyWelcome To Whitehaus, This 1 Bedroom With 9ft Ceilings, Open Concept Living, And A Large Balcony Enough To Entertain. Floor To Ceiling Windows, Modern Kitchen With High-End Integrated Appliances, And Quartz Countertops. Amenities Include 24 Hr Concierge, Gym, Event Kitchen, Artist Lounge, Games Area And Outdoor Garden On The 3rd Floor. All You Want/Need Is Steps Away Or Easily Accessible By Ttc/Eglinton Lrt, Restaurants Cafes. Near 100 Walk, Transit & Bike Scores. (id:24801)
Property Details
| MLS® Number | C10418189 |
| Property Type | Single Family |
| Community Name | Yonge-Eglinton |
| AmenitiesNearBy | Hospital, Park, Schools, Public Transit |
| CommunityFeatures | Pet Restrictions, Community Centre |
| Features | Balcony |
Building
| BathroomTotal | 1 |
| BedroomsAboveGround | 1 |
| BedroomsTotal | 1 |
| Amenities | Exercise Centre, Security/concierge, Storage - Locker |
| Appliances | Dishwasher, Dryer, Hood Fan, Microwave, Oven, Refrigerator, Washer |
| CoolingType | Central Air Conditioning |
| ExteriorFinish | Concrete |
| FlooringType | Laminate |
| HeatingFuel | Natural Gas |
| HeatingType | Forced Air |
| Type | Apartment |
Land
| Acreage | No |
| LandAmenities | Hospital, Park, Schools, Public Transit |
Rooms
| Level | Type | Length | Width | Dimensions |
|---|---|---|---|---|
| Flat | Kitchen | 4.27 m | 2.89 m | 4.27 m x 2.89 m |
| Flat | Dining Room | 4.27 m | 2.89 m | 4.27 m x 2.89 m |
| Flat | Living Room | 4.27 m | 2.89 m | 4.27 m x 2.89 m |
| Flat | Bedroom | 3.35 m | 2.65 m | 3.35 m x 2.65 m |
Interested?
Contact us for more information
Kamal Thiagarajah
Broker
7 Eastvale Drive Unit 205
Markham, Ontario L3S 4N8
Jenny Ly
Salesperson
7 Eastvale Drive Unit 205
Markham, Ontario L3S 4N8





























