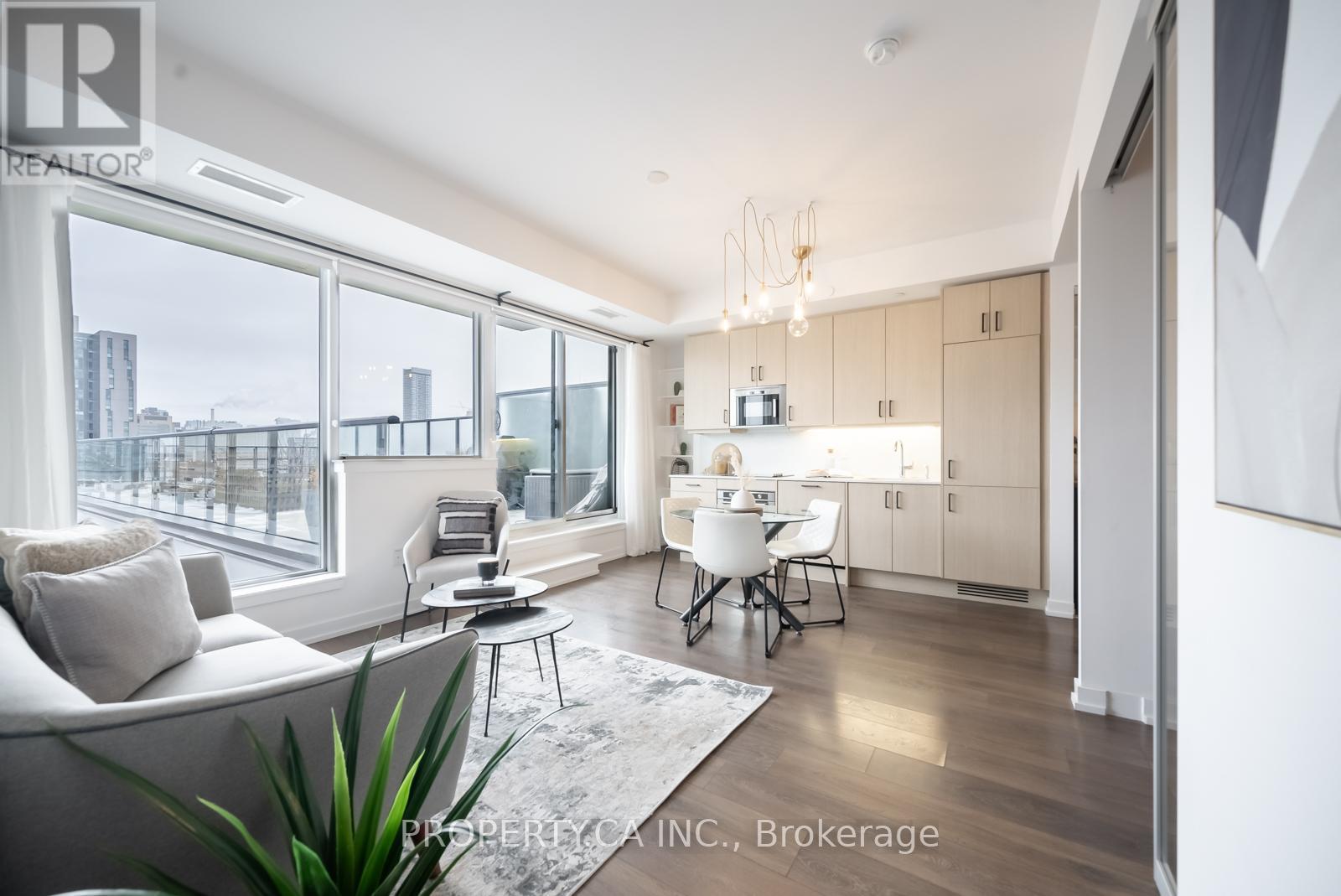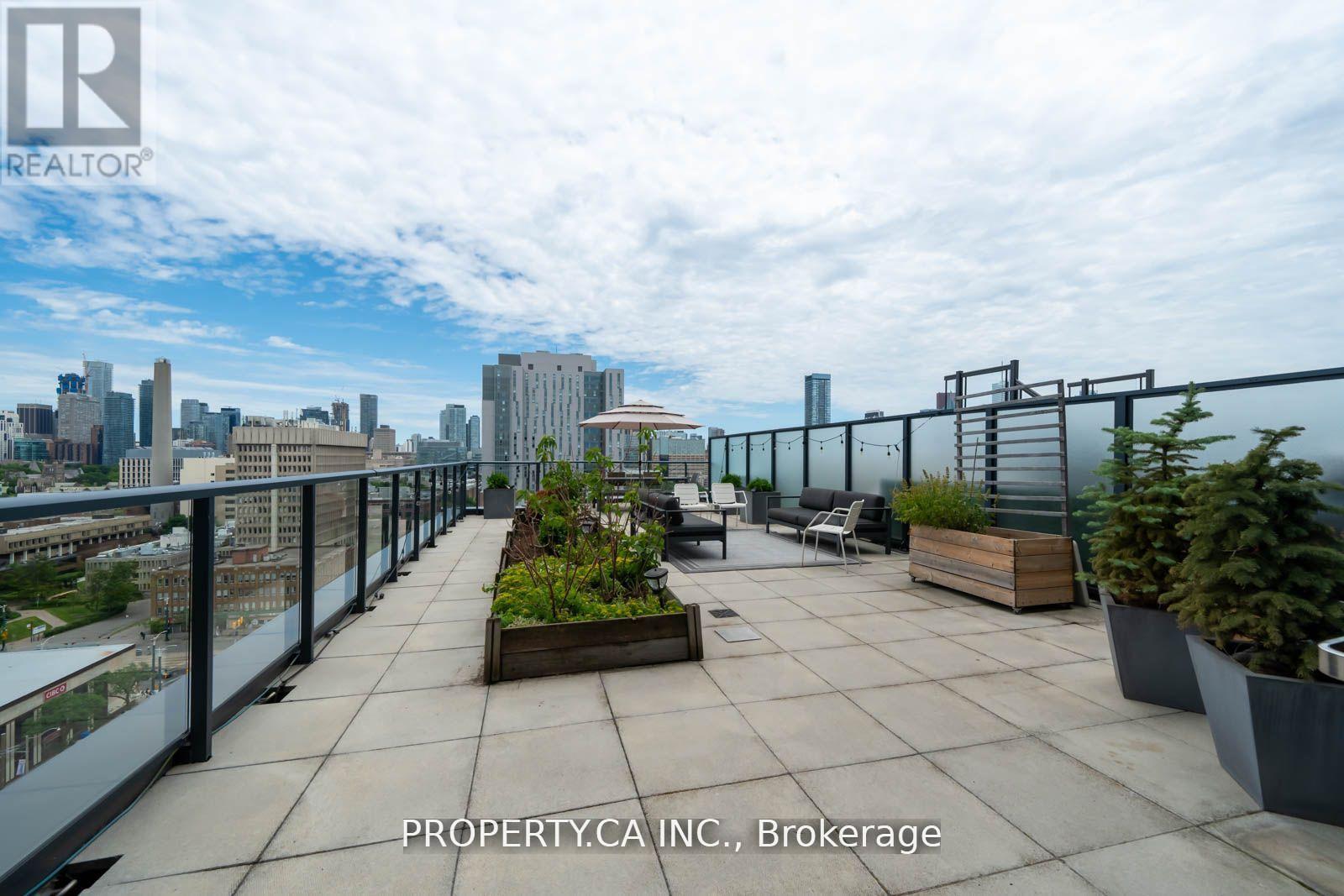1602 - 297 College Street Toronto, Ontario M5T 0C2
$950,000Maintenance, Heat, Water, Common Area Maintenance, Insurance, Parking
$740 Monthly
Maintenance, Heat, Water, Common Area Maintenance, Insurance, Parking
$740 MonthlyWelcome to 297 College St, Unit 1602 a rare find in Downtown Toronto's Kensington Market. This modern, open-concept 2-bedroom, 2-bathroom condo features 808 sqft of stylish interior space and an expansive 1102 sqft terrace with stunning Southeast views of downtown Toronto and the CN Tower Natural light pours in through large windows, creating a bright and airy atmosphere. The unit comes with a storage locker and parking space for added convenience. You'll be steps away from eclectic shops, diverse dining options, and vibrant street life. The building includes a T&T Supermarket, and the TTC is easily accessible, making commuting a breeze The University of Toronto's St. George campus is just a 5-minute walk away. Whether you're an investor or looking for a new home, this condo offers an unparalleled opportunity in a prime location. Don't miss out on this unique chance to experience Downtown living at it's finest! **** EXTRAS **** Bbq, Oven, Cooktop, Fridge, Dishwasher, Washer/Dryer, Existing Window Coverings, And Existing Electrical Light Fixtures Included, Parking and Locker (id:24801)
Property Details
| MLS® Number | C11937283 |
| Property Type | Single Family |
| Community Name | Kensington-Chinatown |
| Community Features | Pet Restrictions |
| Parking Space Total | 1 |
Building
| Bathroom Total | 2 |
| Bedrooms Above Ground | 2 |
| Bedrooms Total | 2 |
| Amenities | Security/concierge, Exercise Centre, Visitor Parking, Storage - Locker |
| Cooling Type | Central Air Conditioning |
| Exterior Finish | Concrete |
| Fire Protection | Security System |
| Flooring Type | Laminate |
| Heating Fuel | Electric |
| Heating Type | Forced Air |
| Size Interior | 800 - 899 Ft2 |
| Type | Apartment |
Parking
| Underground |
Land
| Acreage | No |
Rooms
| Level | Type | Length | Width | Dimensions |
|---|---|---|---|---|
| Main Level | Kitchen | 3.69 m | 4.45 m | 3.69 m x 4.45 m |
| Main Level | Dining Room | 3.69 m | 4.45 m | 3.69 m x 4.45 m |
| Main Level | Living Room | 12.11 m | 4.45 m | 12.11 m x 4.45 m |
| Main Level | Primary Bedroom | 3.69 m | 2.7 m | 3.69 m x 2.7 m |
| Main Level | Bedroom 2 | 3.08 m | 2.62 m | 3.08 m x 2.62 m |
Contact Us
Contact us for more information
Allie Brogan
Broker
36 Distillery Lane Unit 500
Toronto, Ontario M5A 3C4
(416) 583-1660
(416) 352-1740
www.property.ca/
Zach Lahartinger
Salesperson
highendtoronto.com/
36 Distillery Lane Unit 500
Toronto, Ontario M5A 3C4
(416) 583-1660
(416) 352-1740
www.property.ca/











































