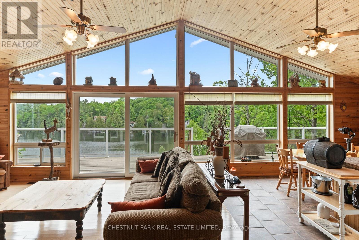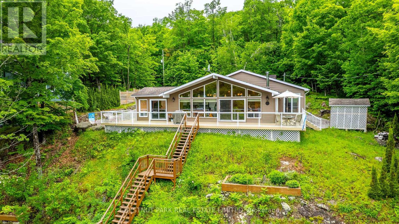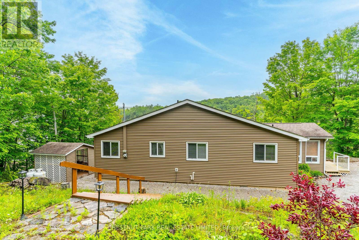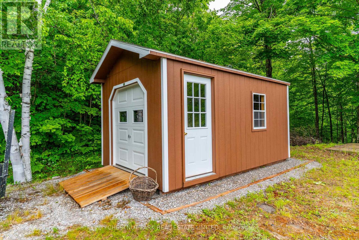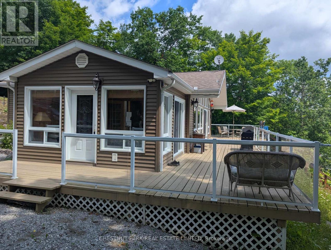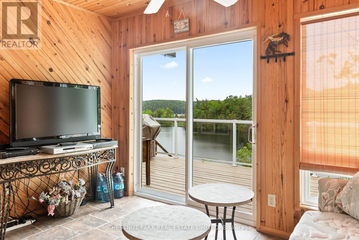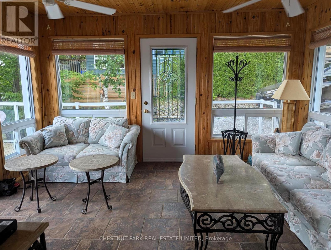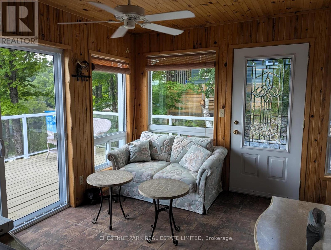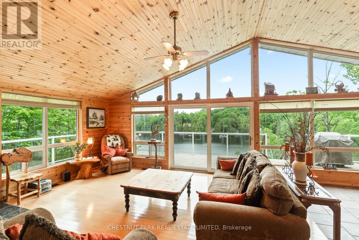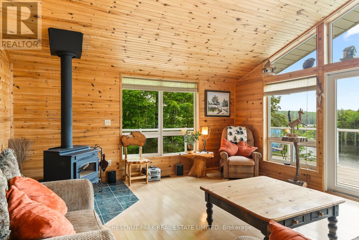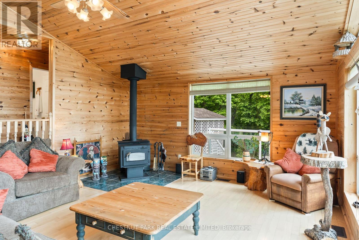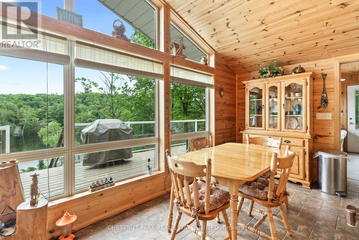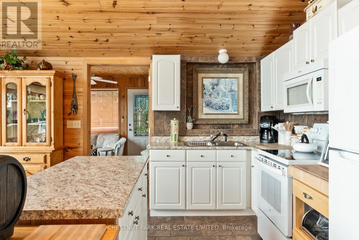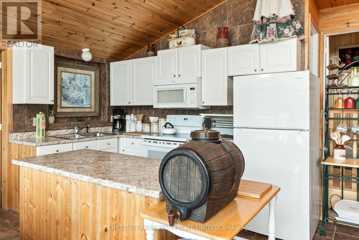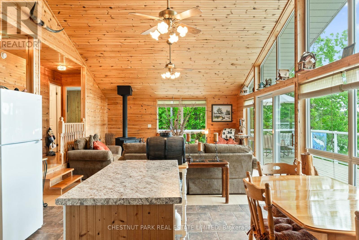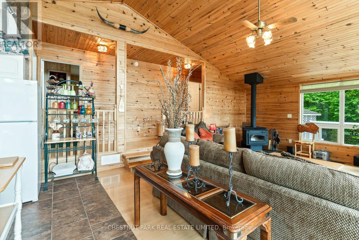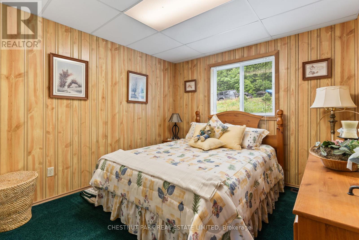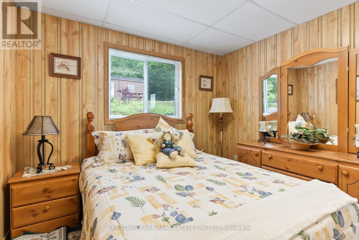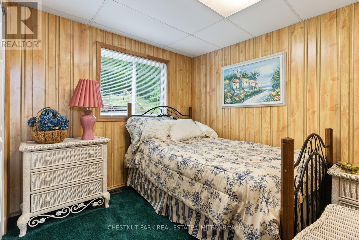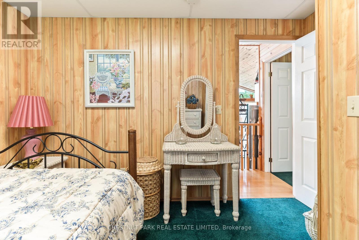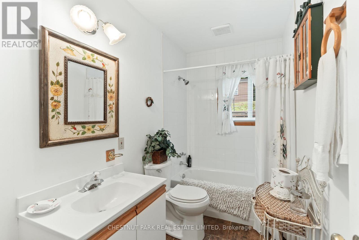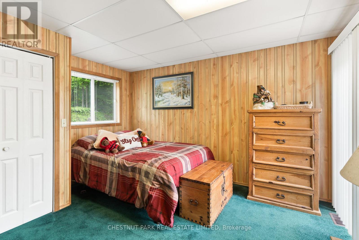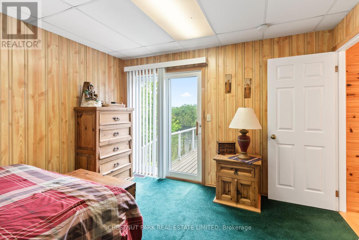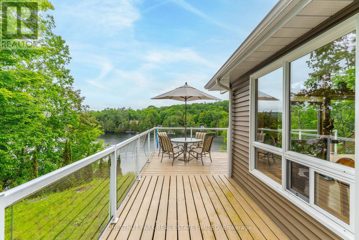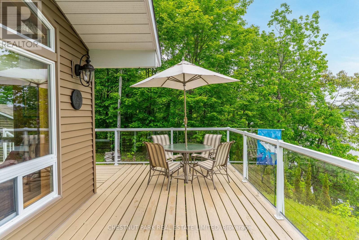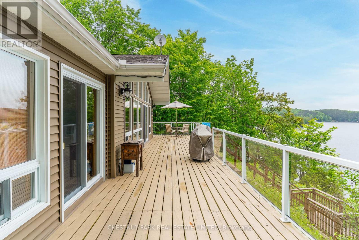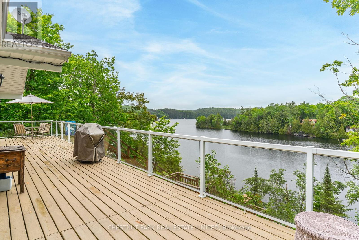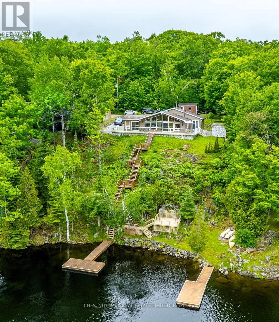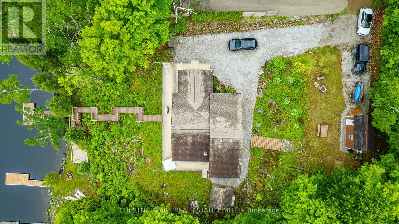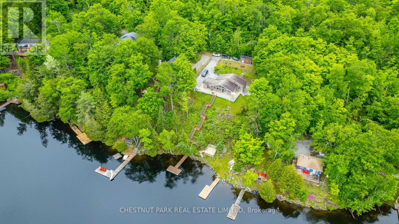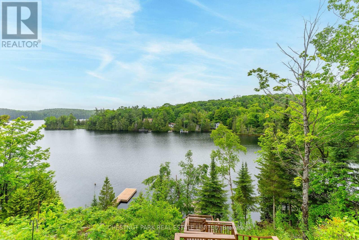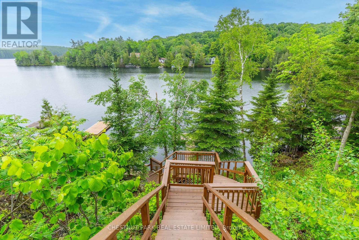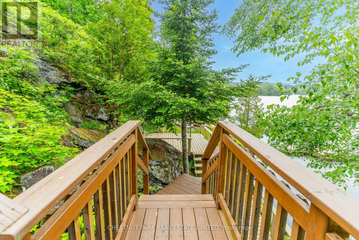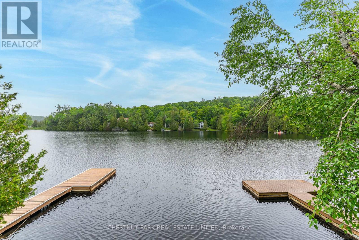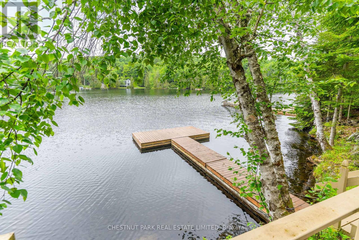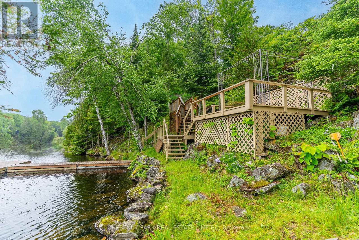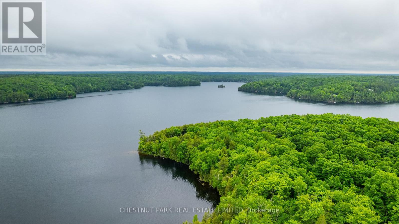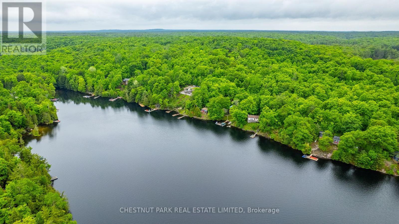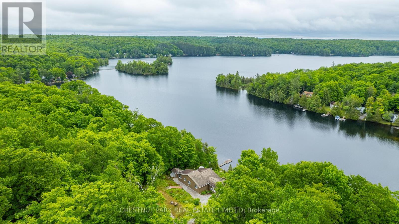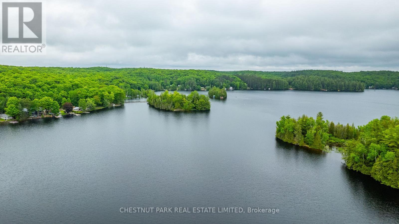1601 Claude Brown Road Minden Hills, Ontario K0M 2K0
$879,900
Create lasting family memories on beautiful Bob Lake in the heart of the Haliburton Highlands! This well-loved, Viceroy-style 3-bedroom cottage is fully winterized and features an open-concept layout ideal for gatherings, plus a bright sunroom with breathtaking lake views. Cozy up by the woodstove after a day outdoors, or enjoy meals on the expansive deck overlooking the sparkling water. The property offers elevated, panoramic views with a thoughtfully designed stair system leading to a clean, deep shoreline and two docks ideal for swimming, lounging, or launching your kayaks, paddle boat, and canoe (all included!). Located on a year-round municipal road, this well-maintained retreat is set up for four-season enjoyment. A place to relax, explore, and build cherished cottage traditions for years to come. (id:24801)
Property Details
| MLS® Number | X12218410 |
| Property Type | Single Family |
| Community Name | Anson |
| Community Features | Fishing |
| Easement | Right Of Way |
| Equipment Type | Propane Tank |
| Features | Wooded Area, Sloping, Dry |
| Parking Space Total | 6 |
| Rental Equipment Type | Propane Tank |
| Structure | Deck, Dock |
| View Type | Lake View, View Of Water, Direct Water View |
| Water Front Type | Waterfront |
Building
| Bathroom Total | 1 |
| Bedrooms Above Ground | 3 |
| Bedrooms Total | 3 |
| Age | 31 To 50 Years |
| Appliances | Dryer, Washer, Refrigerator |
| Basement Type | Crawl Space |
| Construction Style Attachment | Detached |
| Cooling Type | None |
| Exterior Finish | Vinyl Siding |
| Fireplace Present | Yes |
| Fireplace Total | 1 |
| Fireplace Type | Woodstove |
| Foundation Type | Block |
| Heating Fuel | Propane |
| Heating Type | Forced Air |
| Size Interior | 1,100 - 1,500 Ft2 |
| Type | House |
Parking
| No Garage |
Land
| Access Type | Year-round Access, Private Docking |
| Acreage | No |
| Sewer | Septic System |
| Size Depth | 157 Ft |
| Size Frontage | 101 Ft |
| Size Irregular | 101 X 157 Ft |
| Size Total Text | 101 X 157 Ft |
| Zoning Description | Rls |
Rooms
| Level | Type | Length | Width | Dimensions |
|---|---|---|---|---|
| Main Level | Sunroom | 4.36 m | 3.48 m | 4.36 m x 3.48 m |
| Main Level | Kitchen | 2.71 m | 3.72 m | 2.71 m x 3.72 m |
| Main Level | Dining Room | 1.93 m | 3.72 m | 1.93 m x 3.72 m |
| Main Level | Living Room | 4.67 m | 5.76 m | 4.67 m x 5.76 m |
| Main Level | Primary Bedroom | 4.09 m | 3.51 m | 4.09 m x 3.51 m |
| Main Level | Bedroom 2 | 3.03 m | 3.49 m | 3.03 m x 3.49 m |
| Main Level | Bedroom 3 | 4.12 m | 3.01 m | 4.12 m x 3.01 m |
| Main Level | Bathroom | 3.03 m | 1.52 m | 3.03 m x 1.52 m |
https://www.realtor.ca/real-estate/28464079/1601-claude-brown-road-minden-hills-anson-anson
Contact Us
Contact us for more information
Kristin Bishop
Salesperson
1300 Yonge St Ground Flr
Toronto, Ontario M4T 1X3
(416) 925-9191
(416) 925-3935
www.chestnutpark.com/
Drew Bishop
Broker
www.drewbishop.ca/
4490 Kennisis Lake Road
Haliburton, Ontario K0M 1S0
(705) 754-0880
chestnutpark.com/


