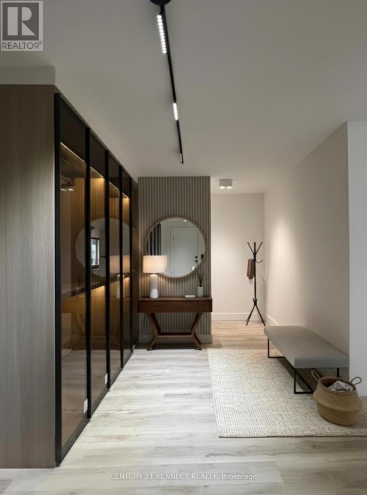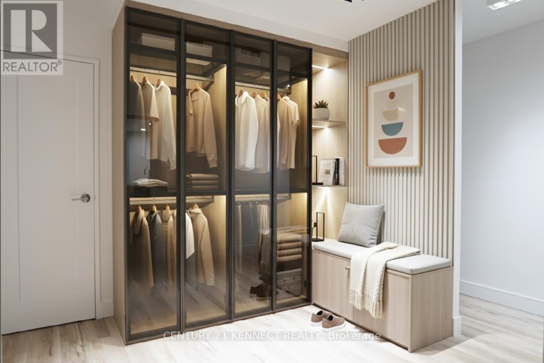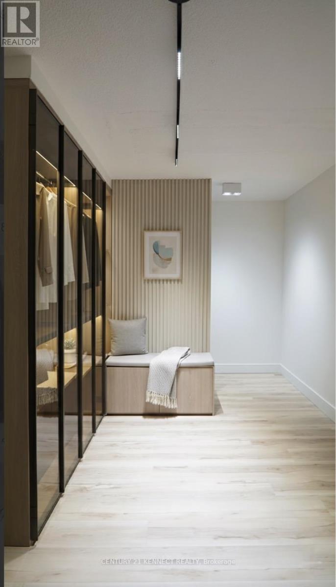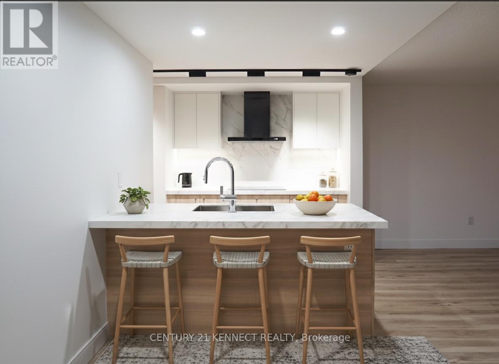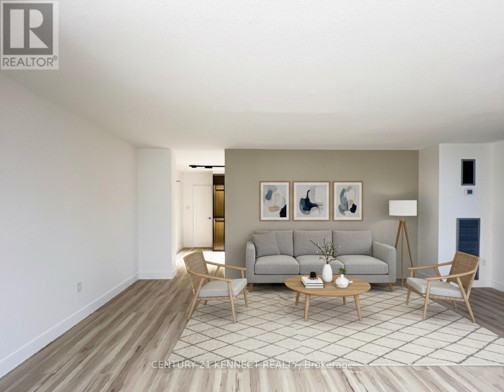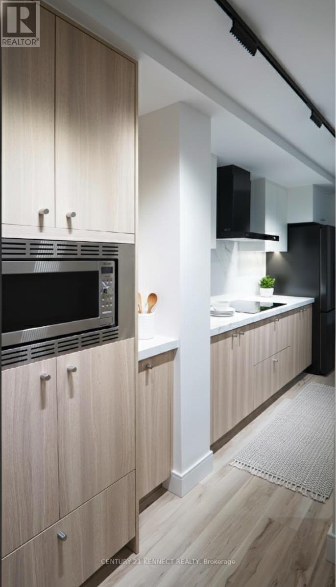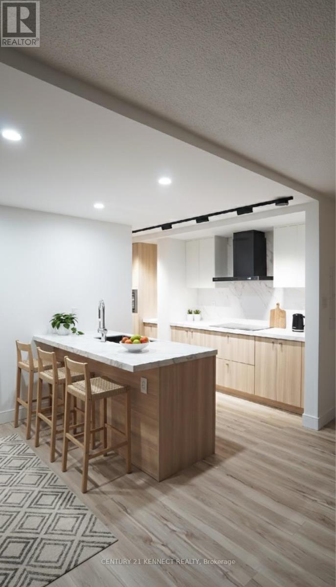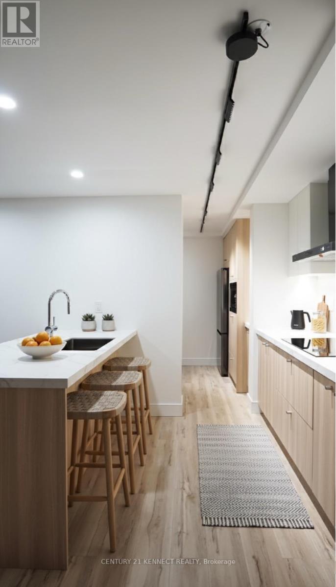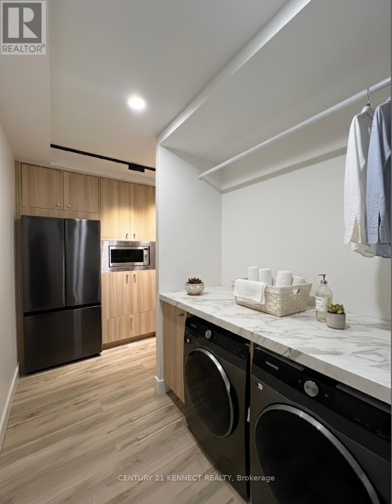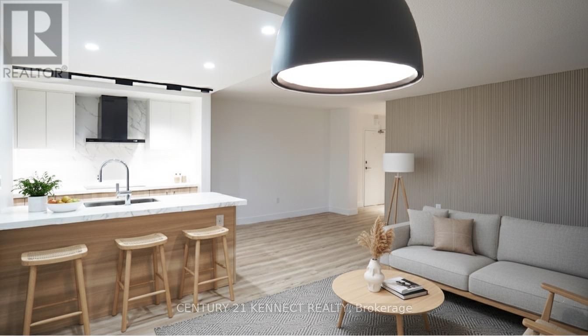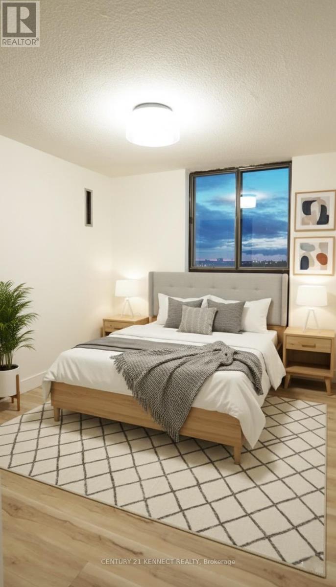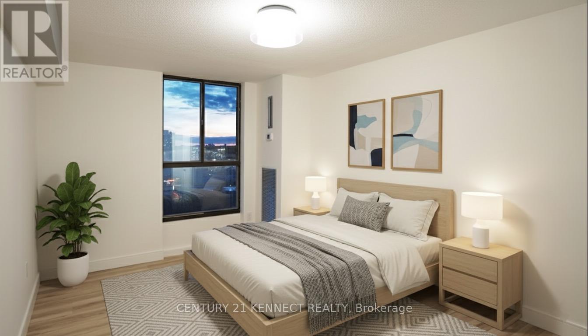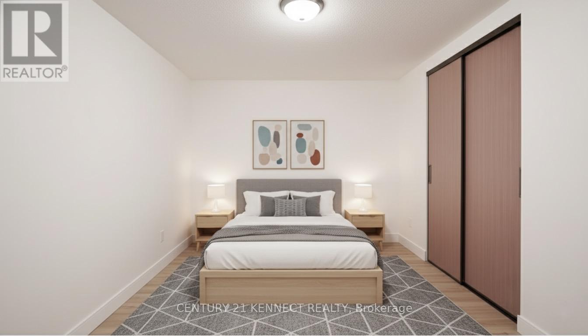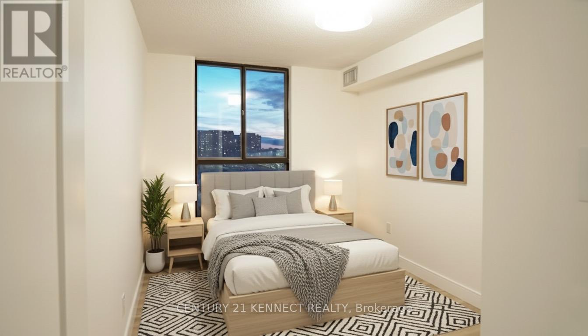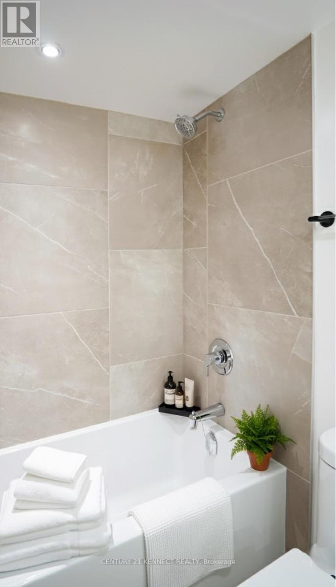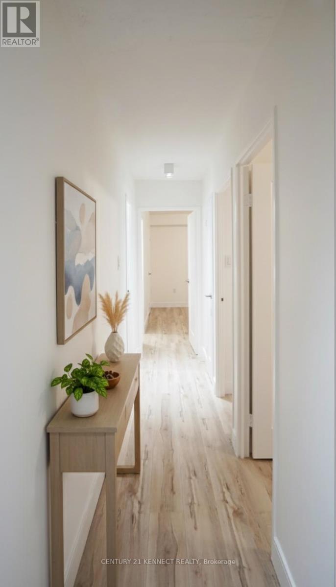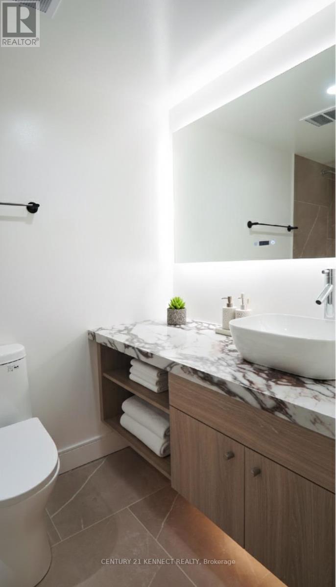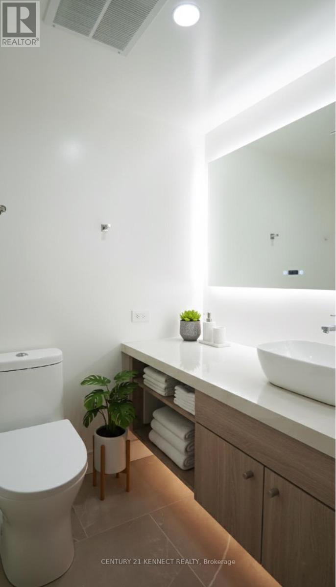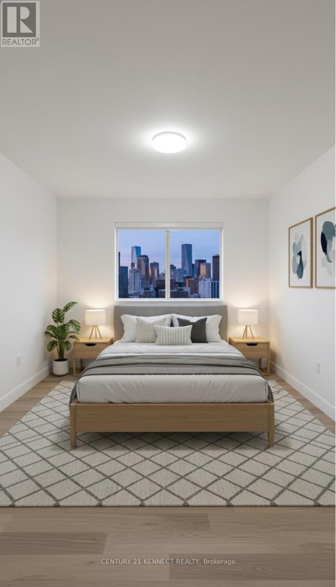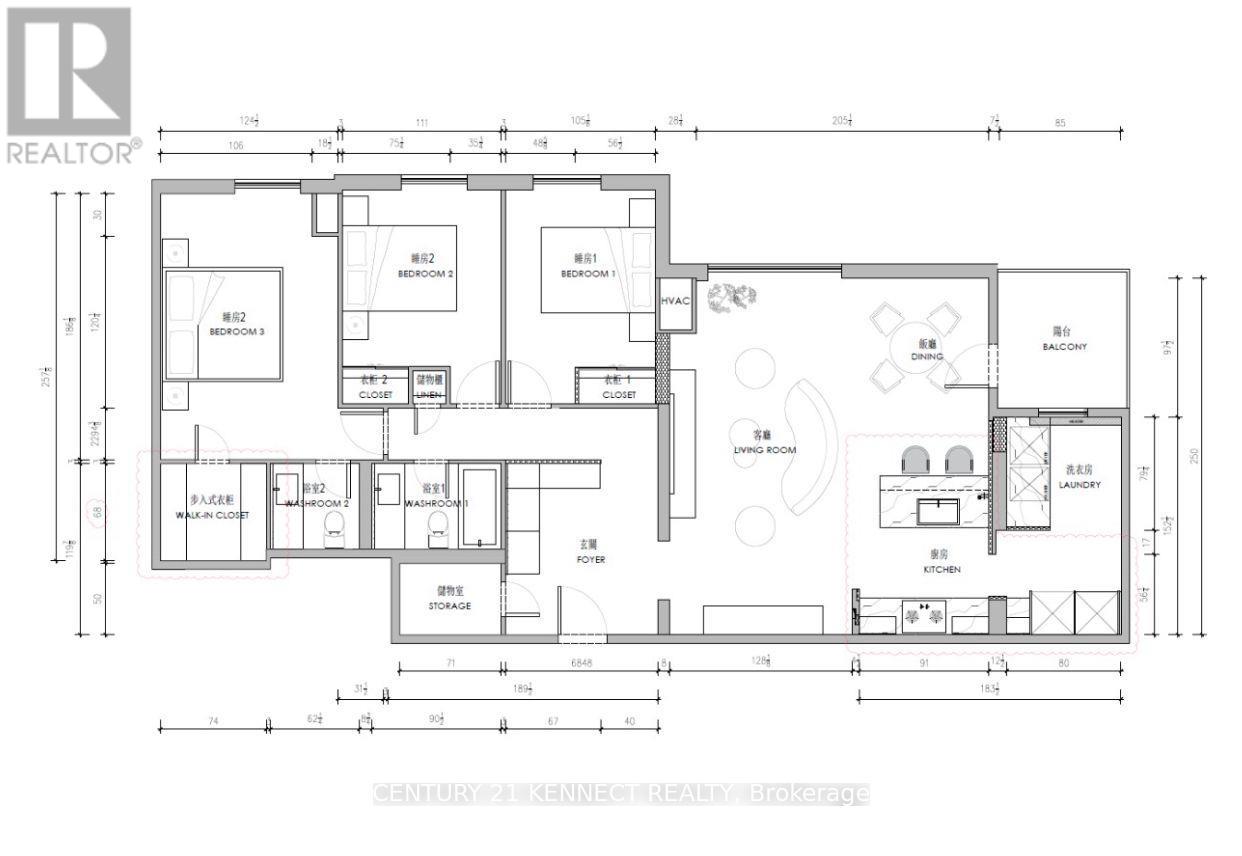1601 - 3170 Kirwin Avenue S Mississauga, Ontario L5A 3R1
$3,000 Monthly
Breathtaking top-to-bottom designer reno in the heart of Mississauga! This stunning open-concept 3 Bed + Den, 2 Bath unit is a true turn-key home. The star is the brand-new custom kitchen, featuring sleek flat-panel cabinets, quartz counters, a matching backsplash, and a statement waterfall island. It's finished with new S/S appliances, pot lights, and modern track lighting. High-quality, wide-plank vinyl flooring flows seamlessly throughout, complemented by smooth ceilings and new baseboards. Storage is a highlight, with a custom smoked-glass wardrobe and a chic fluted wood accent wall. All-Inclusive Maintenance Fees! This is a rare find-your monthly fee covers Heat, Hydro, Water, Cable TV, AND WiFi. Budgeting has never been easier. Amenities include an outdoor pool, gym, and sauna. This unit also comes with a rare and convenient storage locker located on the same floor. Perfectly located just a short walk from the GO Station and public transit. This is an incredible opportunity for tenant to move in to this luxury condo living. Don't miss out! (id:24801)
Property Details
| MLS® Number | W12524284 |
| Property Type | Single Family |
| Community Name | Cooksville |
| Community Features | Pets Allowed With Restrictions |
| Features | Balcony, In Suite Laundry, Sauna |
| Parking Space Total | 1 |
Building
| Bathroom Total | 2 |
| Bedrooms Above Ground | 3 |
| Bedrooms Below Ground | 1 |
| Bedrooms Total | 4 |
| Age | 31 To 50 Years |
| Appliances | Cooktop, Dishwasher, Dryer, Hood Fan, Washer, Refrigerator |
| Basement Type | None |
| Cooling Type | Central Air Conditioning |
| Exterior Finish | Brick, Concrete |
| Flooring Type | Vinyl |
| Half Bath Total | 1 |
| Heating Fuel | Natural Gas |
| Heating Type | Forced Air |
| Size Interior | 1,200 - 1,399 Ft2 |
| Type | Apartment |
Parking
| Underground | |
| No Garage |
Land
| Acreage | No |
Rooms
| Level | Type | Length | Width | Dimensions |
|---|---|---|---|---|
| Flat | Dining Room | 4.33 m | 2.6 m | 4.33 m x 2.6 m |
| Flat | Kitchen | 2.55 m | 3.81 m | 2.55 m x 3.81 m |
| Flat | Primary Bedroom | 3.18 m | 4.79 m | 3.18 m x 4.79 m |
| Flat | Bedroom 2 | 3.02 m | 3.81 m | 3.02 m x 3.81 m |
| Flat | Bedroom 3 | 2.61 m | 3.81 m | 2.61 m x 3.81 m |
| Flat | Laundry Room | 3.43 m | 1.7 m | 3.43 m x 1.7 m |
Contact Us
Contact us for more information
Joseph Wu
Salesperson
century21.ca/joseph.wu
7780 Woodbine Ave Unit 15
Markham, Ontario L3R 2N7
(905) 604-6595
(905) 604-6795
HTTP://www.kennectrealty.c21.ca


