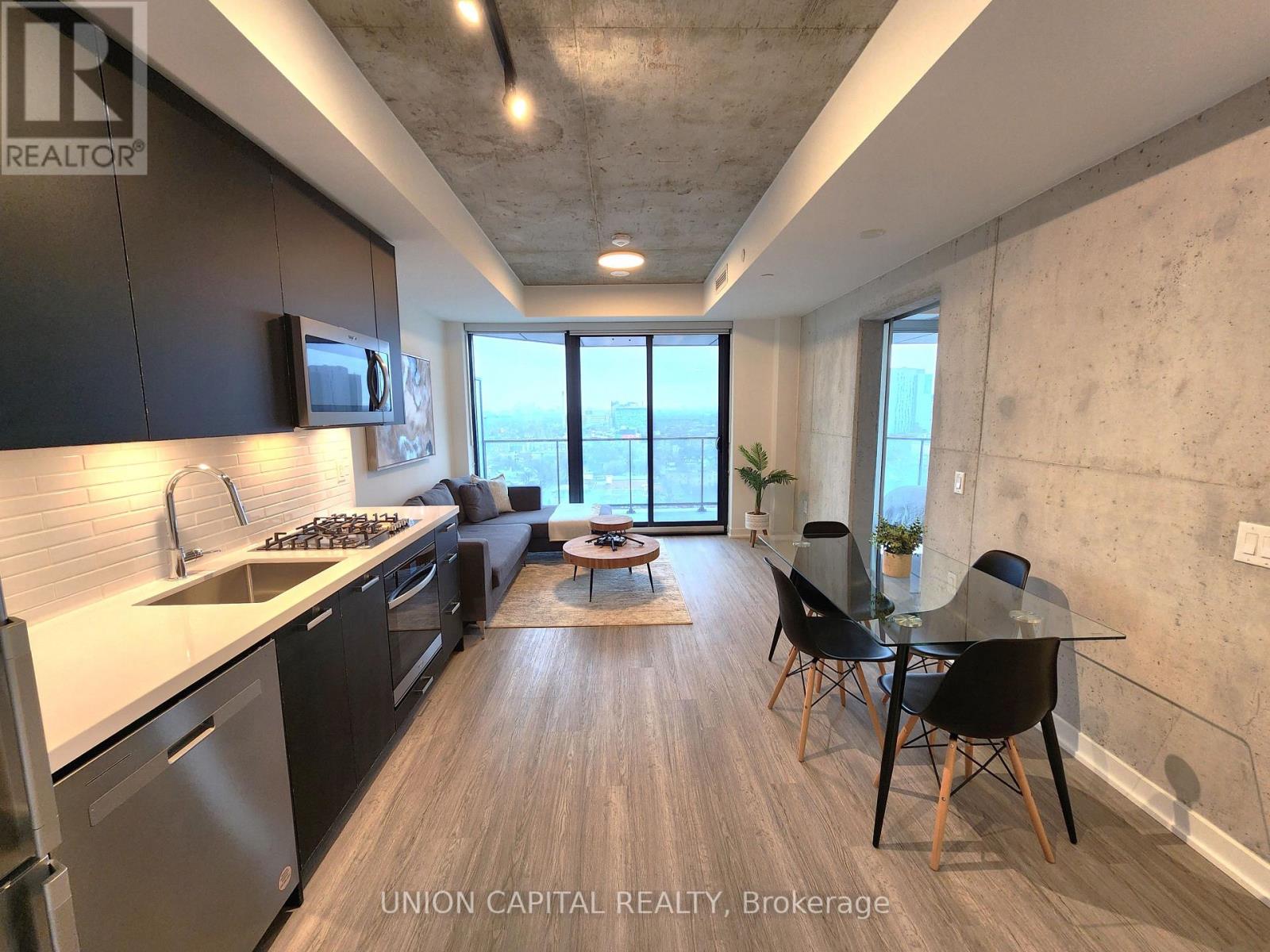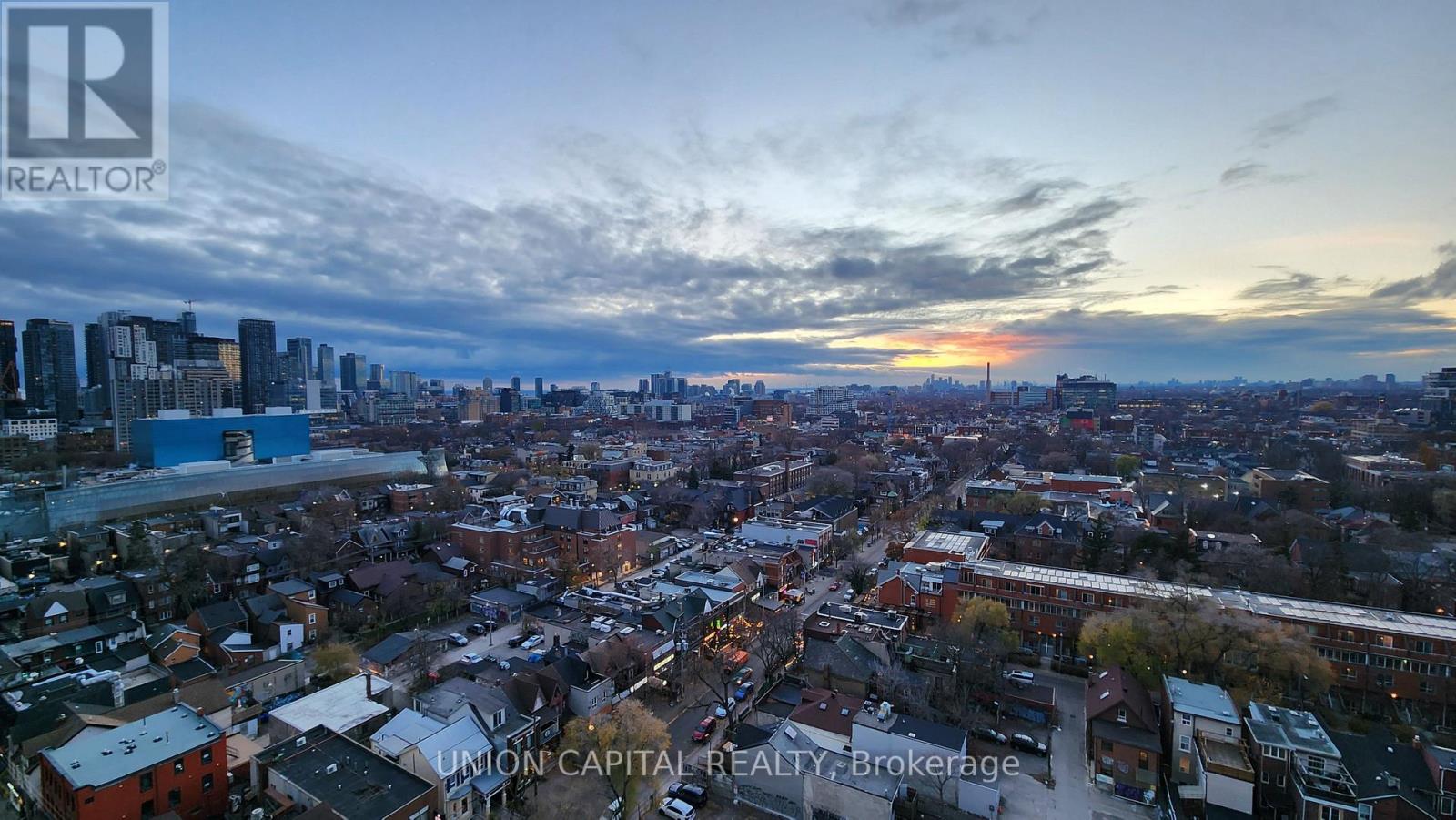1601 - 195 Mccaul Street Toronto, Ontario M5T 1W6
$3,995 Monthly
**ALL INCLUSIVE SHORT OR LONG TERM AVAILABLE - WILLING TO LIST FULLY FURNISHED w/ TV & INTERNET SERVICES**, JUST BELOW SUB-PENTHOUSE FLOORS, CLEAR WEST FACING VIEWS FROM THIS FLOORPLANS LARGEST BALCONY WITH 1-PARKING & 1-LOCKER! Don't Miss Out On This One Of A Kind Unit With No Upgrades Spared. 9-Foot Ceilings, Pot & Flush mount LED Lights Throughout, Fully Upgraded Kitchen w/ Modern Black Cabinetry & Subway Tile Backsplash, Exposed Concrete Walls & Ceilings. The Primary Bedroom Includes Its Own 4-Piece Ensuite, Separate Walkout To The Balcony & Double Closet. Both 4-Piece Bathrooms Have Been Upgraded w/Floor To Ceiling Tiles For The Cleanest Of Feels & Finishes. Overlooking The City With ZERO Buildings To Obstruct The Gorgeous Sunset Views. In-Suite Stacked Laundry, Huge Front Foyer Closet & Linen Closet For Additional Storage. LOCATION LOCATION! Literal Steps To The ""Health Science District"" Including Mt. Sinai, Hospital For Sick Children & Toronto General.(Dundas St W & University Ave). Don't Forget About The 24-Hour Concierge For Your Security & Safety, Fitness Studio & More! Premium Parking Spot Included Making It Easy To Reverse In or Reverse Out, Only Parked Next To One Other Vehicle & Directly Next To The Units Storage Locker & Additional Bicycle Storage. **** EXTRAS **** Blackout Window Coverings In Primary Bedroom w/ Blinds In Living. Largest Balcony Offered w/ this Floorplan. 1-Parking & 1-Locker. All Stainless Steel Appliance. **LANDLORD WILLIING TO LEASE FURNISHED AS YOU SEE IT** (id:24801)
Property Details
| MLS® Number | C10988757 |
| Property Type | Single Family |
| Community Name | Kensington-Chinatown |
| AmenitiesNearBy | Park, Place Of Worship, Public Transit |
| CommunityFeatures | Pet Restrictions, Community Centre |
| Features | Flat Site, Balcony, Carpet Free, In Suite Laundry |
| ParkingSpaceTotal | 1 |
| ViewType | View, City View |
Building
| BathroomTotal | 2 |
| BedroomsAboveGround | 2 |
| BedroomsTotal | 2 |
| Amenities | Storage - Locker, Security/concierge |
| Appliances | Range, Cooktop, Dishwasher, Dryer, Microwave, Refrigerator, Washer |
| CoolingType | Central Air Conditioning |
| ExteriorFinish | Concrete |
| FireProtection | Controlled Entry, Monitored Alarm, Smoke Detectors |
| FoundationType | Concrete |
| HeatingFuel | Natural Gas |
| HeatingType | Forced Air |
| SizeInterior | 799.9932 - 898.9921 Sqft |
| Type | Apartment |
Parking
| Underground |
Land
| Acreage | No |
| LandAmenities | Park, Place Of Worship, Public Transit |
Rooms
| Level | Type | Length | Width | Dimensions |
|---|---|---|---|---|
| Flat | Living Room | 3.78 m | 5.94 m | 3.78 m x 5.94 m |
| Flat | Kitchen | 3.78 m | 5.94 m | 3.78 m x 5.94 m |
| Flat | Primary Bedroom | 3.2 m | 2.8 m | 3.2 m x 2.8 m |
| Flat | Bedroom 2 | 2.77 m | 2.59 m | 2.77 m x 2.59 m |
Interested?
Contact us for more information
Mike Rapson
Salesperson
Jennifer Rapson
Salesperson





























