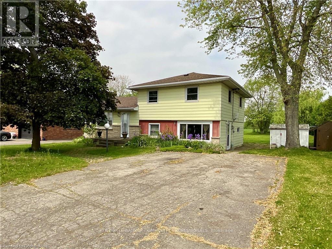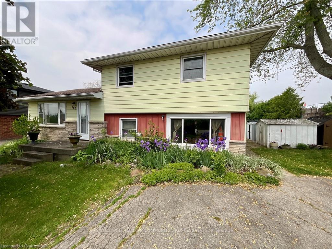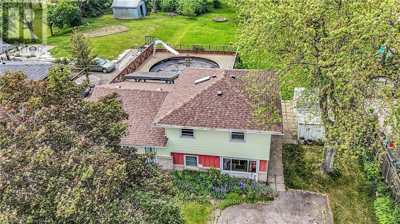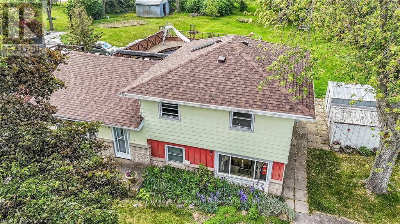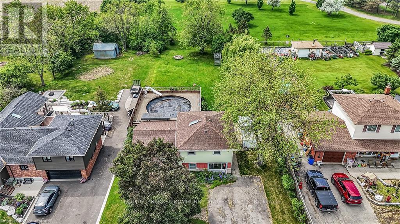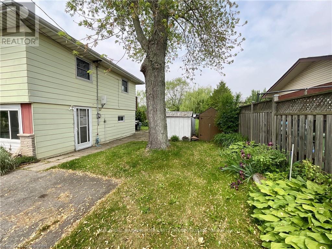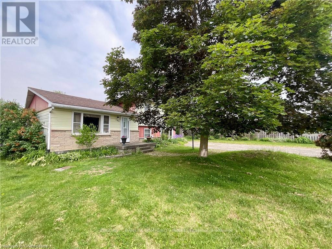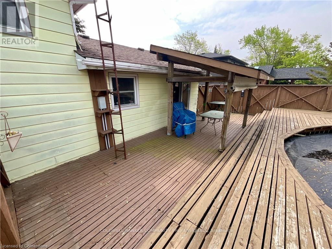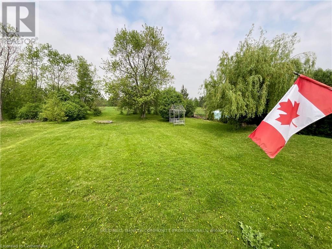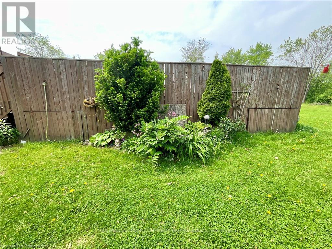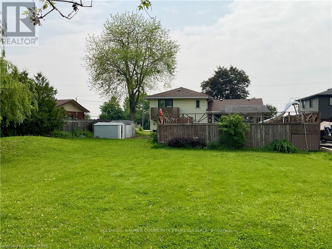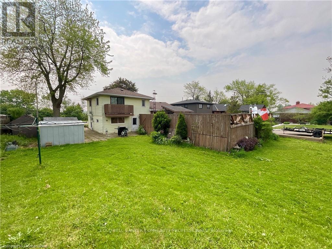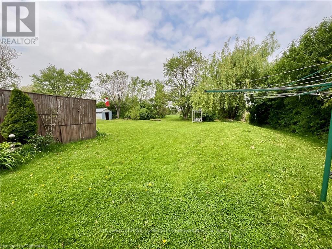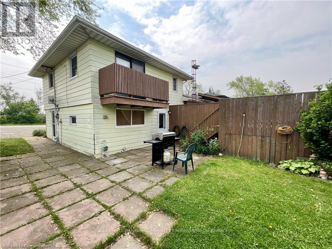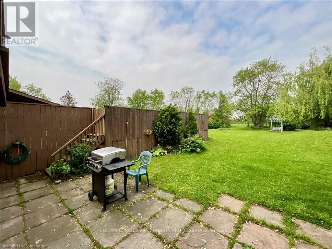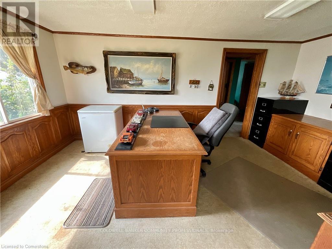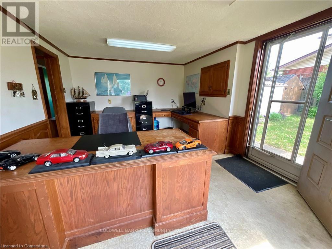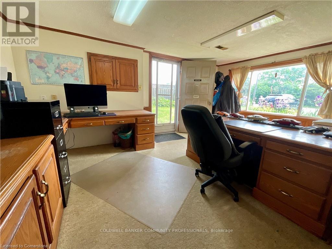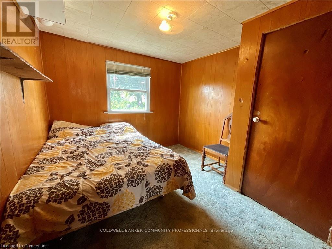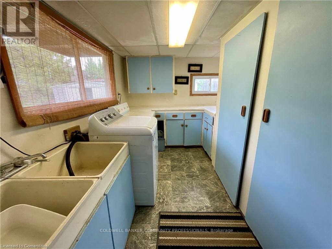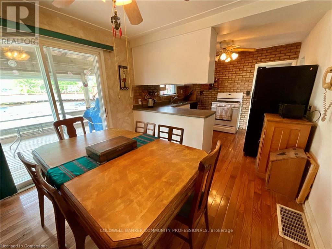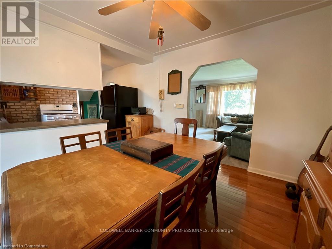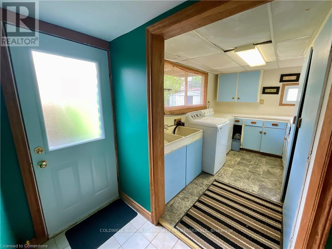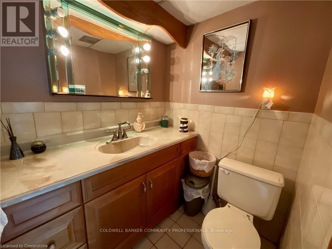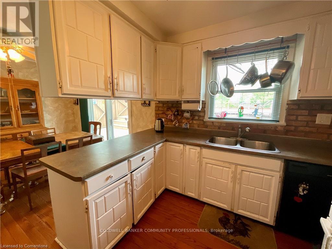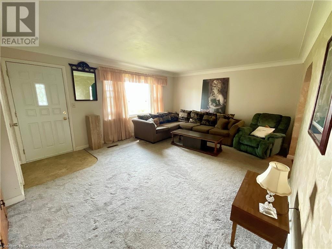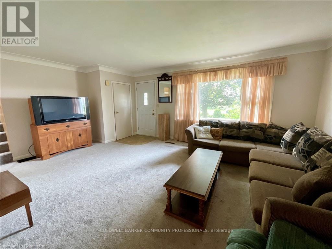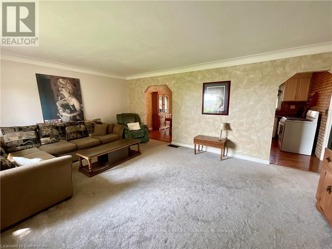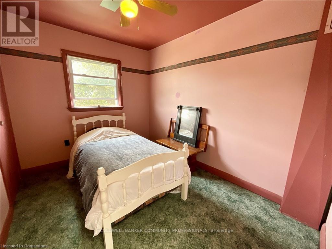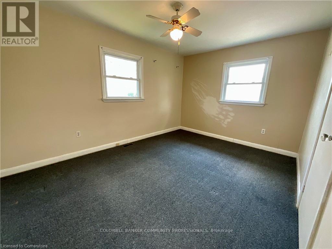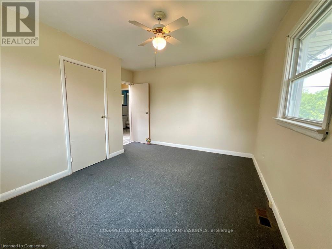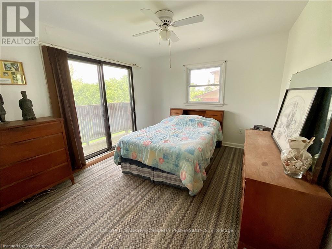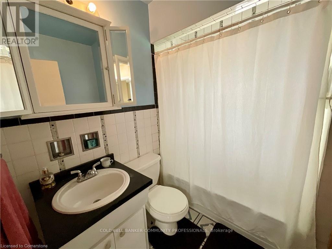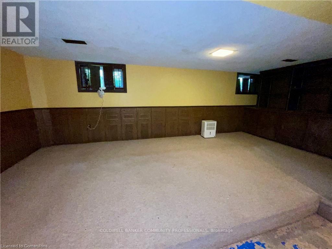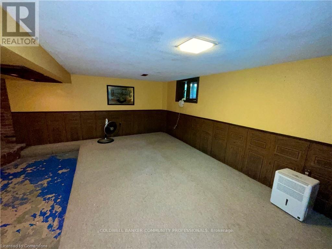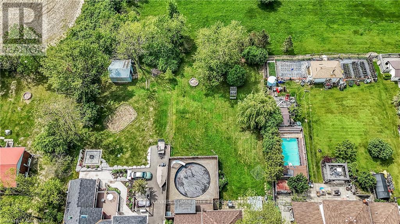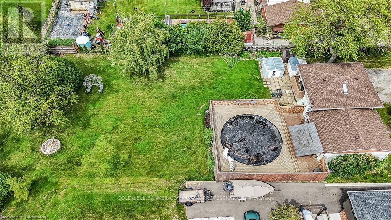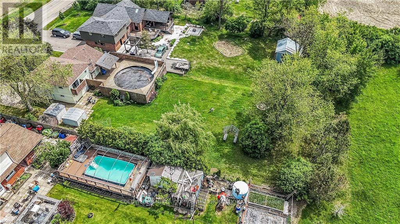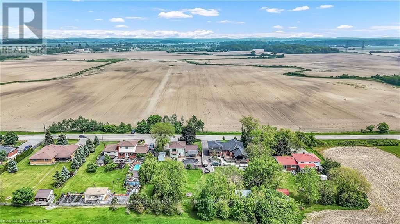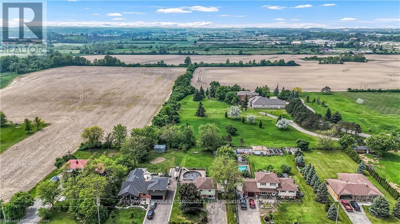160 Woodburn Road Hamilton, Ontario L0R 1P0
$679,500
Country charm meets city convenience! Located just minutes from Stoney Creek Mountain, this property offers a quiet rural setting with quick access to shopping, schools, parks, Walmart, and the Power Centre. This 4-level side split features 4 bedrooms, 1.5 bathrooms, a bright and spacious living room, home office, main level laundry, and an eat-in kitchen with walk-out to a large deck ideal for family gatherings or entertaining. The lower level provides additional space with plenty of potential to customize as a family room, gym, or hobby area, along with ample storage. Outdoors, enjoy a private backyard with no rear neighbours, farmland views, and plenty of room for kids and pets to run and play. This property is ready for your vision whether renovating, building new, or exploring the possibility of multiple units or a secondary dwelling. A rare opportunity with endless potential for families, builders, or savvy investors alike! (id:24801)
Property Details
| MLS® Number | X12355493 |
| Property Type | Single Family |
| Community Name | Rural Glanbrook |
| Equipment Type | Water Heater - Gas, Water Heater |
| Features | Sump Pump |
| Parking Space Total | 4 |
| Pool Type | Above Ground Pool |
| Rental Equipment Type | Water Heater - Gas, Water Heater |
| Structure | Shed |
Building
| Bathroom Total | 2 |
| Bedrooms Above Ground | 4 |
| Bedrooms Total | 4 |
| Basement Development | Partially Finished |
| Basement Type | Full (partially Finished) |
| Construction Style Attachment | Detached |
| Construction Style Split Level | Sidesplit |
| Cooling Type | Window Air Conditioner |
| Exterior Finish | Aluminum Siding, Brick |
| Foundation Type | Block |
| Half Bath Total | 1 |
| Heating Fuel | Natural Gas |
| Heating Type | Forced Air |
| Size Interior | 1,500 - 2,000 Ft2 |
| Type | House |
| Utility Water | Cistern |
Parking
| No Garage |
Land
| Acreage | No |
| Sewer | Septic System |
| Size Depth | 200 Ft |
| Size Frontage | 75 Ft |
| Size Irregular | 75 X 200 Ft |
| Size Total Text | 75 X 200 Ft |
Rooms
| Level | Type | Length | Width | Dimensions |
|---|---|---|---|---|
| Lower Level | Bathroom | 1.5 m | 1.2 m | 1.5 m x 1.2 m |
| Lower Level | Laundry Room | 3 m | 2.3 m | 3 m x 2.3 m |
| Lower Level | Office | 3.1 m | 3.2 m | 3.1 m x 3.2 m |
| Lower Level | Bedroom 4 | 3 m | 2.7 m | 3 m x 2.7 m |
| Main Level | Living Room | 6 m | 4.2 m | 6 m x 4.2 m |
| Main Level | Dining Room | 2.8 m | 3 m | 2.8 m x 3 m |
| Main Level | Kitchen | 3 m | 3 m | 3 m x 3 m |
| Sub-basement | Recreational, Games Room | 5.4 m | 5.8 m | 5.4 m x 5.8 m |
| Sub-basement | Utility Room | 2.7 m | 1.8 m | 2.7 m x 1.8 m |
| Upper Level | Bedroom | 3.2 m | 2.6 m | 3.2 m x 2.6 m |
| Upper Level | Bedroom 2 | 3.2 m | 4.2 m | 3.2 m x 4.2 m |
| Upper Level | Bedroom 3 | 3 m | 3.6 m | 3 m x 3.6 m |
| Upper Level | Bathroom | 1.8 m | 2.3 m | 1.8 m x 2.3 m |
https://www.realtor.ca/real-estate/28757619/160-woodburn-road-hamilton-rural-glanbrook
Contact Us
Contact us for more information
Paul Mcdowell
Broker
www.mcdowellrealestate.ca/
www.facebook.com/McDowellRealEstate
318 Dundurn St South #1b
Hamilton, Ontario L8P 4L6
(905) 522-1110
(905) 522-1467
HTTP://www.cbcommunityprofessionals.ca


