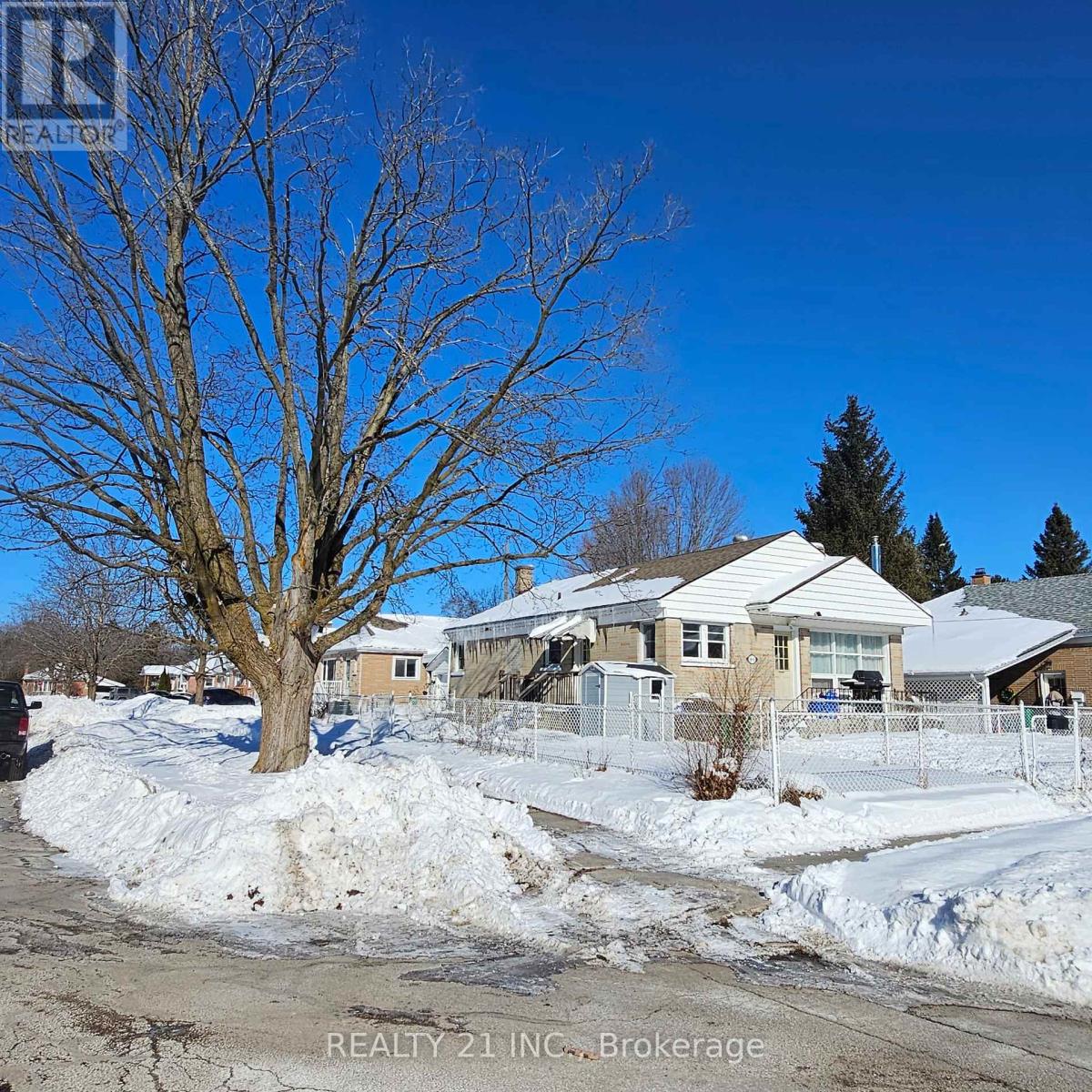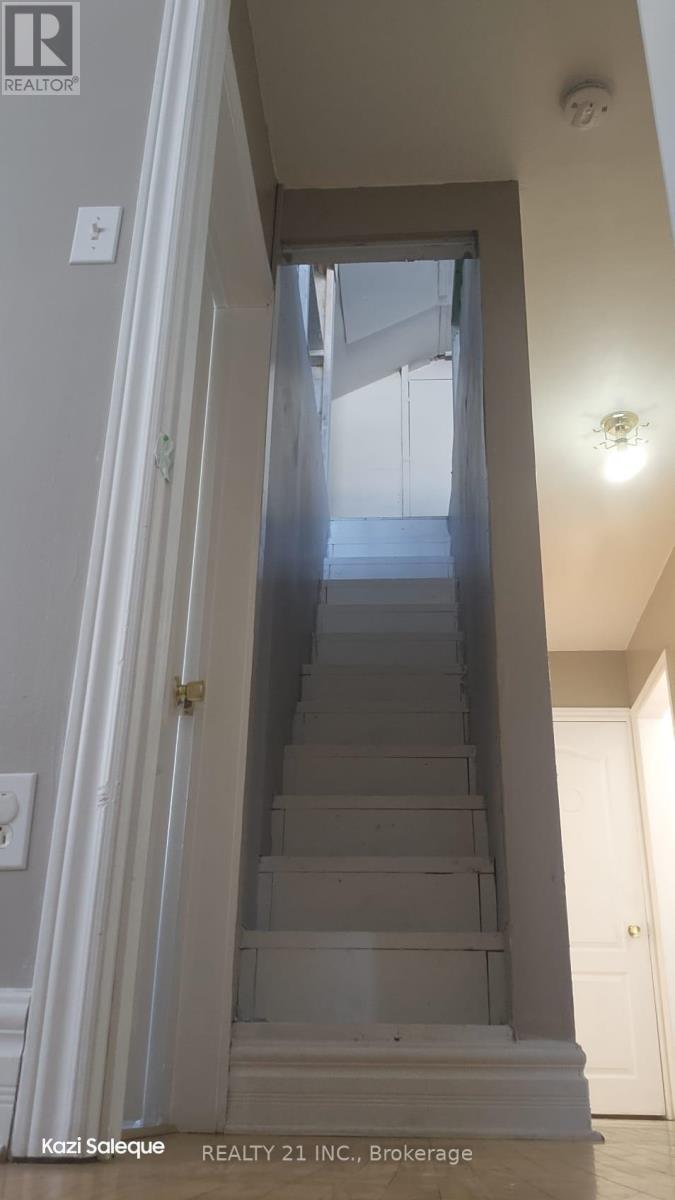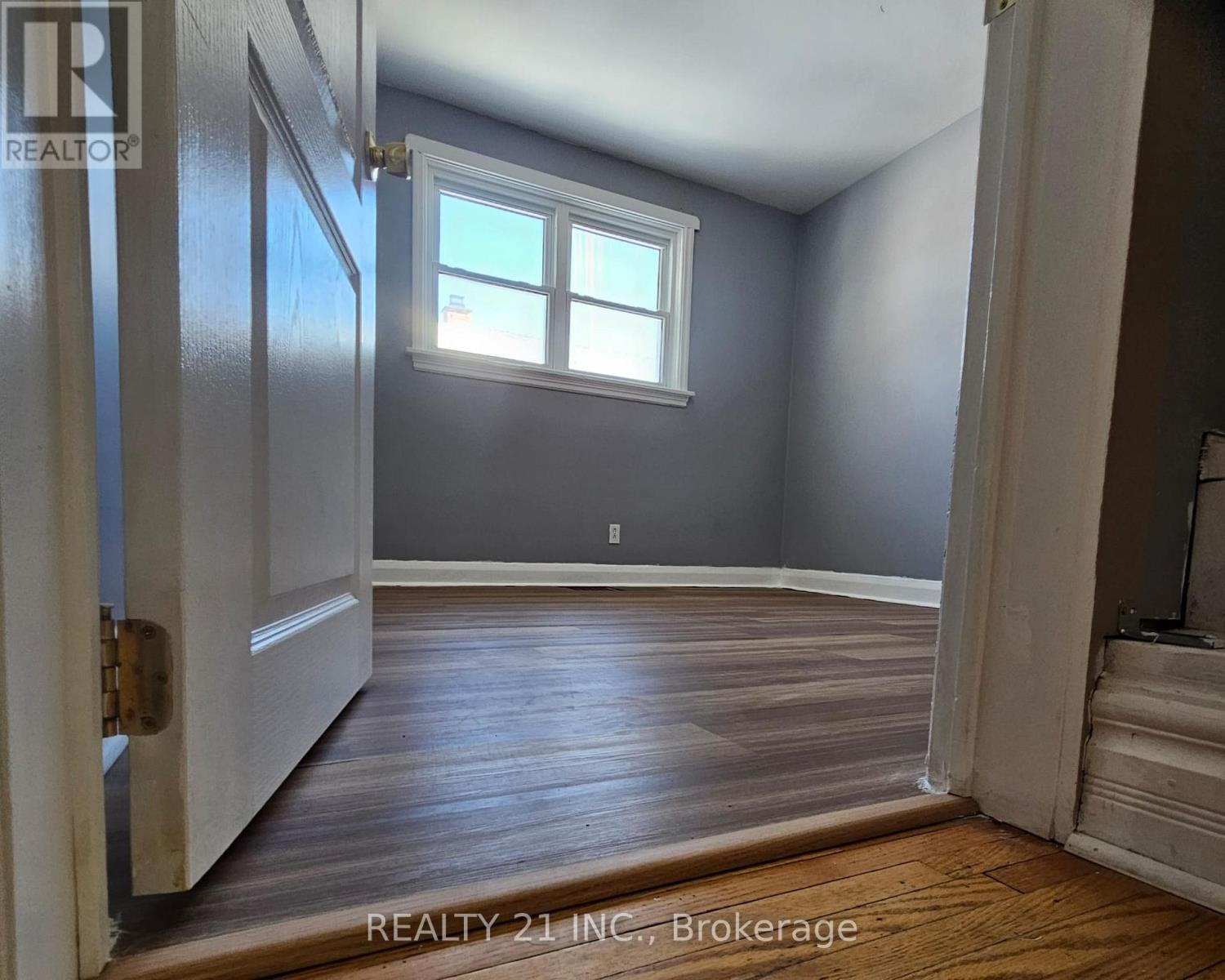160 Elizabeth Avenue Peterborough, Ontario K9H 5E3
$629,000
Located in a sought-after North End neighborhood, this solid brick bungalow offers a fantastic opportunity. Featuring 3 bedrooms on the main floor and a legally registered accessory apartment on the lower level, this property provides two separate units with a shared laundry area. The home sits on a spacious lot with a detached garage and boasts numerous updates, including central air (2018), a new furnace (2024), The property is surrounded by a fence (2023), fresh paint on the main floor, and a large attic space. Ideal for generating rental income or living in one unit while offsetting your mortgage with the other. Floor plans are available in the photos, and documentation for the accessory apartment is on file. (id:24801)
Property Details
| MLS® Number | X11952830 |
| Property Type | Single Family |
| Community Name | Northcrest |
| Equipment Type | Water Heater - Gas |
| Features | Carpet Free |
| Parking Space Total | 3 |
| Rental Equipment Type | Water Heater - Gas |
Building
| Bathroom Total | 2 |
| Bedrooms Above Ground | 3 |
| Bedrooms Below Ground | 1 |
| Bedrooms Total | 4 |
| Amenities | Fireplace(s) |
| Appliances | Dishwasher, Dryer, Refrigerator, Stove, Washer |
| Architectural Style | Bungalow |
| Basement Features | Separate Entrance |
| Basement Type | N/a |
| Construction Style Attachment | Detached |
| Cooling Type | Central Air Conditioning |
| Exterior Finish | Brick |
| Fireplace Present | Yes |
| Foundation Type | Block |
| Heating Fuel | Natural Gas |
| Heating Type | Forced Air |
| Stories Total | 1 |
| Type | House |
| Utility Water | Municipal Water |
Parking
| Detached Garage |
Land
| Acreage | No |
| Sewer | Sanitary Sewer |
| Size Depth | 96 Ft ,4 In |
| Size Frontage | 52 Ft ,6 In |
| Size Irregular | 52.5 X 96.4 Ft |
| Size Total Text | 52.5 X 96.4 Ft|under 1/2 Acre |
Rooms
| Level | Type | Length | Width | Dimensions |
|---|---|---|---|---|
| Lower Level | Office | 8.73 m | 6.89 m | 8.73 m x 6.89 m |
| Lower Level | Laundry Room | 12.14 m | 5.58 m | 12.14 m x 5.58 m |
| Lower Level | Recreational, Games Room | 25.23 m | 12.07 m | 25.23 m x 12.07 m |
| Lower Level | Kitchen | 14.67 m | 12.99 m | 14.67 m x 12.99 m |
| Lower Level | Bedroom 4 | 12.07 m | 11.98 m | 12.07 m x 11.98 m |
| Main Level | Living Room | 18.73 m | 12.4 m | 18.73 m x 12.4 m |
| Main Level | Kitchen | 9.91 m | 7.91 m | 9.91 m x 7.91 m |
| Main Level | Dining Room | 12.73 m | 9.91 m | 12.73 m x 9.91 m |
| Main Level | Bedroom | 13.39 m | 7.81 m | 13.39 m x 7.81 m |
| Main Level | Bedroom 2 | 10.56 m | 10.07 m | 10.56 m x 10.07 m |
| Main Level | Bedroom 3 | 11.58 m | 9.91 m | 11.58 m x 9.91 m |
| Main Level | Bathroom | 9.1 m | 4.1 m | 9.1 m x 4.1 m |
Utilities
| Sewer | Installed |
https://www.realtor.ca/real-estate/27894081/160-elizabeth-avenue-peterborough-northcrest-northcrest
Contact Us
Contact us for more information
Sarwar Zaman
Broker
(647) 994-2508
sarwarzaman.ca/
462 Birchmount Rd #1a
Toronto, Ontario M1K 1N8
(416) 848-7707
(416) 699-5958
www.realty21.ca/





























