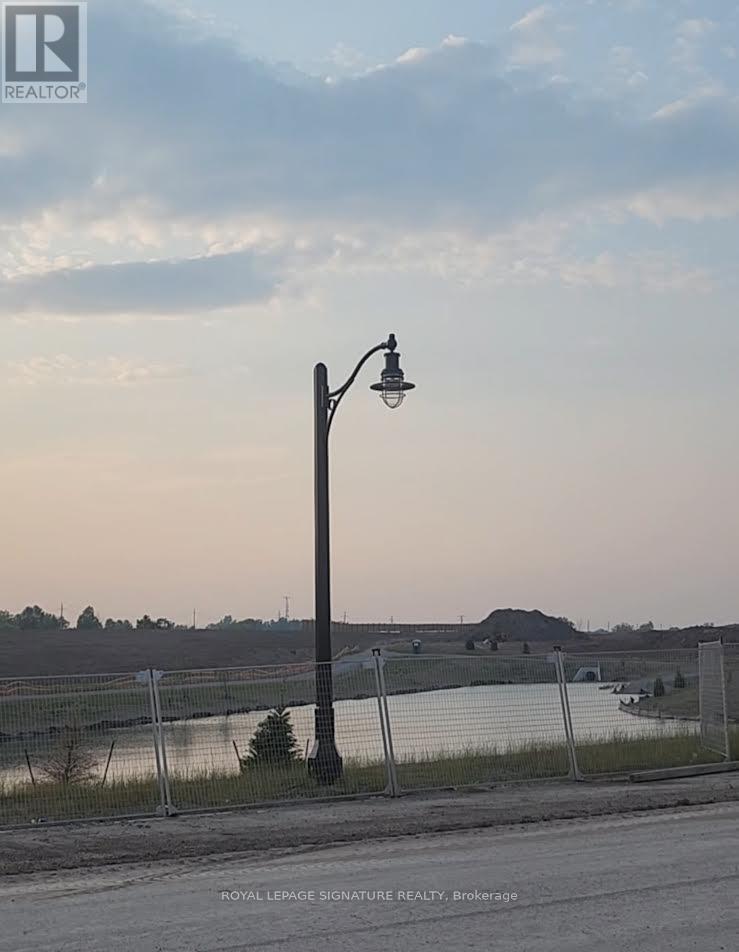160 Eastbridge Avenue Welland, Ontario L3B 0M2
$759,999
Gorgeous Waterfront well laid out Bright And Spacious 1855Sq. Ft. Detached Bell Fountain Model Elev C by Empire Communities. Perfect For first-time home buyers or Down/upsizing. Open concept floor plan integrates living space. Features four spacious bedrooms, a modern style kitchen, 9 Ft ceilings, and numerous upgrades. Situated close to Niagara College. Minutes from QEW, Niagara Falls, and Outlet Malls. The Main Floor Layout is open concept with a dining room combined with the kitchen and open to the living area with Hardwood Floors & 9 Ft Ceilings. 2nd Floor: 4 Elegantly Adorned Rooms Await, Including A Primary Suite With A Lavish Spa-Inspired 4 Pc Bath and a Sprawling Walk-in Closet & Laundry. Located In A Family Friendly Community & Most Desirable Neighborhood. Enjoy Various Recreational Activities Including an amazing Waterfront for a relaxing moment. Also Newly Built Empire Sports Complex. Don't Miss This. ***PLEASE NOTE THIS IS AN ASSIGNMENT*** (id:24801)
Property Details
| MLS® Number | X11926590 |
| Property Type | Single Family |
| Amenities Near By | Park, Place Of Worship |
| Parking Space Total | 2 |
Building
| Bathroom Total | 3 |
| Bedrooms Above Ground | 4 |
| Bedrooms Total | 4 |
| Appliances | Dishwasher, Dryer, Refrigerator, Stove, Washer |
| Basement Development | Unfinished |
| Basement Type | N/a (unfinished) |
| Construction Style Attachment | Detached |
| Cooling Type | Central Air Conditioning |
| Exterior Finish | Brick |
| Half Bath Total | 1 |
| Heating Fuel | Natural Gas |
| Heating Type | Forced Air |
| Stories Total | 2 |
| Size Interior | 1,500 - 2,000 Ft2 |
| Type | House |
| Utility Water | Municipal Water |
Parking
| Attached Garage |
Land
| Acreage | No |
| Land Amenities | Park, Place Of Worship |
| Sewer | Sanitary Sewer |
| Size Depth | 95 Ft ,4 In |
| Size Frontage | 27 Ft |
| Size Irregular | 27 X 95.4 Ft |
| Size Total Text | 27 X 95.4 Ft |
| Surface Water | Lake/pond |
https://www.realtor.ca/real-estate/27809295/160-eastbridge-avenue-welland
Contact Us
Contact us for more information
Muhammed B Bamgbade
Salesperson
www.muhammedbamgbade@royallepage.ca
201-30 Eglinton Ave West
Mississauga, Ontario L5R 3E7
(905) 568-2121
(905) 568-2588





