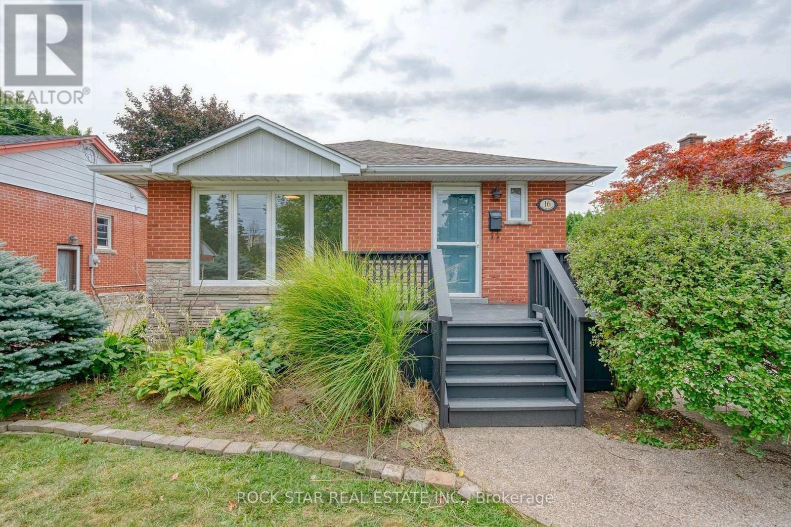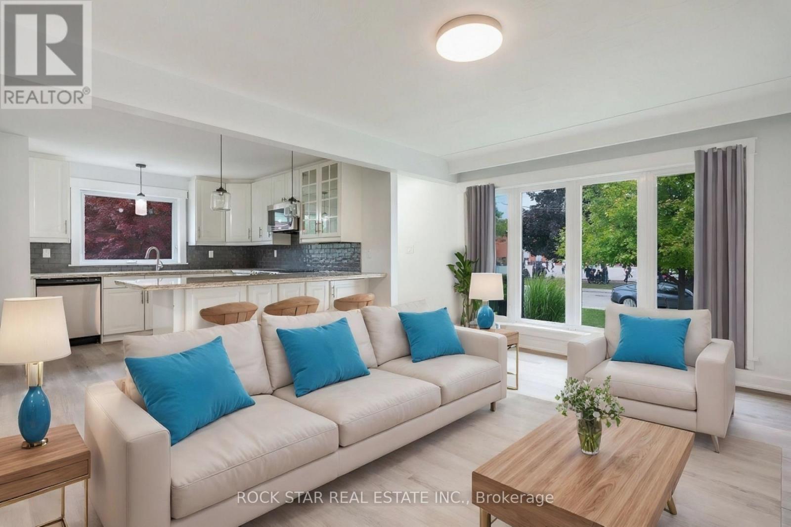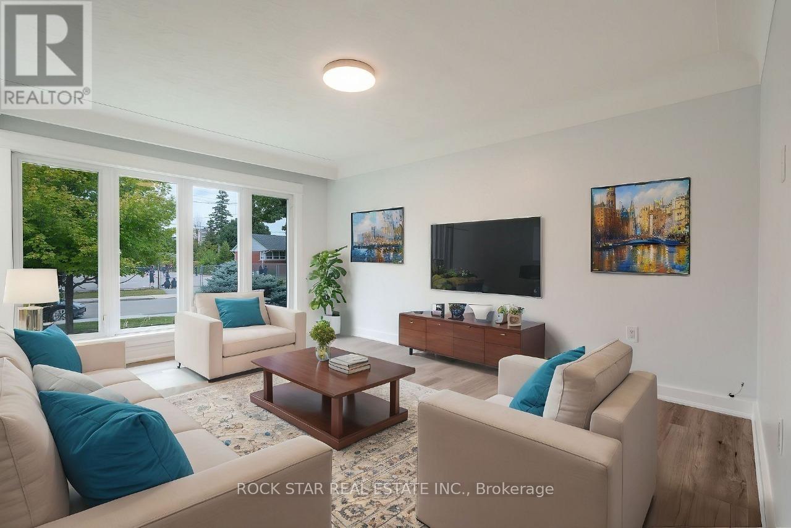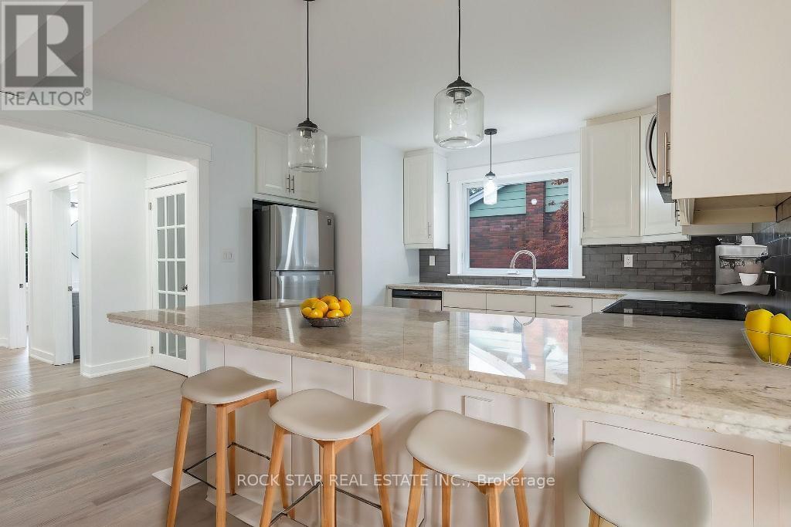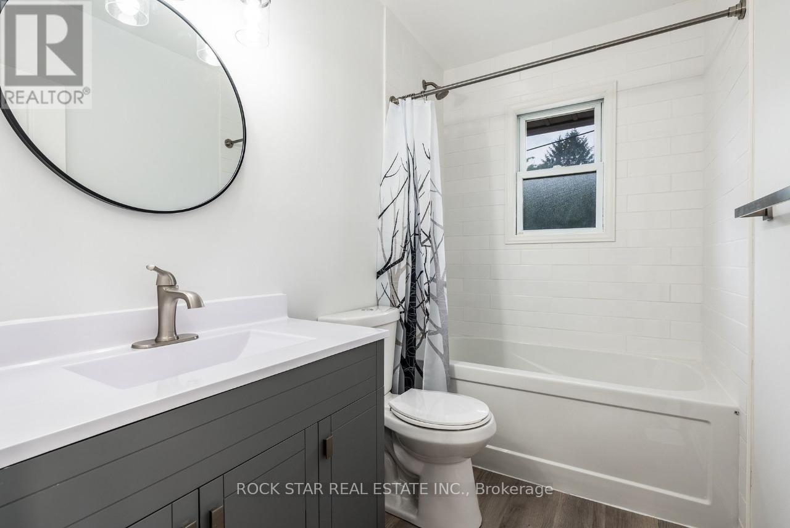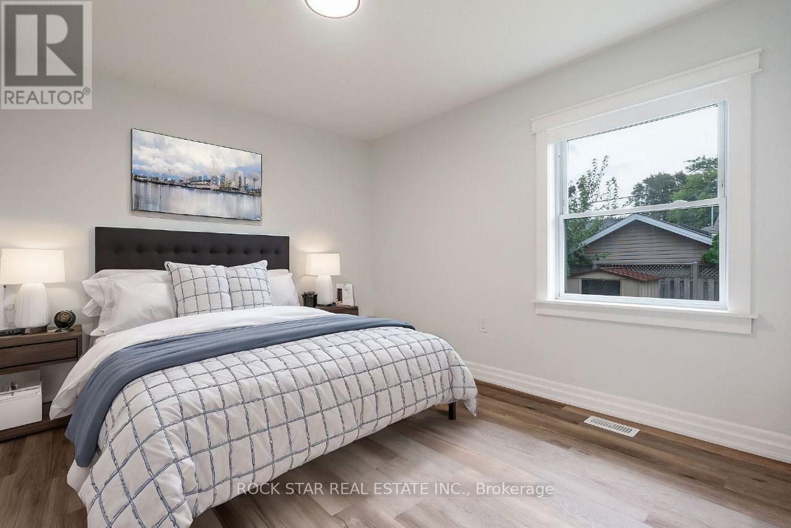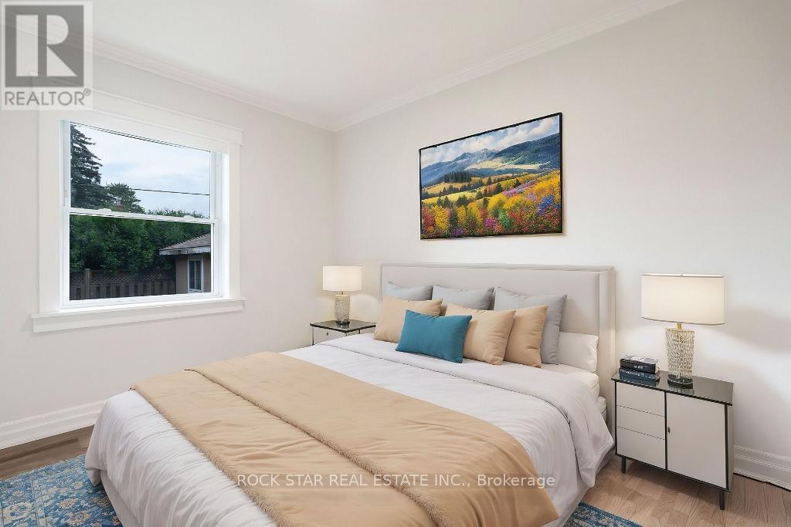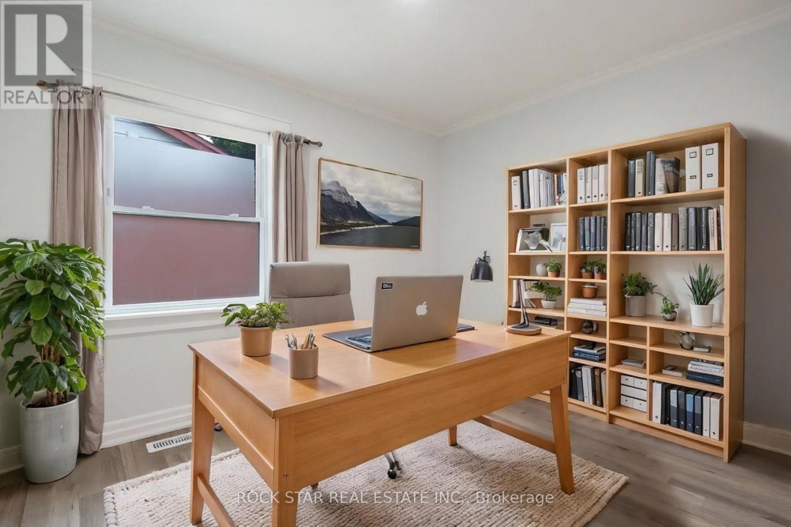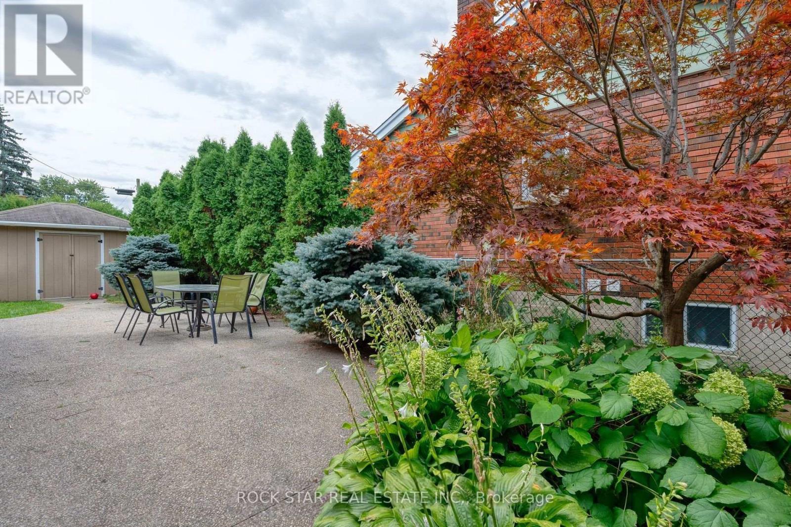16 Wildewood Avenue Hamilton, Ontario L8T 1X3
$2,475 Monthly
Beautifully updated 3-bedroom upper unit in a legal duplex. Features a spacious kitchen with granite counters, stainless steel appliances, and ample cabinetry. Updated flooring, refreshed bathroom, and freshly painted throughout. In-suite laundry for added convenience. Shared use of backyard and driveway parking. Located in a family-friendly neighbourhood close to schools, parks, Huntington Park Community Centre, public transit, and shopping. Move-in ready and available for immediate occupancy. (id:24801)
Property Details
| MLS® Number | X12495680 |
| Property Type | Single Family |
| Community Name | Huntington |
| Features | In Suite Laundry |
| Parking Space Total | 2 |
Building
| Bathroom Total | 2 |
| Bedrooms Above Ground | 3 |
| Bedrooms Below Ground | 2 |
| Bedrooms Total | 5 |
| Age | 51 To 99 Years |
| Architectural Style | Bungalow |
| Basement Features | Apartment In Basement, Separate Entrance |
| Basement Type | N/a, N/a |
| Construction Style Attachment | Detached |
| Cooling Type | Central Air Conditioning |
| Exterior Finish | Brick |
| Foundation Type | Block |
| Heating Fuel | Natural Gas |
| Heating Type | Forced Air |
| Stories Total | 1 |
| Size Interior | 700 - 1,100 Ft2 |
| Type | House |
| Utility Water | Municipal Water |
Parking
| No Garage |
Land
| Acreage | No |
| Sewer | Sanitary Sewer |
| Size Depth | 100 Ft |
| Size Frontage | 47 Ft |
| Size Irregular | 47 X 100 Ft |
| Size Total Text | 47 X 100 Ft |
Rooms
| Level | Type | Length | Width | Dimensions |
|---|---|---|---|---|
| Basement | Kitchen | 3.22 m | 3.45 m | 3.22 m x 3.45 m |
| Basement | Bedroom 4 | 3.38 m | 4.02 m | 3.38 m x 4.02 m |
| Basement | Bedroom 5 | 3.06 m | 2.88 m | 3.06 m x 2.88 m |
| Basement | Living Room | 4.7 m | 5 m | 4.7 m x 5 m |
| Main Level | Kitchen | 3.6 m | 4.2 m | 3.6 m x 4.2 m |
| Main Level | Living Room | 3.54 m | 4.9 m | 3.54 m x 4.9 m |
| Main Level | Bedroom | 2.7 m | 3.33 m | 2.7 m x 3.33 m |
| Main Level | Bedroom 2 | 3.47 m | 3.22 m | 3.47 m x 3.22 m |
| Main Level | Bedroom 3 | 2.77 m | 3.43 m | 2.77 m x 3.43 m |
https://www.realtor.ca/real-estate/29053156/16-wildewood-avenue-hamilton-huntington-huntington
Contact Us
Contact us for more information
Ruben Furtado
Salesperson
thefurtadogroup.com/
418 Iroquois Shore Rd #103a
Oakville, Ontario L6H 0X7
(905) 361-9098
(905) 338-2727
www.rockstarbrokerage.com
Jack Purtill
Salesperson
418 Iroquois Shore Rd #103a
Oakville, Ontario L6H 0X7
(905) 361-9098
(905) 338-2727
www.rockstarbrokerage.com


