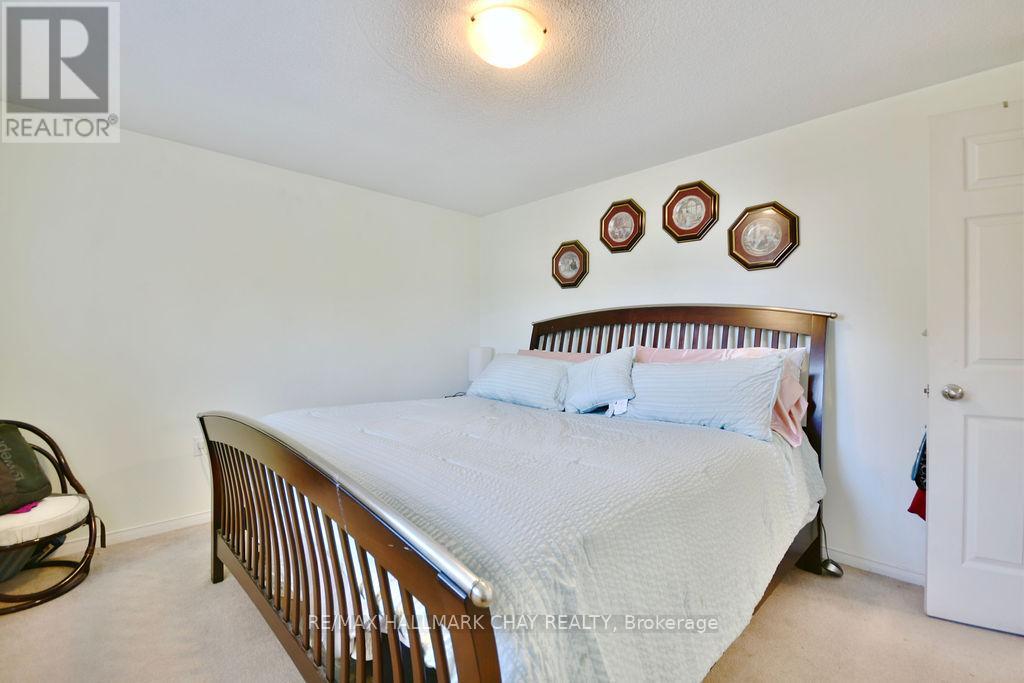16 Waddington Crescent Barrie, Ontario L4N 8C8
$749,900
GREAT OPPORTUNITY FOR INVESTOR, OR BRING THE EXTENDED FAMILY! The location of this bungalow is exceptional, giving you easy access to all Amenities, and Hwys. Main floor provides open Kitchen/Living/Dining areas with 3 generous Bedrooms. Primary Bedroom has walkout to deck and semi-ensuite. Lower level is bright and spacious with walkout to deck and fenced yard. Open concept Living/Dining/Kitchen with cozy gas fireplace. One generous Bedroom, Bathroom and Office complete the lower level. Driveway accommodates 2 cars plus single garage. Book your showing today to view this wonderful #ForeverHome! (id:24801)
Property Details
| MLS® Number | S11931941 |
| Property Type | Single Family |
| Community Name | Holly |
| Amenities Near By | Public Transit, Place Of Worship |
| Equipment Type | Water Heater |
| Features | Level Lot |
| Parking Space Total | 3 |
| Rental Equipment Type | Water Heater |
| Structure | Deck, Shed |
Building
| Bathroom Total | 2 |
| Bedrooms Above Ground | 3 |
| Bedrooms Below Ground | 1 |
| Bedrooms Total | 4 |
| Amenities | Fireplace(s) |
| Appliances | Water Heater, Dryer, Microwave, Refrigerator, Stove, Washer |
| Architectural Style | Bungalow |
| Basement Development | Finished |
| Basement Features | Apartment In Basement, Walk Out |
| Basement Type | N/a (finished) |
| Construction Style Attachment | Detached |
| Cooling Type | Central Air Conditioning |
| Exterior Finish | Brick Facing, Vinyl Siding |
| Fireplace Present | Yes |
| Fireplace Total | 1 |
| Flooring Type | Hardwood, Carpeted, Tile |
| Foundation Type | Concrete |
| Heating Fuel | Natural Gas |
| Heating Type | Forced Air |
| Stories Total | 1 |
| Size Interior | 1,100 - 1,500 Ft2 |
| Type | House |
| Utility Water | Municipal Water |
Parking
| Attached Garage |
Land
| Acreage | No |
| Fence Type | Fenced Yard |
| Land Amenities | Public Transit, Place Of Worship |
| Landscape Features | Landscaped |
| Sewer | Sanitary Sewer |
| Size Depth | 114 Ft ,9 In |
| Size Frontage | 39 Ft ,4 In |
| Size Irregular | 39.4 X 114.8 Ft |
| Size Total Text | 39.4 X 114.8 Ft|under 1/2 Acre |
| Zoning Description | Res |
Rooms
| Level | Type | Length | Width | Dimensions |
|---|---|---|---|---|
| Basement | Office | 4.14 m | 3.28 m | 4.14 m x 3.28 m |
| Basement | Kitchen | 4.11 m | 3.17 m | 4.11 m x 3.17 m |
| Basement | Living Room | 4.9 m | 4.11 m | 4.9 m x 4.11 m |
| Basement | Bedroom | 4.72 m | 4.14 m | 4.72 m x 4.14 m |
| Basement | Bathroom | Measurements not available | ||
| Main Level | Kitchen | 4.11 m | 3.07 m | 4.11 m x 3.07 m |
| Main Level | Living Room | 6.91 m | 5.05 m | 6.91 m x 5.05 m |
| Main Level | Primary Bedroom | 4.37 m | 3.73 m | 4.37 m x 3.73 m |
| Main Level | Bedroom 2 | 3.94 m | 3.28 m | 3.94 m x 3.28 m |
| Main Level | Bedroom 3 | 3.23 m | 2.74 m | 3.23 m x 2.74 m |
| Main Level | Bathroom | Measurements not available |
Utilities
| Cable | Available |
| Sewer | Installed |
https://www.realtor.ca/real-estate/27821579/16-waddington-crescent-barrie-holly-holly
Contact Us
Contact us for more information
Candi Grant
Salesperson
218 Bayfield St, 100078 & 100431
Barrie, Ontario L4M 3B6
(705) 722-7100
(705) 722-5246
www.remaxchay.com/





















