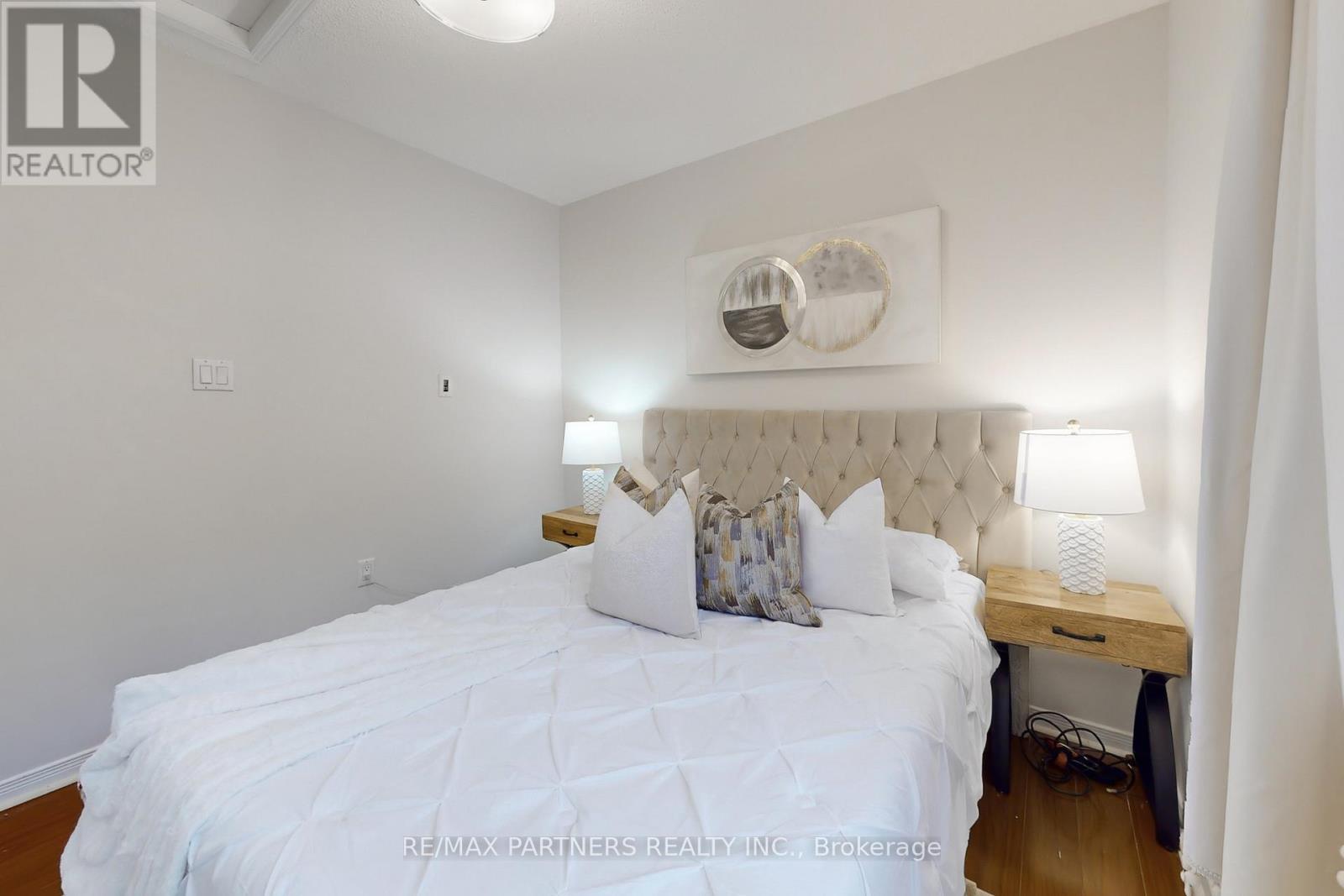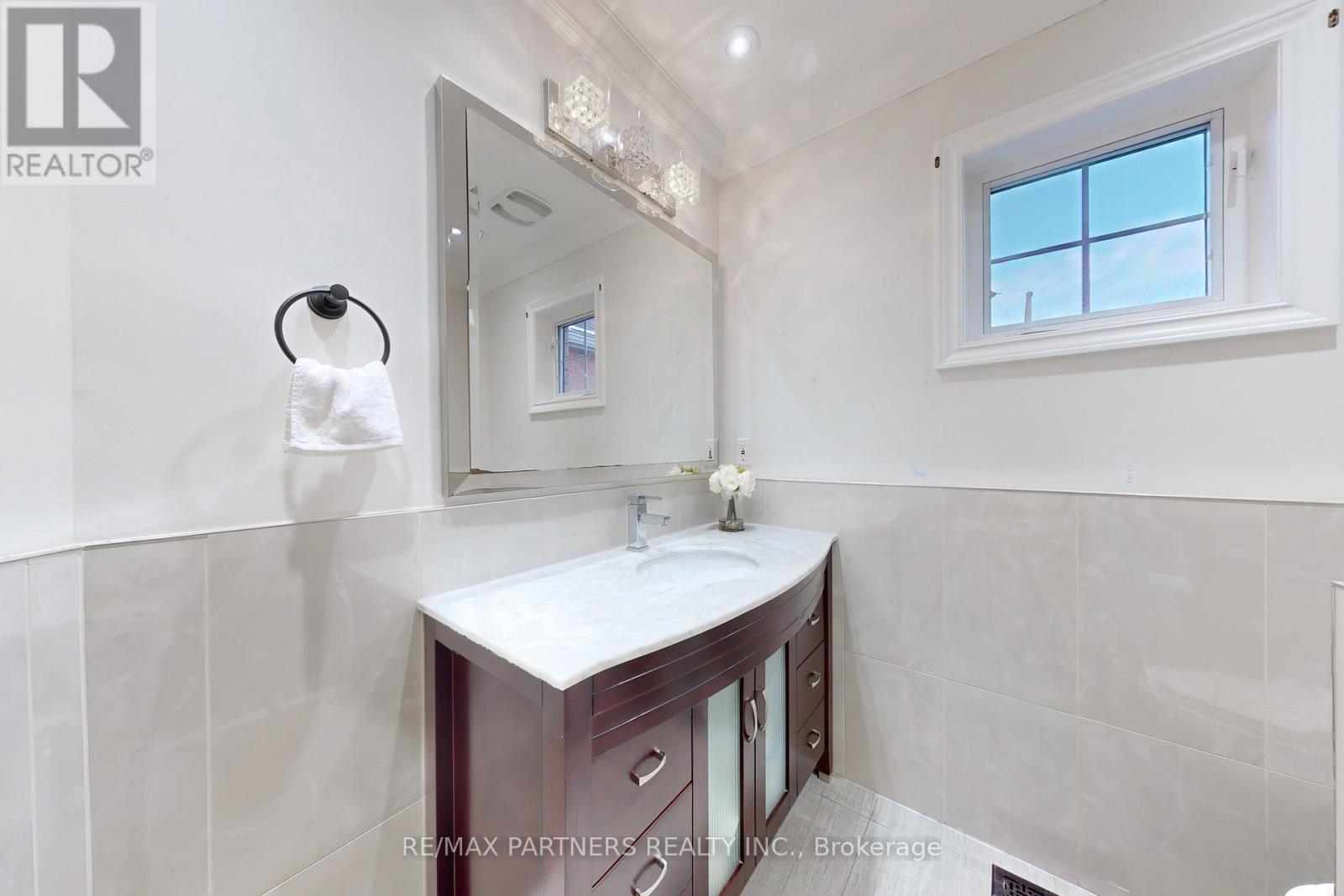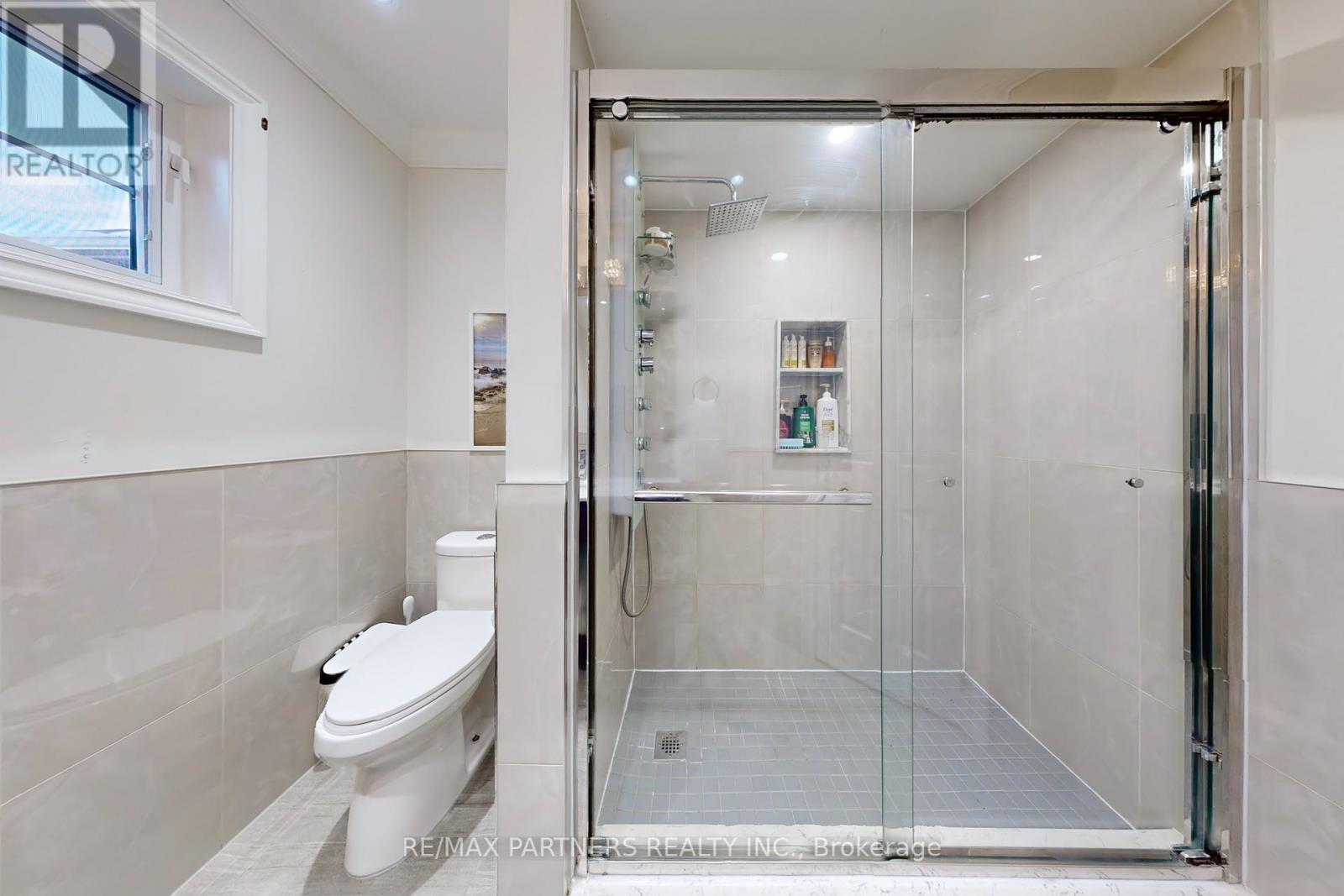16 Tara Crescent Markham, Ontario L3S 4S7
$1,099,000
Welcome to this charming home located in the heart of Markham's sought-after neighborhood! Situated in a family-friendly neighborhood, close to amazing school zones, parks, shopping centers, and public transit. Nestled on a quiet crescent, 16 Tara Crescent offers a perfect blend of comfort and convenience. This property boasts a spacious layout with plenty of natural light, making it ideal for families or individuals seeking a serene living environment. With up to 150K upgrades!! **** EXTRAS **** All Window Coverings, All Electrical Light Fixtures, SS Fridge, SS Stove, SS Microwave/Hood, SS Built-In Dishwasher, Washer/Dryer, Garage Door Opener (id:24801)
Open House
This property has open houses!
2:00 pm
Ends at:5:00 pm
Property Details
| MLS® Number | N11922759 |
| Property Type | Single Family |
| Community Name | Cedarwood |
| ParkingSpaceTotal | 3 |
Building
| BathroomTotal | 4 |
| BedroomsAboveGround | 3 |
| BedroomsBelowGround | 1 |
| BedroomsTotal | 4 |
| BasementDevelopment | Finished |
| BasementType | N/a (finished) |
| ConstructionStyleAttachment | Link |
| CoolingType | Central Air Conditioning |
| ExteriorFinish | Brick |
| FireplacePresent | Yes |
| FoundationType | Unknown |
| HalfBathTotal | 1 |
| HeatingFuel | Natural Gas |
| HeatingType | Forced Air |
| StoriesTotal | 2 |
| Type | House |
| UtilityWater | Municipal Water |
Parking
| Attached Garage |
Land
| Acreage | No |
| Sewer | Sanitary Sewer |
| SizeDepth | 104 Ft ,11 In |
| SizeFrontage | 24 Ft ,7 In |
| SizeIrregular | 24.61 X 104.99 Ft |
| SizeTotalText | 24.61 X 104.99 Ft |
Rooms
| Level | Type | Length | Width | Dimensions |
|---|---|---|---|---|
| Second Level | Primary Bedroom | 5.18 m | 3.05 m | 5.18 m x 3.05 m |
| Second Level | Bedroom 2 | 3.96 m | 3.05 m | 3.96 m x 3.05 m |
| Second Level | Bedroom 3 | 3.05 m | 2.74 m | 3.05 m x 2.74 m |
| Basement | Recreational, Games Room | 7.32 m | 3.96 m | 7.32 m x 3.96 m |
| Ground Level | Living Room | 6.1 m | 2.74 m | 6.1 m x 2.74 m |
| Ground Level | Dining Room | 6.1 m | 2.74 m | 6.1 m x 2.74 m |
| Ground Level | Kitchen | 5.28 m | 3.35 m | 5.28 m x 3.35 m |
| Ground Level | Eating Area | 5.28 m | 3.35 m | 5.28 m x 3.35 m |
https://www.realtor.ca/real-estate/27800661/16-tara-crescent-markham-cedarwood-cedarwood
Interested?
Contact us for more information
Jason Yu
Broker
550 Highway 7 East Unit 103
Richmond Hill, Ontario L4B 3Z4











































