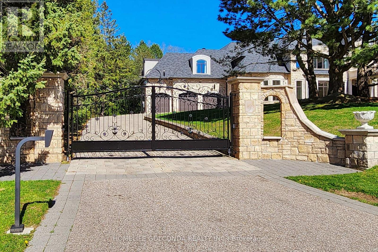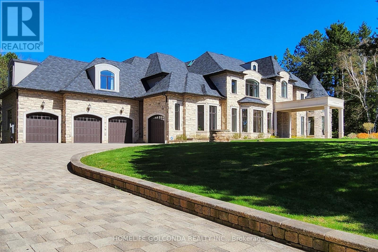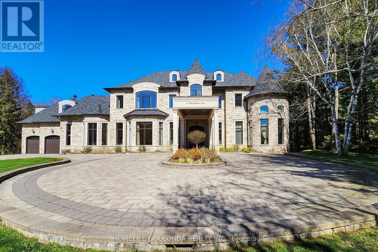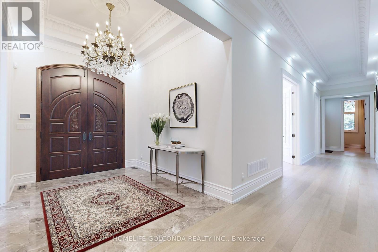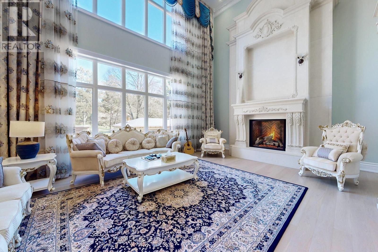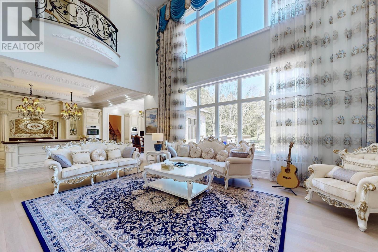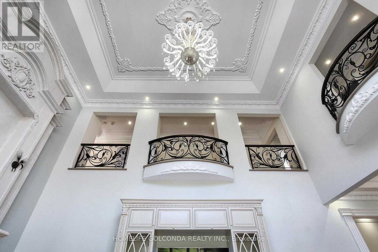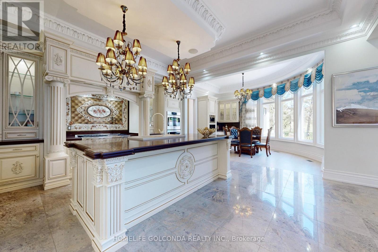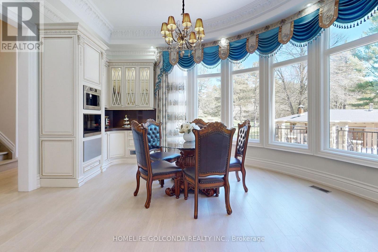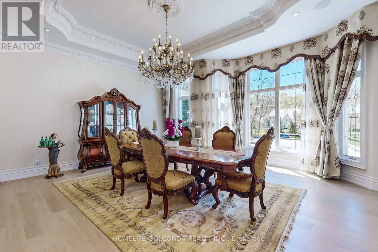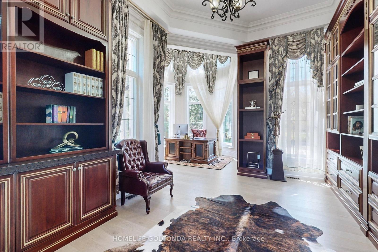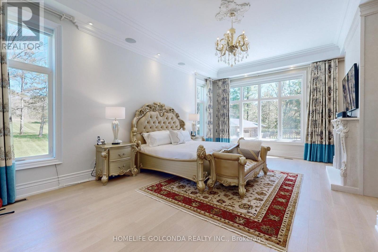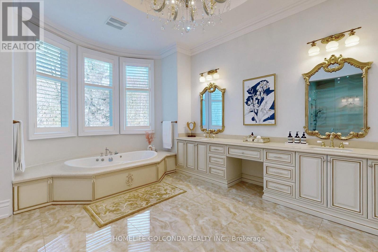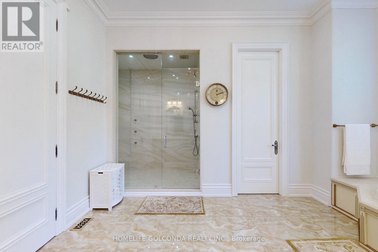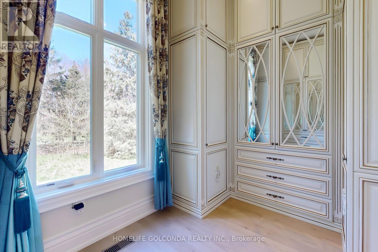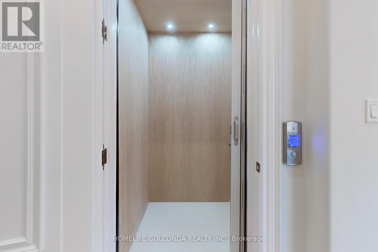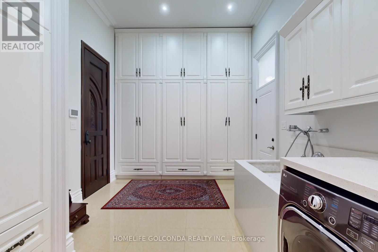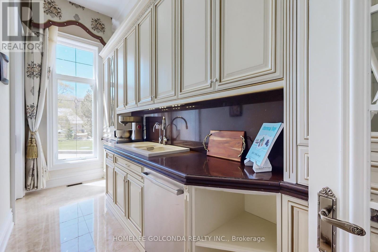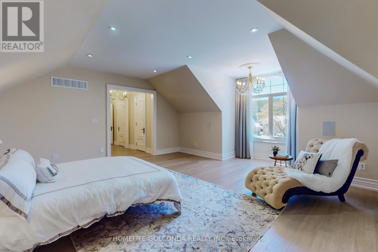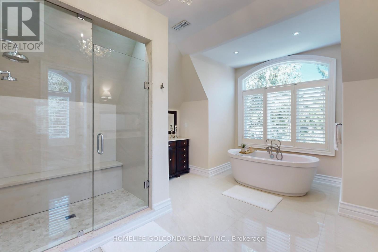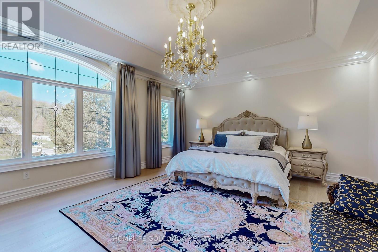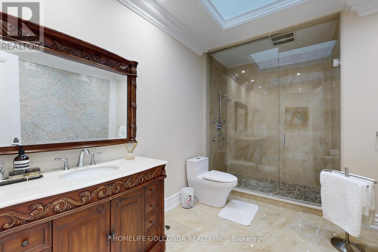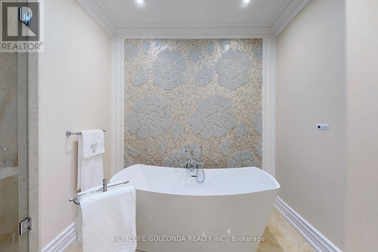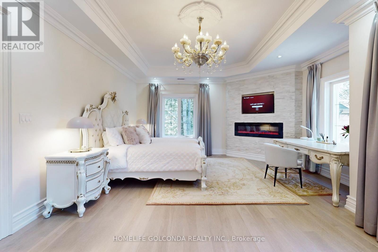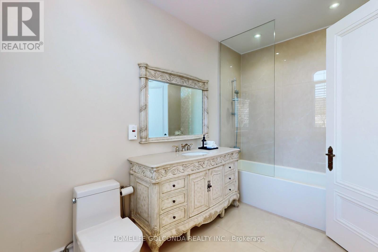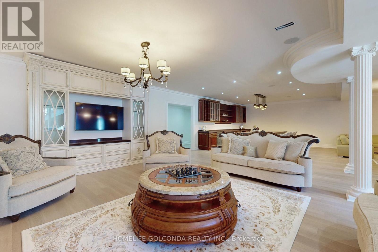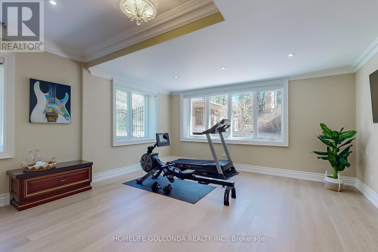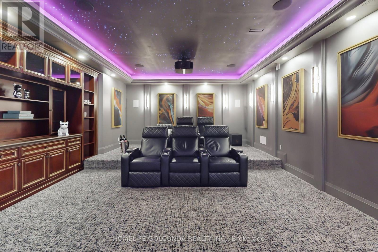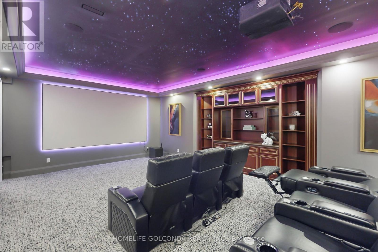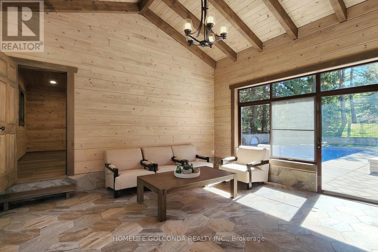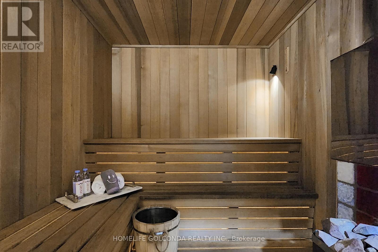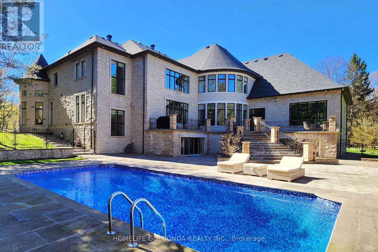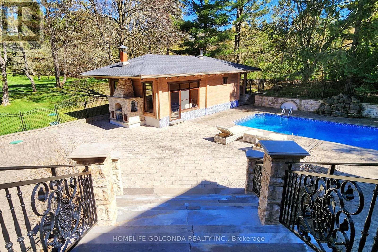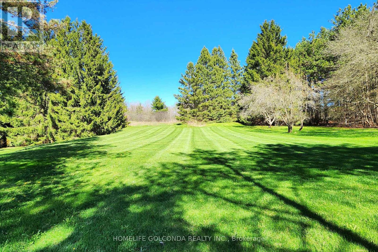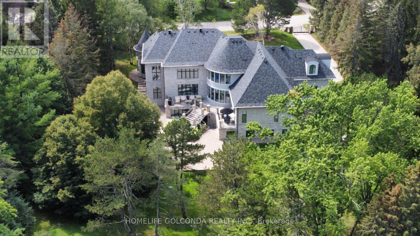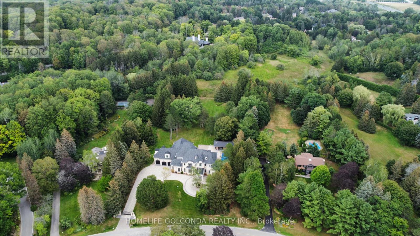16 Steeplechase Avenue Aurora, Ontario L4G 6W5
$12,800,000
Seeing Is Believing! Stunning Mansion Nestled Among 3.35 Acres of Prestigious Hunter's Glen Estates. This Is a One Of A Kind Luxury Estate Home in the Heart Of Aurora. Over 12,000 Sf of Luxury Living Space W/First Class Architectural Design. Magnificently Sized Rooms with Walk-In Closets And Ensuite, High Ceilings,Decorative Mouldings,Marble & Hardwood Flrs and Large Windows. All Natural Stone Exterior, 3 Stop Elevator. Outstanding Millwork Throughout. Chef-Inspired Gourmet Kit. W/Bfast Area & W/O To Terr. Lrg Lower Level W/Home Theatre Rm,Exercise Rm,Wine Cellar. Your Own Sanctuary with Mature Forests, Open Meadows, Trails, Pathways, Outdoor Swimming Pool, Sauna.Extras:Sub-Zero Fridge, Wolf Gas Cooktop & Double Oven, Bosch Built-iin Coffee MakerTwoDishwashers, Elevator, Cameras, Alarm, Washer & Dryer, 2 Saunas, Heated Floors, Sprinklers, Speakers.Whole Home Generator. (id:24801)
Property Details
| MLS® Number | N8305334 |
| Property Type | Single Family |
| Community Name | Aurora Estates |
| ParkingSpaceTotal | 10 |
| PoolType | Inground Pool |
Building
| BathroomTotal | 10 |
| BedroomsAboveGround | 5 |
| BedroomsBelowGround | 2 |
| BedroomsTotal | 7 |
| Amenities | Fireplace(s) |
| Appliances | Water Heater, Water Softener, Water Treatment |
| BasementDevelopment | Finished |
| BasementFeatures | Walk Out |
| BasementType | N/a (finished) |
| ConstructionStyleAttachment | Detached |
| CoolingType | Central Air Conditioning, Ventilation System |
| ExteriorFinish | Stone |
| FireProtection | Security System |
| FireplacePresent | Yes |
| FireplaceTotal | 3 |
| FlooringType | Hardwood, Porcelain Tile |
| FoundationType | Poured Concrete |
| HeatingFuel | Natural Gas |
| HeatingType | Forced Air |
| StoriesTotal | 2 |
| SizeInterior | 4999.958 - 99999.6672 Sqft |
| Type | House |
Parking
| Attached Garage |
Land
| Acreage | Yes |
| LandscapeFeatures | Lawn Sprinkler |
| Sewer | Septic System |
| SizeDepth | 463 Ft ,1 In |
| SizeFrontage | 211 Ft ,6 In |
| SizeIrregular | 211.5 X 463.1 Ft |
| SizeTotalText | 211.5 X 463.1 Ft|2 - 4.99 Acres |
Rooms
| Level | Type | Length | Width | Dimensions |
|---|---|---|---|---|
| Second Level | Bedroom 2 | 6.65 m | 5.08 m | 6.65 m x 5.08 m |
| Second Level | Bedroom 3 | 5.94 m | 4.98 m | 5.94 m x 4.98 m |
| Second Level | Bedroom 4 | 5.49 m | 5 m | 5.49 m x 5 m |
| Second Level | Bedroom 5 | 5.84 m | 5.13 m | 5.84 m x 5.13 m |
| Basement | Recreational, Games Room | 15.24 m | 4.88 m | 15.24 m x 4.88 m |
| Basement | Bedroom | 8.33 m | 5.23 m | 8.33 m x 5.23 m |
| Main Level | Living Room | 5.26 m | 3.66 m | 5.26 m x 3.66 m |
| Main Level | Dining Room | 6.1 m | 4.67 m | 6.1 m x 4.67 m |
| Main Level | Kitchen | 5.94 m | 5.33 m | 5.94 m x 5.33 m |
| Main Level | Eating Area | 7.01 m | 4.42 m | 7.01 m x 4.42 m |
| Main Level | Family Room | 7.62 m | 5.49 m | 7.62 m x 5.49 m |
| Main Level | Primary Bedroom | 7.39 m | 4.62 m | 7.39 m x 4.62 m |
Utilities
| Cable | Installed |
Interested?
Contact us for more information
Sasha Brunet
Broker
3601 Hwy 7 #215
Markham, Ontario L3R 0M3


