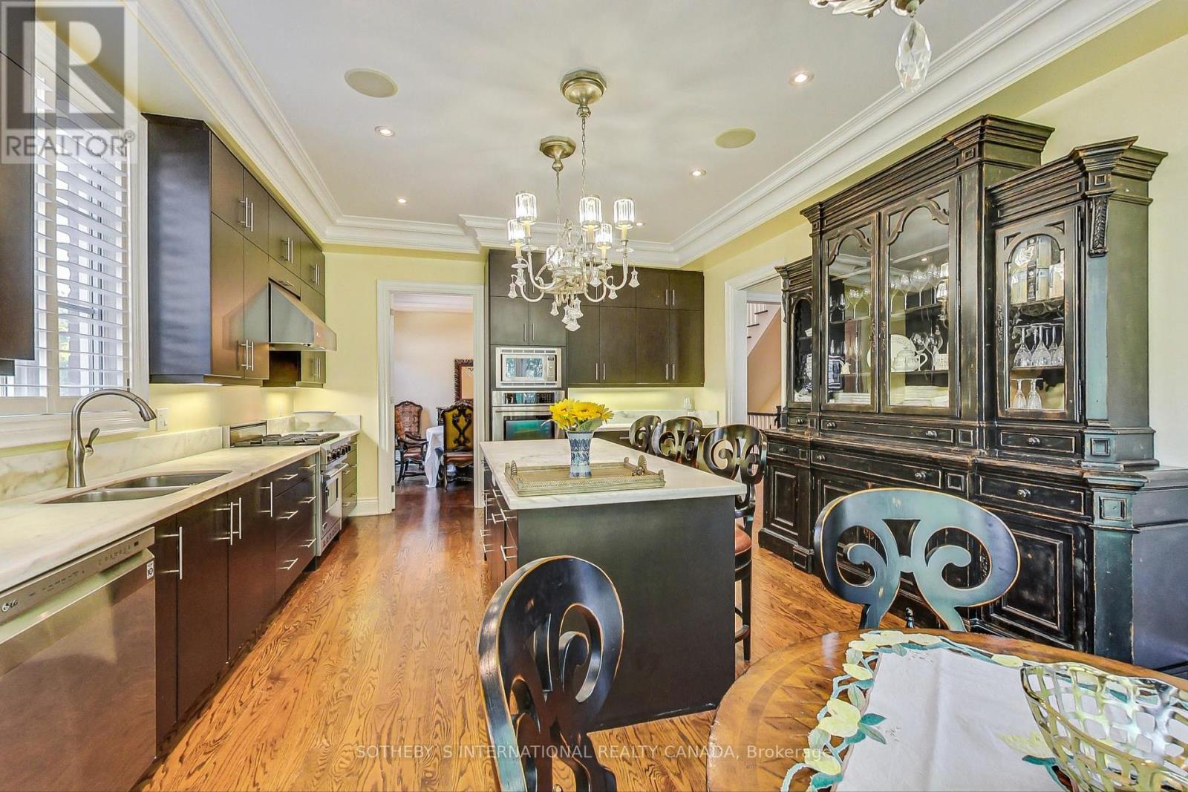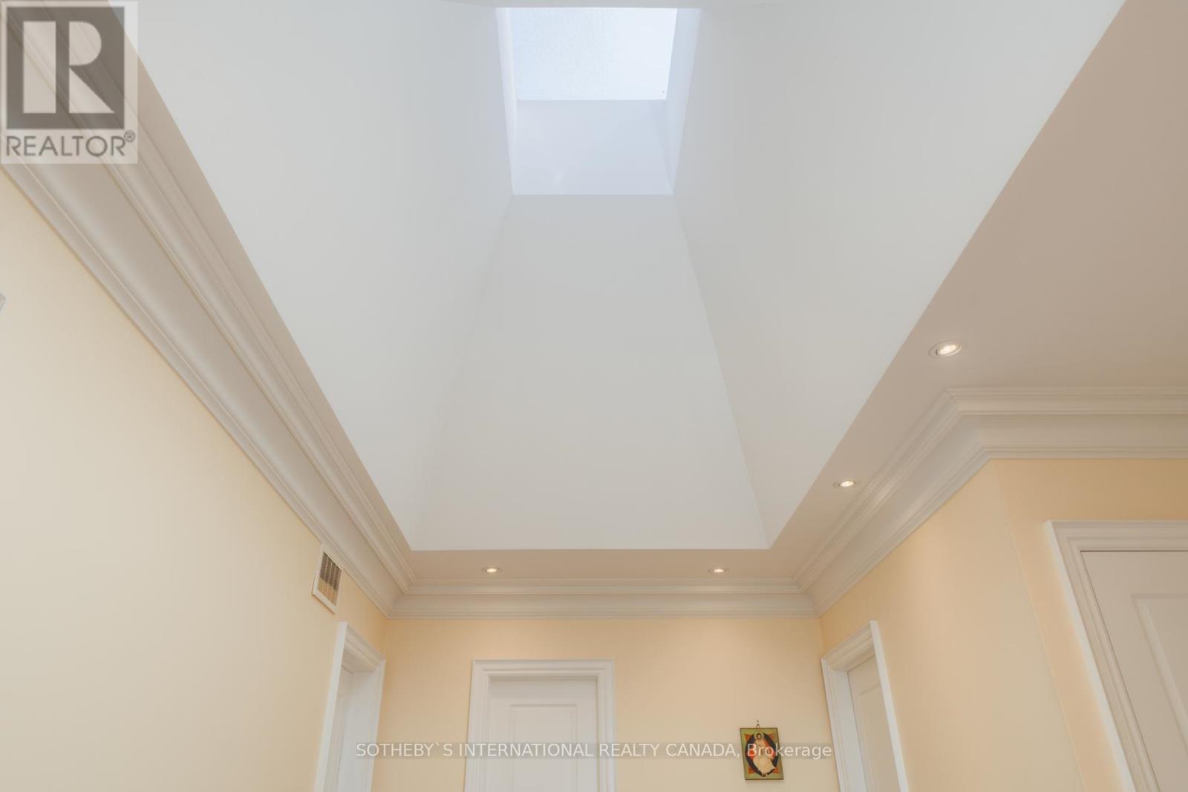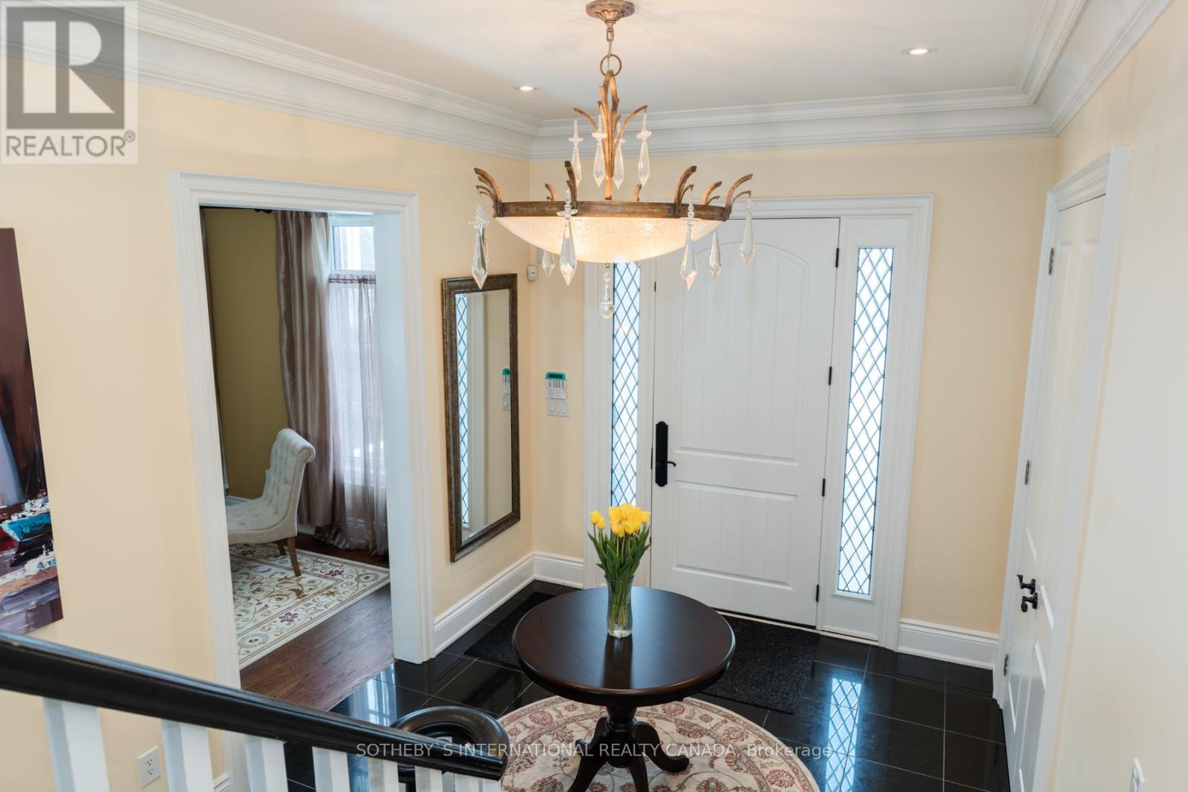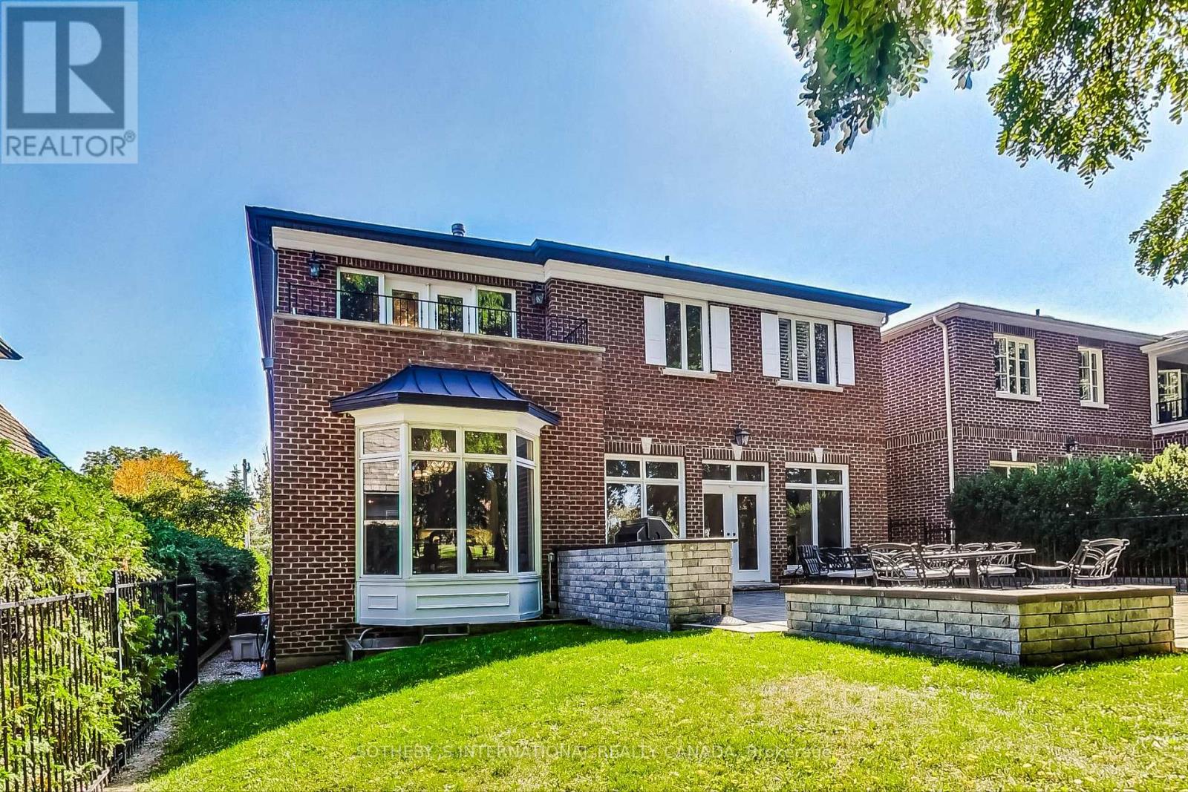16 St Phillips Road Toronto, Ontario M9P 2N6
$11,888 Monthly
A very rare opportunity to live on the exclusive St. Phillips Rd in a beautiful and luxurious 4 bed, 4 bath, 5000 sq ft detached house, w/6 parking spaces. This house backs onto the exclusive Weston Golf & Country Club & comes with with serene tree views, a large patio/ BBQ area - perfect for Summer entertaining. Inside the house is plenty of space for all your family/ office needs, a huge kitchen w/ eat-in breakfast area + counter top breakfast bar. There is so much storage in the basement, a cantina to keep wine cool, separate laundry room, rec room, office, a garage and parking for 6 additional cars, this house has it all. Upstairs are 4 generous sized bedrooms, all with closets/ walk-in closets, windows, 2 ensuites. The primary has a walk-out balcony, there is a skylight over looking the main staircase allowing oodles of light to flow into the house. Fully furnished, ready to move in and make this your home. **EXTRAS** Stunning chandeliers, marble flooring, crown moulding, hardwood floors, gas fireplaces, Sub Zero fridge, Viking Gas stove, Jenn Air oven+warmer, walk-in rain head showers, large bathtubs, walk-in closets, access to garage through the house. (id:24801)
Property Details
| MLS® Number | W8379282 |
| Property Type | Single Family |
| Community Name | Kingsview Village-The Westway |
| Features | Dry, Carpet Free |
| Parking Space Total | 7 |
Building
| Bathroom Total | 5 |
| Bedrooms Above Ground | 4 |
| Bedrooms Total | 4 |
| Appliances | Garage Door Opener Remote(s), Furniture |
| Basement Development | Finished |
| Basement Type | N/a (finished) |
| Construction Style Attachment | Detached |
| Cooling Type | Central Air Conditioning |
| Exterior Finish | Brick, Stone |
| Fireplace Present | Yes |
| Flooring Type | Hardwood, Tile |
| Foundation Type | Unknown |
| Half Bath Total | 1 |
| Heating Fuel | Electric |
| Heating Type | Forced Air |
| Stories Total | 2 |
| Size Interior | 5,000 - 100,000 Ft2 |
| Type | House |
| Utility Water | Municipal Water |
Parking
| Garage |
Land
| Acreage | No |
| Sewer | Sanitary Sewer |
Rooms
| Level | Type | Length | Width | Dimensions |
|---|---|---|---|---|
| Second Level | Primary Bedroom | 5.25 m | 4.66 m | 5.25 m x 4.66 m |
| Second Level | Bedroom 2 | 4.02 m | 4.66 m | 4.02 m x 4.66 m |
| Second Level | Bedroom 3 | 4.03 m | 4.53 m | 4.03 m x 4.53 m |
| Second Level | Bedroom 4 | 4.97 m | 3.68 m | 4.97 m x 3.68 m |
| Basement | Laundry Room | 5.37 m | 3.22 m | 5.37 m x 3.22 m |
| Basement | Cold Room | 1.61 m | 3.36 m | 1.61 m x 3.36 m |
| Basement | Office | 6.69 m | 4.55 m | 6.69 m x 4.55 m |
| Basement | Recreational, Games Room | 6.57 m | 4.57 m | 6.57 m x 4.57 m |
| Main Level | Living Room | 3.77 m | 4.64 m | 3.77 m x 4.64 m |
| Main Level | Dining Room | 3.69 m | 4.63 m | 3.69 m x 4.63 m |
| Main Level | Kitchen | 4.6 m | 4 m | 4.6 m x 4 m |
| Main Level | Family Room | 4.34 m | 7.6 m | 4.34 m x 7.6 m |
Utilities
| Cable | Available |
| Sewer | Available |
Contact Us
Contact us for more information
Amanda Briggs
Salesperson
www.thebritishpropertyagent.com/
3109 Bloor St West #1
Toronto, Ontario M8X 1E2
(416) 916-3931
(416) 960-3222
































