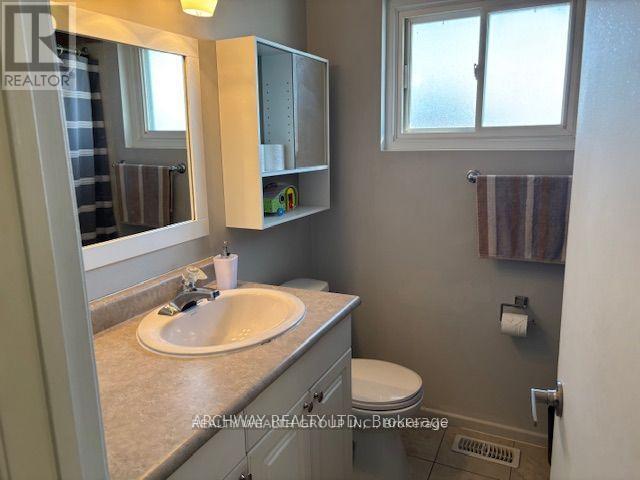16 Sharon Court Brampton, Ontario L6W 3B7
$819,900
Charming and well maintained 4 bedroom semi on a quiet court. This well maintained home offers the perfect blend of comfort and investment potential. Registered as a legal 2 unit dwelling, it features a separate side entrance leading to a private in-law suite with above grade windows and shared laundry. Ideal for the extended family or rental income. Main floor boasts a bright, eat in kitchen with a walk out to a sizeable pie shaped backyard. R/I laundry inside pantry. The spacious living room is filled with natural light while the upper level offers 4 generously sized bedrooms. Situated on a Pie shaped lot with ample storage, this home also features convenient side-by-side parking. **EXTRAS** 2 fridges, stove, B/I dishwasher, washer, dryer, all light fixtures, all window coverings, 3 garden sheds, pied shaped lot, roof 2022, furnace approx. 7 years old, hot water tank owned. (id:24801)
Property Details
| MLS® Number | W11955288 |
| Property Type | Single Family |
| Community Name | Brampton East |
| Amenities Near By | Hospital, Park, Place Of Worship, Public Transit |
| Community Features | Community Centre |
| Features | Cul-de-sac, In-law Suite |
| Parking Space Total | 3 |
| Structure | Deck |
Building
| Bathroom Total | 3 |
| Bedrooms Above Ground | 4 |
| Bedrooms Below Ground | 1 |
| Bedrooms Total | 5 |
| Appliances | Dishwasher, Dryer, Refrigerator, Stove, Washer, Window Coverings |
| Basement Features | Apartment In Basement, Separate Entrance |
| Basement Type | N/a |
| Construction Style Attachment | Semi-detached |
| Cooling Type | Central Air Conditioning |
| Exterior Finish | Aluminum Siding, Brick |
| Flooring Type | Laminate, Hardwood, Ceramic |
| Foundation Type | Block |
| Half Bath Total | 1 |
| Heating Fuel | Natural Gas |
| Heating Type | Forced Air |
| Stories Total | 2 |
| Type | House |
| Utility Water | Municipal Water |
Land
| Acreage | No |
| Land Amenities | Hospital, Park, Place Of Worship, Public Transit |
| Sewer | Sanitary Sewer |
| Size Depth | 108 Ft ,7 In |
| Size Frontage | 31 Ft ,9 In |
| Size Irregular | 31.77 X 108.59 Ft |
| Size Total Text | 31.77 X 108.59 Ft |
Rooms
| Level | Type | Length | Width | Dimensions |
|---|---|---|---|---|
| Second Level | Primary Bedroom | 5.57 m | 3.3 m | 5.57 m x 3.3 m |
| Second Level | Bedroom 2 | 4.03 m | 2.56 m | 4.03 m x 2.56 m |
| Second Level | Bedroom 3 | 2.87 m | 2.8 m | 2.87 m x 2.8 m |
| Second Level | Bedroom 4 | 3.84 m | 2.88 m | 3.84 m x 2.88 m |
| Basement | Bedroom | 3.4 m | 3.26 m | 3.4 m x 3.26 m |
| Basement | Den | 2.4 m | 1.85 m | 2.4 m x 1.85 m |
| Basement | Living Room | 4.05 m | 3.26 m | 4.05 m x 3.26 m |
| Basement | Kitchen | 3.26 m | 2.43 m | 3.26 m x 2.43 m |
| Main Level | Living Room | 7.27 m | 3.3 m | 7.27 m x 3.3 m |
| Main Level | Dining Room | 7.27 m | 3.3 m | 7.27 m x 3.3 m |
| Main Level | Kitchen | 3.1 m | 2.7 m | 3.1 m x 2.7 m |
| Main Level | Eating Area | 2.75 m | 2.4 m | 2.75 m x 2.4 m |
https://www.realtor.ca/real-estate/27875755/16-sharon-court-brampton-brampton-east-brampton-east
Contact Us
Contact us for more information
Lonny Delaney
Salesperson
1135 Stellar Drive Unit 3
Newmarket, Ontario L3Y 7B8
(905) 247-5000
(905) 326-5037
www.soldbyrwg.com/
















