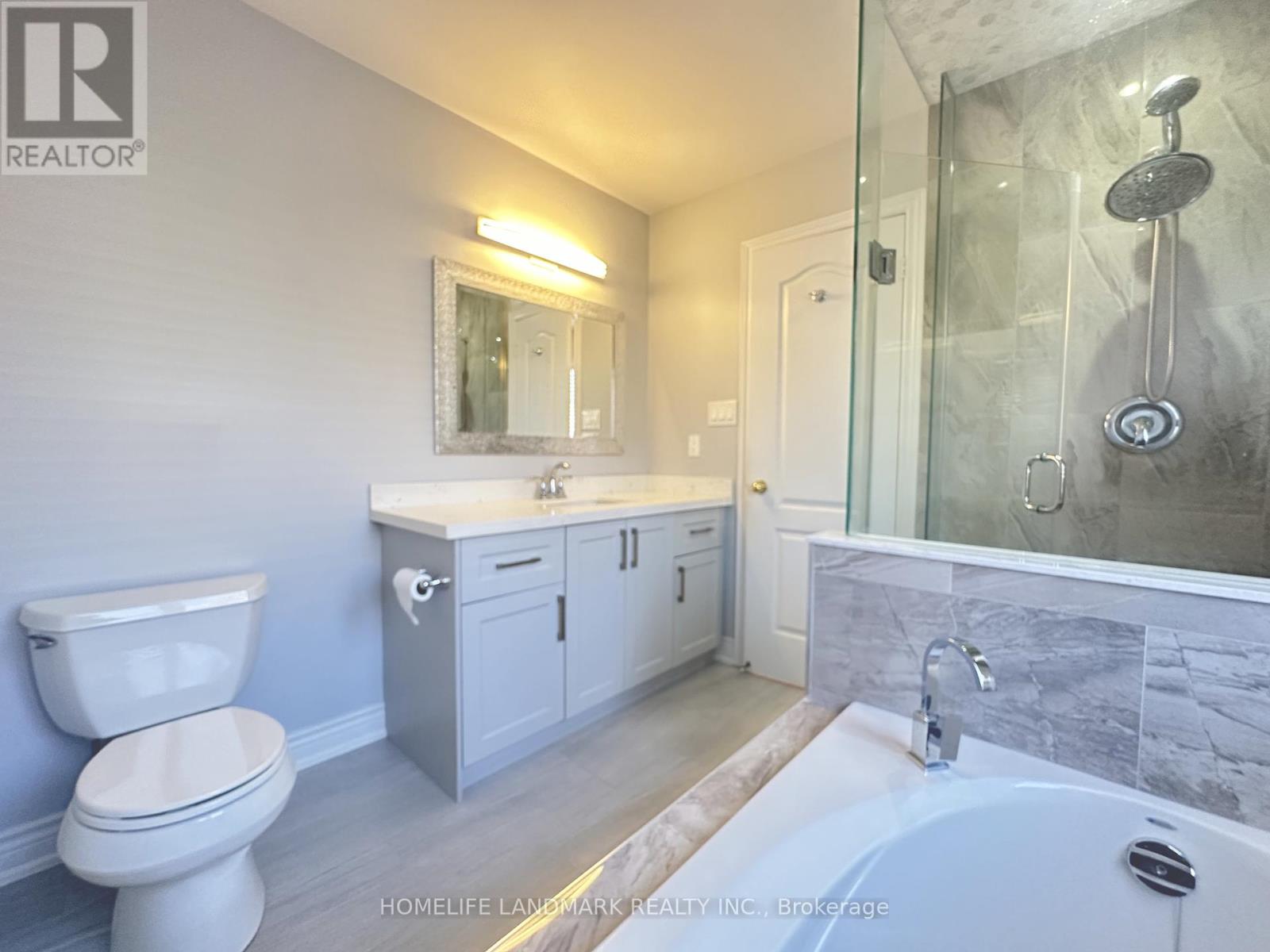16 Sequoia Grove Drive Markham, Ontario L6C 3H2
3 Bedroom
3 Bathroom
1499.9875 - 1999.983 sqft
Fireplace
Central Air Conditioning
Forced Air
$3,500 Monthly
Spacious and Stunning 3+1 Bedroom Linked Home! Features 9' ceilings on the main floor, elegant hardwood flooring throughout the main and second levels, and a partially finished basement perfect for a recreation room or home theatre. Enjoy the interlocking patio for outdoor gatherings. Conveniently located near top ranking schools, parks, Shopping Centre, and easy access to Highways 404/407. Move-in ready for immediate occupancy! **** EXTRAS **** S/S refrigerator, S/S stove, Hoodfan, washer and dryer. (id:24801)
Property Details
| MLS® Number | N11917235 |
| Property Type | Single Family |
| Community Name | Victoria Manor-Jennings Gate |
| ParkingSpaceTotal | 3 |
Building
| BathroomTotal | 3 |
| BedroomsAboveGround | 3 |
| BedroomsTotal | 3 |
| BasementDevelopment | Partially Finished |
| BasementType | N/a (partially Finished) |
| ConstructionStyleAttachment | Link |
| CoolingType | Central Air Conditioning |
| ExteriorFinish | Brick |
| FireplacePresent | Yes |
| FlooringType | Hardwood, Ceramic |
| FoundationType | Poured Concrete |
| HalfBathTotal | 1 |
| HeatingFuel | Natural Gas |
| HeatingType | Forced Air |
| StoriesTotal | 2 |
| SizeInterior | 1499.9875 - 1999.983 Sqft |
| Type | House |
| UtilityWater | Municipal Water |
Parking
| Attached Garage |
Land
| Acreage | No |
| Sewer | Sanitary Sewer |
| SizeIrregular | . |
| SizeTotalText | . |
Rooms
| Level | Type | Length | Width | Dimensions |
|---|---|---|---|---|
| Second Level | Primary Bedroom | 3.97 m | 4.61 m | 3.97 m x 4.61 m |
| Second Level | Bedroom 2 | 2.94 m | 3.33 m | 2.94 m x 3.33 m |
| Second Level | Bedroom 3 | 3.36 m | 3.03 m | 3.36 m x 3.03 m |
| Second Level | Den | 1.7 m | 2.36 m | 1.7 m x 2.36 m |
| Ground Level | Living Room | 3.64 m | 5.76 m | 3.64 m x 5.76 m |
| Ground Level | Dining Room | 3.64 m | 5.76 m | 3.64 m x 5.76 m |
| Ground Level | Kitchen | 3.3 m | 2.91 m | 3.3 m x 2.91 m |
| Ground Level | Eating Area | 3.3 m | 2.73 m | 3.3 m x 2.73 m |
| Ground Level | Family Room | 3.33 m | 4.55 m | 3.33 m x 4.55 m |
Interested?
Contact us for more information
Alvin C. Liu
Broker
Homelife Landmark Realty Inc.
7240 Woodbine Ave Unit 103
Markham, Ontario L3R 1A4
7240 Woodbine Ave Unit 103
Markham, Ontario L3R 1A4
















