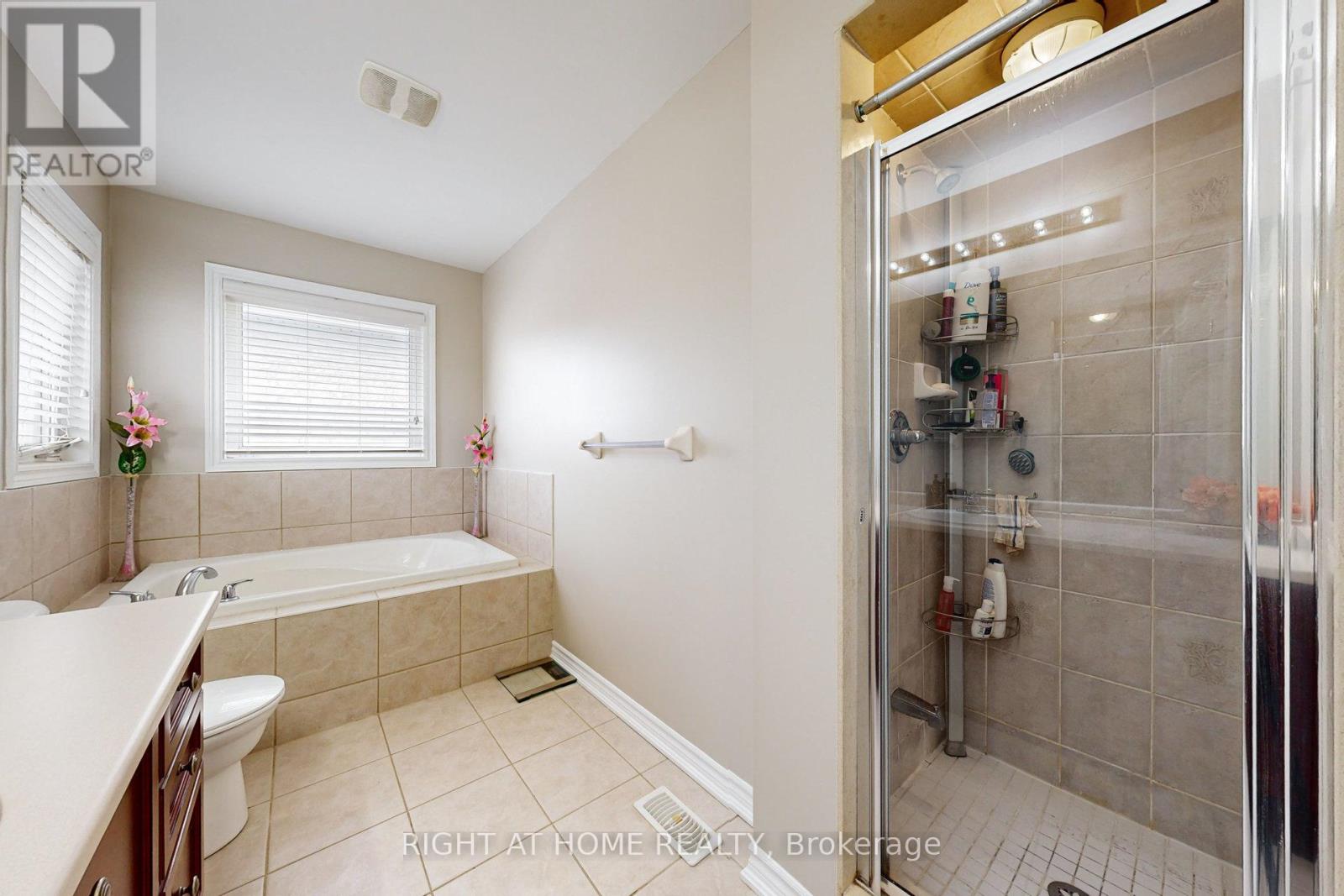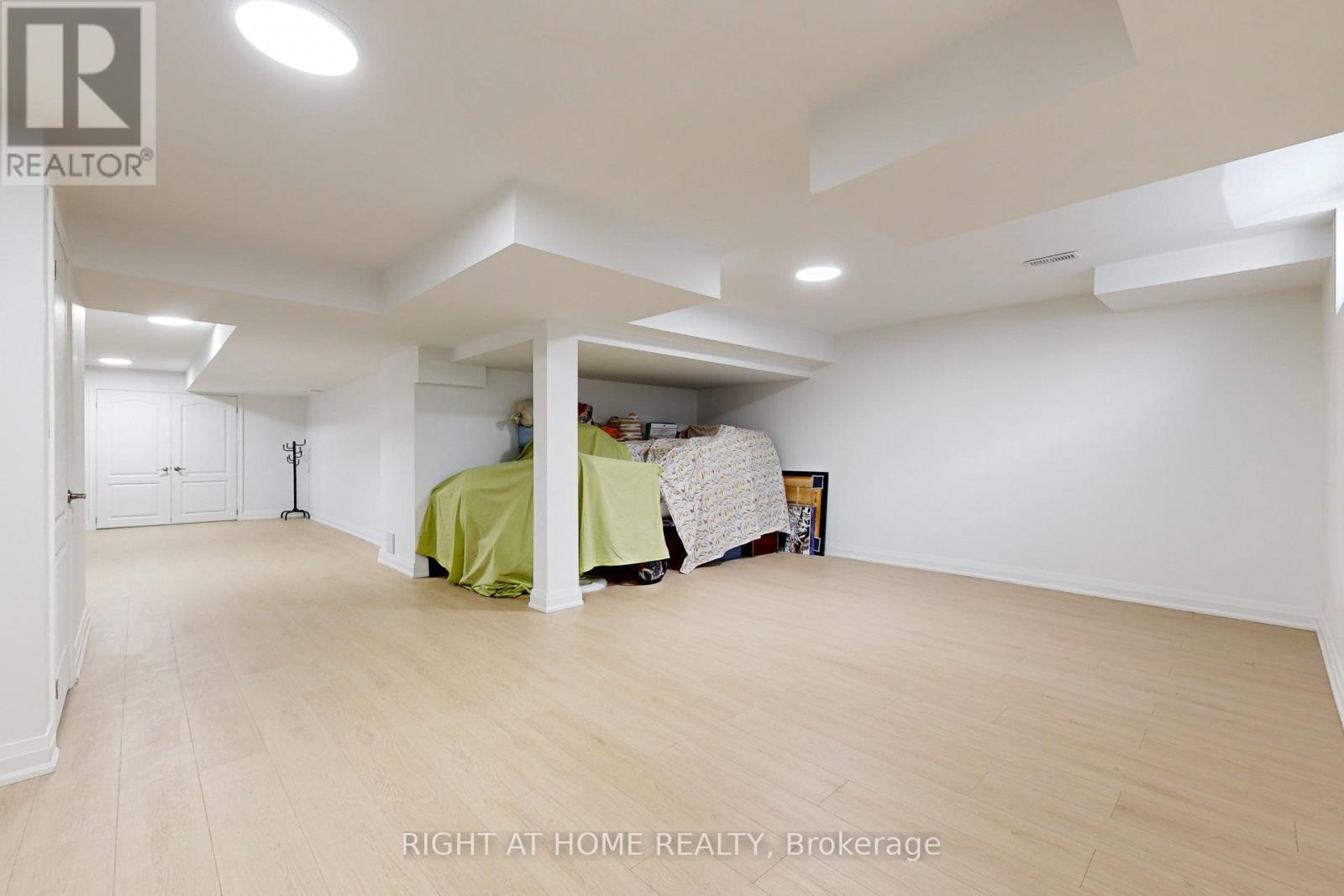16 Sculptor Street Brampton, Ontario L6P 3H5
$999,999
Welcome To This Exquisite 4 Bedroom Semi-Detached Home Nestled In The Heart Of Brampton East. This Country Homes Built Home Boasts A Harmonious Blend Of Modern Aesthetics And Functional Design, Perfect For Growing Families And Discerning Buyers Alike. Modern Kitchen with Granite Countertop, A Brand New Finished Basement Offers A Modern And Functional Living Space, Designed With Convenience And Comfort In Mind, Big Size Upgraded Windows And A Separate Entrance By The Builder. Brand New Hardwood Flooring on 2nd floor, and fresh paint throughout. No carpet in the home. Ample Green Spaces, Schools, And Amenities Surround The Home, Which Is Located On A Kid-Friendly, And Quiet Cul-De-Sac. Walking distance to Gore Meadows Rec. Centre. Temple, Gurudwara, Plaza, Schools and Transit and Minutes Away From Hwy 427 & Hwy 407. Just Move In And Enjoy! (id:24801)
Property Details
| MLS® Number | W11941039 |
| Property Type | Single Family |
| Community Name | Bram East |
| Amenities Near By | Public Transit, Place Of Worship, Schools, Park |
| Features | Carpet Free |
| Parking Space Total | 4 |
Building
| Bathroom Total | 3 |
| Bedrooms Above Ground | 4 |
| Bedrooms Total | 4 |
| Appliances | Dishwasher, Dryer, Refrigerator, Stove, Washer |
| Basement Development | Finished |
| Basement Type | N/a (finished) |
| Construction Style Attachment | Semi-detached |
| Cooling Type | Central Air Conditioning |
| Exterior Finish | Brick, Stone |
| Flooring Type | Hardwood, Ceramic, Laminate |
| Foundation Type | Unknown |
| Half Bath Total | 1 |
| Heating Fuel | Natural Gas |
| Heating Type | Forced Air |
| Stories Total | 2 |
| Size Interior | 2,000 - 2,500 Ft2 |
| Type | House |
| Utility Water | Municipal Water |
Parking
| Garage |
Land
| Acreage | No |
| Fence Type | Fenced Yard |
| Land Amenities | Public Transit, Place Of Worship, Schools, Park |
| Sewer | Sanitary Sewer |
| Size Depth | 85 Ft ,4 In |
| Size Frontage | 30 Ft ,4 In |
| Size Irregular | 30.4 X 85.4 Ft |
| Size Total Text | 30.4 X 85.4 Ft |
Rooms
| Level | Type | Length | Width | Dimensions |
|---|---|---|---|---|
| Second Level | Primary Bedroom | 4.88 m | 3.67 m | 4.88 m x 3.67 m |
| Second Level | Bedroom 2 | 3.63 m | 3.02 m | 3.63 m x 3.02 m |
| Second Level | Bedroom 3 | 3.54 m | 3.45 m | 3.54 m x 3.45 m |
| Second Level | Bedroom 4 | 3.54 m | 4.39 m | 3.54 m x 4.39 m |
| Basement | Great Room | 7.28 m | 3.72 m | 7.28 m x 3.72 m |
| Main Level | Living Room | 5.8 m | 3.07 m | 5.8 m x 3.07 m |
| Main Level | Dining Room | 5.8 m | 3.07 m | 5.8 m x 3.07 m |
| Main Level | Family Room | 4.28 m | 3.8 m | 4.28 m x 3.8 m |
| Main Level | Kitchen | 3.18 m | 2.7 m | 3.18 m x 2.7 m |
| Main Level | Eating Area | 3.14 m | 2.62 m | 3.14 m x 2.62 m |
https://www.realtor.ca/real-estate/27843400/16-sculptor-street-brampton-bram-east-bram-east
Contact Us
Contact us for more information
Jagjeet Arora
Salesperson
www.thesignaturehomes.ca/
1396 Don Mills Rd Unit B-121
Toronto, Ontario M3B 0A7
(416) 391-3232
(416) 391-0319
www.rightathomerealty.com/











































