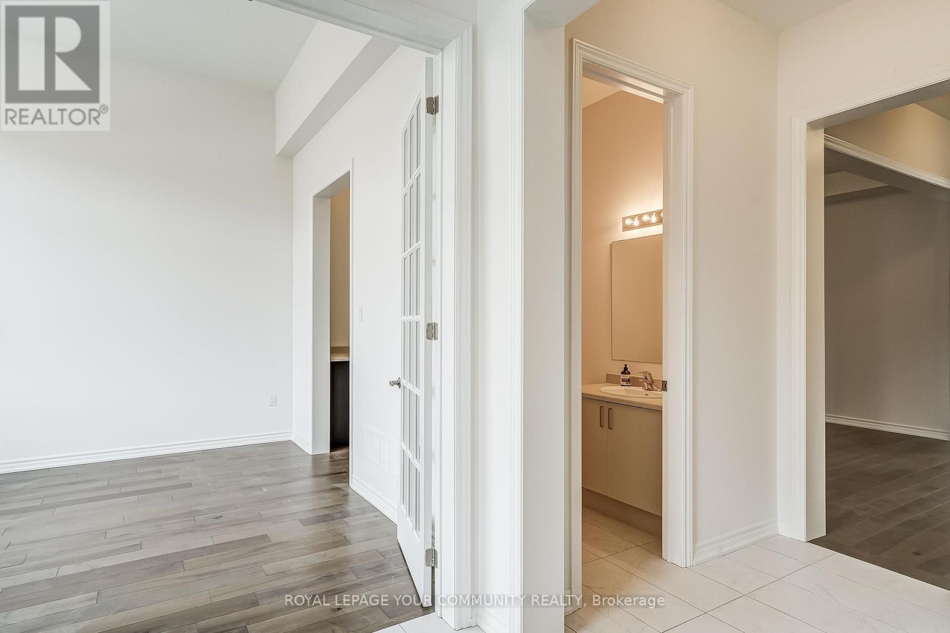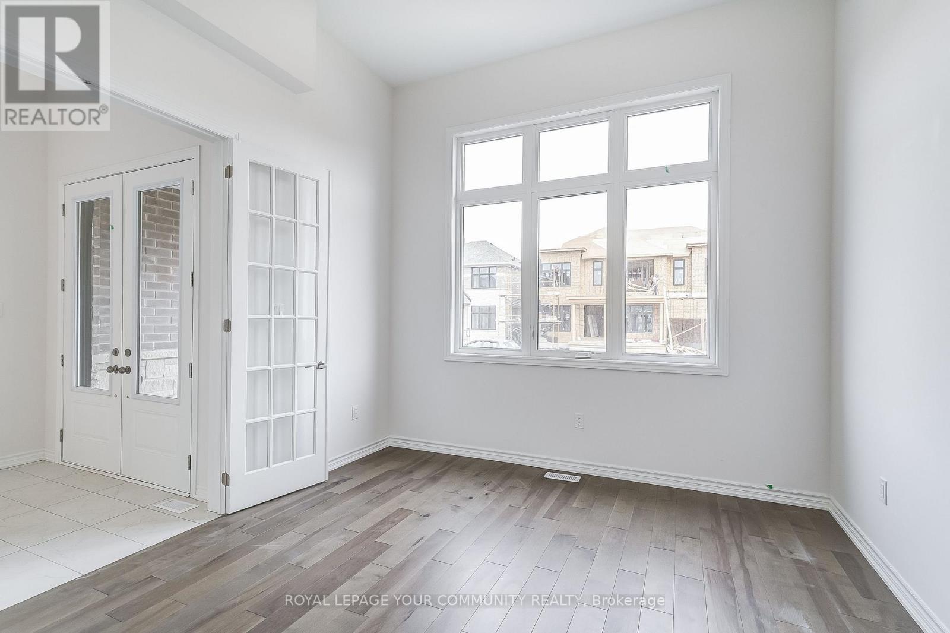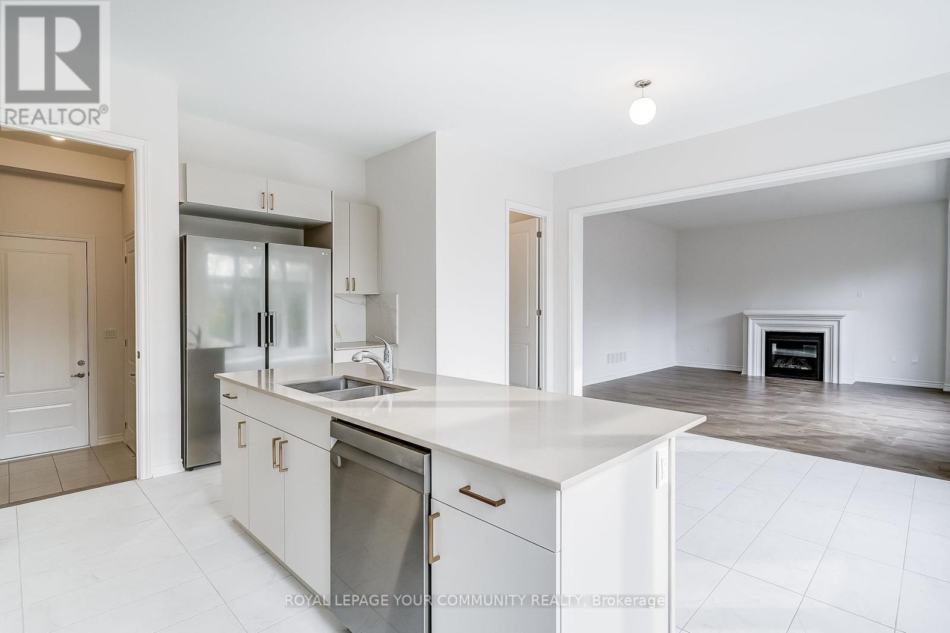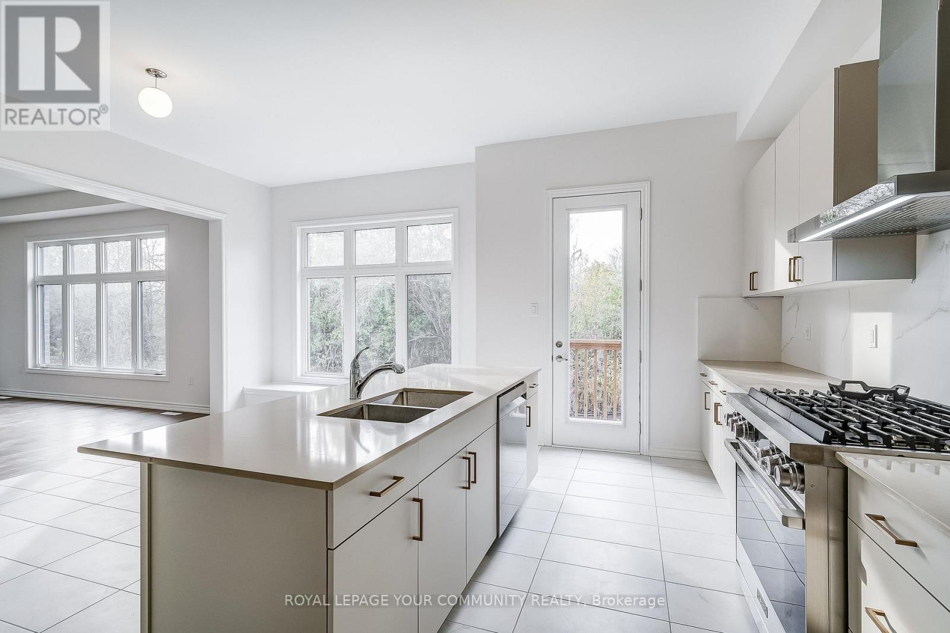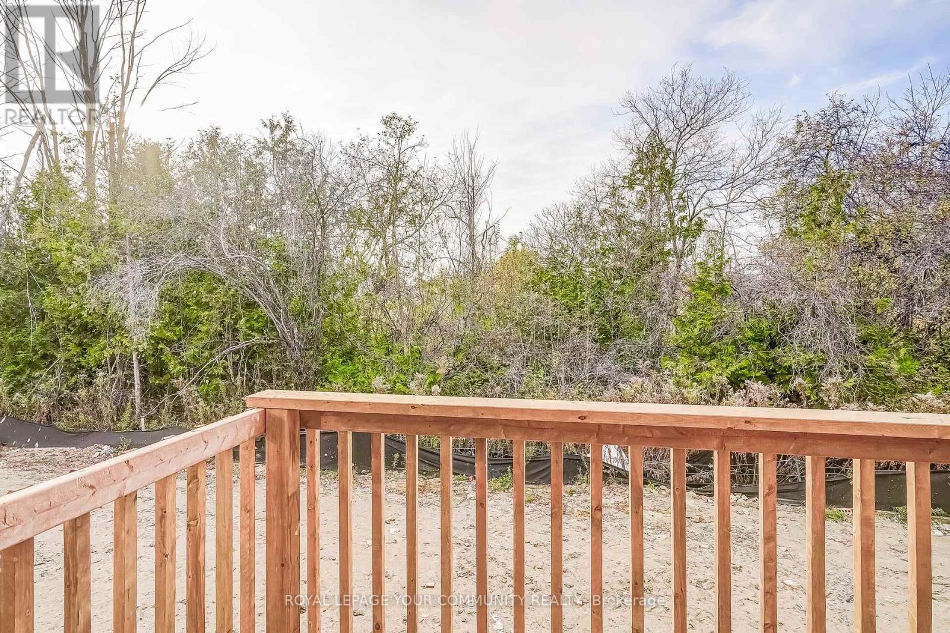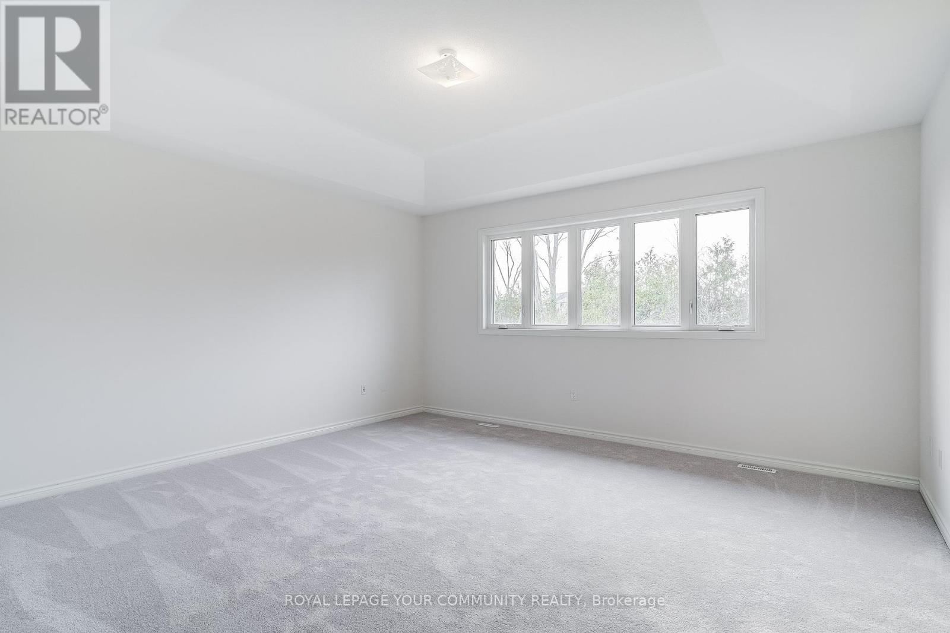16 Rail Trail Court Georgina, Ontario L0E 1R0
$3,300 Monthly
Brand new home never lived in before. Beautiful high-end home with lots of living space backing onto Ravine. Four bedrooms and 4 bathrooms. Almost every bedroom has a bathroom (two bdrms share an ensuite). Lovely Great Room with gas fireplace off of large kitchen with w/i pantry and breakfast bar. Lots of kitchen cupboards. Dining Room has coffered ceilings and a dry bar/servery area. Front room can be used as living room or an at home office. 9 ft. ceilings on 2nd floor & 10 ft. ceilings on Main Floor. Large unfinished basement for storage. Two car garage with access from the mudroom area. Private drive with additional 2 car parking. Close to Downtown Sutton, shopping, Hwy 48, public school and a short walk to the High School. **** EXTRAS **** Brand new home so no grass until the Spring. (id:24801)
Property Details
| MLS® Number | N9787979 |
| Property Type | Single Family |
| Community Name | Sutton & Jackson's Point |
| AmenitiesNearBy | Schools |
| CommunityFeatures | Community Centre |
| ParkingSpaceTotal | 4 |
Building
| BathroomTotal | 4 |
| BedroomsAboveGround | 4 |
| BedroomsTotal | 4 |
| Appliances | Dishwasher, Dryer, Microwave, Oven, Refrigerator, Stove, Washer |
| BasementDevelopment | Unfinished |
| BasementType | Full (unfinished) |
| ConstructionStyleAttachment | Detached |
| CoolingType | Central Air Conditioning |
| ExteriorFinish | Brick, Stone |
| FireplacePresent | Yes |
| FoundationType | Poured Concrete |
| HalfBathTotal | 1 |
| HeatingFuel | Natural Gas |
| HeatingType | Forced Air |
| StoriesTotal | 2 |
| Type | House |
| UtilityWater | Municipal Water |
Parking
| Garage |
Land
| Acreage | No |
| LandAmenities | Schools |
| Sewer | Sanitary Sewer |
| SizeDepth | 32 M |
| SizeFrontage | 15 M |
| SizeIrregular | 15 X 32 M |
| SizeTotalText | 15 X 32 M |
Rooms
| Level | Type | Length | Width | Dimensions |
|---|---|---|---|---|
| Second Level | Primary Bedroom | 5.18 m | 4.75 m | 5.18 m x 4.75 m |
| Second Level | Bedroom 2 | 3.54 m | 3.23 m | 3.54 m x 3.23 m |
| Second Level | Bedroom 3 | 3.6 m | 4.75 m | 3.6 m x 4.75 m |
| Second Level | Bedroom 4 | 3.66 m | 3.35 m | 3.66 m x 3.35 m |
| Main Level | Library | 3.65 m | 3.65 m | 3.65 m x 3.65 m |
| Main Level | Eating Area | 3.35 m | 4.51 m | 3.35 m x 4.51 m |
| Main Level | Kitchen | 2.29 m | 4.75 m | 2.29 m x 4.75 m |
| Main Level | Dining Room | 3.96 m | 4.27 m | 3.96 m x 4.27 m |
| Main Level | Great Room | 5.43 m | 4.75 m | 5.43 m x 4.75 m |
| Main Level | Mud Room | Measurements not available |
Interested?
Contact us for more information
Christine Helen Burton
Salesperson



