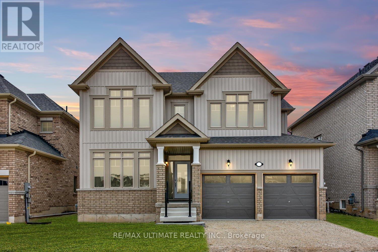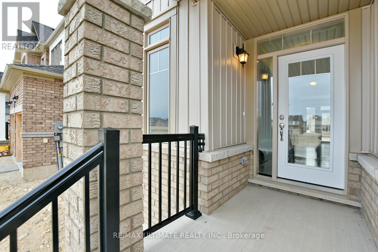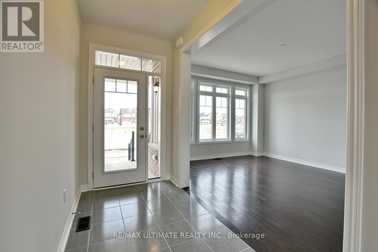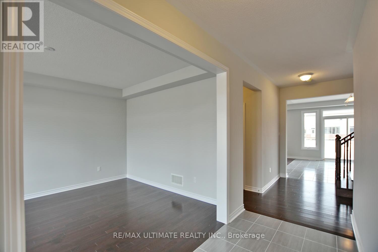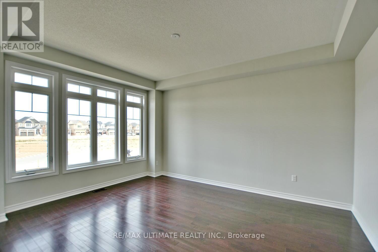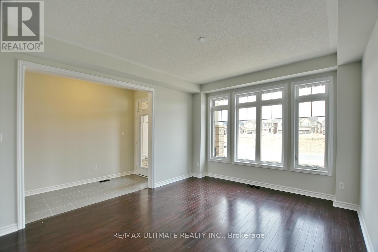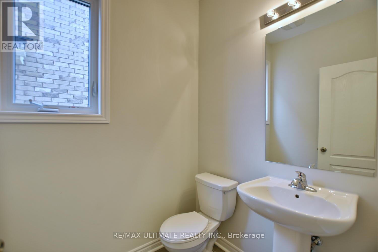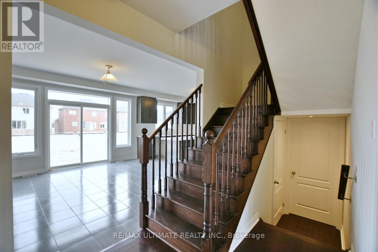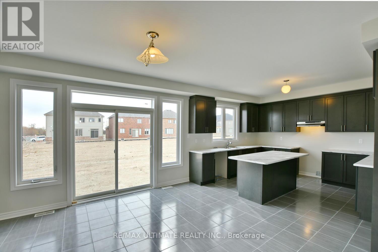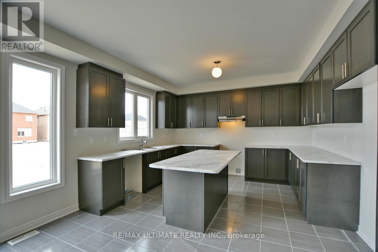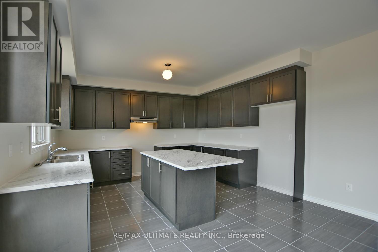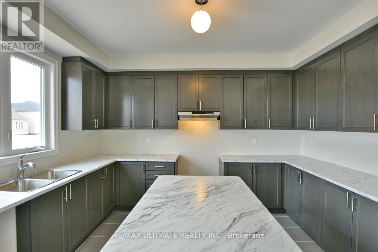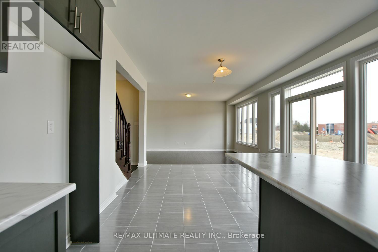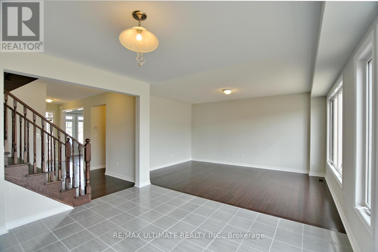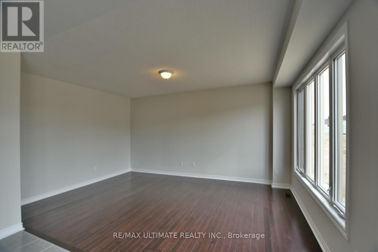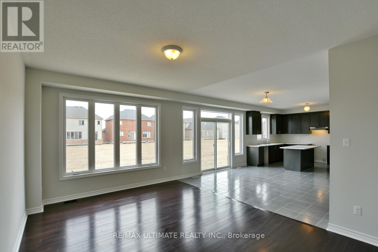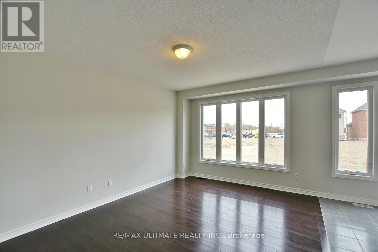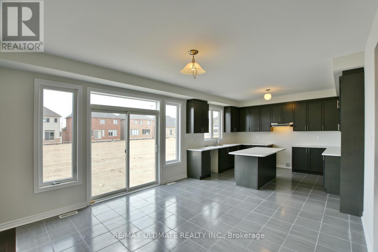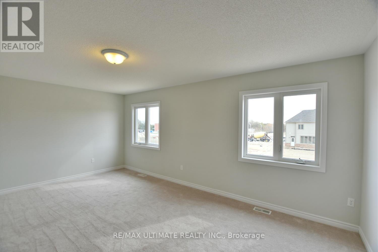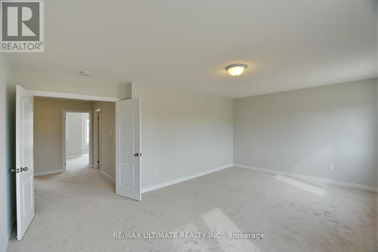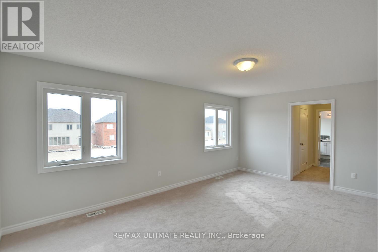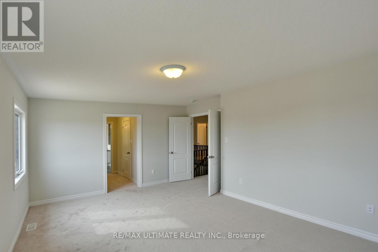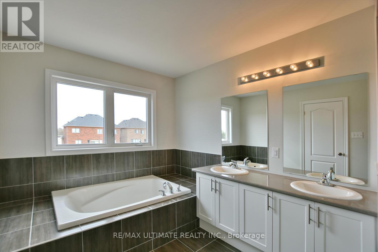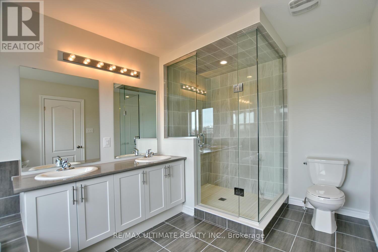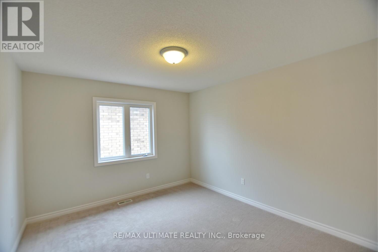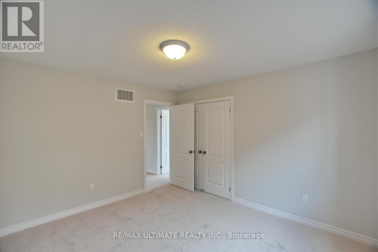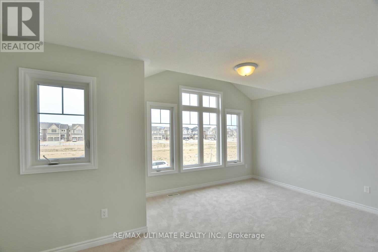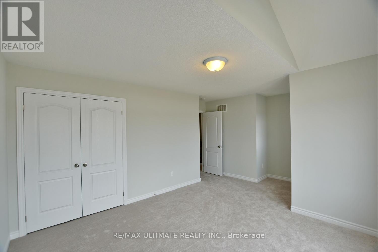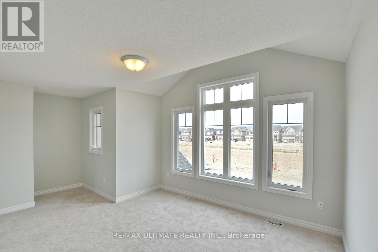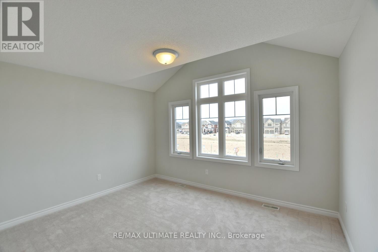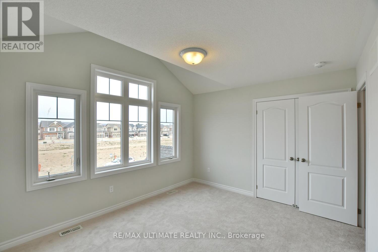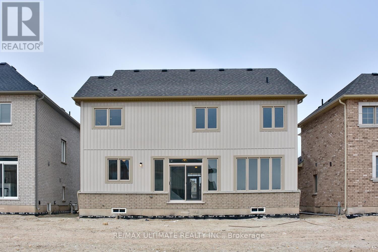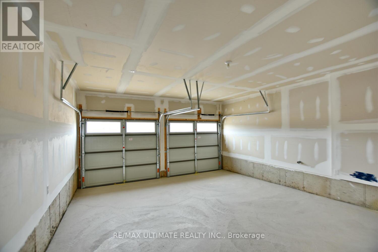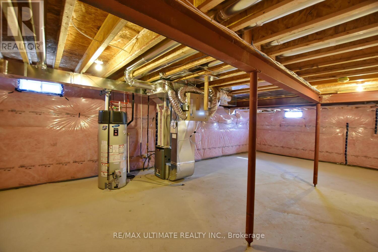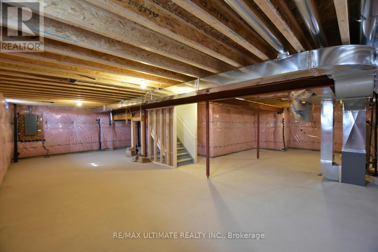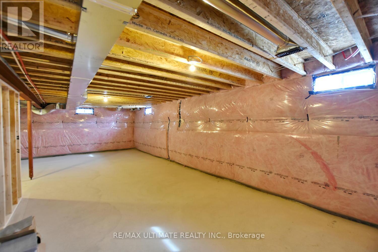16 Mclean Avenue Collingwood, Ontario L9Y 3V2
$3,300 Monthly
Luxury 4-Bedroom Home in Four Seasons Town, Collingwood, Only 3 years new, this 2500+ sq. ft. luxury home offers the perfect blend of comfort, elegance, and practicality. Featuring 4 bedrooms, a 2-car garage with parking for up to 6 vehicles, and a dedicated office space, it's ideal for families and professionals alike. The home includes separate living and family rooms, providing plenty of space for relaxation and entertaining. Engineered hardwood floors, upgraded tiles, and a solid wood kitchen with stainless steel appliances highlight the attention to detail throughout. The primary bedroom features a 6-piece ensuite and his-and-hers closets, while the remaining bedrooms are spacious and inviting. The basement is included, offering over 1,400 sq. ft. of open space-perfect for a recreation area, gym, or a place for your kids to play. Located in a child-friendly neighborhood, this home is walking distance to the town's top-rated school - Admiral Collingwood Elementary School - and close to a local church. Just a 10-minute drive to Blue Mountain, it's the perfect home for families seeking both luxury and lifestyle. BASEMENT INCLUDED, Full house. Looking For A1 Client, Rental Application, Job Letter, First And Last Month Rent Deposit. Good Credit History. 1 Or 2 Years Lease. (id:24801)
Property Details
| MLS® Number | S12488606 |
| Property Type | Single Family |
| Community Name | Collingwood |
| Equipment Type | Water Heater |
| Features | In Suite Laundry |
| Parking Space Total | 6 |
| Rental Equipment Type | Water Heater |
Building
| Bathroom Total | 3 |
| Bedrooms Above Ground | 4 |
| Bedrooms Below Ground | 1 |
| Bedrooms Total | 5 |
| Age | 0 To 5 Years |
| Appliances | All |
| Basement Development | Unfinished |
| Basement Type | Full (unfinished) |
| Construction Style Attachment | Detached |
| Cooling Type | Central Air Conditioning |
| Exterior Finish | Brick, Vinyl Siding |
| Flooring Type | Hardwood, Tile, Carpeted |
| Foundation Type | Poured Concrete |
| Half Bath Total | 1 |
| Heating Fuel | Natural Gas |
| Heating Type | Forced Air |
| Stories Total | 2 |
| Size Interior | 2,500 - 3,000 Ft2 |
| Type | House |
| Utility Water | Municipal Water |
Parking
| Attached Garage | |
| Garage |
Land
| Acreage | No |
| Sewer | Sanitary Sewer |
| Size Depth | 90 Ft |
| Size Frontage | 46 Ft |
| Size Irregular | 46 X 90 Ft |
| Size Total Text | 46 X 90 Ft |
Rooms
| Level | Type | Length | Width | Dimensions |
|---|---|---|---|---|
| Second Level | Primary Bedroom | 5.64 m | 3.81 m | 5.64 m x 3.81 m |
| Second Level | Bedroom 2 | 3.66 m | 3.35 m | 3.66 m x 3.35 m |
| Second Level | Bedroom 3 | 4.75 m | 3.66 m | 4.75 m x 3.66 m |
| Second Level | Bedroom 4 | 4.01 m | 3.35 m | 4.01 m x 3.35 m |
| Ground Level | Living Room | 5.19 m | 3.15 m | 5.19 m x 3.15 m |
| Ground Level | Office | 2.24 m | 3.16 m | 2.24 m x 3.16 m |
| Ground Level | Family Room | 2.92 m | 2.92 m | 2.92 m x 2.92 m |
| Ground Level | Eating Area | 5.16 m | 3.05 m | 5.16 m x 3.05 m |
| Ground Level | Kitchen | 5.26 m | 3.83 m | 5.26 m x 3.83 m |
| Ground Level | Dining Room | 5.19 m | 3.15 m | 5.19 m x 3.15 m |
https://www.realtor.ca/real-estate/29045916/16-mclean-avenue-collingwood-collingwood
Contact Us
Contact us for more information
Shailesh Patel
Broker
shaileshpatel.ca/
www.facebook.com/profile.php?id=100013432660655
www.linkedin.com/in/shailesh-patel-77965842/
836 Dundas St West
Toronto, Ontario M6J 1V5
(416) 530-1080
(416) 530-4733
www.RemaxUltimate.com


