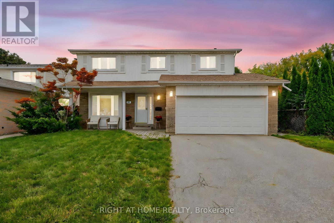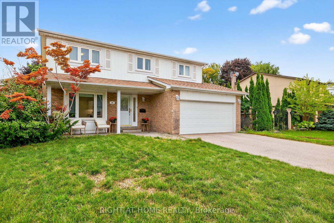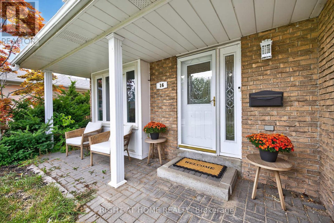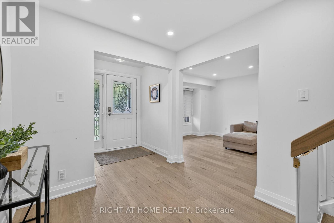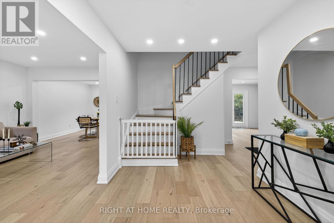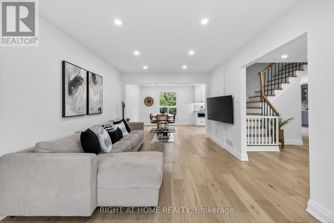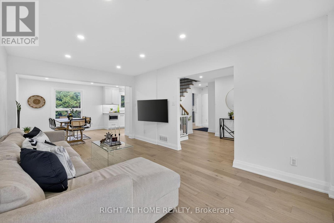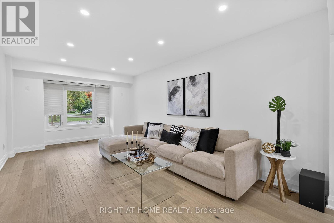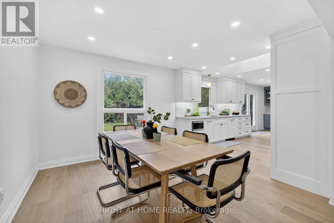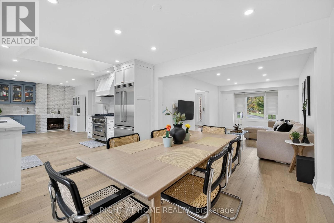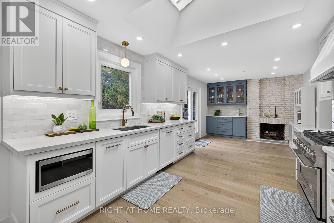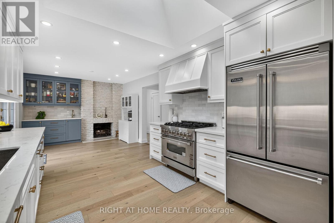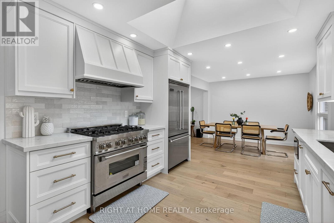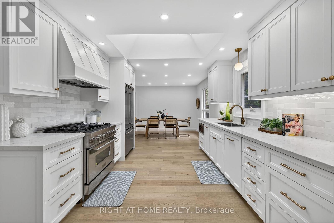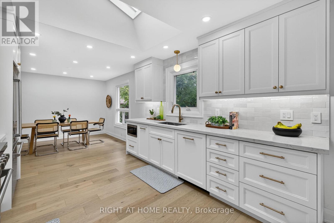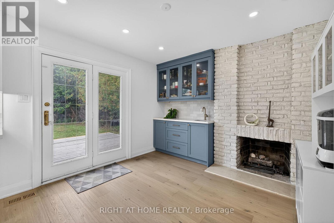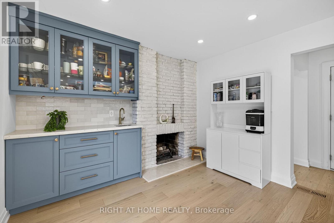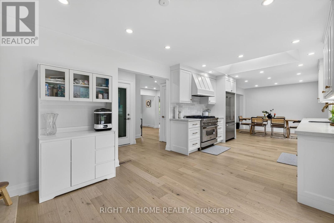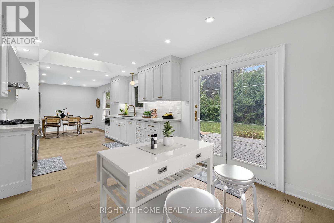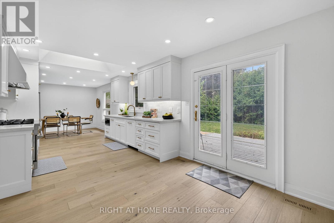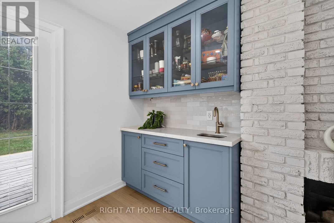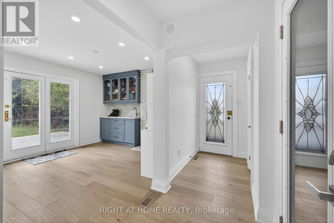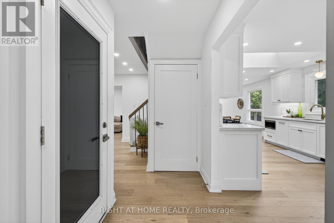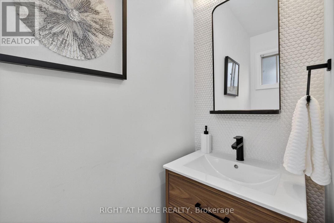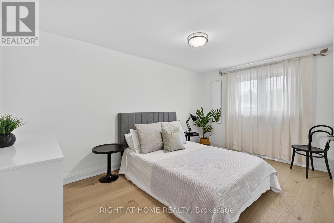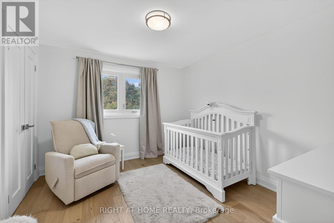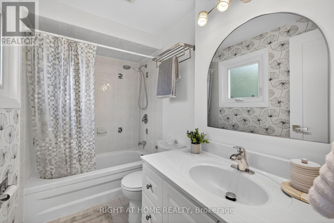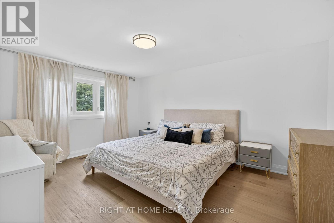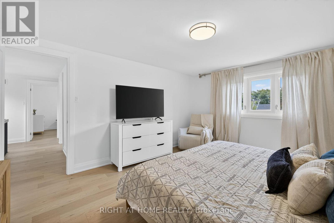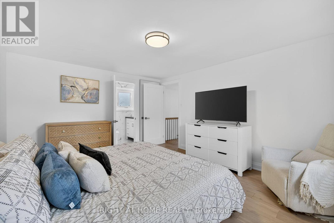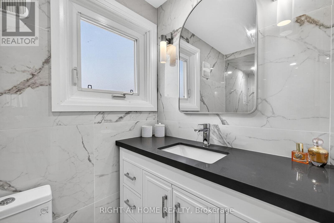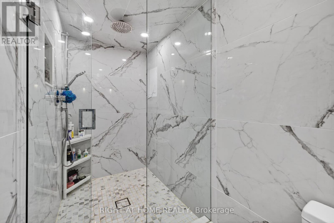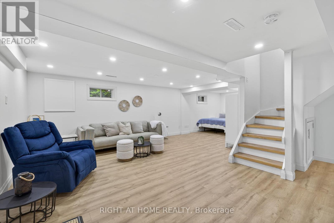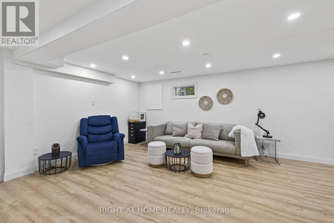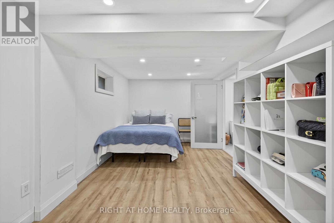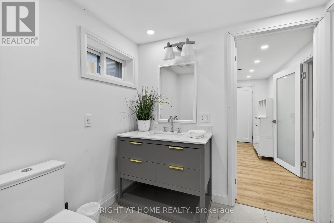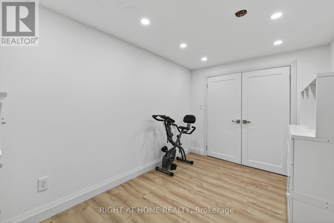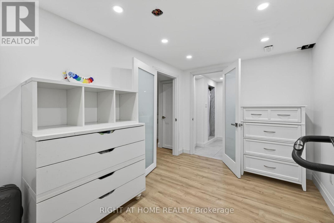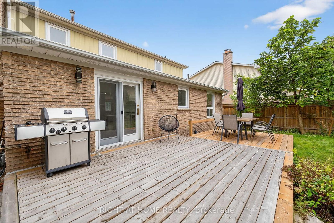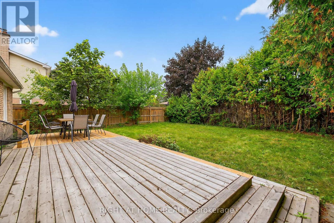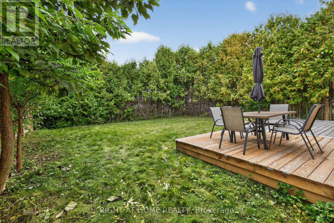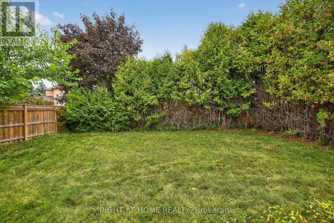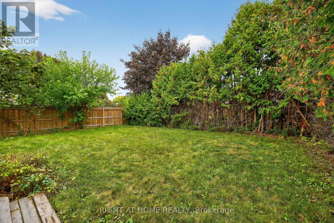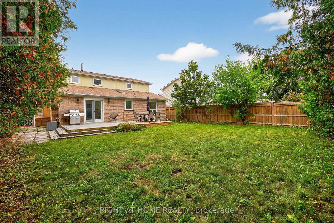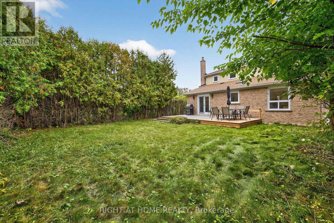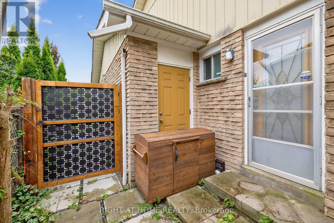16 Mayvern Crescent Richmond Hill, Ontario L4C 5J4
$1,588,000
Welcome home to this beautifully renovated detached residence in the heart of North Richvale! With hardwood floors throughout the main and second floors, and laminate in the basement, this bright, sun-filled layout is thoughtfully designed for both comfort and family living. The spacious kitchen is the centerpiece, featuring a skylight, quartz countertops, a 36" stainless steel gas range, 36" fridge, and an integrated Bosch built-in dishwasher, the perfect space for cooking, entertaining, and gathering with loved ones. Kitchen Island virtually staged. Enjoy the convenience of 4 bathrooms, including a 2pc on the main floor, a full 4pc upstairs, and a private 3pc ensuite in the primary bedroom. The finished basement adds even more versatility with a bedroom, den, and another 3pc bathroom ideal for teens, in-laws, or guests. Main floor direct garage access provides everyday ease. Located within walking distance to ravines, trails, schools, parks, the community center, shopping, and transit.... with the new subway on the way! This is a move-in ready home your family will cherish for years to come. (id:24801)
Property Details
| MLS® Number | N12426771 |
| Property Type | Single Family |
| Community Name | North Richvale |
| Amenities Near By | Park, Place Of Worship, Public Transit, Schools |
| Features | Conservation/green Belt, Level |
| Parking Space Total | 6 |
Building
| Bathroom Total | 4 |
| Bedrooms Above Ground | 3 |
| Bedrooms Below Ground | 1 |
| Bedrooms Total | 4 |
| Amenities | Fireplace(s) |
| Appliances | Garage Door Opener Remote(s), Central Vacuum, Water Heater, All, Dishwasher, Dryer, Range, Washer, Window Coverings, Refrigerator |
| Basement Development | Finished |
| Basement Type | N/a (finished) |
| Construction Style Attachment | Detached |
| Cooling Type | Central Air Conditioning |
| Exterior Finish | Aluminum Siding, Brick |
| Fireplace Present | Yes |
| Fireplace Total | 1 |
| Flooring Type | Laminate, Hardwood |
| Foundation Type | Poured Concrete |
| Half Bath Total | 1 |
| Heating Fuel | Natural Gas |
| Heating Type | Forced Air |
| Stories Total | 2 |
| Size Interior | 1,500 - 2,000 Ft2 |
| Type | House |
| Utility Water | Municipal Water |
Parking
| Attached Garage | |
| Garage |
Land
| Acreage | No |
| Fence Type | Fenced Yard |
| Land Amenities | Park, Place Of Worship, Public Transit, Schools |
| Sewer | Sanitary Sewer |
| Size Depth | 120 Ft |
| Size Frontage | 50 Ft |
| Size Irregular | 50 X 120 Ft |
| Size Total Text | 50 X 120 Ft |
Rooms
| Level | Type | Length | Width | Dimensions |
|---|---|---|---|---|
| Second Level | Primary Bedroom | 4.48 m | 3.65 m | 4.48 m x 3.65 m |
| Second Level | Bedroom 2 | 3.3 m | 2.98 m | 3.3 m x 2.98 m |
| Second Level | Bedroom 3 | 4.24 m | 2.73 m | 4.24 m x 2.73 m |
| Basement | Recreational, Games Room | 5.57 m | 5.13 m | 5.57 m x 5.13 m |
| Basement | Laundry Room | 3.24 m | 2.59 m | 3.24 m x 2.59 m |
| Basement | Bedroom 4 | 4.27 m | 2.91 m | 4.27 m x 2.91 m |
| Basement | Den | 3.67 m | 2.3 m | 3.67 m x 2.3 m |
| Main Level | Foyer | 2.88 m | 2.43 m | 2.88 m x 2.43 m |
| Main Level | Living Room | 5.4 m | 3.28 m | 5.4 m x 3.28 m |
| Main Level | Dining Room | 3.27 m | 3.28 m | 3.27 m x 3.28 m |
| Main Level | Kitchen | 6.37 m | 3.3 m | 6.37 m x 3.3 m |
Contact Us
Contact us for more information
Enza Styles
Salesperson
(647) 406-3602
www.enzastyles.com/
www.facebook.com/EnzaStylesREALTOR/
1550 16th Avenue Bldg B Unit 3 & 4
Richmond Hill, Ontario L4B 3K9
(905) 695-7888
(905) 695-0900


