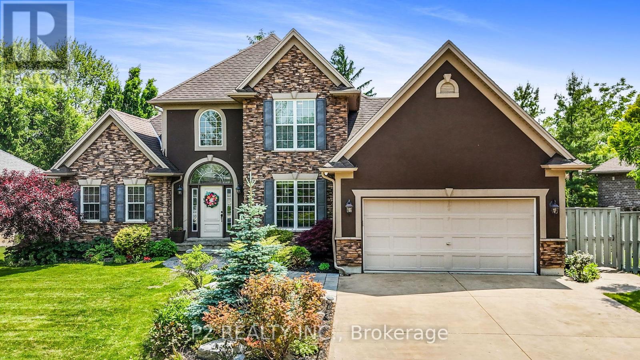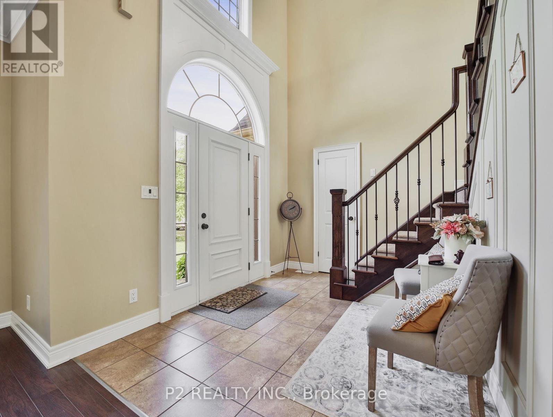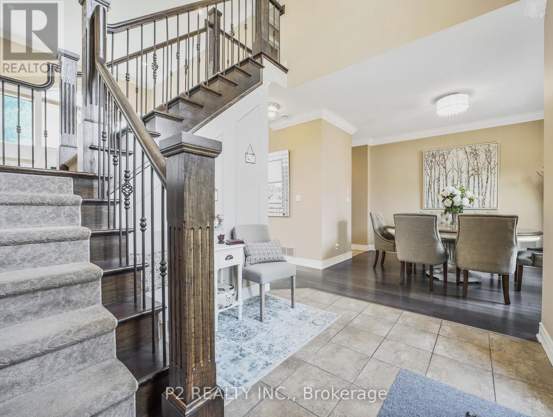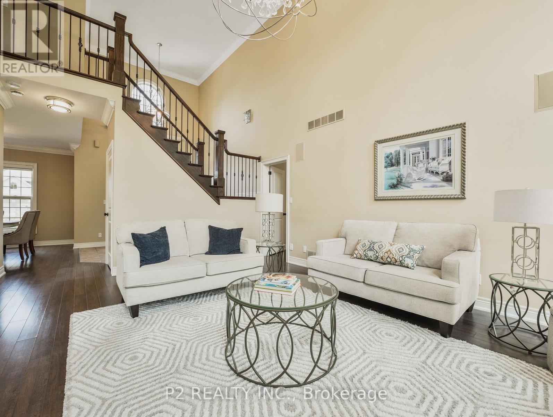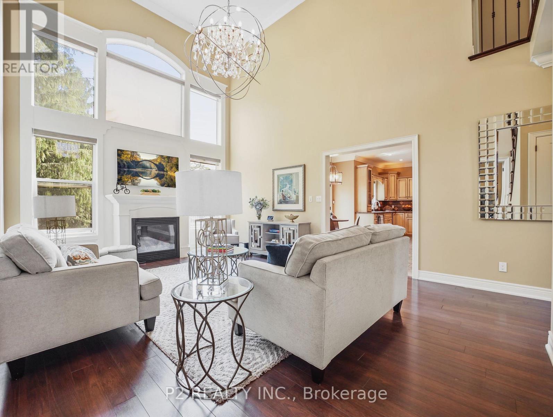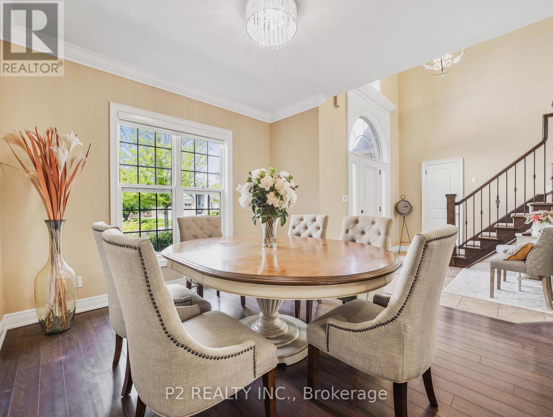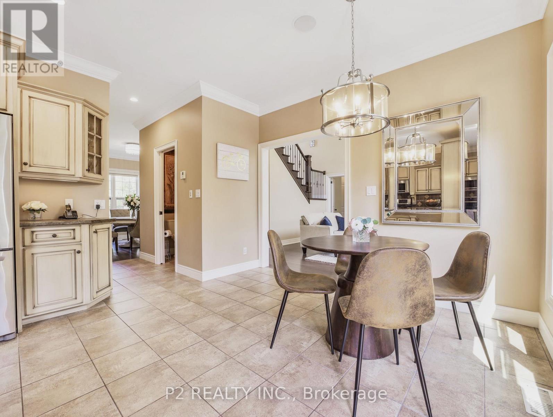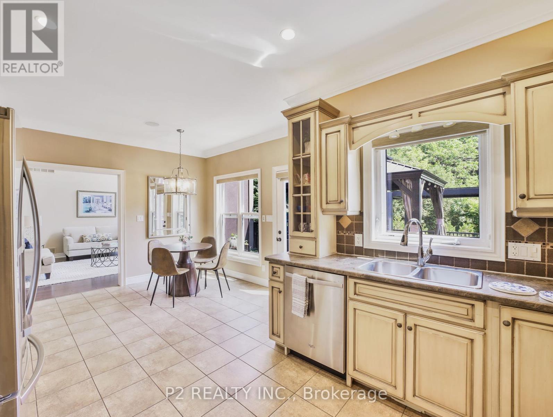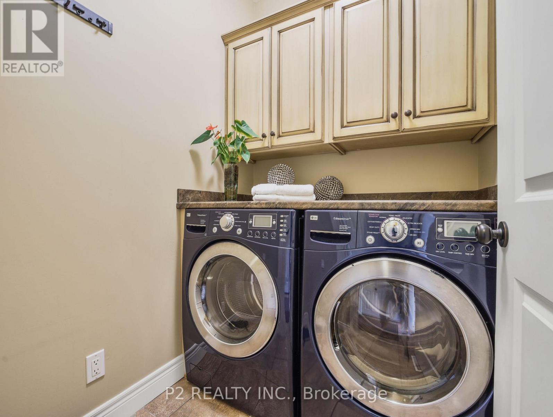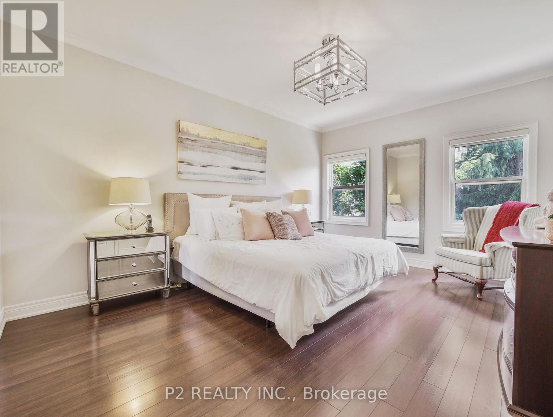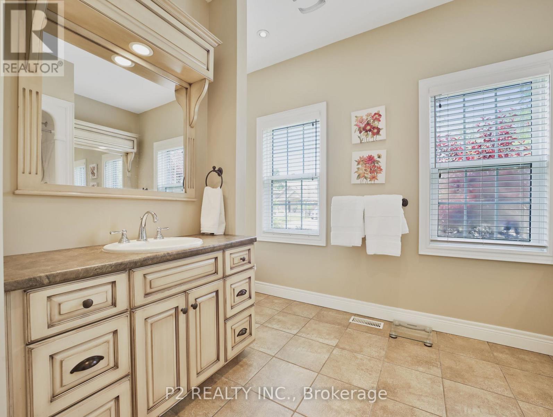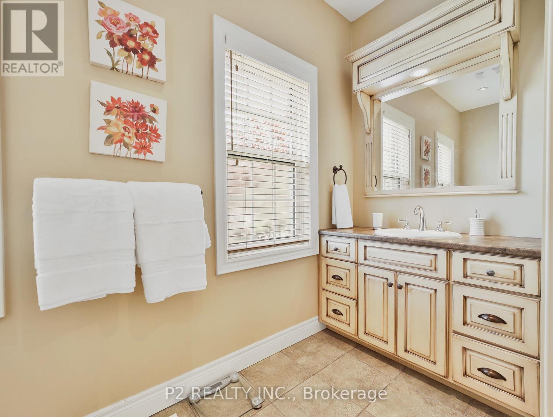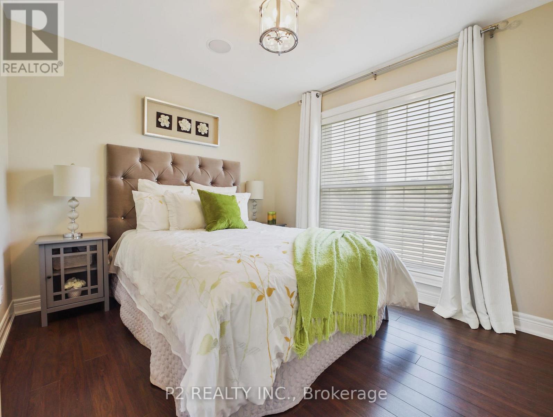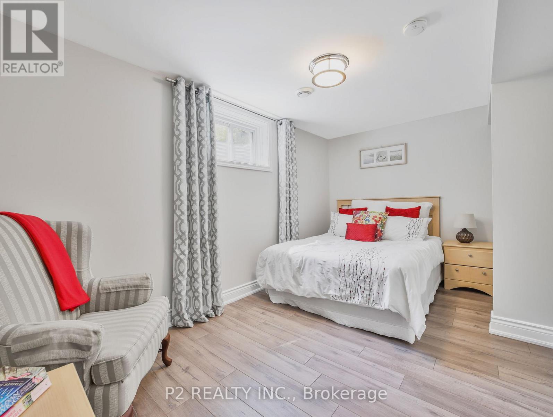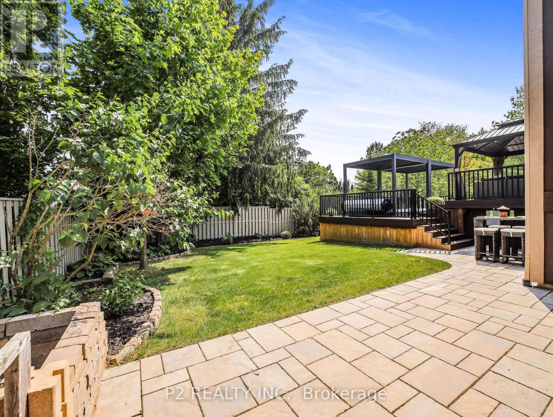16 Martha Court Pelham, Ontario L0S 1C0
$999,999
Welcome to resort style living in this impeccably maintained 1,800 sq ft custom-built home, with premium finishes and thoughtful design throughout. The spacious main floor, includes a grand great room with soaring 20-foot ceilings and a cozy gas fireplace that creates an inviting space to relax or entertain. The eat-in kitchen flows beautifully into a formal dining room, perfect for hosting family and friends. The private main-floor primary suite features a 5-piece ensuite and separate his and hers closets, offering both comfort and practicality. One of the standout features of this property is the backyard, where over $150,000 has been invested in custom landscaping, hardscaping, and a luxurious swim spa / hot tub, perfect for year-round use. Be sure to watch the video for a closer look at this exceptional outdoor oasis.Upstairs, youll find two well-appointed bedrooms and a full bathroom, while the fully finished basement expands the living space with room for guests with an open concept design. This is a home that offers not just exceptional quality, but a lifestyle of comfort, ease, and quiet luxury. (id:24801)
Property Details
| MLS® Number | X12210892 |
| Property Type | Single Family |
| Community Name | 664 - Fenwick |
| Equipment Type | Water Heater |
| Features | Gazebo |
| Parking Space Total | 6 |
| Rental Equipment Type | Water Heater |
| Structure | Deck |
Building
| Bathroom Total | 4 |
| Bedrooms Above Ground | 3 |
| Bedrooms Below Ground | 1 |
| Bedrooms Total | 4 |
| Age | 6 To 15 Years |
| Amenities | Canopy, Fireplace(s) |
| Appliances | Hot Tub, Garage Door Opener Remote(s), Central Vacuum, Garburator, Dishwasher, Microwave, Stove, Window Coverings, Refrigerator |
| Basement Development | Finished |
| Basement Type | N/a (finished) |
| Construction Style Attachment | Detached |
| Cooling Type | Central Air Conditioning |
| Exterior Finish | Stone, Stucco |
| Fire Protection | Alarm System, Smoke Detectors |
| Fireplace Present | Yes |
| Flooring Type | Ceramic, Laminate |
| Foundation Type | Concrete |
| Half Bath Total | 1 |
| Heating Fuel | Natural Gas |
| Heating Type | Forced Air |
| Stories Total | 2 |
| Size Interior | 1,500 - 2,000 Ft2 |
| Type | House |
| Utility Water | Municipal Water |
Parking
| Attached Garage | |
| Garage |
Land
| Acreage | No |
| Fence Type | Fenced Yard |
| Landscape Features | Landscaped |
| Sewer | Sanitary Sewer |
| Size Depth | 114 Ft ,9 In |
| Size Frontage | 78 Ft ,4 In |
| Size Irregular | 78.4 X 114.8 Ft |
| Size Total Text | 78.4 X 114.8 Ft |
| Zoning Description | R1 |
Rooms
| Level | Type | Length | Width | Dimensions |
|---|---|---|---|---|
| Second Level | Bedroom 2 | 3.33 m | 2.88 m | 3.33 m x 2.88 m |
| Second Level | Bedroom 3 | 3.28 m | 3.14 m | 3.28 m x 3.14 m |
| Second Level | Bathroom | 2.74 m | 1.52 m | 2.74 m x 1.52 m |
| Basement | Bedroom 4 | 4.41 m | 2.63 m | 4.41 m x 2.63 m |
| Basement | Bathroom | 3.03 m | 2.17 m | 3.03 m x 2.17 m |
| Basement | Exercise Room | 3.14 m | 2.47 m | 3.14 m x 2.47 m |
| Basement | Family Room | 10.4 m | 5.34 m | 10.4 m x 5.34 m |
| Main Level | Primary Bedroom | 4.8 m | 3.55 m | 4.8 m x 3.55 m |
| Main Level | Bathroom | 3.58 m | 2.57 m | 3.58 m x 2.57 m |
| Main Level | Bathroom | 2.1 m | 1.09 m | 2.1 m x 1.09 m |
| Main Level | Dining Room | 3.63 m | 3.31 m | 3.63 m x 3.31 m |
| Main Level | Living Room | 5.76 m | 4.24 m | 5.76 m x 4.24 m |
| Main Level | Kitchen | 6.01 m | 3.2 m | 6.01 m x 3.2 m |
| Main Level | Laundry Room | 1.68 m | 1.52 m | 1.68 m x 1.52 m |
Utilities
| Cable | Installed |
| Electricity | Installed |
| Sewer | Installed |
https://www.realtor.ca/real-estate/28447562/16-martha-court-pelham-fenwick-664-fenwick
Contact Us
Contact us for more information


