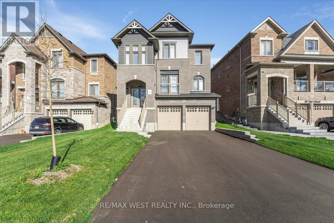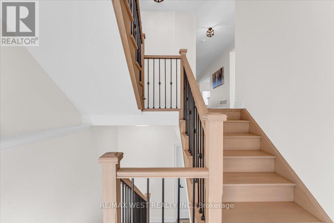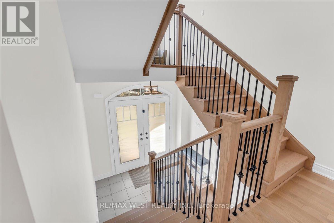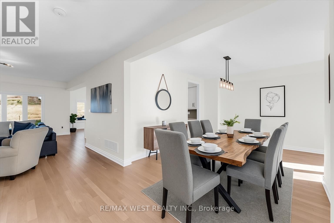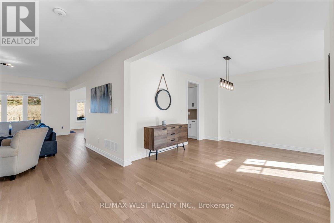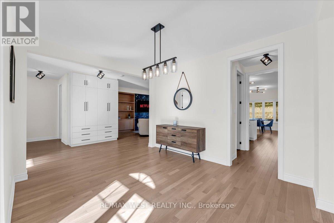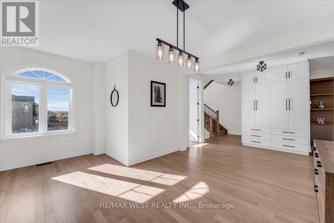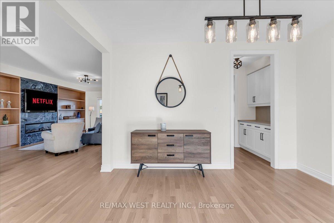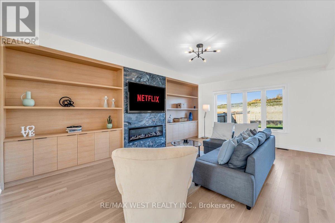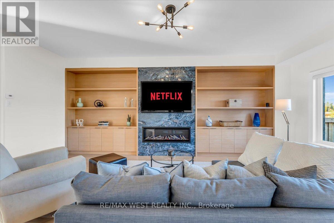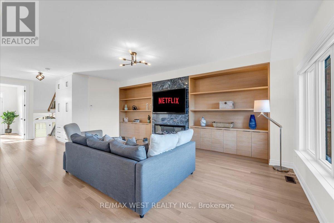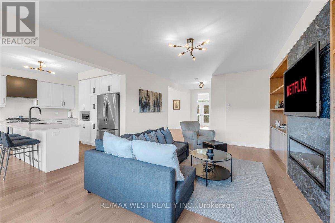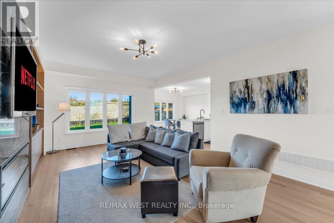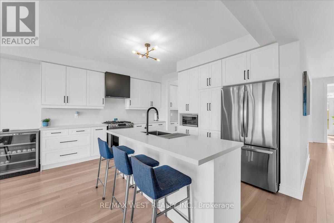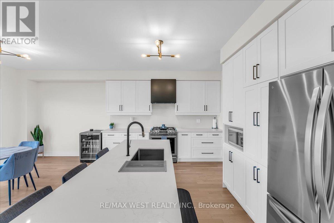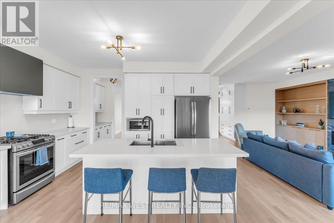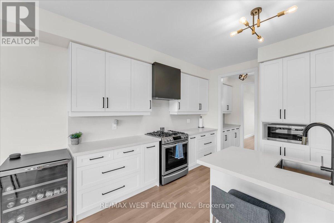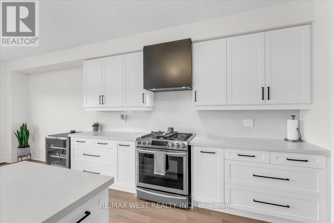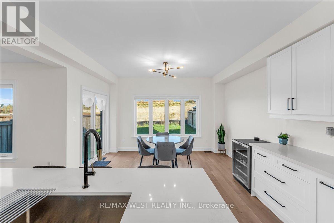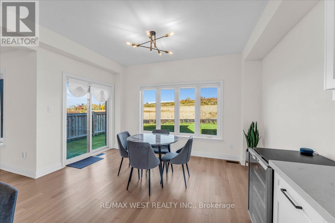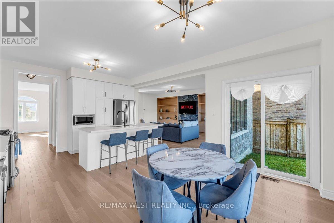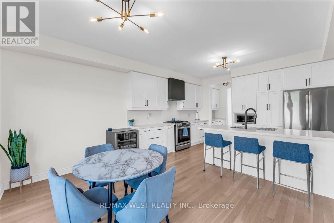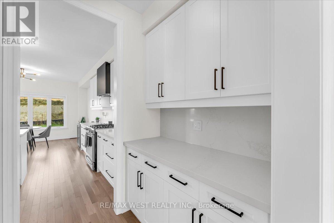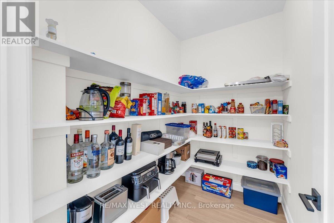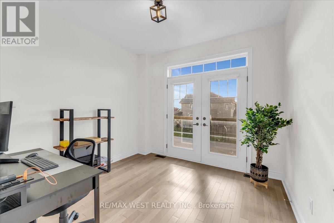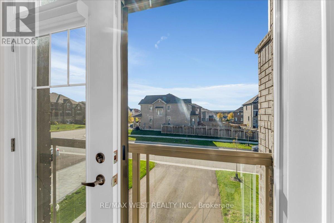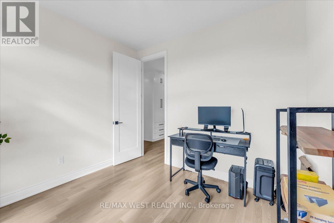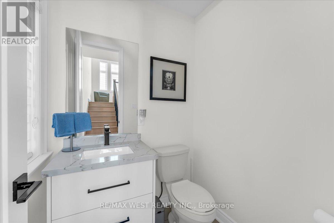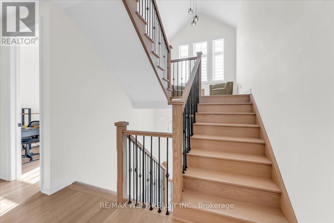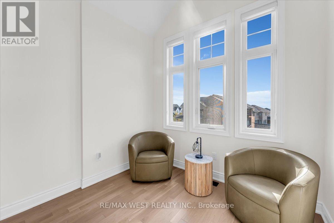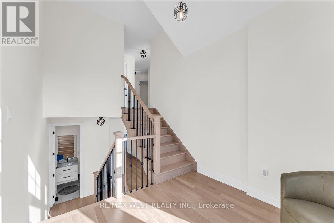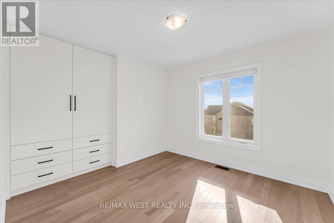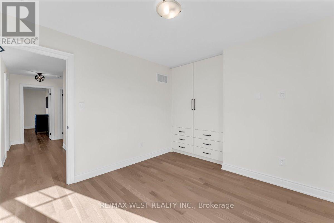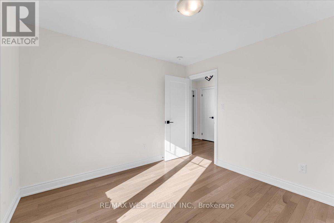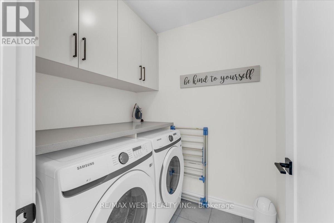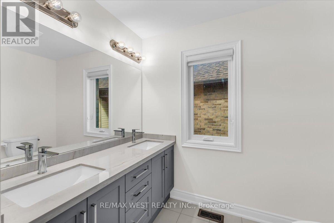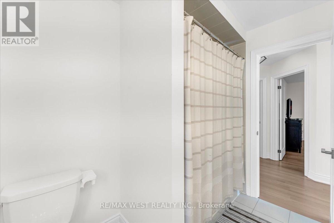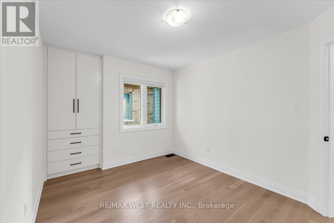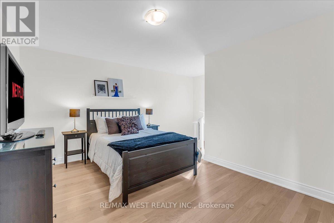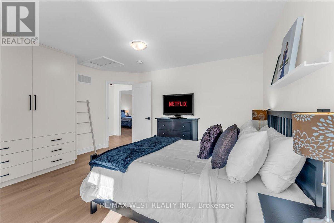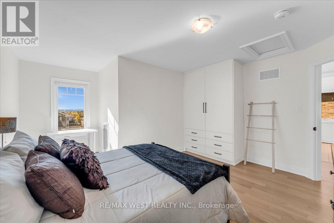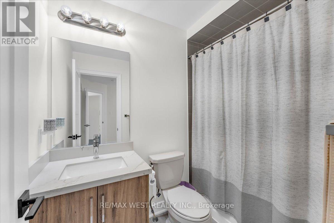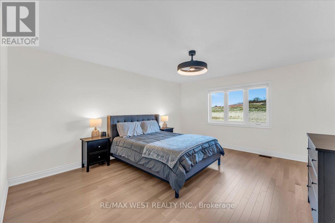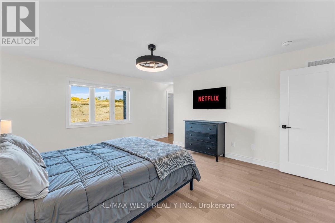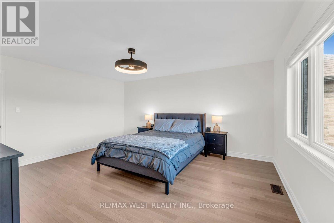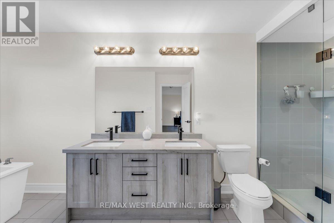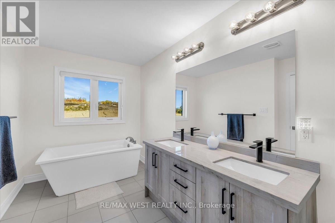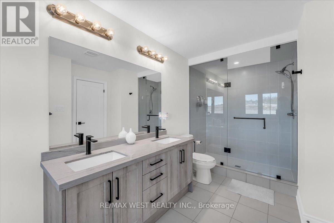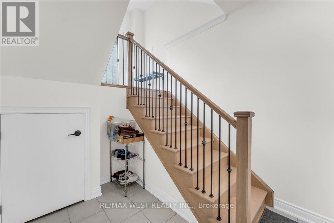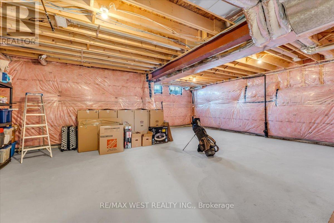16 Janes Crescent New Tecumseth, Ontario L9R 0T2
$1,238,999
Stunning 4-bedroom, 4-bath home with tons of money spent on upgrades! This meticulously maintained home offers an open-concept layout with large rooms, smooth ceilings, and hardwood flooring throughout. The custom kitchen boasts built-in appliances, upgraded countertops, an extended central island, and a walk-in pantry, complemented by a convenient servery. The spacious family room includes a striking feature wall with built-in cabinetry and fireplace, perfect for entertaining. Upstairs, you'll find 4 generous bedrooms with built-in closets, 3 baths, and a second-floor laundry room for added convenience. The luxurious primary ensuite showcases his & hers sinks, a free-standing soaker tub, and a seamless glass shower with upgraded fixtures. Custom blinds and upgraded lighting throughout the home enhance its modern elegance. Attention to detail for the most selectful buyers! (id:24801)
Property Details
| MLS® Number | N12483775 |
| Property Type | Single Family |
| Community Name | Rural New Tecumseth |
| Amenities Near By | Park, Schools |
| Community Features | Community Centre |
| Equipment Type | Water Heater |
| Parking Space Total | 6 |
| Rental Equipment Type | Water Heater |
Building
| Bathroom Total | 4 |
| Bedrooms Above Ground | 4 |
| Bedrooms Total | 4 |
| Age | 0 To 5 Years |
| Appliances | Garage Door Opener Remote(s), Blinds, Dishwasher, Dryer, Hood Fan, Stove, Washer, Refrigerator |
| Basement Development | Unfinished |
| Basement Type | N/a (unfinished) |
| Construction Style Attachment | Detached |
| Cooling Type | Central Air Conditioning |
| Exterior Finish | Brick, Vinyl Siding |
| Fireplace Present | Yes |
| Flooring Type | Hardwood |
| Foundation Type | Concrete |
| Half Bath Total | 1 |
| Heating Fuel | Natural Gas |
| Heating Type | Forced Air |
| Stories Total | 2 |
| Size Interior | 2,500 - 3,000 Ft2 |
| Type | House |
| Utility Water | Municipal Water |
Parking
| Attached Garage | |
| Garage |
Land
| Acreage | No |
| Land Amenities | Park, Schools |
| Sewer | Sanitary Sewer |
| Size Depth | 110 Ft ,6 In |
| Size Frontage | 43 Ft ,2 In |
| Size Irregular | 43.2 X 110.5 Ft |
| Size Total Text | 43.2 X 110.5 Ft |
Rooms
| Level | Type | Length | Width | Dimensions |
|---|---|---|---|---|
| Second Level | Primary Bedroom | 4.87 m | 4.11 m | 4.87 m x 4.11 m |
| Second Level | Bedroom 2 | 2.84 m | 3.5 m | 2.84 m x 3.5 m |
| Second Level | Bedroom 3 | 3.35 m | 3.65 m | 3.35 m x 3.65 m |
| Second Level | Bedroom 4 | 3.04 m | 3.04 m | 3.04 m x 3.04 m |
| Main Level | Office | 3.04 m | 3.04 m | 3.04 m x 3.04 m |
| Main Level | Dining Room | 3.35 m | 4.26 m | 3.35 m x 4.26 m |
| Main Level | Family Room | 6.09 m | 4.26 m | 6.09 m x 4.26 m |
| Main Level | Kitchen | 3.2 m | 4.11 m | 3.2 m x 4.11 m |
| Main Level | Eating Area | 3.04 m | 4.11 m | 3.04 m x 4.11 m |
https://www.realtor.ca/real-estate/29035854/16-janes-crescent-new-tecumseth-rural-new-tecumseth
Contact Us
Contact us for more information
Armaan Mavi
Salesperson
(647) 554-6284
www.builderconnected.com/
10473 Islington Ave
Kleinburg, Ontario L0J 1C0
(905) 607-2000
(905) 607-2003


