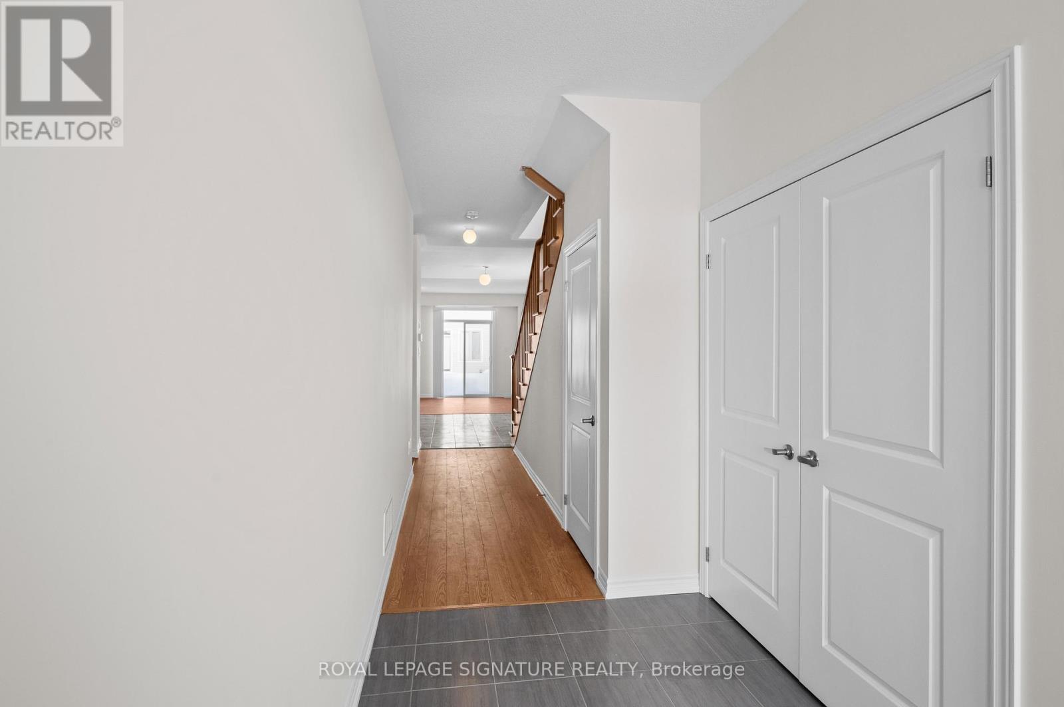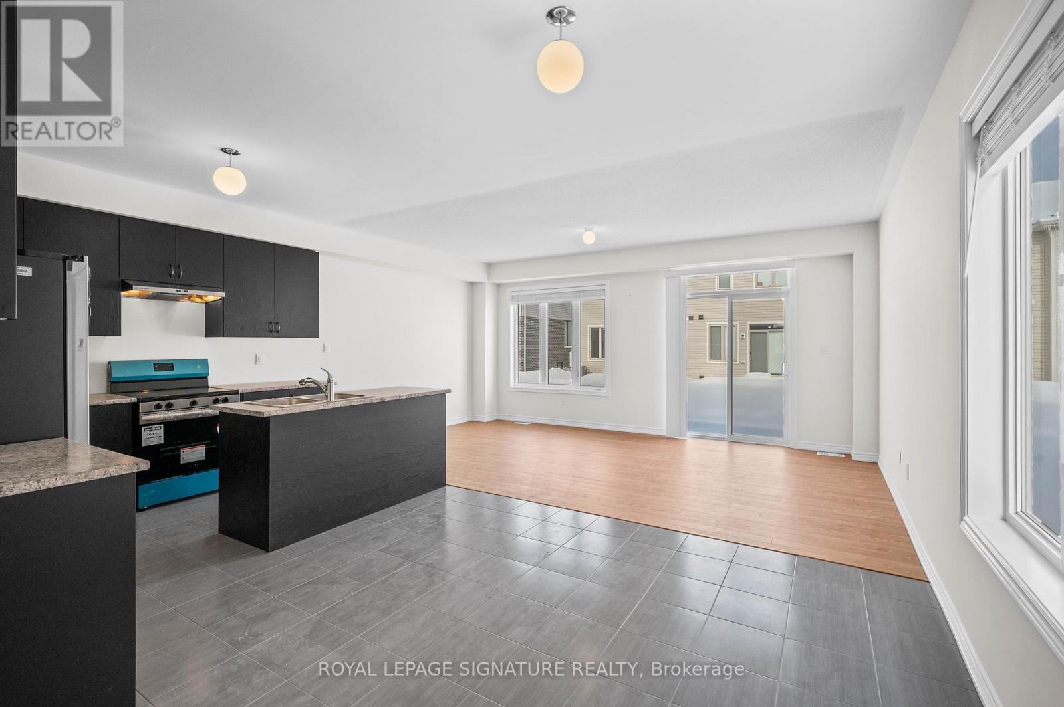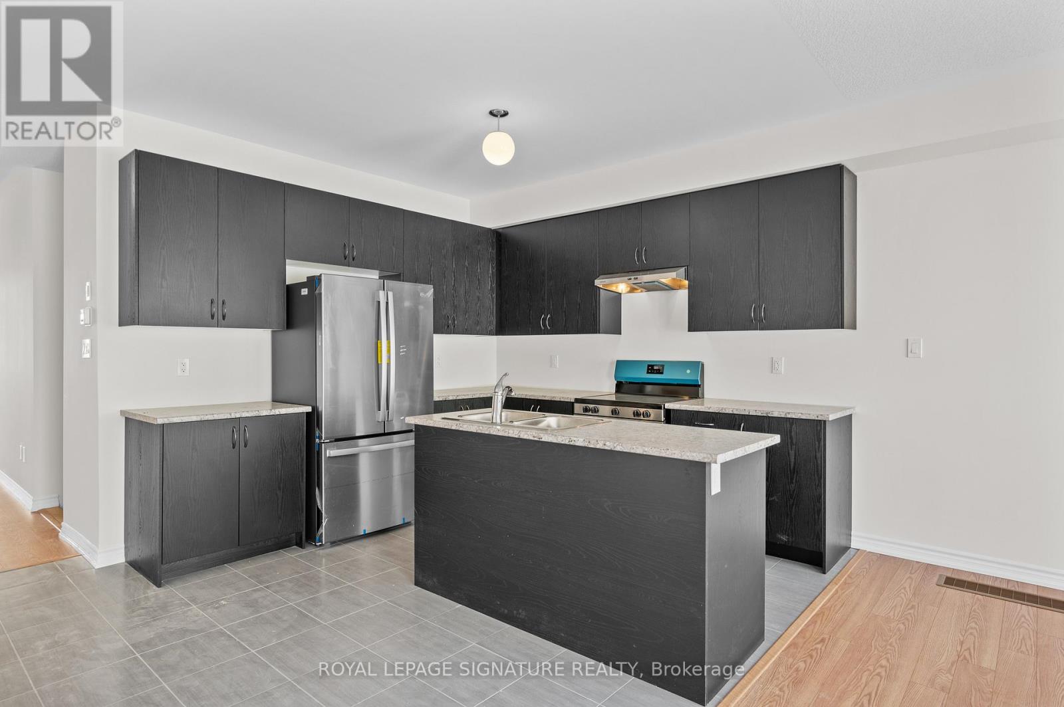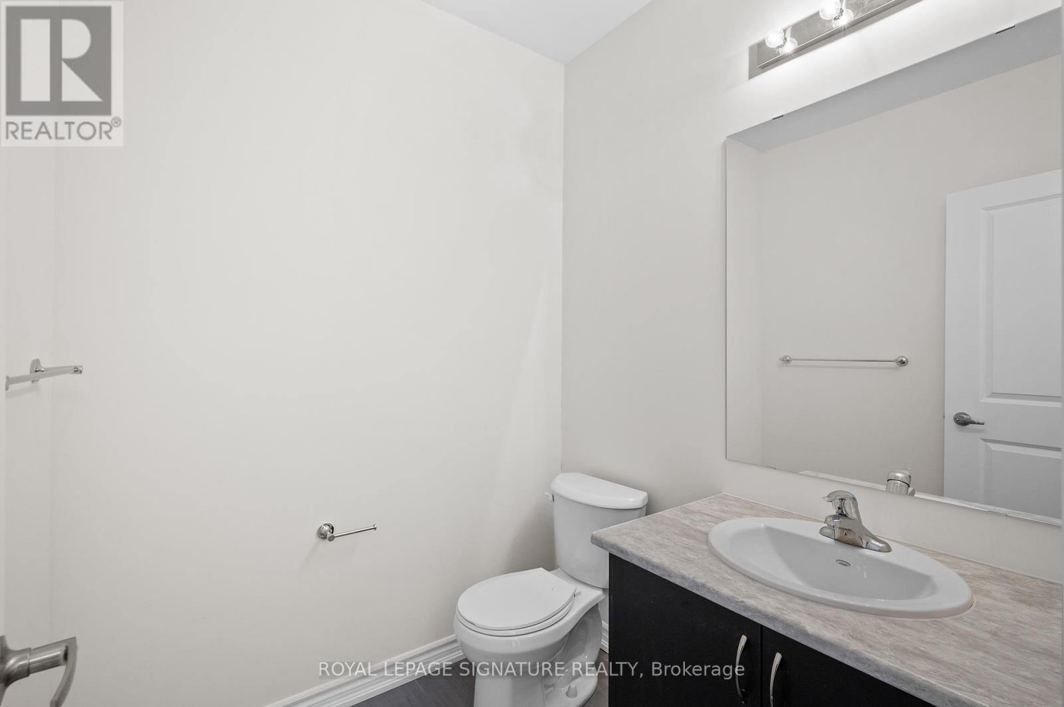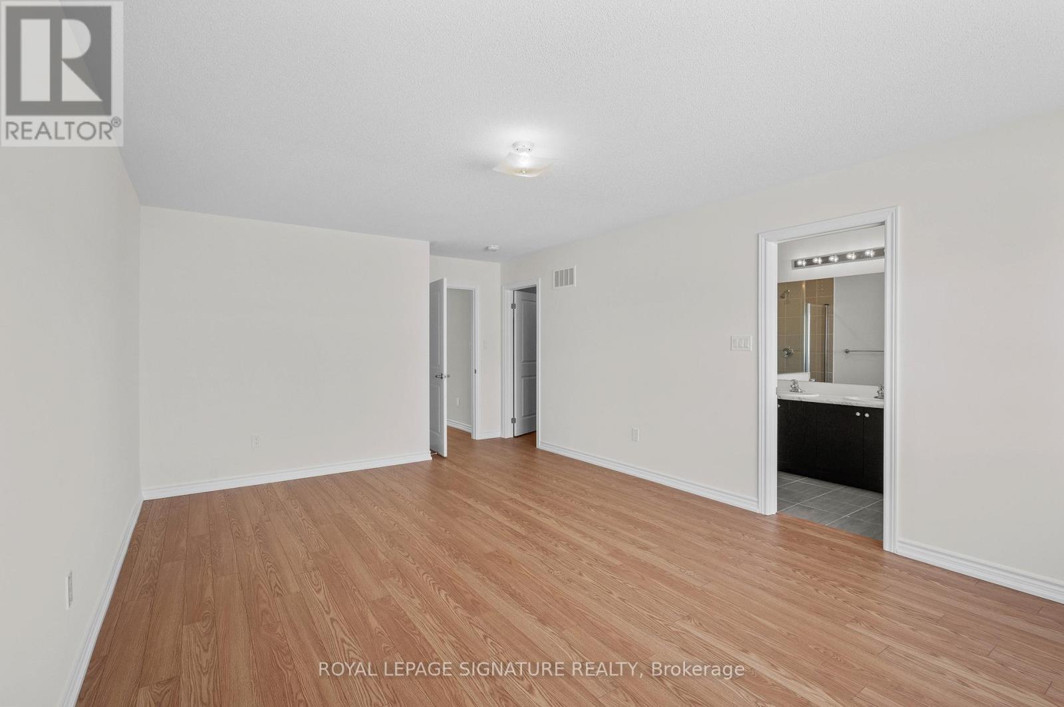16 Hylton Drive Barrie, Ontario L9J 0W5
$2,700 Monthly
Welcome to this stunning, brand-new end-unit 3-bedroom townhouse, located in the heart of Barrie! Offering modern finishes and spacious living areas, this home is perfect for families or professionals in search of both comfort and style. Upon entering, you'll be greeted by an open-concept floor plan bathed in natural light. The kitchen boasts brand-new, high-end appliances that are sure to impress. With sleek countertops, ample cabinet space, and a functional layout, it's an ideal space for cooking and entertaining. Upstairs, you'll find generously sized bedrooms, each offering plenty of closet space. The primary suite is a true retreat, complete with a luxurious 5-piece ensuite, large windows, and a spacious walk-in closet. The large laundry room provides extra storage, adding even more convenience to your daily routine. Additional perks include a spacious driveway and a garage for extra parking. Located in a sought-after Barrie neighborhood, you'll enjoy easy access to shops, restaurants, schools, and public transportation. This move-in-ready townhouse is perfect for anyone seeking a perfect blend of convenience and luxury. (id:24801)
Property Details
| MLS® Number | S11962225 |
| Property Type | Single Family |
| Community Name | Rural Barrie Southeast |
| Amenities Near By | Park, Public Transit, Schools |
| Parking Space Total | 3 |
Building
| Bathroom Total | 3 |
| Bedrooms Above Ground | 3 |
| Bedrooms Total | 3 |
| Basement Development | Unfinished |
| Basement Type | N/a (unfinished) |
| Construction Style Attachment | Attached |
| Exterior Finish | Brick, Vinyl Siding |
| Flooring Type | Laminate |
| Foundation Type | Unknown |
| Half Bath Total | 1 |
| Heating Fuel | Natural Gas |
| Heating Type | Forced Air |
| Stories Total | 2 |
| Type | Row / Townhouse |
| Utility Water | Municipal Water |
Parking
| Garage |
Land
| Acreage | No |
| Land Amenities | Park, Public Transit, Schools |
| Sewer | Sanitary Sewer |
| Size Depth | 91 Ft ,9 In |
| Size Frontage | 25 Ft ,3 In |
| Size Irregular | 25.28 X 91.79 Ft |
| Size Total Text | 25.28 X 91.79 Ft |
Rooms
| Level | Type | Length | Width | Dimensions |
|---|---|---|---|---|
| Second Level | Primary Bedroom | Measurements not available | ||
| Second Level | Bedroom 2 | Measurements not available | ||
| Second Level | Bedroom 3 | Measurements not available | ||
| Second Level | Laundry Room | Measurements not available | ||
| Main Level | Foyer | Measurements not available | ||
| Main Level | Living Room | Measurements not available | ||
| Main Level | Dining Room | Measurements not available | ||
| Main Level | Kitchen | Measurements not available |
https://www.realtor.ca/real-estate/27890985/16-hylton-drive-barrie-rural-barrie-southeast
Contact Us
Contact us for more information
Kealy Elise Wharram
Salesperson
495 Wellington St W #100
Toronto, Ontario M5V 1G1
(416) 205-0355
(416) 205-0360






